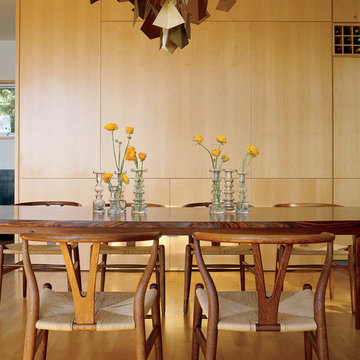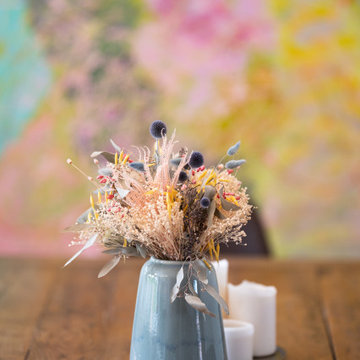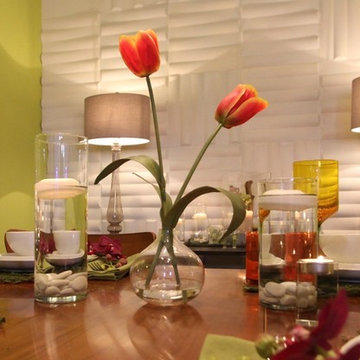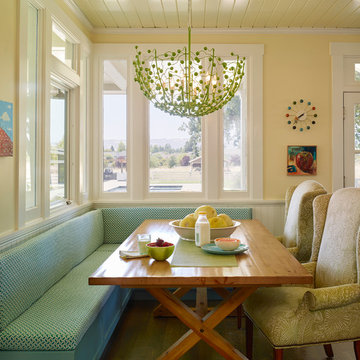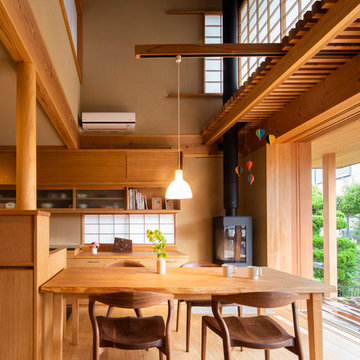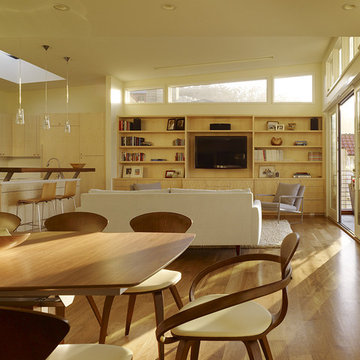Sale da Pranzo gialle - Foto e idee per arredare
Filtra anche per:
Budget
Ordina per:Popolari oggi
1 - 20 di 5.995 foto
1 di 2
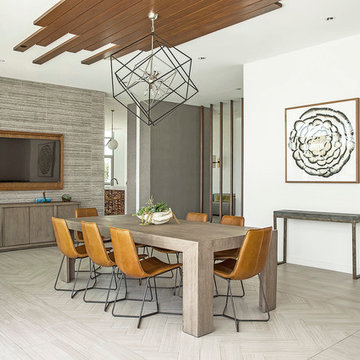
feature wall: Laja Natural
Designer: Ariel Fox Design (Sherman Oaks, CA)
Photographer: Manolo Langis Photography
Fabricator: Pacific Stone Design
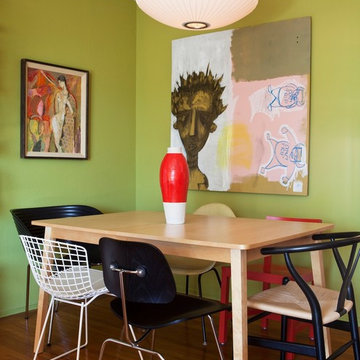
Michele Lee Wilson
Foto di una sala da pranzo bohémian con pareti verdi e parquet scuro
Foto di una sala da pranzo bohémian con pareti verdi e parquet scuro
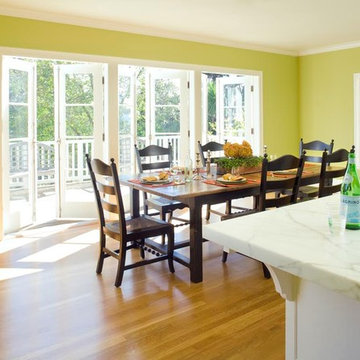
Ispirazione per una sala da pranzo aperta verso la cucina tradizionale di medie dimensioni con pareti verdi e pavimento in legno massello medio
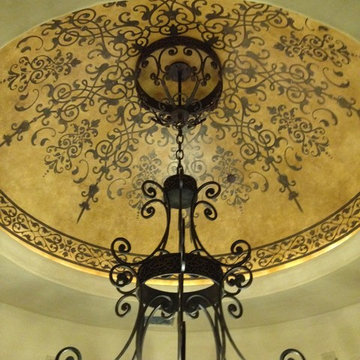
Custom Stencil embellishments in breakfast nook dome.
Cielo Luxury Estates, RSF
Idee per una sala da pranzo classica
Idee per una sala da pranzo classica
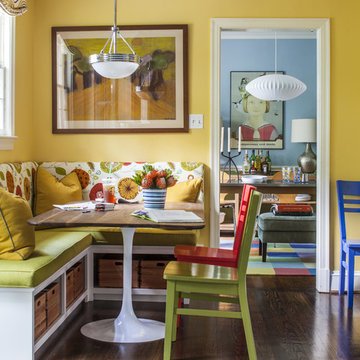
Design by Christopher Patrick
Foto di una sala da pranzo aperta verso la cucina boho chic di medie dimensioni con pareti gialle, parquet scuro e nessun camino
Foto di una sala da pranzo aperta verso la cucina boho chic di medie dimensioni con pareti gialle, parquet scuro e nessun camino
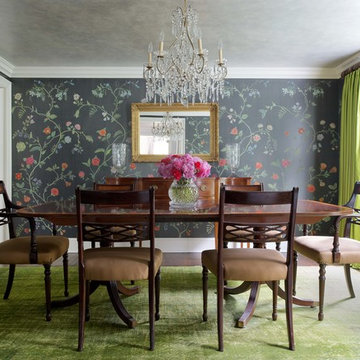
Immagine di una grande sala da pranzo classica chiusa con pareti grigie, parquet scuro, nessun camino e pavimento marrone

Foto di una grande sala da pranzo aperta verso la cucina mediterranea con pareti beige, pavimento con piastrelle in ceramica, pavimento beige, camino classico e cornice del camino in pietra
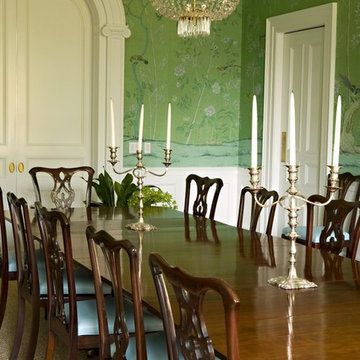
(Photo Credit: Karyn Millet)
Immagine di una sala da pranzo tradizionale chiusa con pareti verdi
Immagine di una sala da pranzo tradizionale chiusa con pareti verdi

Sunny, airy and carefree, the dining room is the epitome of a breezy summer’s day. A large open display unit filled with handpicked curios stimulates visual interest while adding cheer to the decor scheme. “We perpetuated the living room aesthetic with a base palette of white, while cutting the monotony with bright yellows and blues. We were particular about maintaining a European sensibility by way of colour, material and texture. We used royal blues, whites, greys and wines to curate a colour spectrum reminiscent of Europe. We complemented these hues with muted fabrics and subtle patterns, and plenty of pine wood.
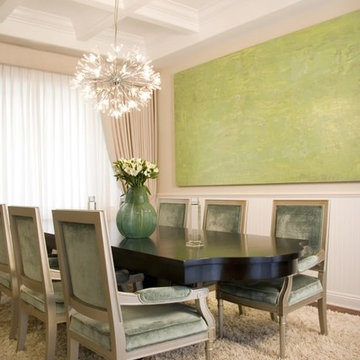
Foto di una sala da pranzo aperta verso il soggiorno tradizionale di medie dimensioni con pareti beige, pavimento in legno massello medio e pavimento marrone
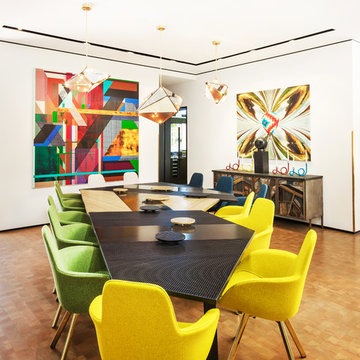
Ispirazione per una sala da pranzo design con pareti bianche e nessun camino
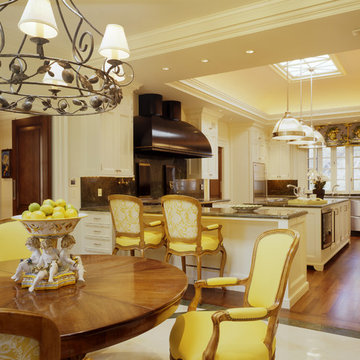
Interior Design by Tucker & Marks: http://www.tuckerandmarks.com/
Photograph by Matthew Millman
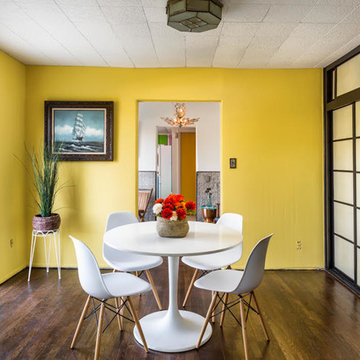
Esempio di una sala da pranzo minimalista chiusa e di medie dimensioni con pareti gialle, parquet scuro, nessun camino e pavimento marrone
Sale da Pranzo gialle - Foto e idee per arredare
1

