Sale da Pranzo con cornice del camino in cemento - Foto e idee per arredare
Filtra anche per:
Budget
Ordina per:Popolari oggi
1 - 20 di 1.048 foto
1 di 2
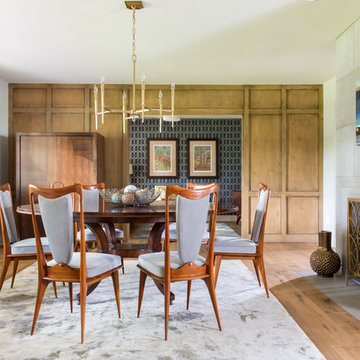
Photography: Michael Hunter
Idee per una grande sala da pranzo minimalista chiusa con camino classico, pareti grigie, pavimento in legno massello medio e cornice del camino in cemento
Idee per una grande sala da pranzo minimalista chiusa con camino classico, pareti grigie, pavimento in legno massello medio e cornice del camino in cemento

Number 16 Project. Linking Heritage Georgian architecture to modern. Inside it's all about robust interior finishes softened with layers of texture and materials. This is the open plan living, kitchen and dining area. FLowing to the outdoor alfresco.
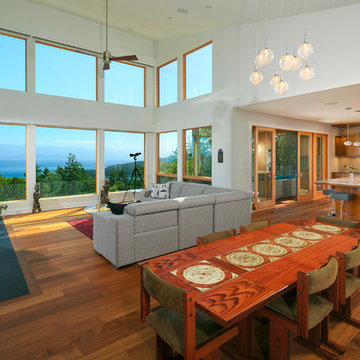
Esempio di una sala da pranzo aperta verso il soggiorno moderna di medie dimensioni con pareti bianche, pavimento in legno massello medio, camino classico e cornice del camino in cemento

Ispirazione per una grande sala da pranzo aperta verso il soggiorno design con pareti bianche, parquet chiaro, camino bifacciale e cornice del camino in cemento
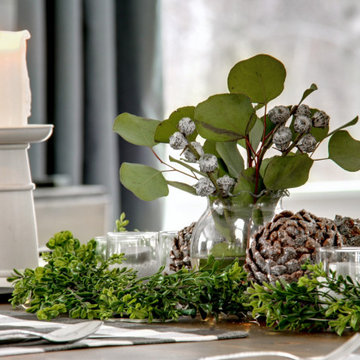
designer Lyne Brunet
Immagine di una grande sala da pranzo con pareti bianche, camino classico, cornice del camino in cemento e pareti in perlinato
Immagine di una grande sala da pranzo con pareti bianche, camino classico, cornice del camino in cemento e pareti in perlinato

Esempio di una grande sala da pranzo aperta verso la cucina costiera con pareti bianche, parquet chiaro, camino classico, cornice del camino in cemento, pavimento beige e pareti in perlinato
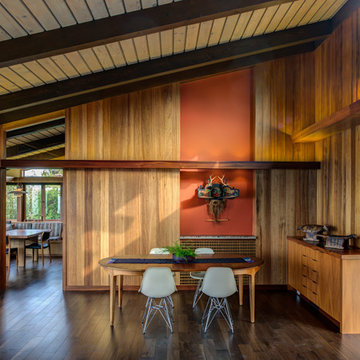
Treve Johnson
Idee per una sala da pranzo aperta verso il soggiorno moderna di medie dimensioni con pareti marroni, parquet scuro, camino classico, cornice del camino in cemento e pavimento marrone
Idee per una sala da pranzo aperta verso il soggiorno moderna di medie dimensioni con pareti marroni, parquet scuro, camino classico, cornice del camino in cemento e pavimento marrone
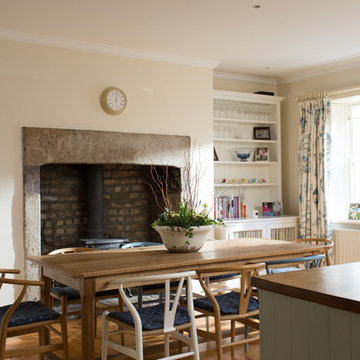
Bradley Quinn
Immagine di una sala da pranzo country con pareti bianche, parquet chiaro, stufa a legna e cornice del camino in cemento
Immagine di una sala da pranzo country con pareti bianche, parquet chiaro, stufa a legna e cornice del camino in cemento

Esempio di una sala da pranzo aperta verso il soggiorno industriale di medie dimensioni con pareti bianche, parquet chiaro, camino classico, cornice del camino in cemento, pavimento marrone, travi a vista e pareti in mattoni
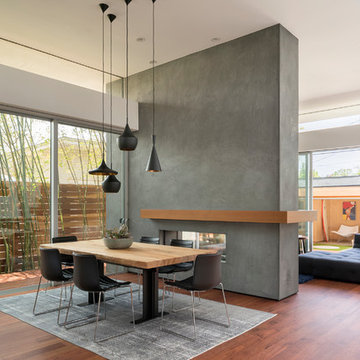
Eric Staudenmaier
Foto di una sala da pranzo moderna con pareti bianche, parquet scuro, camino bifacciale, cornice del camino in cemento e pavimento marrone
Foto di una sala da pranzo moderna con pareti bianche, parquet scuro, camino bifacciale, cornice del camino in cemento e pavimento marrone

Larger view from the dining space and the kitchen. Open floor concepts are not easy to decorate. All areas have to flow and connect.
Immagine di una grande sala da pranzo aperta verso la cucina bohémian con pareti grigie, parquet scuro, camino classico, cornice del camino in cemento e pavimento grigio
Immagine di una grande sala da pranzo aperta verso la cucina bohémian con pareti grigie, parquet scuro, camino classico, cornice del camino in cemento e pavimento grigio

This beautiful, new construction home in Greenwich Connecticut was staged by BA Staging & Interiors to showcase all of its beautiful potential, so it will sell for the highest possible value. The staging was carefully curated to be sleek and modern, but at the same time warm and inviting to attract the right buyer. This staging included a lifestyle merchandizing approach with an obsessive attention to detail and the most forward design elements. Unique, large scale pieces, custom, contemporary artwork and luxurious added touches were used to transform this new construction into a dream home.

Cantilevered circular dining area floating on top of the magnificent lap pool, with mosaic Hands of God tiled swimming pool. The glass wall opens up like an aircraft hanger door blending the outdoors with the indoors. Basement, 1st floor & 2nd floor all look into this space. basement has the game room, the pool, jacuzzi, home theatre and sauna
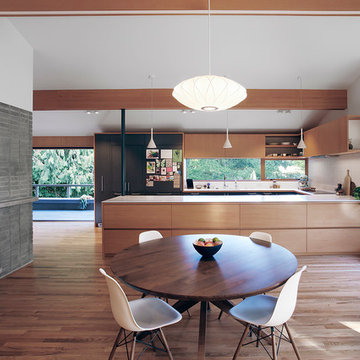
Mark Woods
Idee per una sala da pranzo aperta verso il soggiorno minimalista di medie dimensioni con pavimento in legno massello medio, pareti bianche, camino classico, cornice del camino in cemento e pavimento marrone
Idee per una sala da pranzo aperta verso il soggiorno minimalista di medie dimensioni con pavimento in legno massello medio, pareti bianche, camino classico, cornice del camino in cemento e pavimento marrone

Alex Hayden
Foto di una sala da pranzo aperta verso la cucina chic di medie dimensioni con pavimento in cemento, pareti bianche, camino classico, cornice del camino in cemento e pavimento marrone
Foto di una sala da pranzo aperta verso la cucina chic di medie dimensioni con pavimento in cemento, pareti bianche, camino classico, cornice del camino in cemento e pavimento marrone

Beautiful coastal style full interior and exterior home remodel.
Ispirazione per una sala da pranzo aperta verso la cucina stile marinaro di medie dimensioni con pareti bianche, pavimento in legno massello medio, camino classico, cornice del camino in cemento, pavimento marrone e soffitto a volta
Ispirazione per una sala da pranzo aperta verso la cucina stile marinaro di medie dimensioni con pareti bianche, pavimento in legno massello medio, camino classico, cornice del camino in cemento, pavimento marrone e soffitto a volta

The interior of the home is immediately welcoming with the anterior of the home clad in full-height windows, beckoning you into the home with views and light. The open floor plan leads you into the family room, adjoined by the dining room and in-line kitchen. A balcony is immediately off the dining area, providing a quick escape to the outdoor refuge of Whitefish. Glo’s A5 double pane windows were used to create breathtaking views that are the crown jewels of the home’s design. Furthermore, the full height curtain wall windows and 12’ lift and slide doors provide views as well as thermal performance. The argon-filled glazing, multiple air seals, and larger thermal break make these aluminum windows durable and long-lasting.
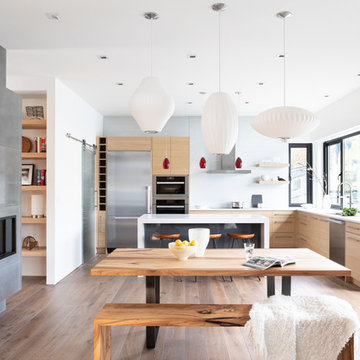
Ema Peter
Ispirazione per una grande sala da pranzo aperta verso la cucina design con pavimento in legno massello medio, pareti bianche, camino lineare Ribbon, cornice del camino in cemento e pavimento marrone
Ispirazione per una grande sala da pranzo aperta verso la cucina design con pavimento in legno massello medio, pareti bianche, camino lineare Ribbon, cornice del camino in cemento e pavimento marrone
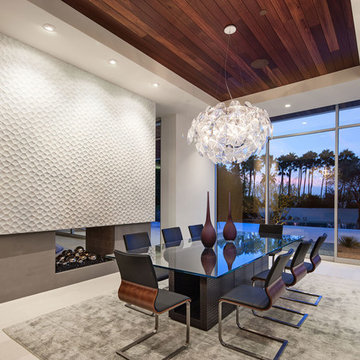
Installation by Century Custom Hardwood Floor in Los Angeles, CA
Ispirazione per un'ampia sala da pranzo aperta verso il soggiorno contemporanea con pareti bianche, camino bifacciale e cornice del camino in cemento
Ispirazione per un'ampia sala da pranzo aperta verso il soggiorno contemporanea con pareti bianche, camino bifacciale e cornice del camino in cemento

We designed and renovated a Mid-Century Modern home into an ADA compliant home with an open floor plan and updated feel. We incorporated many of the homes original details while modernizing them. We converted the existing two car garage into a master suite and walk in closet, designing a master bathroom with an ADA vanity and curb-less shower. We redesigned the existing living room fireplace creating an artistic focal point in the room. The project came with its share of challenges which we were able to creatively solve, resulting in what our homeowners feel is their first and forever home.
This beautiful home won three design awards:
• Pro Remodeler Design Award – 2019 Platinum Award for Universal/Better Living Design
• Chrysalis Award – 2019 Regional Award for Residential Universal Design
• Qualified Remodeler Master Design Awards – 2019 Bronze Award for Universal Design
Sale da Pranzo con cornice del camino in cemento - Foto e idee per arredare
1