Sale da Pranzo con pavimento in legno massello medio - Foto e idee per arredare
Filtra anche per:
Budget
Ordina per:Popolari oggi
1 - 20 di 75.017 foto
1 di 2
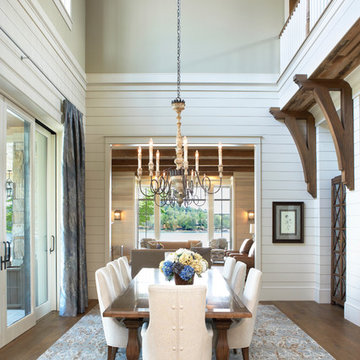
Lake Front Country Estate Dining, designed by Tom Markalunas, built by Resort Custom Homes. Photogrpahy by Rachael Boling
Ispirazione per una sala da pranzo chic con pareti bianche, pavimento in legno massello medio e nessun camino
Ispirazione per una sala da pranzo chic con pareti bianche, pavimento in legno massello medio e nessun camino

Sala da pranzo: sulla destra ribassamento soffitto per zona ingresso e scala che porta al piano superiore: pareti verdi e marmo verde alpi a pavimento. Frontalmente la zona pranzo con armadio in legno noce canaletto cannettato. Pavimento in parquet rovere naturale posato a spina ungherese. Mobile a destra sempre in noce con rivestimento in marmo marquinia e camino.
A sinistra porte scorrevoli per accedere a diverse camere oltre che da corridoio

Ispirazione per una grande sala da pranzo design chiusa con pareti bianche, pavimento in legno massello medio, pavimento marrone, soffitto ribassato e boiserie
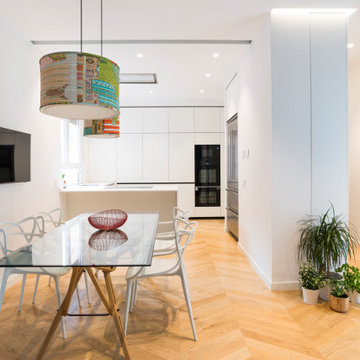
Idee per una sala da pranzo contemporanea con pareti bianche, pavimento in legno massello medio e pavimento marrone

Vista sala da pranzo
Ispirazione per una sala da pranzo aperta verso la cucina minimalista di medie dimensioni con pareti marroni, pavimento in legno massello medio, nessun camino, pavimento marrone, soffitto in legno e pareti in legno
Ispirazione per una sala da pranzo aperta verso la cucina minimalista di medie dimensioni con pareti marroni, pavimento in legno massello medio, nessun camino, pavimento marrone, soffitto in legno e pareti in legno

Interior Design, Custom Furniture Design, & Art Curation by Chango & Co.
Photography by Raquel Langworthy
Shop the Beach Haven Waterfront accessories at the Chango Shop!

Idee per una sala da pranzo aperta verso il soggiorno contemporanea con pareti marroni, pavimento in legno massello medio e pavimento marrone

This bright dining room features a monumental wooden dining table with green leather dining chairs with black legs. The wall is covered in green grass cloth wallpaper. Close up photographs of wood sections create a dramatic artistic focal point on the dining area wall. Wooden accents throughout.

Immagine di una piccola sala da pranzo aperta verso il soggiorno country con pareti bianche, pavimento in legno massello medio, nessun camino e pavimento marrone

Ispirazione per una grande sala da pranzo aperta verso la cucina classica con pareti bianche, pavimento in legno massello medio e pavimento marrone
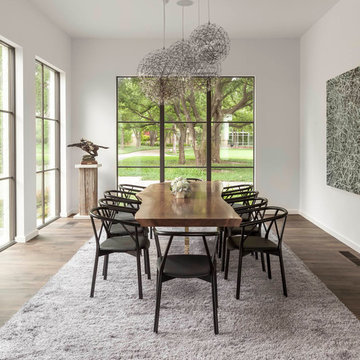
Nathan Schroder
Ispirazione per una sala da pranzo minimal con pareti bianche, pavimento in legno massello medio e nessun camino
Ispirazione per una sala da pranzo minimal con pareti bianche, pavimento in legno massello medio e nessun camino

This cozy lake cottage skillfully incorporates a number of features that would normally be restricted to a larger home design. A glance of the exterior reveals a simple story and a half gable running the length of the home, enveloping the majority of the interior spaces. To the rear, a pair of gables with copper roofing flanks a covered dining area that connects to a screened porch. Inside, a linear foyer reveals a generous staircase with cascading landing. Further back, a centrally placed kitchen is connected to all of the other main level entertaining spaces through expansive cased openings. A private study serves as the perfect buffer between the homes master suite and living room. Despite its small footprint, the master suite manages to incorporate several closets, built-ins, and adjacent master bath complete with a soaker tub flanked by separate enclosures for shower and water closet. Upstairs, a generous double vanity bathroom is shared by a bunkroom, exercise space, and private bedroom. The bunkroom is configured to provide sleeping accommodations for up to 4 people. The rear facing exercise has great views of the rear yard through a set of windows that overlook the copper roof of the screened porch below.
Builder: DeVries & Onderlinde Builders
Interior Designer: Vision Interiors by Visbeen
Photographer: Ashley Avila Photography

This 1902 San Antonio home was beautiful both inside and out, except for the kitchen, which was dark and dated. The original kitchen layout consisted of a breakfast room and a small kitchen separated by a wall. There was also a very small screened in porch off of the kitchen. The homeowners dreamed of a light and bright new kitchen and that would accommodate a 48" gas range, built in refrigerator, an island and a walk in pantry. At first, it seemed almost impossible, but with a little imagination, we were able to give them every item on their wish list. We took down the wall separating the breakfast and kitchen areas, recessed the new Subzero refrigerator under the stairs, and turned the tiny screened porch into a walk in pantry with a gorgeous blue and white tile floor. The french doors in the breakfast area were replaced with a single transom door to mirror the door to the pantry. The new transoms make quite a statement on either side of the 48" Wolf range set against a marble tile wall. A lovely banquette area was created where the old breakfast table once was and is now graced by a lovely beaded chandelier. Pillows in shades of blue and white and a custom walnut table complete the cozy nook. The soapstone island with a walnut butcher block seating area adds warmth and character to the space. The navy barstools with chrome nailhead trim echo the design of the transoms and repeat the navy and chrome detailing on the custom range hood. A 42" Shaws farmhouse sink completes the kitchen work triangle. Off of the kitchen, the small hallway to the dining room got a facelift, as well. We added a decorative china cabinet and mirrored doors to the homeowner's storage closet to provide light and character to the passageway. After the project was completed, the homeowners told us that "this kitchen was the one that our historic house was always meant to have." There is no greater reward for what we do than that.

Foto di un'ampia sala da pranzo aperta verso il soggiorno boho chic con pareti bianche, pavimento in legno massello medio e pavimento marrone

Immagine di una sala da pranzo aperta verso il soggiorno design di medie dimensioni con pareti bianche, pavimento in legno massello medio, nessun camino e pavimento marrone
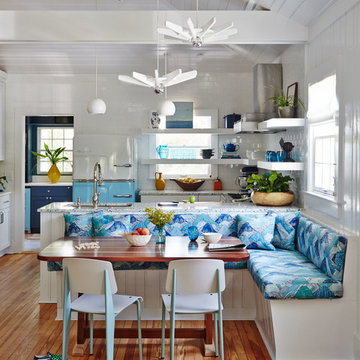
Foto di una sala da pranzo aperta verso la cucina stile marinaro con pareti bianche e pavimento in legno massello medio
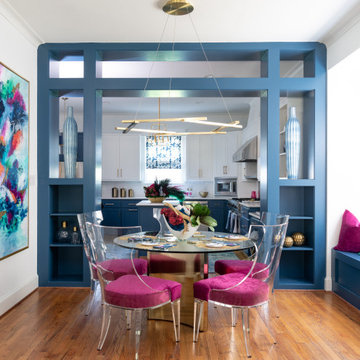
Foto di una sala da pranzo chic con pareti bianche, pavimento in legno massello medio, nessun camino e pavimento marrone

Interior view of dining room with custom designed screen wall that provides privacy from front entry while showcasing the Owner's collection of travel artifacts. Photo: Ebony Ellis
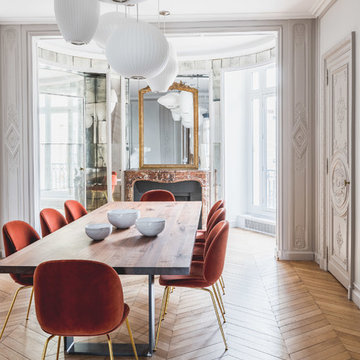
Studio Chevojon
Esempio di una sala da pranzo design con pareti bianche, pavimento in legno massello medio, camino classico, cornice del camino in mattoni e pavimento marrone
Esempio di una sala da pranzo design con pareti bianche, pavimento in legno massello medio, camino classico, cornice del camino in mattoni e pavimento marrone

Formal dining room: This light-drenched dining room in suburban New Jersery was transformed into a serene and comfortable space, with both luxurious elements and livability for families. Moody grasscloth wallpaper lines the entire room above the wainscoting and two aged brass lantern pendants line up with the tall windows. We added linen drapery for softness with stylish wood cube finials to coordinate with the wood of the farmhouse table and chairs. We chose a distressed wood dining table with a soft texture to will hide blemishes over time, as this is a family-family space. We kept the space neutral in tone to both allow for vibrant tablescapes during large family gatherings, and to let the many textures create visual depth.
Photo Credit: Erin Coren, Curated Nest Interiors
Sale da Pranzo con pavimento in legno massello medio - Foto e idee per arredare
1