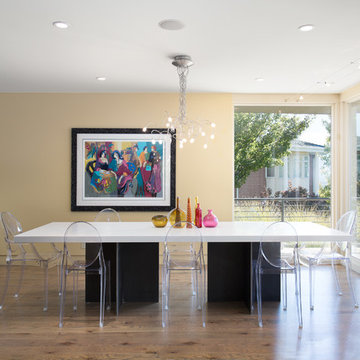Sale da Pranzo con pareti beige e pavimento in legno massello medio - Foto e idee per arredare
Filtra anche per:
Budget
Ordina per:Popolari oggi
1 - 20 di 15.931 foto
1 di 3
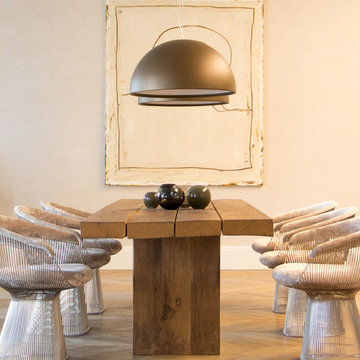
Idee per una sala da pranzo minimal con pareti beige e pavimento in legno massello medio
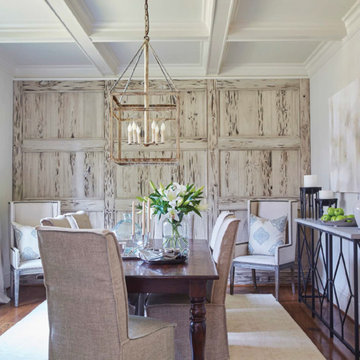
Immagine di una grande sala da pranzo stile marino chiusa con pareti beige, pavimento in legno massello medio, nessun camino e pavimento marrone

Foto di una sala da pranzo tradizionale chiusa e di medie dimensioni con pareti beige, pavimento in legno massello medio, camino classico e cornice del camino in intonaco

Ispirazione per un piccolo angolo colazione eclettico con pareti beige, pavimento in legno massello medio, stufa a legna, cornice del camino in mattoni, pavimento marrone e travi a vista
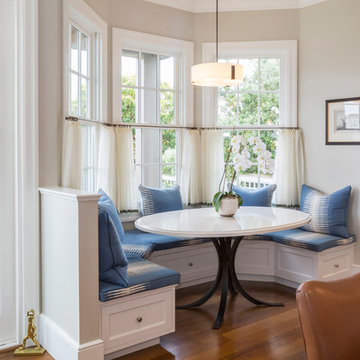
This majestic home was brought back to life with a full gut and remodel. We captured the original characteristics while integrating the modern features. The client wanted to create a space where family and friends can gather and partake in what this wonderful old home has to offer.

The built-in banquette frames and showcases the client’s treasured leaded glass triptych as it surrounds a hammered copper breakfast table with a steel base. The built-in banquette frames and showcases the client’s treasured leaded glass triptych as it surrounds a hammered copper breakfast tabletop.
A Bonisolli Photography
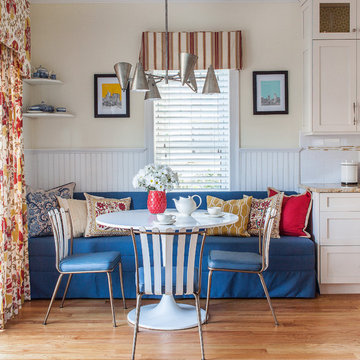
Esempio di una sala da pranzo aperta verso la cucina classica con pareti beige, pavimento in legno massello medio e nessun camino

A visual artist and his fiancée’s house and studio were designed with various themes in mind, such as the physical context, client needs, security, and a limited budget.
Six options were analyzed during the schematic design stage to control the wind from the northeast, sunlight, light quality, cost, energy, and specific operating expenses. By using design performance tools and technologies such as Fluid Dynamics, Energy Consumption Analysis, Material Life Cycle Assessment, and Climate Analysis, sustainable strategies were identified. The building is self-sufficient and will provide the site with an aquifer recharge that does not currently exist.
The main masses are distributed around a courtyard, creating a moderately open construction towards the interior and closed to the outside. The courtyard contains a Huizache tree, surrounded by a water mirror that refreshes and forms a central part of the courtyard.
The house comprises three main volumes, each oriented at different angles to highlight different views for each area. The patio is the primary circulation stratagem, providing a refuge from the wind, a connection to the sky, and a night sky observatory. We aim to establish a deep relationship with the site by including the open space of the patio.
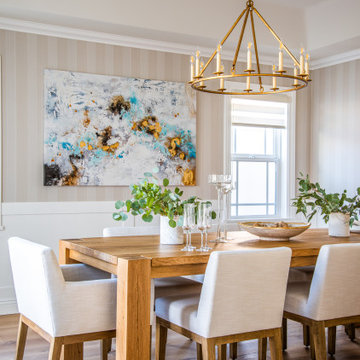
Immagine di una sala da pranzo costiera con pareti beige, pavimento in legno massello medio, pavimento marrone e carta da parati

Idee per una sala da pranzo rustica con pareti beige, pavimento in legno massello medio, pavimento marrone, travi a vista e pareti in legno
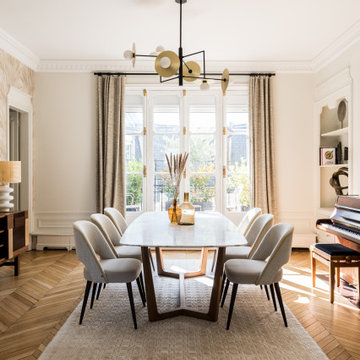
Immagine di una sala da pranzo minimal con pareti beige, pavimento in legno massello medio, pavimento marrone e carta da parati
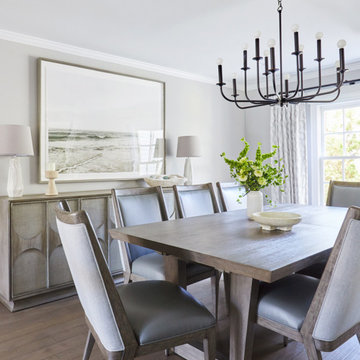
This three-story Westhampton Beach home designed for family get-togethers features a large entry and open-plan kitchen, dining, and living room. The kitchen was gut-renovated to merge seamlessly with the living room. For worry-free entertaining and clean-up, we used lots of performance fabrics and refinished the existing hardwood floors with a custom greige stain. A palette of blues, creams, and grays, with a touch of yellow, is complemented by natural materials like wicker and wood. The elegant furniture, striking decor, and statement lighting create a light and airy interior that is both sophisticated and welcoming, for beach living at its best, without the fuss!
---
Our interior design service area is all of New York City including the Upper East Side and Upper West Side, as well as the Hamptons, Scarsdale, Mamaroneck, Rye, Rye City, Edgemont, Harrison, Bronxville, and Greenwich CT.
For more about Darci Hether, see here: https://darcihether.com/
To learn more about this project, see here:
https://darcihether.com/portfolio/westhampton-beach-home-for-gatherings/

This modern farmhouse dining area is enveloped in cedar-wood walls and showcases a gorgeous white glass chandelier.
Immagine di una piccola sala da pranzo aperta verso la cucina contemporanea con pareti beige, pavimento in legno massello medio, pavimento beige e pareti in legno
Immagine di una piccola sala da pranzo aperta verso la cucina contemporanea con pareti beige, pavimento in legno massello medio, pavimento beige e pareti in legno
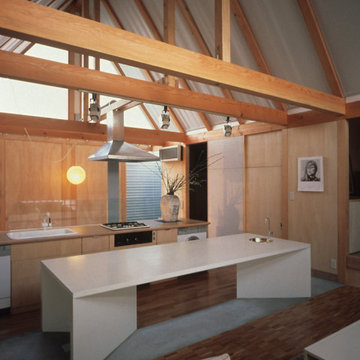
内部の仕上は、木の軸組を生かして木地のままの仕上仕上とし、この住宅をローコストにおさえることが可能となっています。
Idee per una sala da pranzo aperta verso il soggiorno minimalista di medie dimensioni con pareti beige, pavimento marrone, pareti in legno e pavimento in legno massello medio
Idee per una sala da pranzo aperta verso il soggiorno minimalista di medie dimensioni con pareti beige, pavimento marrone, pareti in legno e pavimento in legno massello medio
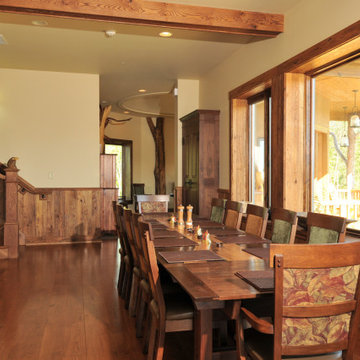
Wood and florals continue the outdoor theme of this retreat center.
Immagine di una grande sala da pranzo chiusa con pareti beige, pavimento in legno massello medio, pavimento marrone, travi a vista e pareti in legno
Immagine di una grande sala da pranzo chiusa con pareti beige, pavimento in legno massello medio, pavimento marrone, travi a vista e pareti in legno

The homeowners wanted an updated style for their home that incorporated their existing traditional pieces. We added transitional furnishings with clean lines and a neutral palette to create a fresh and sophisticated traditional design plan.

Esempio di una sala da pranzo aperta verso il soggiorno etnica di medie dimensioni con pareti beige, pavimento in legno massello medio, pavimento marrone, soffitto in legno e pareti in legno
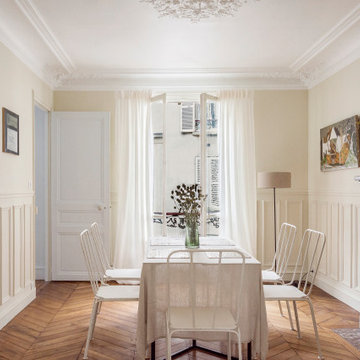
Immagine di una sala da pranzo classica con pareti beige, pavimento in legno massello medio, pavimento marrone e boiserie
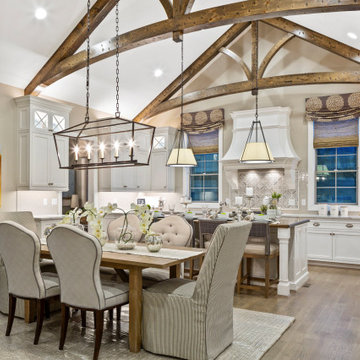
Foto di una sala da pranzo aperta verso la cucina classica con pareti beige, pavimento in legno massello medio, pavimento marrone e soffitto a volta
Sale da Pranzo con pareti beige e pavimento in legno massello medio - Foto e idee per arredare
1
