Sale da Pranzo con pavimento in legno massello medio - Foto e idee per arredare
Filtra anche per:
Budget
Ordina per:Popolari oggi
101 - 120 di 74.587 foto
1 di 2
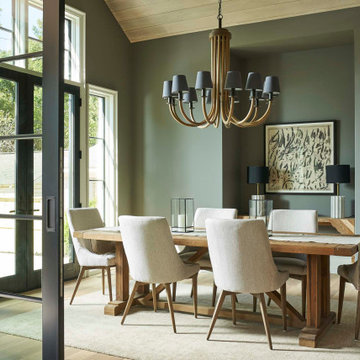
Foto di una sala da pranzo tradizionale con pareti verdi, pavimento in legno massello medio e pavimento marrone

Great Room indoor outdoor living, with views to the Canyon. Cozy Family seating in a Room & Board Sectional & Rejuvenation leather chairs. While dining with Restoration Hardware Dining table, leather dining chairs and their gorgeous RH chandelier. The interior hardwood floors where color matched to Trex outdoor decking material.
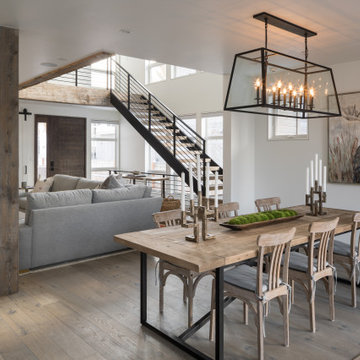
Foto di una sala da pranzo aperta verso il soggiorno country di medie dimensioni con pareti bianche, pavimento in legno massello medio, nessun camino e pavimento marrone
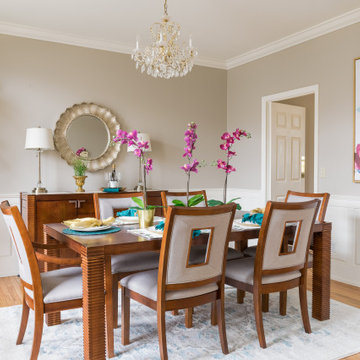
Idee per una grande sala da pranzo chic chiusa con pareti grigie, pavimento in legno massello medio, pavimento marrone e nessun camino
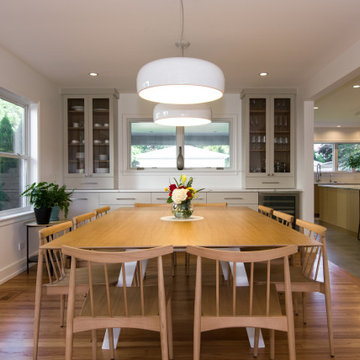
Esempio di una sala da pranzo moderna chiusa e di medie dimensioni con pareti bianche, pavimento in legno massello medio, nessun camino e pavimento marrone
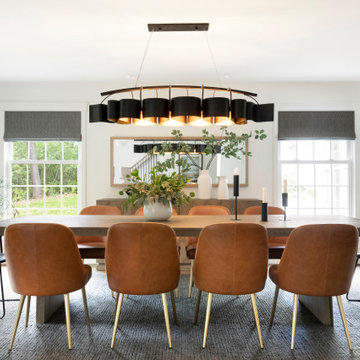
This beautiful French Provincial home is set on 10 acres, nestled perfectly in the oak trees. The original home was built in 1974 and had two large additions added; a great room in 1990 and a main floor master suite in 2001. This was my dream project: a full gut renovation of the entire 4,300 square foot home! I contracted the project myself, and we finished the interior remodel in just six months. The exterior received complete attention as well. The 1970s mottled brown brick went white to completely transform the look from dated to classic French. Inside, walls were removed and doorways widened to create an open floor plan that functions so well for everyday living as well as entertaining. The white walls and white trim make everything new, fresh and bright. It is so rewarding to see something old transformed into something new, more beautiful and more functional.
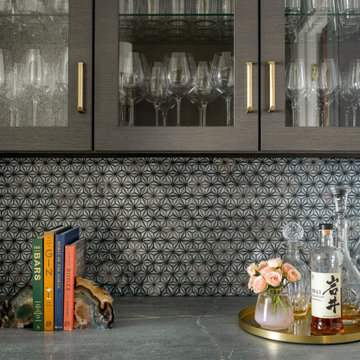
A niche between the kitchen and dining room was turned into the dry bar. Dressed up with a patterned tile backsplash and soapstone counter, it is the perfect spot to prepare cocktails for guests.
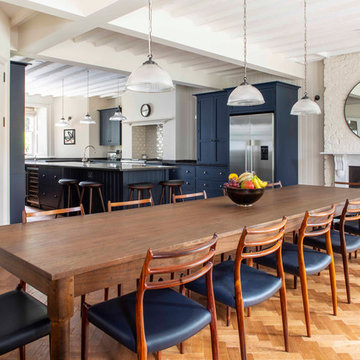
Foto di una sala da pranzo aperta verso la cucina classica con pareti bianche, pavimento in legno massello medio, camino classico e pavimento marrone
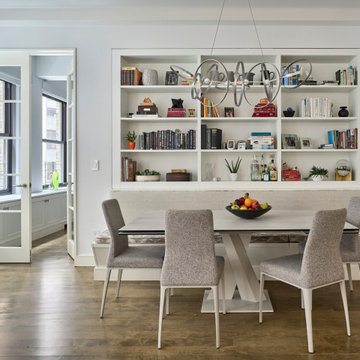
Esempio di una sala da pranzo aperta verso il soggiorno tradizionale di medie dimensioni con pareti bianche, pavimento in legno massello medio e pavimento marrone

This cozy lake cottage skillfully incorporates a number of features that would normally be restricted to a larger home design. A glance of the exterior reveals a simple story and a half gable running the length of the home, enveloping the majority of the interior spaces. To the rear, a pair of gables with copper roofing flanks a covered dining area and screened porch. Inside, a linear foyer reveals a generous staircase with cascading landing.
Further back, a centrally placed kitchen is connected to all of the other main level entertaining spaces through expansive cased openings. A private study serves as the perfect buffer between the homes master suite and living room. Despite its small footprint, the master suite manages to incorporate several closets, built-ins, and adjacent master bath complete with a soaker tub flanked by separate enclosures for a shower and water closet.
Upstairs, a generous double vanity bathroom is shared by a bunkroom, exercise space, and private bedroom. The bunkroom is configured to provide sleeping accommodations for up to 4 people. The rear-facing exercise has great views of the lake through a set of windows that overlook the copper roof of the screened porch below.

The dining room and kitchen flow seamlessly in this mid-century home. The white walls and countertops create visual space while the beautiful white oak cabinets provide abundant storage. Both the exposed wood ceiling and oak floors were existing, we refinished them and color matched new trim as needed.
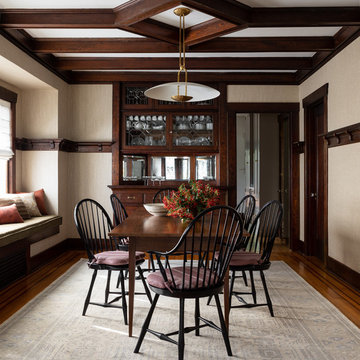
craftsman house, farm table, built in china cabinet, windsor chairs, wood built-in,
Ispirazione per una sala da pranzo classica con pareti beige, pavimento in legno massello medio e pavimento marrone
Ispirazione per una sala da pranzo classica con pareti beige, pavimento in legno massello medio e pavimento marrone
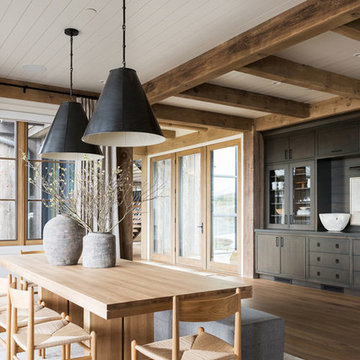
Esempio di una grande sala da pranzo aperta verso la cucina classica con pareti bianche, pavimento in legno massello medio e pavimento marrone

• SEE THROUGH FIREPLACE WITH CUSTOM TRIMMED MANTLE AND MARBLE SURROUND
• TWO STORY CEILING WITH CUSTOM DESIGNED WINDOW WALLS
• CUSTOM TRIMMED ACCENT COLUMNS

Ispirazione per una piccola sala da pranzo classica chiusa con pareti bianche, pavimento in legno massello medio, camino classico, cornice del camino in intonaco e pavimento marrone

Informal dining room with rustic round table, gray upholstered chairs, and built in window seat with firewood storage
Photo by Stacy Zarin Goldberg Photography
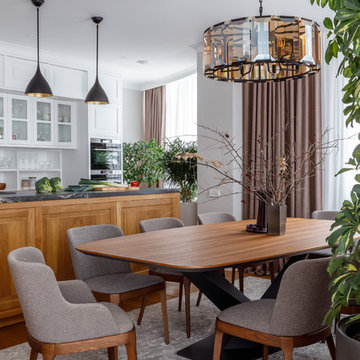
Immagine di una grande sala da pranzo aperta verso la cucina classica con pareti grigie, pavimento in legno massello medio e pavimento marrone
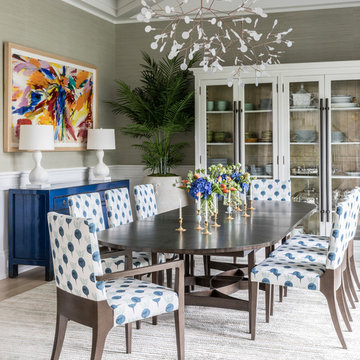
Idee per una sala da pranzo stile marino con pareti grigie, pavimento in legno massello medio e pavimento marrone
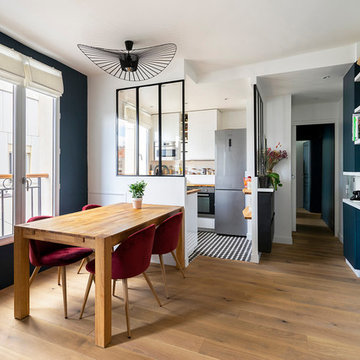
Ispirazione per una sala da pranzo aperta verso il soggiorno design di medie dimensioni con pareti blu, pavimento in legno massello medio, nessun camino e pavimento marrone
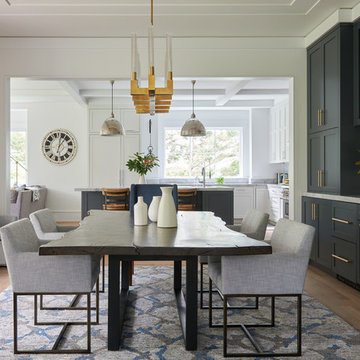
Ispirazione per una sala da pranzo country con pareti bianche, pavimento in legno massello medio e nessun camino
Sale da Pranzo con pavimento in legno massello medio - Foto e idee per arredare
6