Sale da Pranzo ampie con pavimento in legno massello medio - Foto e idee per arredare
Filtra anche per:
Budget
Ordina per:Popolari oggi
1 - 20 di 1.669 foto
1 di 3

The owners of this beautiful historic farmhouse had been painstakingly restoring it bit by bit. One of the last items on their list was to create a wrap-around front porch to create a more distinct and obvious entrance to the front of their home.
Aside from the functional reasons for the new porch, our client also had very specific ideas for its design. She wanted to recreate her grandmother’s porch so that she could carry on the same wonderful traditions with her own grandchildren someday.
Key requirements for this front porch remodel included:
- Creating a seamless connection to the main house.
- A floorplan with areas for dining, reading, having coffee and playing games.
- Respecting and maintaining the historic details of the home and making sure the addition felt authentic.
Upon entering, you will notice the authentic real pine porch decking.
Real windows were used instead of three season porch windows which also have molding around them to match the existing home’s windows.
The left wing of the porch includes a dining area and a game and craft space.
Ceiling fans provide light and additional comfort in the summer months. Iron wall sconces supply additional lighting throughout.
Exposed rafters with hidden fasteners were used in the ceiling.
Handmade shiplap graces the walls.
On the left side of the front porch, a reading area enjoys plenty of natural light from the windows.
The new porch blends perfectly with the existing home much nicer front facade. There is a clear front entrance to the home, where previously guests weren’t sure where to enter.
We successfully created a place for the client to enjoy with her future grandchildren that’s filled with nostalgic nods to the memories she made with her own grandmother.
"We have had many people who asked us what changed on the house but did not know what we did. When we told them we put the porch on, all of them made the statement that they did not notice it was a new addition and fit into the house perfectly.”
– Homeowner

Zoffany ombre wallpaper
Foto di un'ampia sala da pranzo aperta verso la cucina design con pareti blu, pavimento in legno massello medio e carta da parati
Foto di un'ampia sala da pranzo aperta verso la cucina design con pareti blu, pavimento in legno massello medio e carta da parati

Esempio di un'ampia sala da pranzo aperta verso il soggiorno contemporanea con pareti bianche, pavimento in legno massello medio e pavimento grigio

Great Room indoor outdoor living, with views to the Canyon. Cozy Family seating in a Room & Board Sectional & Rejuvenation leather chairs. While dining with Restoration Hardware Dining table, leather dining chairs and their gorgeous RH chandelier. The interior hardwood floors where color matched to Trex outdoor decking material.

• SEE THROUGH FIREPLACE WITH CUSTOM TRIMMED MANTLE AND MARBLE SURROUND
• TWO STORY CEILING WITH CUSTOM DESIGNED WINDOW WALLS
• CUSTOM TRIMMED ACCENT COLUMNS
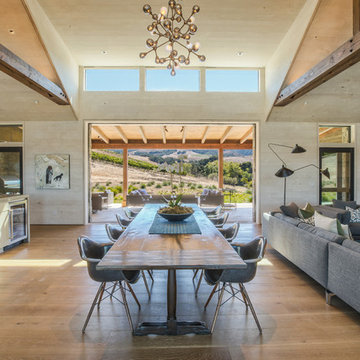
Photos by Charlie Halsell
Idee per un'ampia sala da pranzo aperta verso il soggiorno country con pareti beige, pavimento in legno massello medio e pavimento marrone
Idee per un'ampia sala da pranzo aperta verso il soggiorno country con pareti beige, pavimento in legno massello medio e pavimento marrone

REPIXS
Immagine di un'ampia sala da pranzo aperta verso il soggiorno country con pareti bianche, pavimento in legno massello medio, camino classico, cornice del camino in metallo e pavimento marrone
Immagine di un'ampia sala da pranzo aperta verso il soggiorno country con pareti bianche, pavimento in legno massello medio, camino classico, cornice del camino in metallo e pavimento marrone
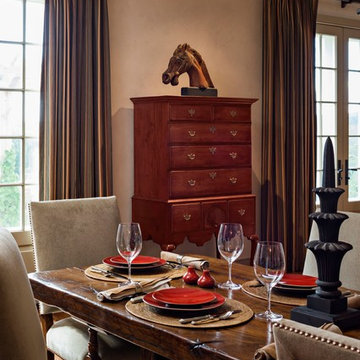
The massive antique oak refectory table was found in England.
Robert Benson Photography
Ispirazione per un'ampia sala da pranzo aperta verso il soggiorno country con pareti bianche e pavimento in legno massello medio
Ispirazione per un'ampia sala da pranzo aperta verso il soggiorno country con pareti bianche e pavimento in legno massello medio
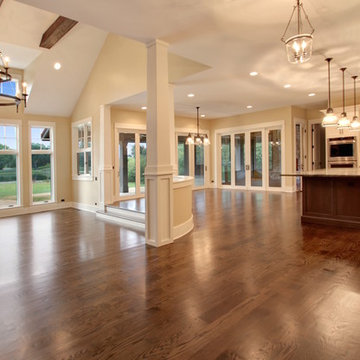
Open floor plan great room space with kitchen, living room, and dining room
Foto di un'ampia sala da pranzo aperta verso il soggiorno country con pareti beige, pavimento in legno massello medio, camino classico e cornice del camino in pietra
Foto di un'ampia sala da pranzo aperta verso il soggiorno country con pareti beige, pavimento in legno massello medio, camino classico e cornice del camino in pietra
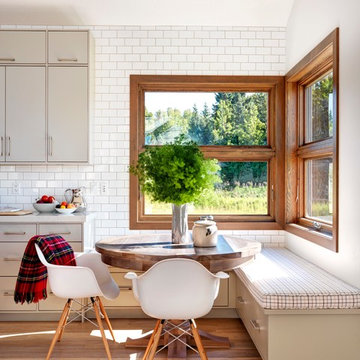
Modern Rustic home inspired by Scandinavian design & heritage of the clients.
This image is featuring a family kitchen custom nook for kids and parents to enjoy.
Photo:Martin Tessler
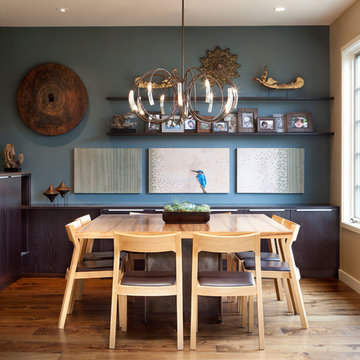
Contemporary Breakfast Room with slate blue wall, family photo gallery, contemporary trip tic painting and Asian artifacts.
Paul Dyer Photography
Idee per un'ampia sala da pranzo aperta verso il soggiorno design con pareti blu e pavimento in legno massello medio
Idee per un'ampia sala da pranzo aperta verso il soggiorno design con pareti blu e pavimento in legno massello medio
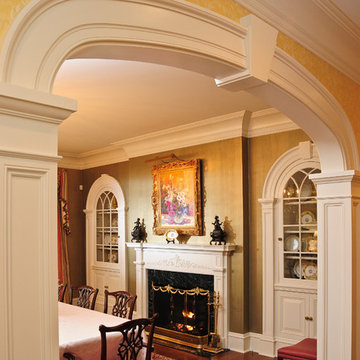
Recessed pilasters and arches with keystones are carried through to the dining room. The built in display cabinets are highlighted by the decorative muntins on the glass doors. The fireplace stands out with a floral adornment contrasting the clean lines of the mantel. The large scale cove moulding is carried throughout the home and brings a finishing touch to the trimwork in this room.

This Naples home was the typical Florida Tuscan Home design, our goal was to modernize the design with cleaner lines but keeping the Traditional Moulding elements throughout the home. This is a great example of how to de-tuscanize your home.
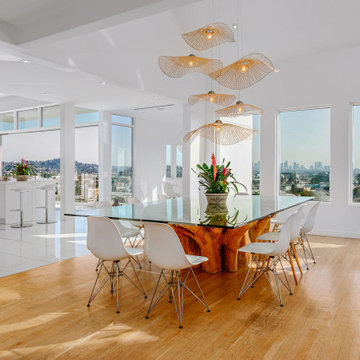
Idee per un'ampia sala da pranzo aperta verso il soggiorno minimalista con pareti bianche e pavimento in legno massello medio

Fun Young Family of Five.
Fifty Acres of Fields.
Farm Views Forever.
Feathered Friends leave Fresh eggs.
Luxurious. Industrial. Farmhouse. Chic.
Esempio di un'ampia sala da pranzo aperta verso il soggiorno country con pareti beige, pavimento in legno massello medio, camino classico, cornice del camino in pietra e pavimento marrone
Esempio di un'ampia sala da pranzo aperta verso il soggiorno country con pareti beige, pavimento in legno massello medio, camino classico, cornice del camino in pietra e pavimento marrone
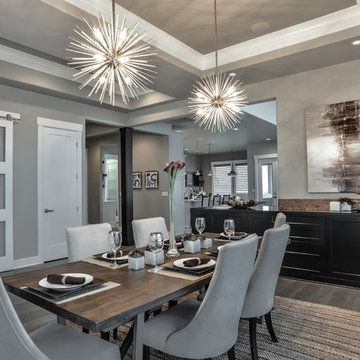
Esempio di un'ampia sala da pranzo minimal chiusa con pareti grigie, pavimento in legno massello medio e nessun camino

Cabinetry designed by Margaret Dean, Design Studio West and supplied by Rutt Fine Cabinetry.
Idee per un ampio angolo colazione tradizionale con pareti bianche, pavimento in legno massello medio e pavimento marrone
Idee per un ampio angolo colazione tradizionale con pareti bianche, pavimento in legno massello medio e pavimento marrone

Foto di un'ampia sala da pranzo aperta verso il soggiorno design con pareti bianche, pavimento in legno massello medio, nessun camino, pavimento marrone e travi a vista

Original Tudor Revival with Art Deco undertones has been given new life with the client's love for French Provincial, the stunning French Oak double herringbone parquetry floor and the open plan kitchen.
This fireplace is one of three in this home and originally had a collection of built-ins above it which were removed to simplify the space as a walk-way through to the new open-plan kitchen/living area.
the original fireplace surround was kept with most of the brick now painted a crisp white and new black marble hearth still waiting to arrive.
I imagine many family meals had in this now open and light space with easy access to the Kitchen and Butlers Pantry and overlooking the Alfresco and Pool-house.

Idee per un'ampia sala da pranzo aperta verso la cucina classica con pareti bianche, pavimento in legno massello medio, camino classico e cornice del camino in pietra
Sale da Pranzo ampie con pavimento in legno massello medio - Foto e idee per arredare
1