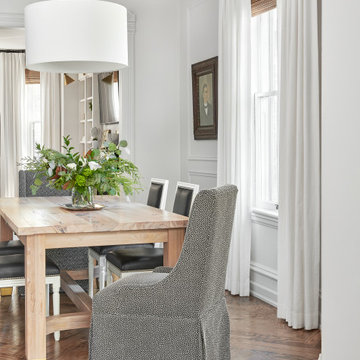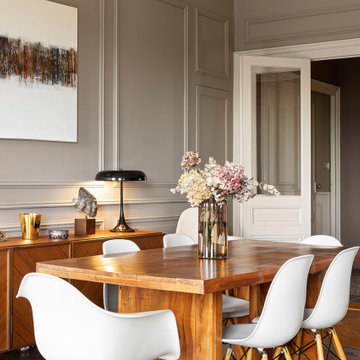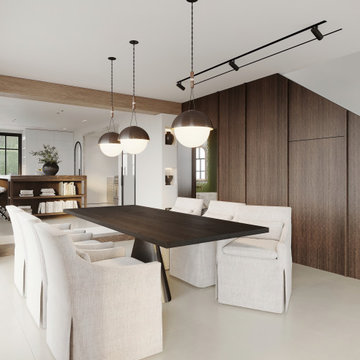Sale da Pranzo con pannellatura - Foto e idee per arredare
Filtra anche per:
Budget
Ordina per:Popolari oggi
1 - 20 di 1.490 foto
1 di 2

Vista zona pranzo con tavolo in vetro nero, mobile con nate in legno cannettato, lampade foscarini.
Ingresso in resina.
Immagine di una grande sala da pranzo aperta verso il soggiorno minimalista con pareti bianche, pavimento in legno massello medio e pannellatura
Immagine di una grande sala da pranzo aperta verso il soggiorno minimalista con pareti bianche, pavimento in legno massello medio e pannellatura

Foto di una sala da pranzo aperta verso il soggiorno chic di medie dimensioni con pareti beige, pavimento in gres porcellanato, pavimento bianco, soffitto ribassato e pannellatura

Idee per una sala da pranzo contemporanea di medie dimensioni con pareti bianche, pavimento in laminato, pavimento marrone, soffitto ribassato e pannellatura

Esempio di un angolo colazione minimal con pareti grigie, parquet chiaro, nessun camino, pavimento beige e pannellatura

A wall of steel and glass allows panoramic views of the lake at our Modern Northwoods Cabin project.
Idee per una grande sala da pranzo design con pareti nere, parquet chiaro, camino classico, cornice del camino in pietra, pavimento marrone, soffitto a volta e pannellatura
Idee per una grande sala da pranzo design con pareti nere, parquet chiaro, camino classico, cornice del camino in pietra, pavimento marrone, soffitto a volta e pannellatura

Stunning light fixtures with a historic staircase leading to all floors.
Idee per una grande sala da pranzo aperta verso il soggiorno tradizionale con pareti bianche, parquet chiaro, pavimento beige e pannellatura
Idee per una grande sala da pranzo aperta verso il soggiorno tradizionale con pareti bianche, parquet chiaro, pavimento beige e pannellatura

Custom Home in Dallas (Midway Hollow), Dallas
Ispirazione per una grande sala da pranzo chic chiusa con pareti grigie, pavimento marrone, soffitto ribassato, pannellatura e parquet scuro
Ispirazione per una grande sala da pranzo chic chiusa con pareti grigie, pavimento marrone, soffitto ribassato, pannellatura e parquet scuro

This 5,200-square foot modern farmhouse is located on Manhattan Beach’s Fourth Street, which leads directly to the ocean. A raw stone facade and custom-built Dutch front-door greets guests, and customized millwork can be found throughout the home. The exposed beams, wooden furnishings, rustic-chic lighting, and soothing palette are inspired by Scandinavian farmhouses and breezy coastal living. The home’s understated elegance privileges comfort and vertical space. To this end, the 5-bed, 7-bath (counting halves) home has a 4-stop elevator and a basement theater with tiered seating and 13-foot ceilings. A third story porch is separated from the upstairs living area by a glass wall that disappears as desired, and its stone fireplace ensures that this panoramic ocean view can be enjoyed year-round.
This house is full of gorgeous materials, including a kitchen backsplash of Calacatta marble, mined from the Apuan mountains of Italy, and countertops of polished porcelain. The curved antique French limestone fireplace in the living room is a true statement piece, and the basement includes a temperature-controlled glass room-within-a-room for an aesthetic but functional take on wine storage. The takeaway? Efficiency and beauty are two sides of the same coin.

Esempio di una grande sala da pranzo aperta verso il soggiorno tradizionale con pareti verdi, pavimento in legno massello medio, camino classico, cornice del camino in pietra, pavimento marrone, travi a vista e pannellatura

What a stunning view. This custom kitchen is breathtaking from every view. These are custom cabinets from Dutch Made Inc. Inset construction and stacked cabinets. Going to the ceiling makes the room soar. The cabinets are white paint on maple. The island is a yummy walnut that is gorgeous. An island that is perfect for snacking, breakfast or doing homework with the kids. The glass doors were made to match the exterior windows with mullions. No detail was over looked. Notice the corner with the coffee makers. This is how a kitchen designer makes the kitchen perfect in beauty and function. Countertops are Taj Mahal quartzite. Photographs by @mikeakaskel. Designed by Dan and Jean Thompson

This young family began working with us after struggling with their previous contractor. They were over budget and not achieving what they really needed with the addition they were proposing. Rather than extend the existing footprint of their house as had been suggested, we proposed completely changing the orientation of their separate kitchen, living room, dining room, and sunroom and opening it all up to an open floor plan. By changing the configuration of doors and windows to better suit the new layout and sight lines, we were able to improve the views of their beautiful backyard and increase the natural light allowed into the spaces. We raised the floor in the sunroom to allow for a level cohesive floor throughout the areas. Their extended kitchen now has a nice sitting area within the kitchen to allow for conversation with friends and family during meal prep and entertaining. The sitting area opens to a full dining room with built in buffet and hutch that functions as a serving station. Conscious thought was given that all “permanent” selections such as cabinetry and countertops were designed to suit the masses, with a splash of this homeowner’s individual style in the double herringbone soft gray tile of the backsplash, the mitred edge of the island countertop, and the mixture of metals in the plumbing and lighting fixtures. Careful consideration was given to the function of each cabinet and organization and storage was maximized. This family is now able to entertain their extended family with seating for 18 and not only enjoy entertaining in a space that feels open and inviting, but also enjoy sitting down as a family for the simple pleasure of supper together.

Esempio di una grande sala da pranzo chic chiusa con pareti bianche, pavimento in legno massello medio, camino classico, cornice del camino in pietra, pavimento marrone e pannellatura

Wall colour: Grey Moss #234 by Little Greene | Chandelier is the large Rex pendant by Timothy Oulton | Joinery by Luxe Projects London
Esempio di una grande sala da pranzo aperta verso il soggiorno tradizionale con pareti grigie, parquet scuro, camino sospeso, cornice del camino in pietra, pavimento marrone, soffitto a cassettoni e pannellatura
Esempio di una grande sala da pranzo aperta verso il soggiorno tradizionale con pareti grigie, parquet scuro, camino sospeso, cornice del camino in pietra, pavimento marrone, soffitto a cassettoni e pannellatura

Dry bar in dining room. Custom millwork design with integrated panel front wine refrigerator and antique mirror glass backsplash with rosettes.
Esempio di una sala da pranzo aperta verso la cucina tradizionale di medie dimensioni con pareti bianche, pavimento in legno massello medio, camino bifacciale, cornice del camino in pietra, pavimento marrone, soffitto ribassato e pannellatura
Esempio di una sala da pranzo aperta verso la cucina tradizionale di medie dimensioni con pareti bianche, pavimento in legno massello medio, camino bifacciale, cornice del camino in pietra, pavimento marrone, soffitto ribassato e pannellatura

Sunny, airy and carefree, the dining room is the epitome of a breezy summer’s day. A large open display unit filled with handpicked curios stimulates visual interest while adding cheer to the decor scheme. “We perpetuated the living room aesthetic with a base palette of white, while cutting the monotony with bright yellows and blues. We were particular about maintaining a European sensibility by way of colour, material and texture. We used royal blues, whites, greys and wines to curate a colour spectrum reminiscent of Europe. We complemented these hues with muted fabrics and subtle patterns, and plenty of pine wood.

Esempio di un'ampia sala da pranzo aperta verso il soggiorno minimalista con pareti verdi, moquette, stufa a legna, cornice del camino in intonaco, pavimento beige, soffitto ribassato e pannellatura

Ispirazione per una sala da pranzo chic chiusa con pareti bianche, pavimento in legno massello medio, nessun camino, pavimento marrone, travi a vista e pannellatura

Idee per una sala da pranzo chic chiusa con pareti bianche, pavimento in legno massello medio, pavimento marrone e pannellatura

Ispirazione per una sala da pranzo aperta verso il soggiorno chic con pareti grigie, pavimento in legno massello medio, nessun camino, pavimento marrone e pannellatura
Sale da Pranzo con pannellatura - Foto e idee per arredare
1
