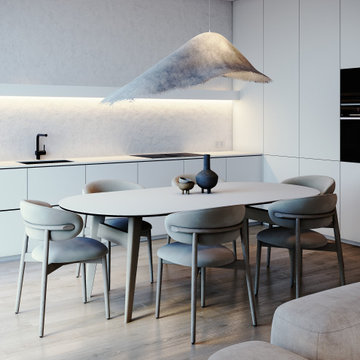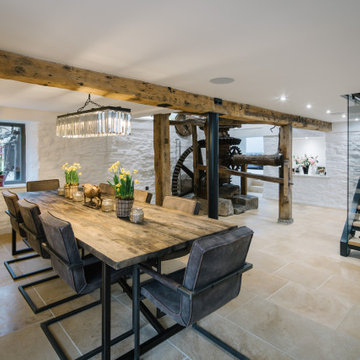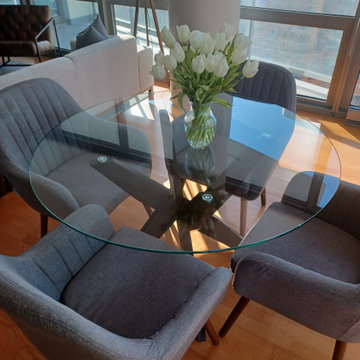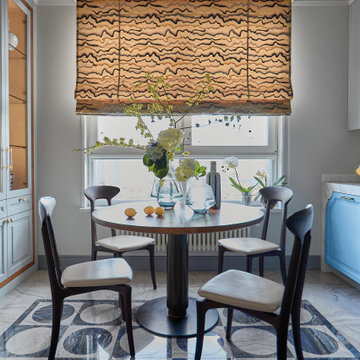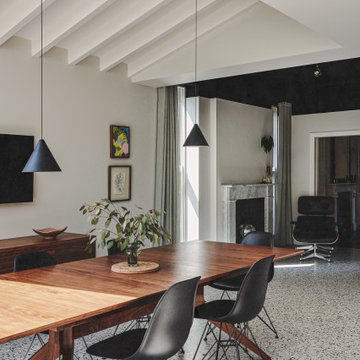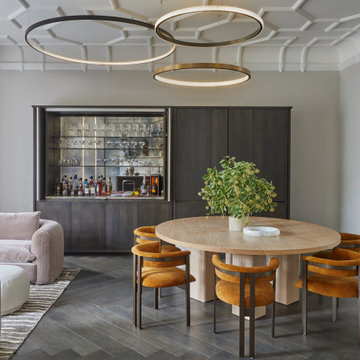Sale da Pranzo grigie - Foto e idee per arredare
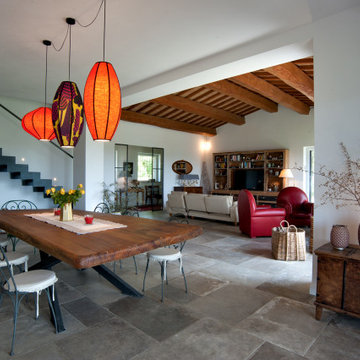
Amelia is a village in Umbria founded earlier than Rome, perched on limestone rock and replete with hidden corners, walls and Roman cisterns.
The surrounding countryside hosts some marvellous farmhouses, such as this renovation of a centuries-old stone construction composed of two buildings. The owners wanted to maintain the local colours and materials, but without sacrificing the practical characteristics and technical performance of the stone-effect porcelain stoneware in the MONTPELLIER and HERITAGE collections by Fioranese.
The Montpellier collection is also featured in the outdoor paving of the main building and the annex, with the 2cm version used under the porticos and around the pool edge.
The inevitable Fioranese decorative touch is evident in the CEMENTINE_RETRÒ and FORMELLE_20 collections used in two of the bathrooms.
Project by the architect Sergio Melchiorri
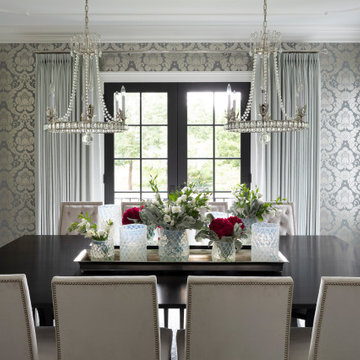
Martha O'Hara Interiors, Interior Design & Photo Styling | Elevation Homes, Builder | Troy Thies, Photography | Murphy & Co Design, Architect |
Please Note: All “related,” “similar,” and “sponsored” products tagged or listed by Houzz are not actual products pictured. They have not been approved by Martha O’Hara Interiors nor any of the professionals credited. For information about our work, please contact design@oharainteriors.com.

Immagine di una grande sala da pranzo contemporanea chiusa con pareti bianche, parquet chiaro e pavimento beige

Foto di una sala da pranzo country con pareti bianche, parquet chiaro, camino classico, pavimento beige e travi a vista
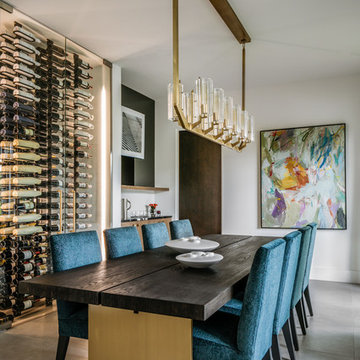
Foto di una sala da pranzo contemporanea con pareti bianche e pavimento grigio
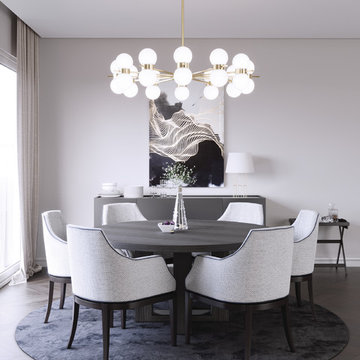
A cold color palette inspired by the colors of winter.
Here you can see the Taylor dining chair and the Albury dining table.
Esempio di una sala da pranzo minimal con pareti grigie, parquet scuro e pavimento marrone
Esempio di una sala da pranzo minimal con pareti grigie, parquet scuro e pavimento marrone

With the original tray ceiling being a dominant feature in this space we decided to add a luxurious damask wall covering to make the room more elegant. The abstract rug adds a touch of modernity. Host and hostess chairs were custom-made for the project.
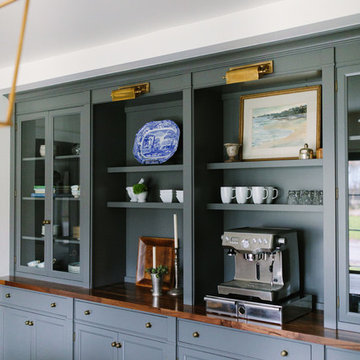
The coffee bar in the open Kitchen/Dining/Family space. Stoffer Photography
Idee per una grande sala da pranzo aperta verso il soggiorno country con pareti bianche e parquet scuro
Idee per una grande sala da pranzo aperta verso il soggiorno country con pareti bianche e parquet scuro
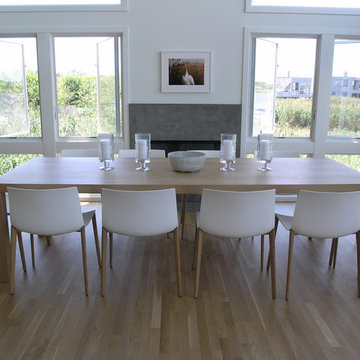
GDG Designworks completely furnished this new Fire Island beach house. We also advised on all kitchen and bathroom fixtures and finishes throughout the house.
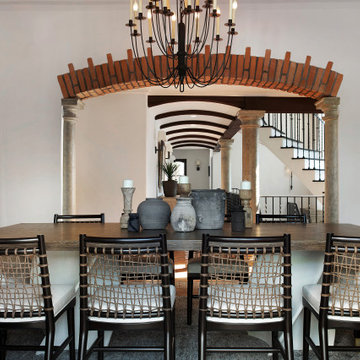
Dining Room view to hall
Foto di una grande sala da pranzo mediterranea con pavimento in legno massello medio e soffitto a cassettoni
Foto di una grande sala da pranzo mediterranea con pavimento in legno massello medio e soffitto a cassettoni
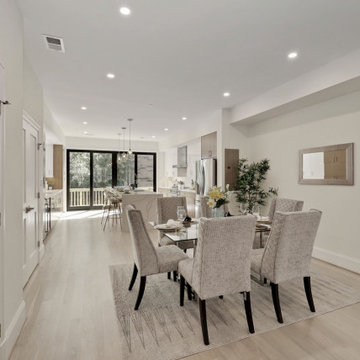
Our clients bought two adjacent rowhomes as investment properties, and we designed and completed a gut renovation of each property. Both homes have two units and near-identical floor plans; a 2-bedroom, 2 bath unit in the basement and a larger “primary” unit with 5 bedrooms and 3 ½ baths taking up the top three floors. This project includes a 3rd-floor addition and a rear addition across the back.
This gut remodel creates contemporary living on the bustling 13th street corridor in the sought-after Columbia Heights neighborhood. Light and airy finishes were used throughout.
The first floor has an open concept floor plan with a modern European-style kitchen, white oak hardwood flooring, and luxurious finishes. The clients selected all-electric appliances for greater energy efficiency. The waterfall edge quartz countertop kitchen island features an overhang with bar seating and a chef’s sink. The kitchen cabinets are soft-close with glossy white acrylic uppers and custom teak graining lowers. Large French doors lead from the kitchen to the private rear wood deck, enabling indoor-outdoor living. Additionally, the main floor has a covered patio at the front entrance.
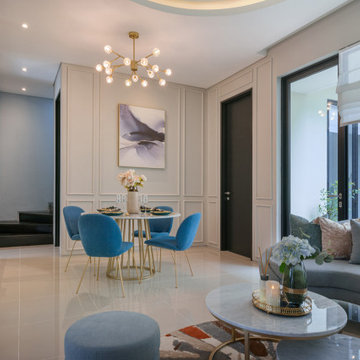
Ispirazione per una sala da pranzo contemporanea di medie dimensioni
Sale da Pranzo grigie - Foto e idee per arredare
1
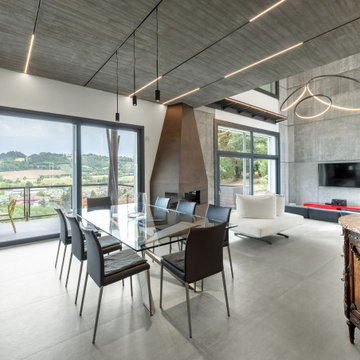
![[MNT] Casa Ermete](https://st.hzcdn.com/fimgs/30d1463704e760c4_7680-w360-h360-b0-p0--.jpg)
