Sale da Pranzo con pavimento in gres porcellanato - Foto e idee per arredare
Filtra anche per:
Budget
Ordina per:Popolari oggi
1 - 20 di 11.116 foto
1 di 2
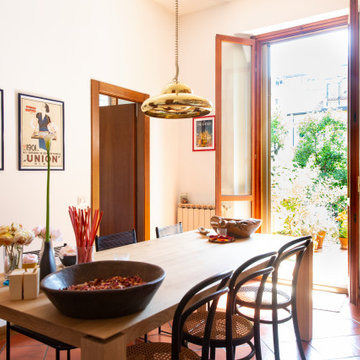
Ispirazione per una sala da pranzo minimal con pareti bianche e pavimento in gres porcellanato
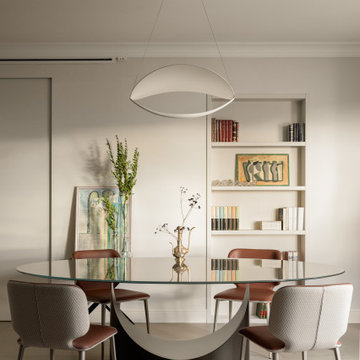
Esempio di una grande sala da pranzo contemporanea con pareti beige, pavimento in gres porcellanato e pavimento beige

Immagine di una sala da pranzo aperta verso la cucina classica con pavimento in gres porcellanato, nessun camino e pavimento grigio

Breakfast nook with custom pillows fabricated by Umphred furniture in Berkeley and custom banquet bench. White and blue shaker cabinetry with a with countertop kitchen and stainless steel appliances.

Wallpaper: York 63353 Estuary
Paint: Egret White Sw 7570
Tile: AMT Treverk White- all 3 sizes- Staggered. Grout: Mapei 93 Warm Gray
Wine Room: See detail C3
Cabinet: Clear Alder- Ebony- Slab Door
Wood top
Tile: AMT Lounge Spritzer 12 x24 Deco Inlay – Horizontal stacked
Grout: Mapei 93 Warm Gray
Photography: Steve Chenn
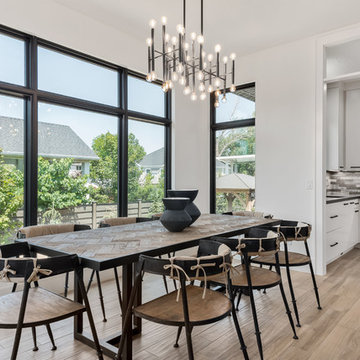
Foto di una grande sala da pranzo aperta verso la cucina contemporanea con pavimento in gres porcellanato, pavimento beige e pareti bianche
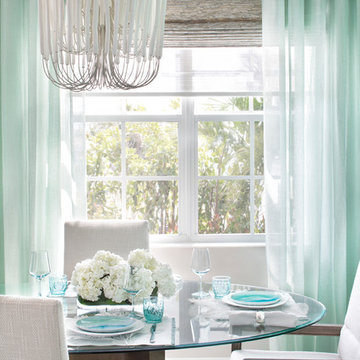
compact dining room designed to me light and airy with glass floating top and sculptural table base. sea grass wallcovering for focal accent wall
Foto di una piccola sala da pranzo aperta verso la cucina costiera con pareti verdi, pavimento in gres porcellanato e pavimento grigio
Foto di una piccola sala da pranzo aperta verso la cucina costiera con pareti verdi, pavimento in gres porcellanato e pavimento grigio
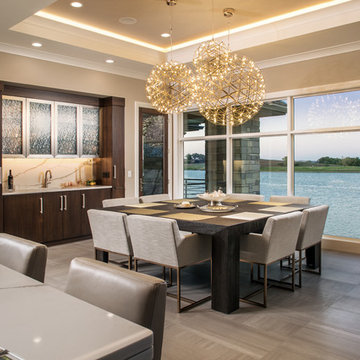
Ispirazione per una sala da pranzo aperta verso la cucina tradizionale con pareti beige, pavimento beige, pavimento in gres porcellanato e nessun camino
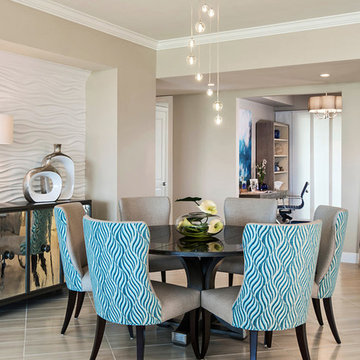
Esempio di una grande sala da pranzo design chiusa con pareti beige, pavimento in gres porcellanato, nessun camino e pavimento beige
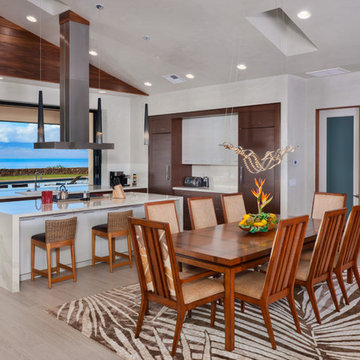
porcelain tile planks (up to 96" x 8")
Esempio di una sala da pranzo aperta verso la cucina contemporanea di medie dimensioni con pareti bianche, pavimento beige, pavimento in gres porcellanato e nessun camino
Esempio di una sala da pranzo aperta verso la cucina contemporanea di medie dimensioni con pareti bianche, pavimento beige, pavimento in gres porcellanato e nessun camino
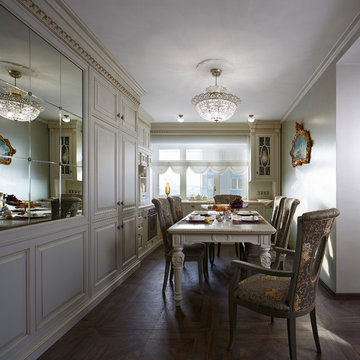
Дизайнер, автор проекта – Ирина Чертихина;
Студия текстильного дизайна «Бархатный сезон»;
Фото – Роберт Поморцев, Михаил Поморцев | Pro.Foto
Esempio di una sala da pranzo aperta verso la cucina classica di medie dimensioni con pavimento in gres porcellanato e pareti grigie
Esempio di una sala da pranzo aperta verso la cucina classica di medie dimensioni con pavimento in gres porcellanato e pareti grigie
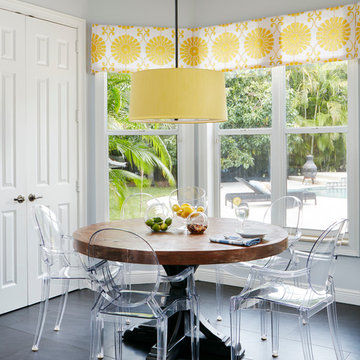
Brantley Photography
Ispirazione per una sala da pranzo aperta verso la cucina chic con pavimento in gres porcellanato
Ispirazione per una sala da pranzo aperta verso la cucina chic con pavimento in gres porcellanato
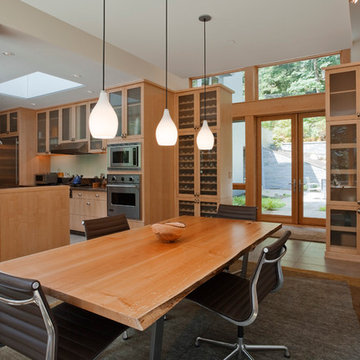
Dining Room and Kitchen with Wine Storage
Photo by Art Grice
Immagine di una sala da pranzo aperta verso la cucina design con pareti bianche, pavimento in gres porcellanato e nessun camino
Immagine di una sala da pranzo aperta verso la cucina design con pareti bianche, pavimento in gres porcellanato e nessun camino

Breakfast nook
Foto di un angolo colazione costiero di medie dimensioni con pareti bianche, pavimento in gres porcellanato, pavimento grigio e travi a vista
Foto di un angolo colazione costiero di medie dimensioni con pareti bianche, pavimento in gres porcellanato, pavimento grigio e travi a vista
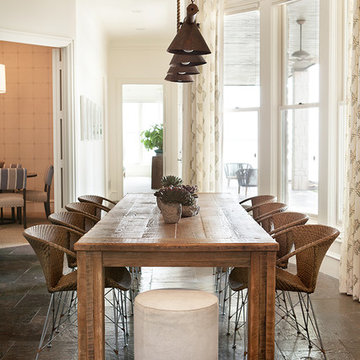
Idee per una sala da pranzo aperta verso la cucina classica di medie dimensioni con pareti bianche, pavimento in gres porcellanato e nessun camino
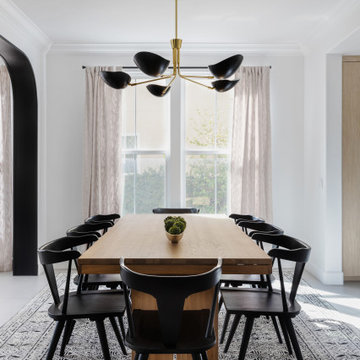
Contemporary dining room in Porter Ranch, CA. JL Interiors is a LA-based creative/diverse firm that specializes in residential interiors. JL Interiors empowers homeowners to design their dream home that they can be proud of! The design isn’t just about making things beautiful; it’s also about making things work beautifully. Contact us for a free consultation Hello@JLinteriors.design _ 310.390.6849
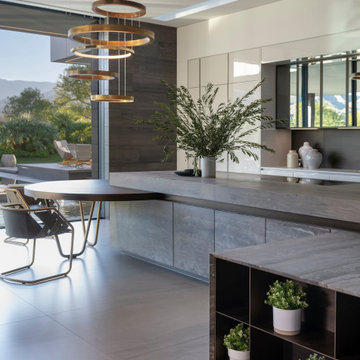
Serenity Indian Wells luxury home modern open plan kitchen. Photo by William MacCollum.
Idee per un ampio angolo colazione minimalista con pareti multicolore, pavimento in gres porcellanato, pavimento bianco e soffitto ribassato
Idee per un ampio angolo colazione minimalista con pareti multicolore, pavimento in gres porcellanato, pavimento bianco e soffitto ribassato
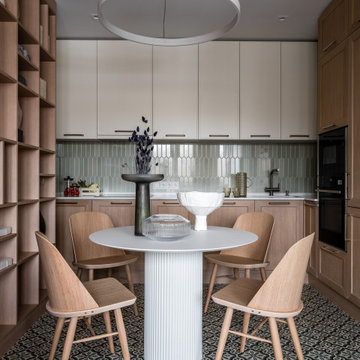
Стол TOK,
Стулья Menu,
Декор Moon Stores, Design Boom
Керамика Бедрединова Наталья
Стеллаж, индивидуальное изготовление, мастерская WoodSeven
Idee per una piccola sala da pranzo aperta verso la cucina design con pareti bianche, pavimento in gres porcellanato e pavimento verde
Idee per una piccola sala da pranzo aperta verso la cucina design con pareti bianche, pavimento in gres porcellanato e pavimento verde
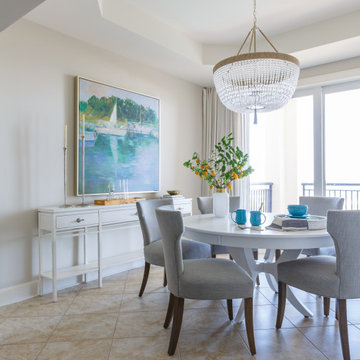
Open dining area, seating six, with beaded chandelier.
Jessie Preza Photography
Ispirazione per una sala da pranzo chic con pareti beige, pavimento in gres porcellanato, pavimento beige e soffitto ribassato
Ispirazione per una sala da pranzo chic con pareti beige, pavimento in gres porcellanato, pavimento beige e soffitto ribassato
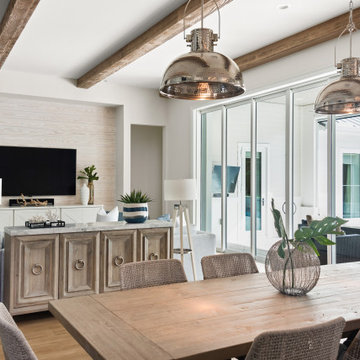
Immagine di una grande sala da pranzo aperta verso il soggiorno stile marino con pareti bianche, pavimento in gres porcellanato e pavimento marrone
Sale da Pranzo con pavimento in gres porcellanato - Foto e idee per arredare
1