Sale da Pranzo con pavimento in pietra calcarea e pavimento in gres porcellanato - Foto e idee per arredare
Filtra anche per:
Budget
Ordina per:Popolari oggi
1 - 20 di 12.926 foto
1 di 3
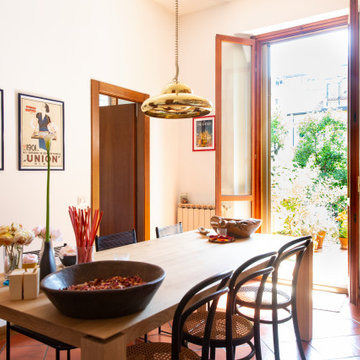
Ispirazione per una sala da pranzo minimal con pareti bianche e pavimento in gres porcellanato
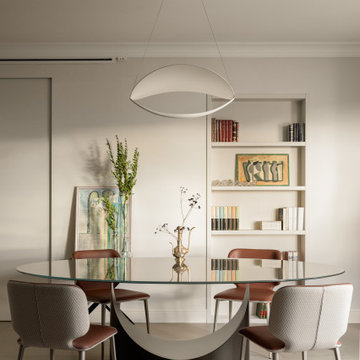
Esempio di una grande sala da pranzo contemporanea con pareti beige, pavimento in gres porcellanato e pavimento beige
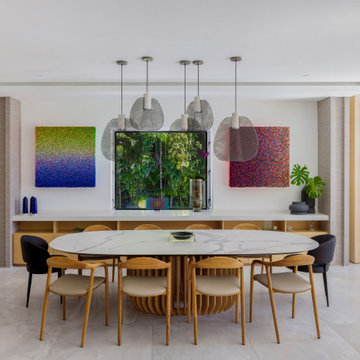
Esempio di una grande sala da pranzo moderna con pavimento in gres porcellanato e pavimento grigio

Foto di una sala da pranzo aperta verso il soggiorno chic di medie dimensioni con pareti beige, pavimento in gres porcellanato, pavimento bianco, soffitto ribassato e pannellatura

Linda Hall
Ispirazione per una sala da pranzo chiusa e di medie dimensioni con pareti blu, pavimento in pietra calcarea e nessun camino
Ispirazione per una sala da pranzo chiusa e di medie dimensioni con pareti blu, pavimento in pietra calcarea e nessun camino

One functional challenge was that the home did not have a pantry. MCM closets were historically smaller than the walk-in closets and pantries of today. So, we printed out the home’s floorplan and began sketching ideas. The breakfast area was quite large, and it backed up to the primary bath on one side and it also adjoined the main hallway. We decided to reconfigure the large breakfast area by making part of it into a new walk-in pantry. This gave us the extra space we needed to create a new main hallway, enough space for a spacious walk-in pantry, and finally, we had enough space remaining in the breakfast area to add a cozy built-in walnut dining bench. Above the new dining bench, we designed and incorporated a geometric walnut accent wall to add warmth and texture.

Esempio di una sala da pranzo aperta verso la cucina minimalista con pareti grigie, pavimento in gres porcellanato, camino ad angolo, cornice del camino piastrellata e pavimento grigio

View of kitchen from the dining room. Wall was removed between the two spaces to create better flow. Craftsman style custom cabinetry in both the dining and kitchen areas, including a built-in banquette with storage underneath.

Dramatic in its simplicity, the dining room is separated from the front entry by a transparent water wall visible. Sleek limestone walls and flooring serve as a warm contrast to Douglas fir ceilings.
The custom dining table is by Peter Thomas Designs. The multi-tiered glass pendant is from Hinkley Lighting.
Project Details // Now and Zen
Renovation, Paradise Valley, Arizona
Architecture: Drewett Works
Builder: Brimley Development
Interior Designer: Ownby Design
Photographer: Dino Tonn
Limestone (Demitasse) flooring and walls: Solstice Stone
Windows (Arcadia): Elevation Window & Door
Table: Peter Thomas Designs
Pendants: Hinkley Lighting
Faux plants: Botanical Elegance
https://www.drewettworks.com/now-and-zen/
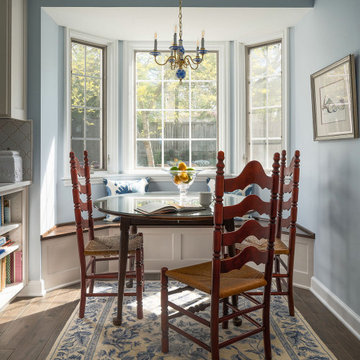
Breakfast nook - Existing bay window highlighted with installation of new custom bench with storage. Bench seat stained same color as island countertop.
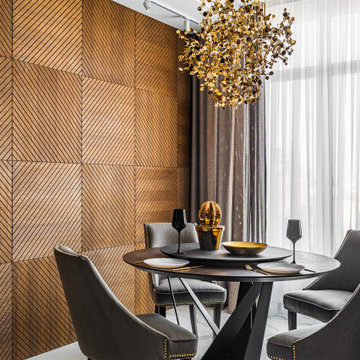
Обеденная зона в современном стиле
Immagine di una sala da pranzo contemporanea di medie dimensioni con pavimento in gres porcellanato
Immagine di una sala da pranzo contemporanea di medie dimensioni con pavimento in gres porcellanato

Custom molding on the walls adds depth and drama to the space. The client's bold David Bowie painting pops against the Sherwin Williams Gauntlet Gray walls. The organic burl wood table and the mid-century sputnik chandelier (from Arteriors) adds softness to the space.
Photo by Melissa Au
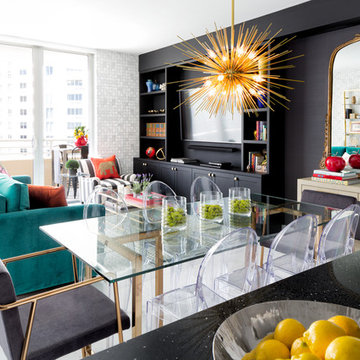
Feature in: Luxe Magazine Miami & South Florida Luxury Magazine
If visitors to Robyn and Allan Webb’s one-bedroom Miami apartment expect the typical all-white Miami aesthetic, they’ll be pleasantly surprised upon stepping inside. There, bold theatrical colors, like a black textured wallcovering and bright teal sofa, mix with funky patterns,
such as a black-and-white striped chair, to create a space that exudes charm. In fact, it’s the wife’s style that initially inspired the design for the home on the 20th floor of a Brickell Key high-rise. “As soon as I saw her with a green leather jacket draped across her shoulders, I knew we would be doing something chic that was nothing like the typical all- white modern Miami aesthetic,” says designer Maite Granda of Robyn’s ensemble the first time they met. The Webbs, who often vacation in Paris, also had a clear vision for their new Miami digs: They wanted it to exude their own modern interpretation of French decor.
“We wanted a home that was luxurious and beautiful,”
says Robyn, noting they were downsizing from a four-story residence in Alexandria, Virginia. “But it also had to be functional.”
To read more visit: https:
https://maitegranda.com/wp-content/uploads/2018/01/LX_MIA18_HOM_MaiteGranda_10.pdf
Rolando Diaz
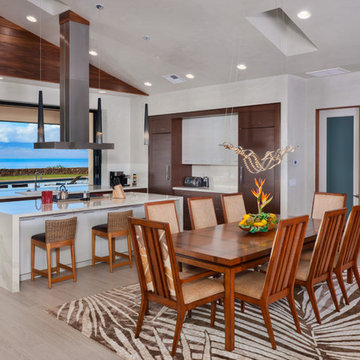
porcelain tile planks (up to 96" x 8")
Esempio di una sala da pranzo aperta verso la cucina contemporanea di medie dimensioni con pareti bianche, pavimento beige, pavimento in gres porcellanato e nessun camino
Esempio di una sala da pranzo aperta verso la cucina contemporanea di medie dimensioni con pareti bianche, pavimento beige, pavimento in gres porcellanato e nessun camino
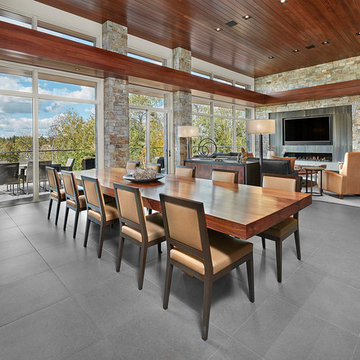
Idee per una grande sala da pranzo aperta verso il soggiorno contemporanea con pareti bianche, pavimento in gres porcellanato, camino lineare Ribbon, cornice del camino in pietra e pavimento grigio

Copyright © 2012 James F. Wilson. All Rights Reserved.
Foto di una grande sala da pranzo aperta verso il soggiorno classica con pareti beige, camino classico, pavimento in gres porcellanato, cornice del camino in pietra e pavimento beige
Foto di una grande sala da pranzo aperta verso il soggiorno classica con pareti beige, camino classico, pavimento in gres porcellanato, cornice del camino in pietra e pavimento beige

Custom Breakfast Table, chairs, built-in bench. Saw-tooth Adjustable display shelves.
Photo by Laura Moss
Esempio di una sala da pranzo aperta verso la cucina country di medie dimensioni con pareti beige, pavimento nero e pavimento in pietra calcarea
Esempio di una sala da pranzo aperta verso la cucina country di medie dimensioni con pareti beige, pavimento nero e pavimento in pietra calcarea
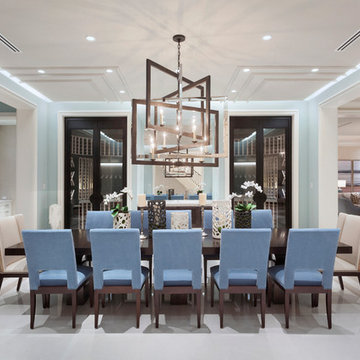
Ed Butera
Foto di una grande sala da pranzo design con pareti blu e pavimento in gres porcellanato
Foto di una grande sala da pranzo design con pareti blu e pavimento in gres porcellanato
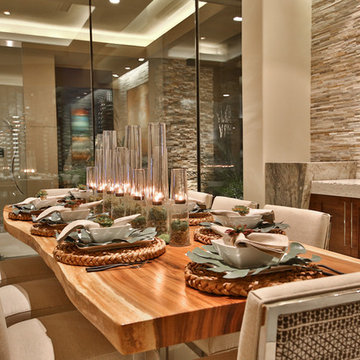
Trent Teigen
Idee per una grande sala da pranzo aperta verso il soggiorno contemporanea con pareti beige, pavimento in gres porcellanato, nessun camino e pavimento beige
Idee per una grande sala da pranzo aperta verso il soggiorno contemporanea con pareti beige, pavimento in gres porcellanato, nessun camino e pavimento beige
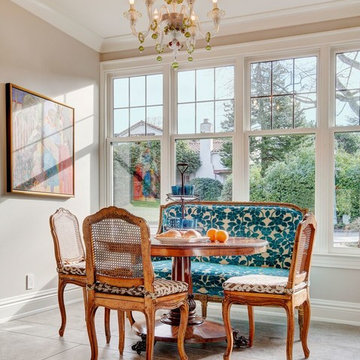
Ispirazione per una piccola sala da pranzo aperta verso la cucina chic con pareti beige, nessun camino e pavimento in gres porcellanato
Sale da Pranzo con pavimento in pietra calcarea e pavimento in gres porcellanato - Foto e idee per arredare
1