Sale da Pranzo con pavimento in pietra calcarea e pavimento in gres porcellanato - Foto e idee per arredare
Filtra anche per:
Budget
Ordina per:Popolari oggi
1 - 20 di 12.927 foto
1 di 3
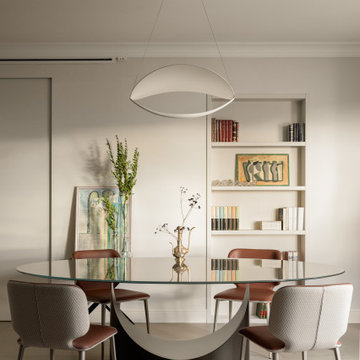
Esempio di una grande sala da pranzo contemporanea con pareti beige, pavimento in gres porcellanato e pavimento beige
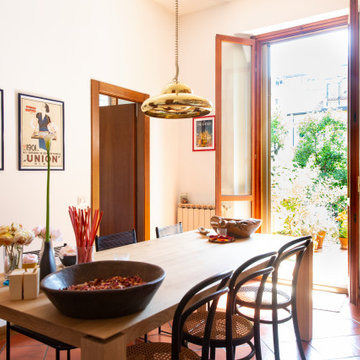
Ispirazione per una sala da pranzo minimal con pareti bianche e pavimento in gres porcellanato

Immagine di una sala da pranzo aperta verso la cucina classica con pavimento in gres porcellanato, nessun camino e pavimento grigio

Casey Dunn Photography
Esempio di una grande sala da pranzo aperta verso la cucina design con pavimento in pietra calcarea, nessun camino, pareti bianche e pavimento beige
Esempio di una grande sala da pranzo aperta verso la cucina design con pavimento in pietra calcarea, nessun camino, pareti bianche e pavimento beige

Foto di una sala da pranzo aperta verso il soggiorno chic di medie dimensioni con pareti beige, pavimento in gres porcellanato, pavimento bianco, soffitto ribassato e pannellatura
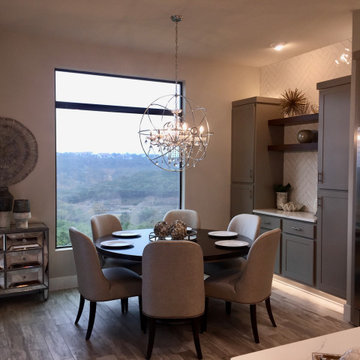
Table for 6 with sideboard area and expansive window
Ispirazione per un angolo colazione chic di medie dimensioni con pareti grigie, pavimento in gres porcellanato e pavimento beige
Ispirazione per un angolo colazione chic di medie dimensioni con pareti grigie, pavimento in gres porcellanato e pavimento beige
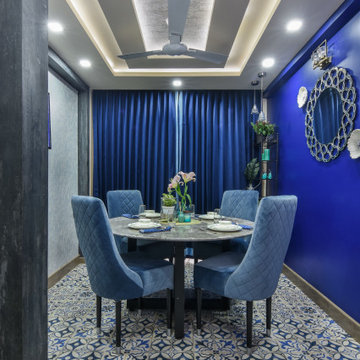
Esempio di una sala da pranzo design chiusa e di medie dimensioni con pareti blu, pavimento in gres porcellanato e pavimento multicolore
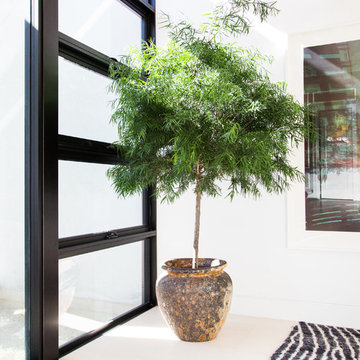
Interior Design by Blackband Design
Photography by Tessa Neustadt
Immagine di una grande sala da pranzo design chiusa con pareti bianche, pavimento in pietra calcarea, camino bifacciale e cornice del camino piastrellata
Immagine di una grande sala da pranzo design chiusa con pareti bianche, pavimento in pietra calcarea, camino bifacciale e cornice del camino piastrellata
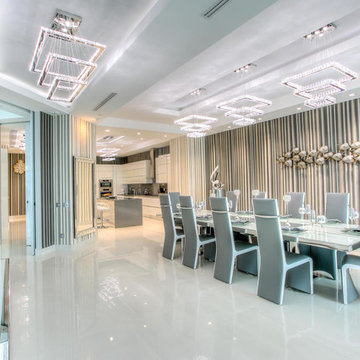
Esempio di un'ampia sala da pranzo aperta verso la cucina design con pareti multicolore, pavimento in gres porcellanato e nessun camino
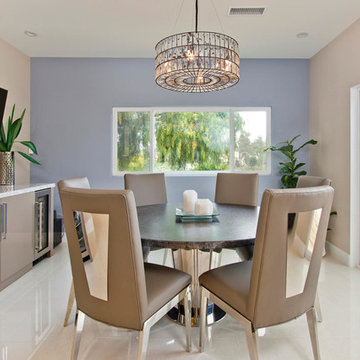
Discover minimalist dining room inspiration for your home decor.
Foto di una piccola sala da pranzo aperta verso il soggiorno minimalista con pareti blu, pavimento in gres porcellanato e nessun camino
Foto di una piccola sala da pranzo aperta verso il soggiorno minimalista con pareti blu, pavimento in gres porcellanato e nessun camino

Copyright © 2012 James F. Wilson. All Rights Reserved.
Foto di una grande sala da pranzo aperta verso il soggiorno classica con pareti beige, camino classico, pavimento in gres porcellanato, cornice del camino in pietra e pavimento beige
Foto di una grande sala da pranzo aperta verso il soggiorno classica con pareti beige, camino classico, pavimento in gres porcellanato, cornice del camino in pietra e pavimento beige
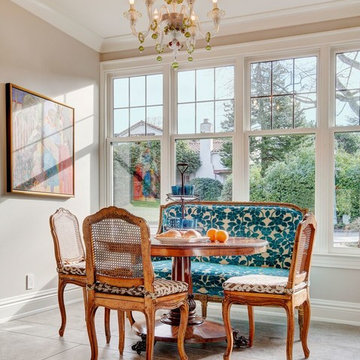
Ispirazione per una piccola sala da pranzo aperta verso la cucina chic con pareti beige, nessun camino e pavimento in gres porcellanato
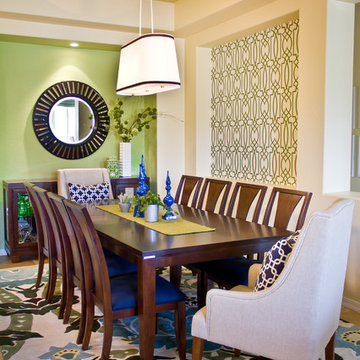
Immagine di una sala da pranzo design di medie dimensioni con pareti verdi e pavimento in gres porcellanato
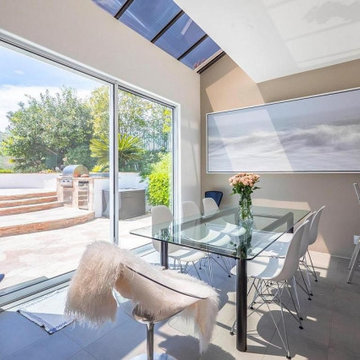
Esempio di una sala da pranzo aperta verso la cucina minimal con pavimento in gres porcellanato e pavimento grigio

Foto di una grande sala da pranzo design con pareti bianche, pavimento in gres porcellanato e nessun camino

Complete remodel of dated home to suit modern lifestyle of new owners. This Scottsdale home features contemporary art, glass table top with Berman Rosetti dining chairs, Terzani Mizu light fixture, and wooden and steel columns.
Homes located in Scottsdale, Arizona. Designed by Design Directives, LLC. who also serves Phoenix, Paradise Valley, Cave Creek, Carefree, and Sedona.
For more about Design Directives, click here: https://susanherskerasid.com/
To learn more about this project, click here: https://susanherskerasid.com/scottsdale-modern-remodel/

The clients' reproduction Frank Lloyd Wright Floor Lamp and MCM furnishings complete this seating area in the dining room nook. This area used to be an exterior porch, but was enclosed to make the current dining room larger. In the dining room, we added a walnut bar with an antique gold toekick and antique gold hardware, along with an enclosed tall walnut cabinet for storage. The tall dining room cabinet also conceals a vertical steel structural beam, while providing valuable storage space. The walnut bar and dining cabinets breathe new life into the space and echo the tones of the wood walls and cabinets in the adjoining kitchen and living room. Finally, our design team finished the space with MCM furniture, art and accessories.

In the dining room, we added a walnut bar with an antique gold toekick and antique gold hardware, along with an enclosed tall walnut cabinet for storage. The tall dining room cabinet also conceals a vertical steel structural beam, while providing valuable storage space. The original dining room cabinets had been whitewashed and they also featured many tiny drawers and damaged drawer glides that were no longer practical for storage. So, we removed them and built in new cabinets that look as if they have always been there. The new walnut bar features geometric wall tile that matches the kitchen backsplash. The walnut bar and dining cabinets breathe new life into the space and echo the tones of the wood walls and cabinets in the adjoining kitchen and living room. Finally, our design team finished the space with MCM furniture, art and accessories.

The dining room and outdoor patio are natural extensions of this open kitchen. Laying the tile flooring on a diagonal creates movement and interest.
Immagine di una sala da pranzo aperta verso la cucina minimalista di medie dimensioni con pareti bianche, pavimento in gres porcellanato, pavimento grigio e soffitto a volta
Immagine di una sala da pranzo aperta verso la cucina minimalista di medie dimensioni con pareti bianche, pavimento in gres porcellanato, pavimento grigio e soffitto a volta
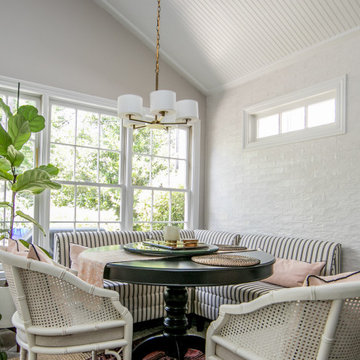
Gorgeous dining room with antique brass chandelier and fun black and white banquettes. Accent on wall with 3x8 ceramic tile provides depth and charm to this lovely room.
Sale da Pranzo con pavimento in pietra calcarea e pavimento in gres porcellanato - Foto e idee per arredare
1