Sale da Pranzo turchesi - Foto e idee per arredare
Filtra anche per:
Budget
Ordina per:Popolari oggi
1 - 20 di 5.667 foto
1 di 2

Blue grasscloth dining room.
Phil Goldman Photography
Foto di una sala da pranzo classica di medie dimensioni e chiusa con pareti blu, pavimento in legno massello medio, pavimento marrone, nessun camino e carta da parati
Foto di una sala da pranzo classica di medie dimensioni e chiusa con pareti blu, pavimento in legno massello medio, pavimento marrone, nessun camino e carta da parati
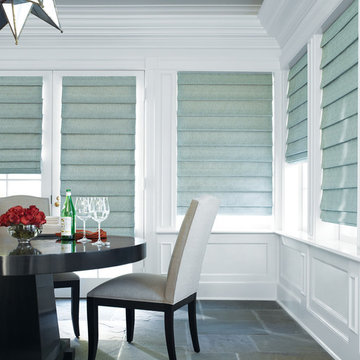
Hunter Douglas Design Studio™ Roman Shades and Window Shadings
Hunter Douglas Design Studio™ Roman shades feature over 300 timeless fabric and color combinations, coordinating decorative tapes and trims, an edited selection of shade and valance styles, and superior craftsmanship.
Hunter Douglas Design Studio™ Roman Shades with Cordlock
Operating Systems: Cordlock
Room: Dining Room
Room Styles: Transitional, Formal
Available from Accent Window Fashions LLC
Hunter Douglas Showcase Priority Dealer
Hunter Douglas Certified Installer
#Hunter_Douglas #Design_Studio #Roman_Shades #Cordlock #Transitional #Formal #Dining_Room #Dining_Room_Ideas #Window_Shadings #Window_Treatments #HunterDouglas #Accent_Window_Fashions
Copyright 2001-2013 Hunter Douglas, Inc. All rights reserved.

Dining area in coastal home with vintage ercol chairs and industrial light fitting
Esempio di una grande sala da pranzo aperta verso il soggiorno costiera con pavimento in laminato
Esempio di una grande sala da pranzo aperta verso il soggiorno costiera con pavimento in laminato

Beautiful Spanish tile details are present in almost
every room of the home creating a unifying theme
and warm atmosphere. Wood beamed ceilings
converge between the living room, dining room,
and kitchen to create an open great room. Arched
windows and large sliding doors frame the amazing
views of the ocean.
Architect: Beving Architecture
Photographs: Jim Bartsch Photographer

Salle à manger contemporaine rénovée avec meubles (étagères et bibliothèque) sur mesure. Grandes baies vitrées, association couleur, blanc et bois.
Idee per una sala da pranzo aperta verso il soggiorno minimal con pareti verdi e pavimento beige
Idee per una sala da pranzo aperta verso il soggiorno minimal con pareti verdi e pavimento beige

Foto di una grande sala da pranzo aperta verso la cucina minimalista con pareti grigie, parquet chiaro e pavimento marrone

Foto di una sala da pranzo aperta verso il soggiorno country con pareti bianche, parquet scuro, pavimento marrone, soffitto a volta e pareti in perlinato
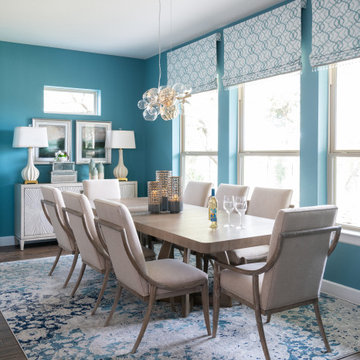
Ispirazione per una sala da pranzo contemporanea con pareti blu, parquet scuro e pavimento marrone

This beautifully-appointed Tudor home is laden with architectural detail. Beautifully-formed plaster moldings, an original stone fireplace, and 1930s-era woodwork were just a few of the features that drew this young family to purchase the home, however the formal interior felt dark and compartmentalized. The owners enlisted Amy Carman Design to lighten the spaces and bring a modern sensibility to their everyday living experience. Modern furnishings, artwork and a carefully hidden TV in the dinette picture wall bring a sense of fresh, on-trend style and comfort to the home. To provide contrast, the ACD team chose a juxtaposition of traditional and modern items, creating a layered space that knits the client's modern lifestyle together the historic architecture of the home.
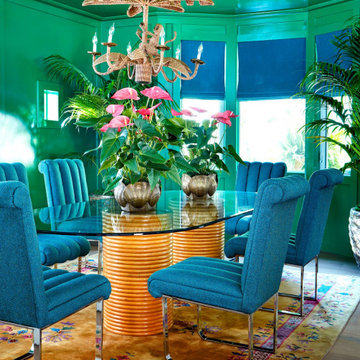
Ispirazione per una sala da pranzo tropicale con pareti verdi, parquet chiaro e nessun camino

Esempio di una piccola sala da pranzo aperta verso la cucina eclettica con pareti bianche

Merrick Ales Photography
Foto di una piccola sala da pranzo contemporanea con pareti multicolore, parquet scuro e nessun camino
Foto di una piccola sala da pranzo contemporanea con pareti multicolore, parquet scuro e nessun camino

dining room with al-fresco dining trellis
Foto di un'ampia sala da pranzo contemporanea con pareti grigie, nessun camino e pavimento grigio
Foto di un'ampia sala da pranzo contemporanea con pareti grigie, nessun camino e pavimento grigio
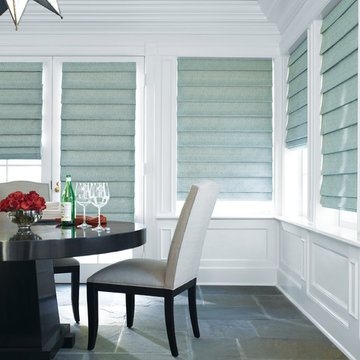
Idee per una sala da pranzo classica chiusa e di medie dimensioni con pareti bianche, pavimento in ardesia, nessun camino e pavimento multicolore
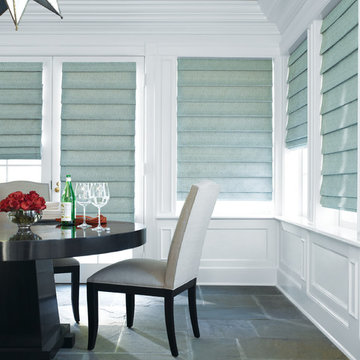
Foto di una sala da pranzo chic chiusa e di medie dimensioni con pareti bianche, pavimento in ardesia, nessun camino e pavimento multicolore
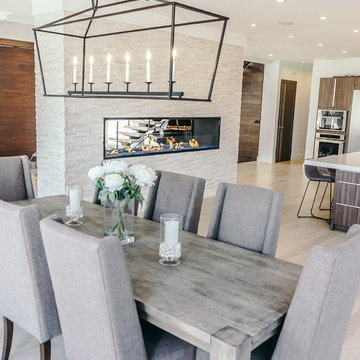
Acucraft custom gas linear gas fireplace with half open half glass. Photo courtesy of Eduardo Muniz, Boston Best Construction
Immagine di un'ampia sala da pranzo aperta verso la cucina chic
Immagine di un'ampia sala da pranzo aperta verso la cucina chic
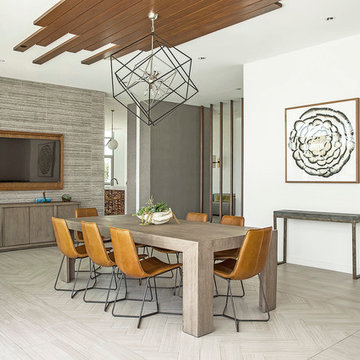
feature wall: Laja Natural
Designer: Ariel Fox Design (Sherman Oaks, CA)
Photographer: Manolo Langis Photography
Fabricator: Pacific Stone Design

Mocha grass cloth lines the walls, oversized bronze pendant with brass center hangs over custom 7.5 foot square x base dining table, custom faux leather dining chairs.
Meghan Beierle
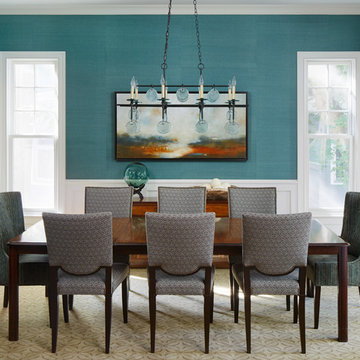
Dining Room
Esempio di una sala da pranzo classica chiusa con pareti blu e nessun camino
Esempio di una sala da pranzo classica chiusa con pareti blu e nessun camino
Sale da Pranzo turchesi - Foto e idee per arredare
1
