Sale da Pranzo di medie dimensioni - Foto e idee per arredare
Filtra anche per:
Budget
Ordina per:Popolari oggi
1 - 20 di 118.272 foto
1 di 2

Esempio di una sala da pranzo aperta verso il soggiorno minimal di medie dimensioni con pareti bianche e pavimento in marmo

Vista sala da pranzo
Ispirazione per una sala da pranzo aperta verso la cucina minimalista di medie dimensioni con pareti marroni, pavimento in legno massello medio, nessun camino, pavimento marrone, soffitto in legno e pareti in legno
Ispirazione per una sala da pranzo aperta verso la cucina minimalista di medie dimensioni con pareti marroni, pavimento in legno massello medio, nessun camino, pavimento marrone, soffitto in legno e pareti in legno
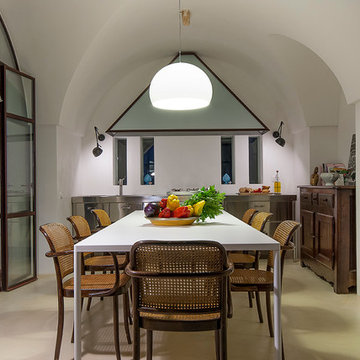
Foto di una sala da pranzo aperta verso la cucina mediterranea di medie dimensioni con pareti bianche
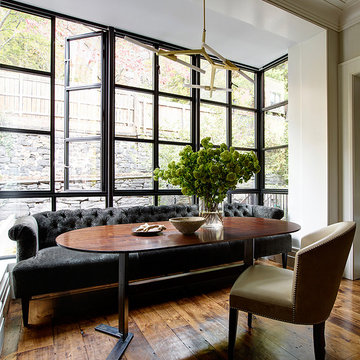
Photography by Richard Powers, with styling by Anita Sarsidi
Idee per una sala da pranzo classica di medie dimensioni con parquet scuro, pavimento marrone, pareti bianche e nessun camino
Idee per una sala da pranzo classica di medie dimensioni con parquet scuro, pavimento marrone, pareti bianche e nessun camino

This 1902 San Antonio home was beautiful both inside and out, except for the kitchen, which was dark and dated. The original kitchen layout consisted of a breakfast room and a small kitchen separated by a wall. There was also a very small screened in porch off of the kitchen. The homeowners dreamed of a light and bright new kitchen and that would accommodate a 48" gas range, built in refrigerator, an island and a walk in pantry. At first, it seemed almost impossible, but with a little imagination, we were able to give them every item on their wish list. We took down the wall separating the breakfast and kitchen areas, recessed the new Subzero refrigerator under the stairs, and turned the tiny screened porch into a walk in pantry with a gorgeous blue and white tile floor. The french doors in the breakfast area were replaced with a single transom door to mirror the door to the pantry. The new transoms make quite a statement on either side of the 48" Wolf range set against a marble tile wall. A lovely banquette area was created where the old breakfast table once was and is now graced by a lovely beaded chandelier. Pillows in shades of blue and white and a custom walnut table complete the cozy nook. The soapstone island with a walnut butcher block seating area adds warmth and character to the space. The navy barstools with chrome nailhead trim echo the design of the transoms and repeat the navy and chrome detailing on the custom range hood. A 42" Shaws farmhouse sink completes the kitchen work triangle. Off of the kitchen, the small hallway to the dining room got a facelift, as well. We added a decorative china cabinet and mirrored doors to the homeowner's storage closet to provide light and character to the passageway. After the project was completed, the homeowners told us that "this kitchen was the one that our historic house was always meant to have." There is no greater reward for what we do than that.
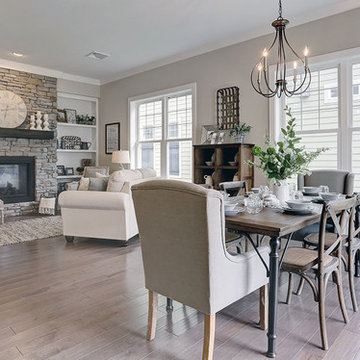
A stunning and stylish floor plan with numerous features throughout for everything you could desire in a home. A charming front porch leads you into this home where you immediately are greeted by the expansive great room with optional see-through fireplace into hearth area. The study with optional coffered ceiling could serve as 4th bedroom. The open kitchen, dining area, and hearth area allows for plenty of natural light. A secluded first-floor owner's suite with optional tray ceiling includes a private bath with double bowl vanity and expansive closet. The 2nd floor boasts 2 other bedrooms, a full bath, and a large loft. An optional outdoor living area, accessible from the dining area, is available as well. (Pricing may reflect limited-time savings/incentives. See Community Sales Manager for details.)

Immagine di una sala da pranzo aperta verso il soggiorno design di medie dimensioni con pareti bianche, pavimento in legno massello medio, nessun camino e pavimento marrone

Interior Design by ecd Design LLC
This newly remodeled home was transformed top to bottom. It is, as all good art should be “A little something of the past and a little something of the future.” We kept the old world charm of the Tudor style, (a popular American theme harkening back to Great Britain in the 1500’s) and combined it with the modern amenities and design that many of us have come to love and appreciate. In the process, we created something truly unique and inspiring.
RW Anderson Homes is the premier home builder and remodeler in the Seattle and Bellevue area. Distinguished by their excellent team, and attention to detail, RW Anderson delivers a custom tailored experience for every customer. Their service to clients has earned them a great reputation in the industry for taking care of their customers.
Working with RW Anderson Homes is very easy. Their office and design team work tirelessly to maximize your goals and dreams in order to create finished spaces that aren’t only beautiful, but highly functional for every customer. In an industry known for false promises and the unexpected, the team at RW Anderson is professional and works to present a clear and concise strategy for every project. They take pride in their references and the amount of direct referrals they receive from past clients.
RW Anderson Homes would love the opportunity to talk with you about your home or remodel project today. Estimates and consultations are always free. Call us now at 206-383-8084 or email Ryan@rwandersonhomes.com.

Ispirazione per una sala da pranzo aperta verso la cucina design di medie dimensioni con parquet chiaro, pavimento bianco, pareti multicolore e nessun camino
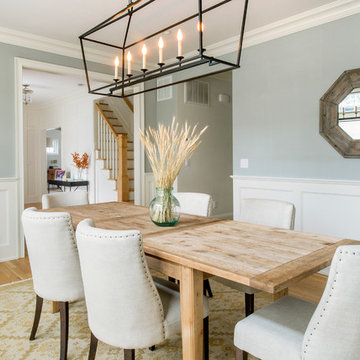
Foto di una sala da pranzo classica chiusa e di medie dimensioni con pareti grigie e parquet chiaro

Michelle Peek Photography
Foto di una sala da pranzo stile marinaro di medie dimensioni con pareti bianche, parquet chiaro, nessun camino e pavimento beige
Foto di una sala da pranzo stile marinaro di medie dimensioni con pareti bianche, parquet chiaro, nessun camino e pavimento beige

Janine Dowling Design, Inc.
www.janinedowling.com
Photographer: Michael Partenio
Idee per una sala da pranzo stile marino di medie dimensioni con pareti bianche, parquet chiaro, nessun camino e pavimento beige
Idee per una sala da pranzo stile marino di medie dimensioni con pareti bianche, parquet chiaro, nessun camino e pavimento beige
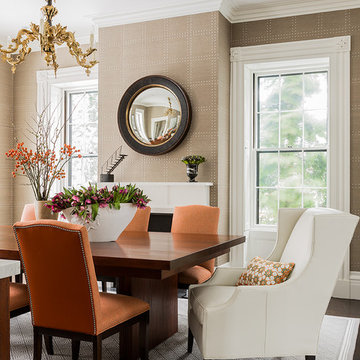
Photography by Michael J. Lee
Idee per una sala da pranzo chic di medie dimensioni con pareti beige, parquet scuro e camino classico
Idee per una sala da pranzo chic di medie dimensioni con pareti beige, parquet scuro e camino classico

Photographer: Jay Goodrich
This 2800 sf single-family home was completed in 2009. The clients desired an intimate, yet dynamic family residence that reflected the beauty of the site and the lifestyle of the San Juan Islands. The house was built to be both a place to gather for large dinners with friends and family as well as a cozy home for the couple when they are there alone.
The project is located on a stunning, but cripplingly-restricted site overlooking Griffin Bay on San Juan Island. The most practical area to build was exactly where three beautiful old growth trees had already chosen to live. A prior architect, in a prior design, had proposed chopping them down and building right in the middle of the site. From our perspective, the trees were an important essence of the site and respectfully had to be preserved. As a result we squeezed the programmatic requirements, kept the clients on a square foot restriction and pressed tight against property setbacks.
The delineate concept is a stone wall that sweeps from the parking to the entry, through the house and out the other side, terminating in a hook that nestles the master shower. This is the symbolic and functional shield between the public road and the private living spaces of the home owners. All the primary living spaces and the master suite are on the water side, the remaining rooms are tucked into the hill on the road side of the wall.
Off-setting the solid massing of the stone walls is a pavilion which grabs the views and the light to the south, east and west. Built in a position to be hammered by the winter storms the pavilion, while light and airy in appearance and feeling, is constructed of glass, steel, stout wood timbers and doors with a stone roof and a slate floor. The glass pavilion is anchored by two concrete panel chimneys; the windows are steel framed and the exterior skin is of powder coated steel sheathing.
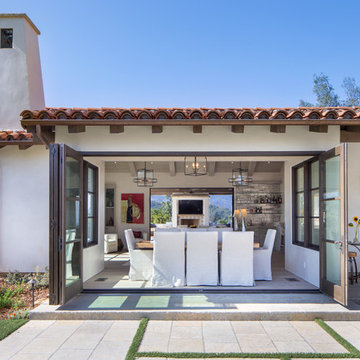
Indoor outdoor living defines this open dining and living area. Open doors connect central courtyard to poolside patio.
Idee per una sala da pranzo aperta verso il soggiorno mediterranea di medie dimensioni con pareti bianche, nessun camino, pavimento beige e parquet chiaro
Idee per una sala da pranzo aperta verso il soggiorno mediterranea di medie dimensioni con pareti bianche, nessun camino, pavimento beige e parquet chiaro
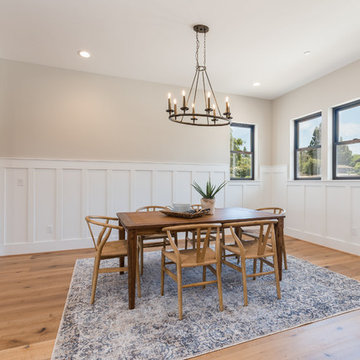
Designer: Honeycomb Home Design
Photographer: Marcel Alain
This new home features open beam ceilings and a ranch style feel with contemporary elements.
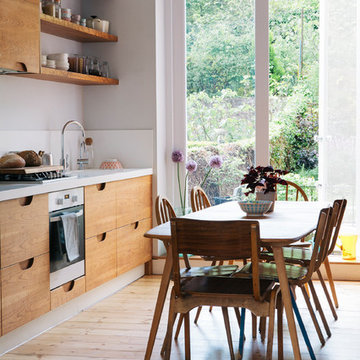
Foto di una sala da pranzo contemporanea di medie dimensioni con pareti grigie, parquet chiaro e pavimento beige
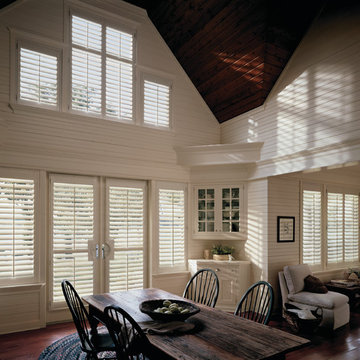
Ispirazione per una sala da pranzo aperta verso il soggiorno country di medie dimensioni con pareti bianche, pavimento in legno massello medio, nessun camino e pavimento marrone
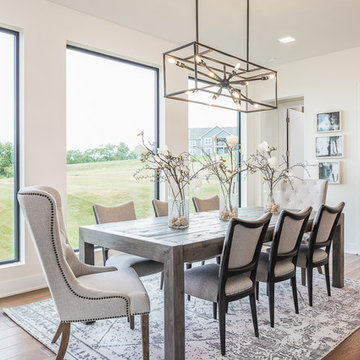
Modern meets traditional in all the right ways. The mix of reclaimed wood, industrial vibes and modern takes on traditional elements combine for a fresh look that works perfect for today's liviing.
Photo: Kerry Bern www.prepiowa.com
In this open concept plane, the family room, kitchen and dining area are all part of one great space, so you always feel like you're part of it all. High ceilings and light finishes keep things bright and airy and help bounce all the natural light flooding in from the large picture windows.
Can we talk about that view?! We opted for black window trim to frame off the view just like a piece of art. Forgoing wood trim around the windows keeps this look clean and modern and lends to this effect. We could look at it all day long.
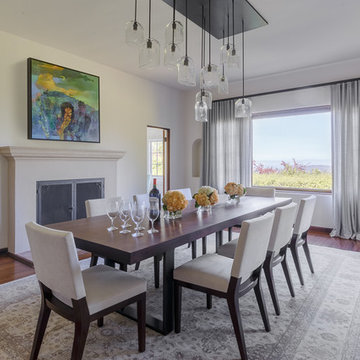
Ispirazione per una sala da pranzo chic chiusa e di medie dimensioni con pareti bianche, parquet scuro, pavimento marrone, nessun camino e cornice del camino in intonaco
Sale da Pranzo di medie dimensioni - Foto e idee per arredare
1