Sale da Pranzo aperte verso il Soggiorno di medie dimensioni - Foto e idee per arredare
Filtra anche per:
Budget
Ordina per:Popolari oggi
1 - 20 di 33.196 foto
1 di 3

Esempio di una sala da pranzo aperta verso il soggiorno minimal di medie dimensioni con pareti bianche e pavimento in marmo
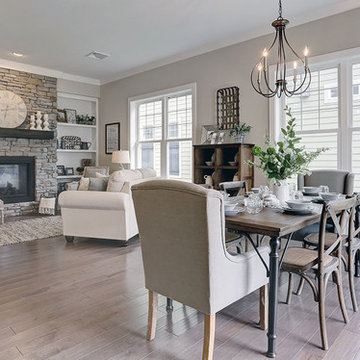
A stunning and stylish floor plan with numerous features throughout for everything you could desire in a home. A charming front porch leads you into this home where you immediately are greeted by the expansive great room with optional see-through fireplace into hearth area. The study with optional coffered ceiling could serve as 4th bedroom. The open kitchen, dining area, and hearth area allows for plenty of natural light. A secluded first-floor owner's suite with optional tray ceiling includes a private bath with double bowl vanity and expansive closet. The 2nd floor boasts 2 other bedrooms, a full bath, and a large loft. An optional outdoor living area, accessible from the dining area, is available as well. (Pricing may reflect limited-time savings/incentives. See Community Sales Manager for details.)

Immagine di una sala da pranzo aperta verso il soggiorno design di medie dimensioni con pareti bianche, pavimento in legno massello medio, nessun camino e pavimento marrone

Interior Design by ecd Design LLC
This newly remodeled home was transformed top to bottom. It is, as all good art should be “A little something of the past and a little something of the future.” We kept the old world charm of the Tudor style, (a popular American theme harkening back to Great Britain in the 1500’s) and combined it with the modern amenities and design that many of us have come to love and appreciate. In the process, we created something truly unique and inspiring.
RW Anderson Homes is the premier home builder and remodeler in the Seattle and Bellevue area. Distinguished by their excellent team, and attention to detail, RW Anderson delivers a custom tailored experience for every customer. Their service to clients has earned them a great reputation in the industry for taking care of their customers.
Working with RW Anderson Homes is very easy. Their office and design team work tirelessly to maximize your goals and dreams in order to create finished spaces that aren’t only beautiful, but highly functional for every customer. In an industry known for false promises and the unexpected, the team at RW Anderson is professional and works to present a clear and concise strategy for every project. They take pride in their references and the amount of direct referrals they receive from past clients.
RW Anderson Homes would love the opportunity to talk with you about your home or remodel project today. Estimates and consultations are always free. Call us now at 206-383-8084 or email Ryan@rwandersonhomes.com.
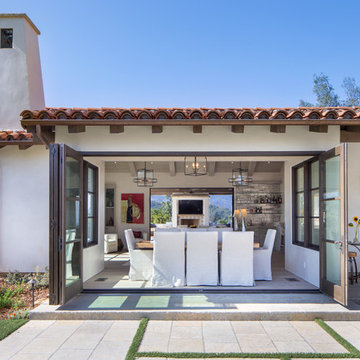
Indoor outdoor living defines this open dining and living area. Open doors connect central courtyard to poolside patio.
Idee per una sala da pranzo aperta verso il soggiorno mediterranea di medie dimensioni con pareti bianche, nessun camino, pavimento beige e parquet chiaro
Idee per una sala da pranzo aperta verso il soggiorno mediterranea di medie dimensioni con pareti bianche, nessun camino, pavimento beige e parquet chiaro
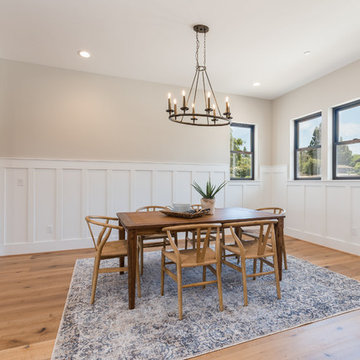
Designer: Honeycomb Home Design
Photographer: Marcel Alain
This new home features open beam ceilings and a ranch style feel with contemporary elements.
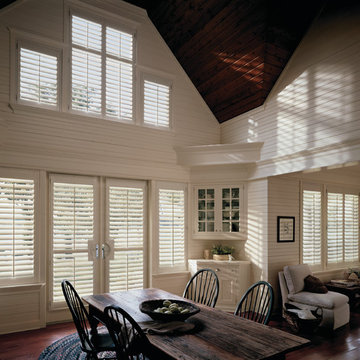
Ispirazione per una sala da pranzo aperta verso il soggiorno country di medie dimensioni con pareti bianche, pavimento in legno massello medio, nessun camino e pavimento marrone
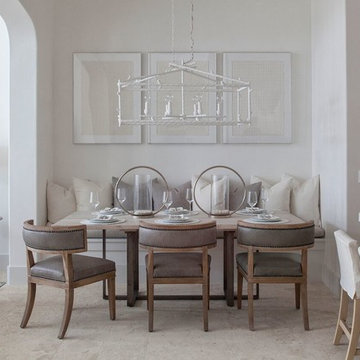
Idee per una sala da pranzo aperta verso il soggiorno stile marinaro di medie dimensioni con pareti bianche e nessun camino
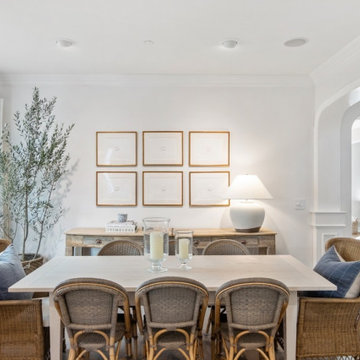
Idee per una sala da pranzo aperta verso il soggiorno stile marino di medie dimensioni con pareti bianche, pavimento in legno massello medio, nessun camino, pavimento grigio e boiserie
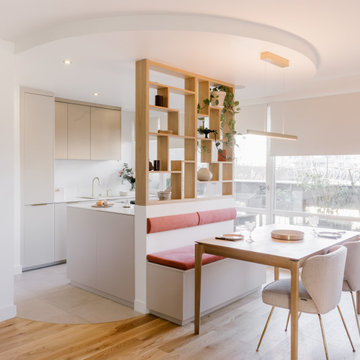
Cuisine ouverte, façades haute en stratifié métal brossé bronze. Façades basses & colonnes beige, et banquette coffre sur-mesure coordonnée. Poignées en laiton Mesure.
Plans de travail et crédence toute hauteur en Quartz Silestone Calacatta gold.
Mitigeur en laiton avec commande déportée Bradano. Plaque Bora avec hotte intégrée, et électroménager Miele.

This Australian-inspired new construction was a successful collaboration between homeowner, architect, designer and builder. The home features a Henrybuilt kitchen, butler's pantry, private home office, guest suite, master suite, entry foyer with concealed entrances to the powder bathroom and coat closet, hidden play loft, and full front and back landscaping with swimming pool and pool house/ADU.
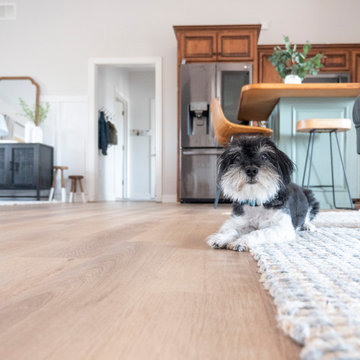
Inspired by sandy shorelines on the California coast, this beachy blonde vinyl floor brings just the right amount of variation to each room. With the Modin Collection, we have raised the bar on luxury vinyl plank. The result is a new standard in resilient flooring. Modin offers true embossed in register texture, a low sheen level, a rigid SPC core, an industry-leading wear layer, and so much more.
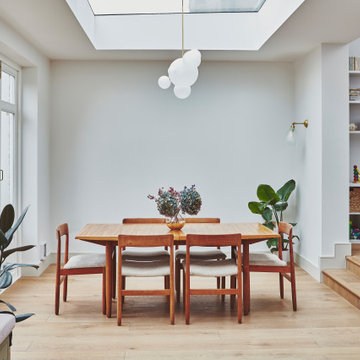
Immagine di una sala da pranzo aperta verso il soggiorno moderna di medie dimensioni con pareti grigie e parquet chiaro
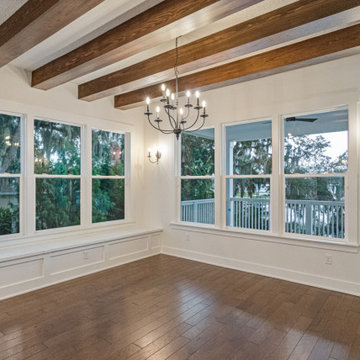
Dining area with exposed beams opens to both the living area and the kitchen. Custom built in bench will serve as seating for the family's dining table.

窓から緑を楽しめるように植栽計画をしました
Foto di una sala da pranzo aperta verso il soggiorno minimalista di medie dimensioni con pareti bianche, parquet chiaro, nessun camino, pavimento beige, soffitto in carta da parati e carta da parati
Foto di una sala da pranzo aperta verso il soggiorno minimalista di medie dimensioni con pareti bianche, parquet chiaro, nessun camino, pavimento beige, soffitto in carta da parati e carta da parati
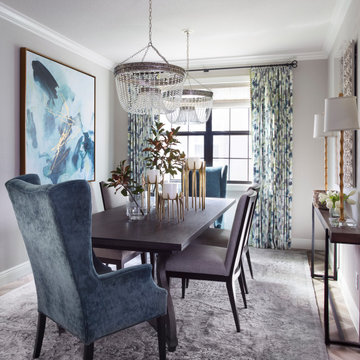
This modestly sized dining room is open to the entry foyer and great room. The solid grey stained oak table has a curvaceous base. Upholstered dining chairs have easy care performance fabric and contrasting host chairs in teal velvet. Bold abstracted artwork mimics the pattern in the drapery fabric.

This design scheme blends femininity, sophistication, and the bling of Art Deco with earthy, natural accents. An amoeba-shaped rug breaks the linearity in the living room that’s furnished with a lady bug-red sleeper sofa with gold piping and another curvy sofa. These are juxtaposed with chairs that have a modern Danish flavor, and the side tables add an earthy touch. The dining area can be used as a work station as well and features an elliptical-shaped table with gold velvet upholstered chairs and bubble chandeliers. A velvet, aubergine headboard graces the bed in the master bedroom that’s painted in a subtle shade of silver. Abstract murals and vibrant photography complete the look. Photography by: Sean Litchfield
---
Project designed by Boston interior design studio Dane Austin Design. They serve Boston, Cambridge, Hingham, Cohasset, Newton, Weston, Lexington, Concord, Dover, Andover, Gloucester, as well as surrounding areas.
For more about Dane Austin Design, click here: https://daneaustindesign.com/
To learn more about this project, click here:
https://daneaustindesign.com/leather-district-loft
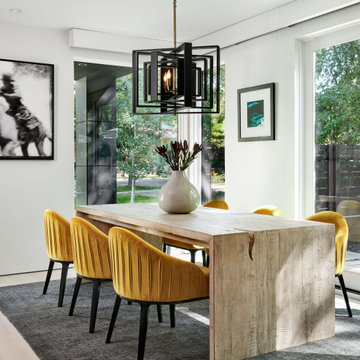
Foto di una sala da pranzo aperta verso il soggiorno design di medie dimensioni con pareti bianche, parquet chiaro e pavimento beige
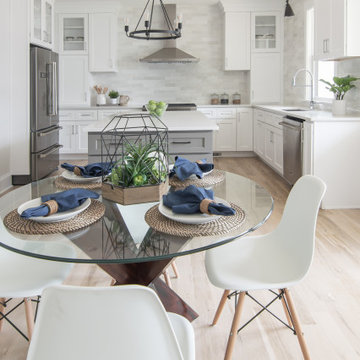
Ispirazione per una sala da pranzo aperta verso il soggiorno country di medie dimensioni con pareti bianche, parquet chiaro, nessun camino e pavimento beige

Foto di una sala da pranzo aperta verso il soggiorno country di medie dimensioni con pareti bianche, parquet chiaro, nessun camino e pavimento beige
Sale da Pranzo aperte verso il Soggiorno di medie dimensioni - Foto e idee per arredare
1