Sale da Pranzo di medie dimensioni con pavimento in terracotta - Foto e idee per arredare
Filtra anche per:
Budget
Ordina per:Popolari oggi
1 - 20 di 540 foto
1 di 3
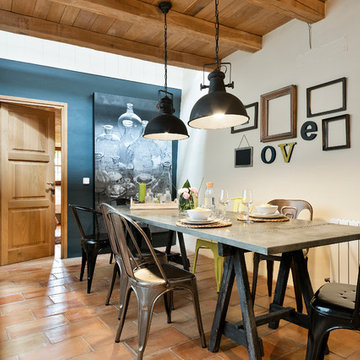
Idee per una sala da pranzo aperta verso il soggiorno country di medie dimensioni con pareti bianche, pavimento in terracotta e nessun camino
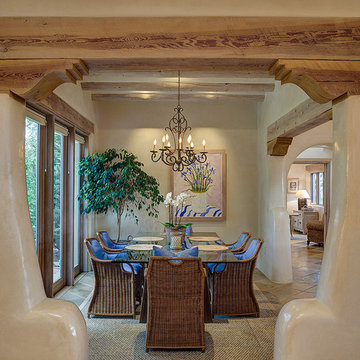
Residential interior architectural photography by D'Arcy Leck
Ispirazione per una sala da pranzo stile americano chiusa e di medie dimensioni con pareti beige e pavimento in terracotta
Ispirazione per una sala da pranzo stile americano chiusa e di medie dimensioni con pareti beige e pavimento in terracotta

Ispirazione per un angolo colazione american style di medie dimensioni con pareti bianche, pavimento in terracotta, camino ad angolo, cornice del camino in intonaco, pavimento arancione e travi a vista

Immagine di una sala da pranzo aperta verso il soggiorno chic di medie dimensioni con pareti bianche, pavimento in terracotta, camino classico, cornice del camino in pietra, pavimento rosa e travi a vista
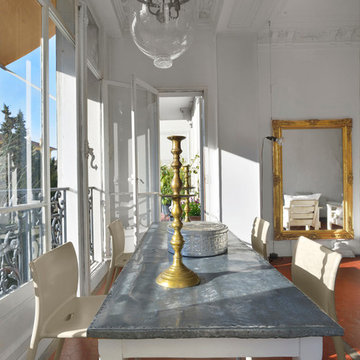
Luis Alvarez
Foto di una sala da pranzo mediterranea di medie dimensioni con pareti bianche e pavimento in terracotta
Foto di una sala da pranzo mediterranea di medie dimensioni con pareti bianche e pavimento in terracotta
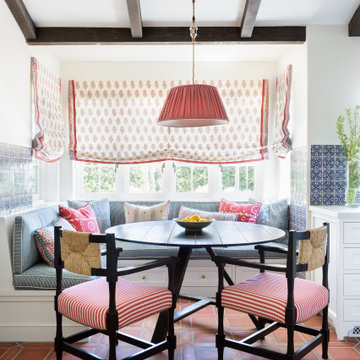
Breakfast Bay with Built-In Banquette
Esempio di una sala da pranzo mediterranea di medie dimensioni con pavimento in terracotta, pavimento rosso e soffitto a volta
Esempio di una sala da pranzo mediterranea di medie dimensioni con pavimento in terracotta, pavimento rosso e soffitto a volta
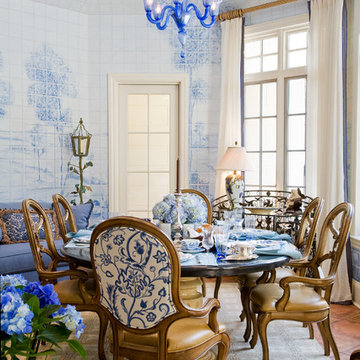
Esempio di una sala da pranzo classica chiusa e di medie dimensioni con pareti blu, pavimento in terracotta, nessun camino e pavimento rosso
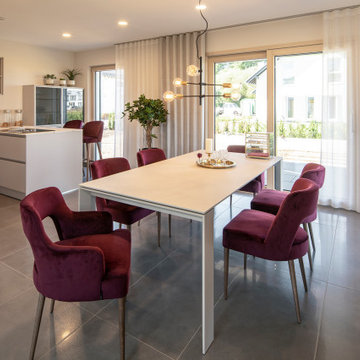
Es ist eine wahre Freude, das MEDLEY 3.0 zu besichtigen – und erst recht, darin zu wohnen. FingerHaus hat hier smarte Wohntechnik verbaut, die den Eigentümern ein ganz besonders komfortables Leben ermöglicht. Kostprobe gefällig? Ein Tipp aufs Tablet und die intelligente Beleuchtungssteuerung taucht das Wohnzimmer in Wohlfühlatmosphäre, Smart-TV und Surround-Anlage schalten sich ein und die elektrische Rollladensteuerung der Schiebeläden verdunkelt den Raum. Rauf aufs Sofa – und genießen! Selbst der vorbereitete Snack im Backofen ist dank Anbindung der Haushaltsgeräte eine Sache von Sekunden.
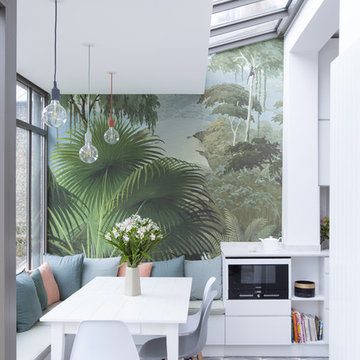
Salle à manger dans le prolongement de la cuisine avec une banquette sous la véranda.
Véranda qui a été entièrement refaite pour apporter une isolation maximum et une réelle nouvelle pièce de vie
Crédits Fabienne Delafraye
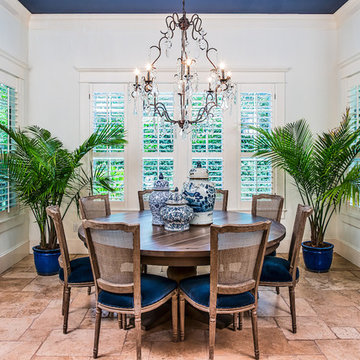
The dining room ceiling is painted deep blue, reflecting the navy blue velvet seat cushions on the dining chairs. A gorgeous crystal chandelier is the focal point throwing beautiful light for evening dinner parties. Blue and white pottery adds a charming accent. Potted palm trees create a seamless transition from indoors to out.
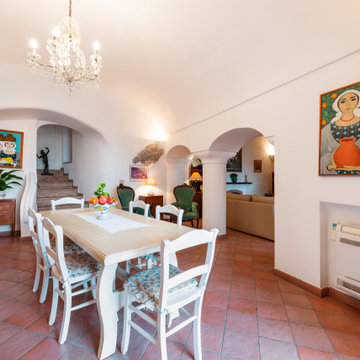
Sala da pranzo | Dining room
Esempio di una sala da pranzo aperta verso il soggiorno mediterranea di medie dimensioni con pareti bianche, pavimento in terracotta, camino classico, cornice del camino in mattoni, pavimento marrone e soffitto a volta
Esempio di una sala da pranzo aperta verso il soggiorno mediterranea di medie dimensioni con pareti bianche, pavimento in terracotta, camino classico, cornice del camino in mattoni, pavimento marrone e soffitto a volta
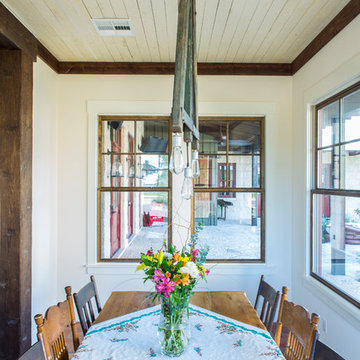
The 3,400 SF, 3 – bedroom, 3 ½ bath main house feels larger than it is because we pulled the kids’ bedroom wing and master suite wing out from the public spaces and connected all three with a TV Den.
Convenient ranch house features include a porte cochere at the side entrance to the mud room, a utility/sewing room near the kitchen, and covered porches that wrap two sides of the pool terrace.
We designed a separate icehouse to showcase the owner’s unique collection of Texas memorabilia. The building includes a guest suite and a comfortable porch overlooking the pool.
The main house and icehouse utilize reclaimed wood siding, brick, stone, tie, tin, and timbers alongside appropriate new materials to add a feeling of age.
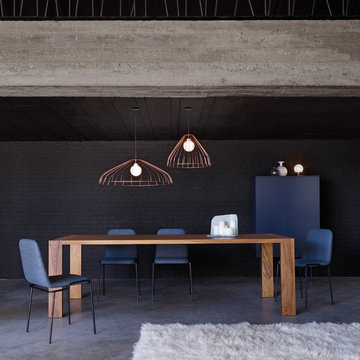
Table en bois massif de forme contemporaine. Finition noyer, chêne ou merisier. Bois traité à l’huile et recouvert d’un vernis mat
Foto di una sala da pranzo minimal di medie dimensioni e chiusa con pareti bianche, pavimento in terracotta e nessun camino
Foto di una sala da pranzo minimal di medie dimensioni e chiusa con pareti bianche, pavimento in terracotta e nessun camino
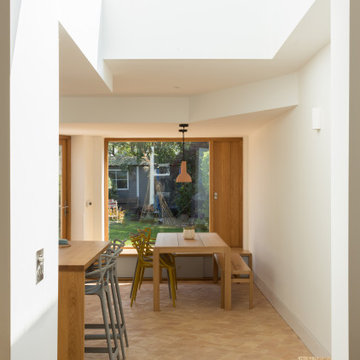
Photo credit: Matthew Smith ( http://www.msap.co.uk)
Esempio di una sala da pranzo aperta verso la cucina contemporanea di medie dimensioni con pareti bianche, pavimento in terracotta e pavimento rosa
Esempio di una sala da pranzo aperta verso la cucina contemporanea di medie dimensioni con pareti bianche, pavimento in terracotta e pavimento rosa
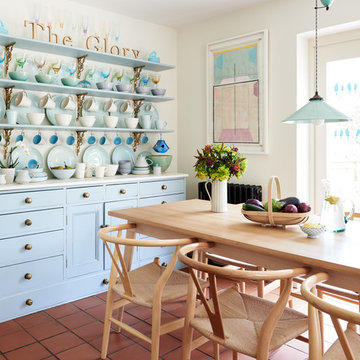
Restored kitchen dresser in renovated kitchen/dining area.
A mixture of antique and contemporary ceramics and glassware. Ceramic rise and fall lamp from The French House.
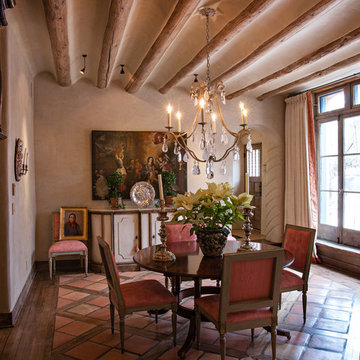
Ispirazione per una sala da pranzo mediterranea chiusa e di medie dimensioni con pareti beige, pavimento in terracotta, nessun camino e pavimento rosso
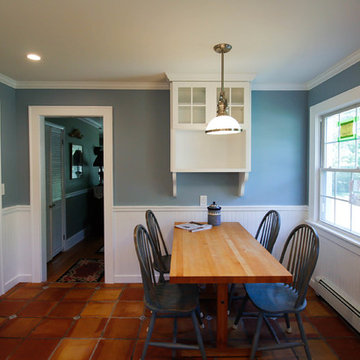
Karolina Zawistowska
Ispirazione per una sala da pranzo country chiusa e di medie dimensioni con pavimento in terracotta
Ispirazione per una sala da pranzo country chiusa e di medie dimensioni con pavimento in terracotta
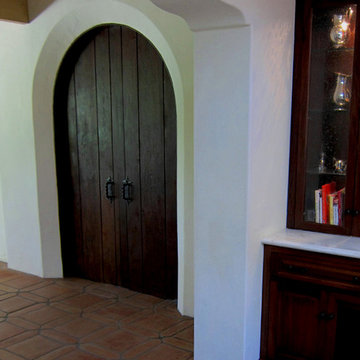
Design Consultant Jeff Doubét is the author of Creating Spanish Style Homes: Before & After – Techniques – Designs – Insights. The 240 page “Design Consultation in a Book” is now available. Please visit SantaBarbaraHomeDesigner.com for more info.
Jeff Doubét specializes in Santa Barbara style home and landscape designs. To learn more info about the variety of custom design services I offer, please visit SantaBarbaraHomeDesigner.com
Jeff Doubét is the Founder of Santa Barbara Home Design - a design studio based in Santa Barbara, California USA.
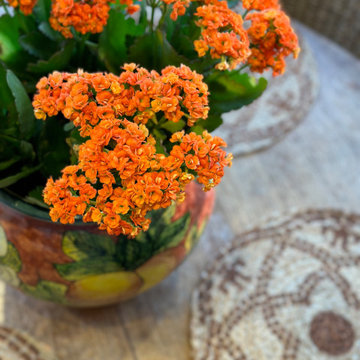
The focal point of this dining / living room is the massive hand painted tile fireplace with it’s lovely collection of vintage Fausto Palanco Furniture with new updated hand gilded gold linen pillows from Rob Shaw and Stroheim upholstery with original art and decorative accessories collected throughout our travels through Mexico.
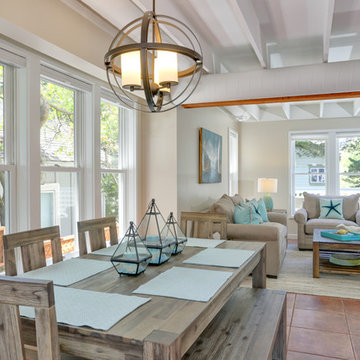
The serene, neutral color palette unites the various living spaces in the great room. The living room, dining room, and family room flow one to the next.
Sale da Pranzo di medie dimensioni con pavimento in terracotta - Foto e idee per arredare
1