Sale da Pranzo di medie dimensioni con pareti in perlinato - Foto e idee per arredare
Filtra anche per:
Budget
Ordina per:Popolari oggi
1 - 20 di 230 foto
1 di 3

Idee per una sala da pranzo aperta verso la cucina country di medie dimensioni con pareti bianche, parquet chiaro, camino classico, cornice del camino in perlinato, pavimento marrone, travi a vista e pareti in perlinato
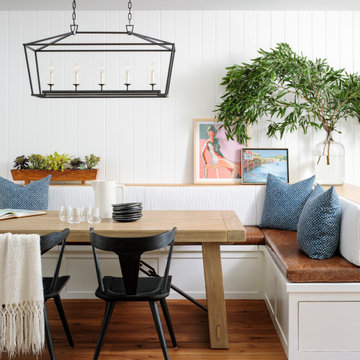
Foto di un angolo colazione tradizionale di medie dimensioni con pareti bianche, pavimento in legno massello medio, pavimento marrone e pareti in perlinato
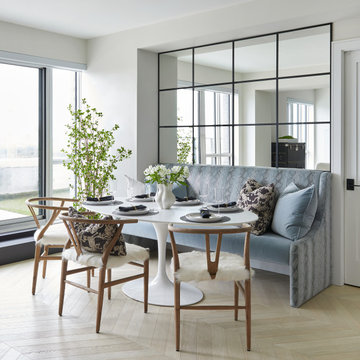
banquette, white oak hardwood, hardwood, chevron, dining chairs, mirror, white table, oval table, animal print fabric, modern
Foto di una sala da pranzo aperta verso la cucina stile marinaro di medie dimensioni con pareti bianche, pavimento bianco e pareti in perlinato
Foto di una sala da pranzo aperta verso la cucina stile marinaro di medie dimensioni con pareti bianche, pavimento bianco e pareti in perlinato

ダイニングには大きな伸長式テーブルを配置し、大人数によるパーティにも対応できるようにしました。
雪見障子からは中庭を眺めることができます。
Immagine di una sala da pranzo chiusa e di medie dimensioni con pareti beige, pavimento in legno massello medio, nessun camino, pavimento marrone, soffitto in perlinato e pareti in perlinato
Immagine di una sala da pranzo chiusa e di medie dimensioni con pareti beige, pavimento in legno massello medio, nessun camino, pavimento marrone, soffitto in perlinato e pareti in perlinato

Esempio di una sala da pranzo aperta verso il soggiorno moderna di medie dimensioni con pareti bianche, pavimento in compensato, nessun camino, pavimento beige, soffitto in perlinato e pareti in perlinato
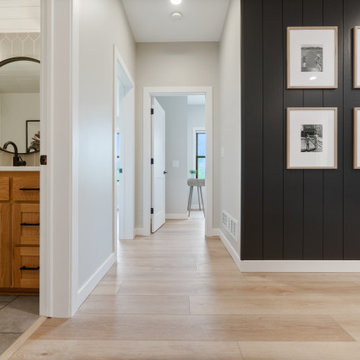
Inspired by sandy shorelines on the California coast, this beachy blonde vinyl floor brings just the right amount of variation to each room. With the Modin Collection, we have raised the bar on luxury vinyl plank. The result is a new standard in resilient flooring. Modin offers true embossed in register texture, a low sheen level, a rigid SPC core, an industry-leading wear layer, and so much more.

Idee per una sala da pranzo tradizionale chiusa e di medie dimensioni con pareti bianche, pavimento marrone, pavimento in legno massello medio, travi a vista, soffitto in perlinato, soffitto a volta, pareti in perlinato e boiserie

Literally, the heart of this home is this dining table. Used at mealtime, yes, but so much more. Homework, bills, family meetings, folding laundry, gift wrapping and more. Not to worry. The top has been treated with a catalytic finish. Impervious to almost everything.

ダイニングキッチン
路地や庭に開放的な1階に対して、2、3階は大屋根に包まれたプライベートなスペースとしました。2階には大きなテーブルのある広いダイニングキッチンと、腰掛けたり寝転んだりできる「こあがり」、1段下がった「こさがり」、北庭に面した出窓ベンチといった緑を望める小さな居場所が分散しています。
写真:西川公朗

Immagine di una sala da pranzo aperta verso il soggiorno country di medie dimensioni con pareti bianche, pavimento in laminato, pavimento marrone, soffitto in perlinato e pareti in perlinato
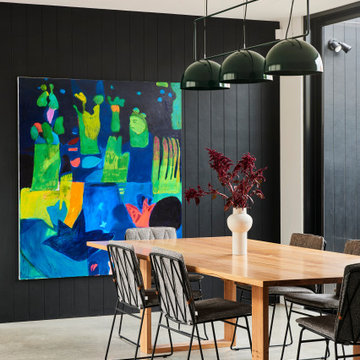
Esempio di una sala da pranzo aperta verso la cucina contemporanea di medie dimensioni con pareti nere, pavimento in cemento, pavimento grigio e pareti in perlinato
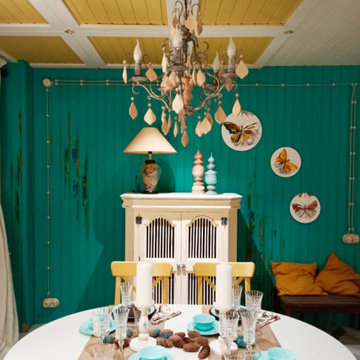
Foto di una sala da pranzo aperta verso il soggiorno vittoriana di medie dimensioni con pareti verdi, pavimento grigio, travi a vista e pareti in perlinato

An original 1930’s English Tudor with only 2 bedrooms and 1 bath spanning about 1730 sq.ft. was purchased by a family with 2 amazing young kids, we saw the potential of this property to become a wonderful nest for the family to grow.
The plan was to reach a 2550 sq. ft. home with 4 bedroom and 4 baths spanning over 2 stories.
With continuation of the exiting architectural style of the existing home.
A large 1000sq. ft. addition was constructed at the back portion of the house to include the expended master bedroom and a second-floor guest suite with a large observation balcony overlooking the mountains of Angeles Forest.
An L shape staircase leading to the upstairs creates a moment of modern art with an all white walls and ceilings of this vaulted space act as a picture frame for a tall window facing the northern mountains almost as a live landscape painting that changes throughout the different times of day.
Tall high sloped roof created an amazing, vaulted space in the guest suite with 4 uniquely designed windows extruding out with separate gable roof above.
The downstairs bedroom boasts 9’ ceilings, extremely tall windows to enjoy the greenery of the backyard, vertical wood paneling on the walls add a warmth that is not seen very often in today’s new build.
The master bathroom has a showcase 42sq. walk-in shower with its own private south facing window to illuminate the space with natural morning light. A larger format wood siding was using for the vanity backsplash wall and a private water closet for privacy.
In the interior reconfiguration and remodel portion of the project the area serving as a family room was transformed to an additional bedroom with a private bath, a laundry room and hallway.
The old bathroom was divided with a wall and a pocket door into a powder room the leads to a tub room.
The biggest change was the kitchen area, as befitting to the 1930’s the dining room, kitchen, utility room and laundry room were all compartmentalized and enclosed.
We eliminated all these partitions and walls to create a large open kitchen area that is completely open to the vaulted dining room. This way the natural light the washes the kitchen in the morning and the rays of sun that hit the dining room in the afternoon can be shared by the two areas.
The opening to the living room remained only at 8’ to keep a division of space.
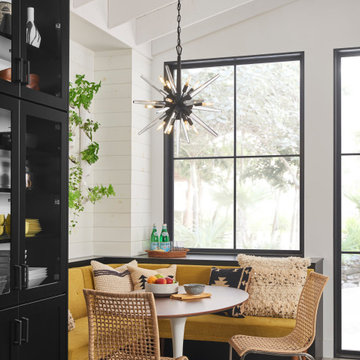
The Ariel pendant takes a fresh approach to the classic mid-century modern starburst shape. Reinterpreted with a sleek, minimalist profile in a jet-Black finish, Ariel adds an unexpected dash of elegance with the addition of sophisticated crystal spires.

Заказчики мечтали об усадьбе, которая в их представлении ассоциировалась с деревянным домом, поэтому большое внимание уделили отделке фасадов и внутренних помещений, привнеся в интерьер много дерева, что бы наполнить дом особой энергетикой и теплом.
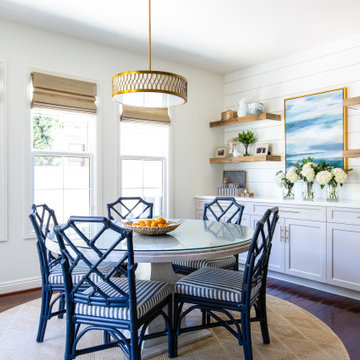
Idee per una sala da pranzo costiera di medie dimensioni con pareti bianche, parquet scuro, pavimento marrone e pareti in perlinato

Adding Architectural details to this Builder Grade House turned it into a spectacular HOME with personality. The inspiration started when the homeowners added a great wood feature to the entry way wall. We designed wood ceiling beams, posts, mud room entry and vent hood over the range. We stained wood in the sunroom to match. Then we added new lighting and fans. The new backsplash ties everything together. The Pot Filler added the crowning touch! NO Longer Builder Boring!

Custom Real Wood Plantation Shutters | Louver Size: 4.5" | Crafted & Designed by Acadia Shutters
Foto di un angolo colazione american style di medie dimensioni con pareti bianche, parquet scuro, nessun camino, pavimento marrone e pareti in perlinato
Foto di un angolo colazione american style di medie dimensioni con pareti bianche, parquet scuro, nessun camino, pavimento marrone e pareti in perlinato
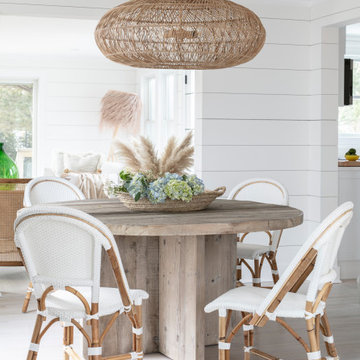
Ispirazione per una sala da pranzo aperta verso la cucina stile marinaro di medie dimensioni con pareti bianche, parquet chiaro, pavimento marrone e pareti in perlinato
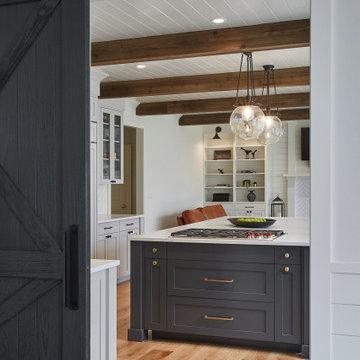
Ispirazione per una sala da pranzo aperta verso la cucina country di medie dimensioni con pareti bianche, parquet chiaro, travi a vista e pareti in perlinato
Sale da Pranzo di medie dimensioni con pareti in perlinato - Foto e idee per arredare
1