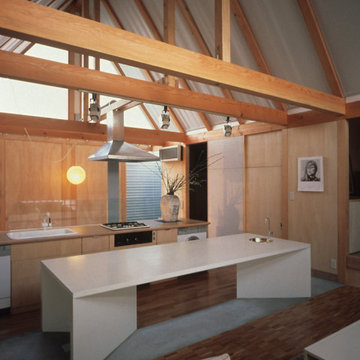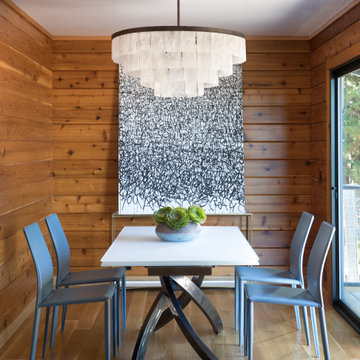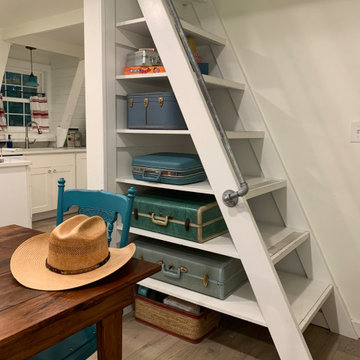Sale da Pranzo di medie dimensioni con pareti in legno - Foto e idee per arredare
Filtra anche per:
Budget
Ordina per:Popolari oggi
1 - 20 di 417 foto
1 di 3

Vista sala da pranzo
Ispirazione per una sala da pranzo aperta verso la cucina minimalista di medie dimensioni con pareti marroni, pavimento in legno massello medio, nessun camino, pavimento marrone, soffitto in legno e pareti in legno
Ispirazione per una sala da pranzo aperta verso la cucina minimalista di medie dimensioni con pareti marroni, pavimento in legno massello medio, nessun camino, pavimento marrone, soffitto in legno e pareti in legno

内部の仕上は、木の軸組を生かして木地のままの仕上仕上とし、この住宅をローコストにおさえることが可能となっています。
Idee per una sala da pranzo aperta verso il soggiorno minimalista di medie dimensioni con pareti beige, pavimento marrone, pareti in legno e pavimento in legno massello medio
Idee per una sala da pranzo aperta verso il soggiorno minimalista di medie dimensioni con pareti beige, pavimento marrone, pareti in legno e pavimento in legno massello medio

Esempio di una sala da pranzo aperta verso il soggiorno etnica di medie dimensioni con pareti beige, pavimento in legno massello medio, pavimento marrone, soffitto in legno e pareti in legno

PNW modern dining room, freshly remodel in 2023. With tongue & groove ceiling detail and shou sugi wood accent this dining room is the quintessential PNW modern design.

Overview of room. Dining, living, kitchen area.
Immagine di una sala da pranzo aperta verso la cucina minimal di medie dimensioni con pareti bianche, pavimento in gres porcellanato, pavimento beige, travi a vista e pareti in legno
Immagine di una sala da pranzo aperta verso la cucina minimal di medie dimensioni con pareti bianche, pavimento in gres porcellanato, pavimento beige, travi a vista e pareti in legno

Ispirazione per una sala da pranzo aperta verso il soggiorno stile marinaro di medie dimensioni con pareti blu, parquet scuro, pavimento marrone e pareti in legno

See thru fireplace in enclosed dining room
Immagine di una sala da pranzo rustica chiusa e di medie dimensioni con camino bifacciale, soffitto in legno e pareti in legno
Immagine di una sala da pranzo rustica chiusa e di medie dimensioni con camino bifacciale, soffitto in legno e pareti in legno

All of the windows provide a panoramic view of the propoerty and beyond. In the summer months the large patio doors will provide an open air experience with added living space under the covered porch.

a formal dining room acts as a natural extension of the open kitchen and adjacent bar
Idee per una sala da pranzo aperta verso il soggiorno di medie dimensioni con pareti bianche, parquet chiaro, pavimento beige, soffitto a volta e pareti in legno
Idee per una sala da pranzo aperta verso il soggiorno di medie dimensioni con pareti bianche, parquet chiaro, pavimento beige, soffitto a volta e pareti in legno

Rodwin Architecture & Skycastle Homes
Location: Boulder, Colorado, USA
Interior design, space planning and architectural details converge thoughtfully in this transformative project. A 15-year old, 9,000 sf. home with generic interior finishes and odd layout needed bold, modern, fun and highly functional transformation for a large bustling family. To redefine the soul of this home, texture and light were given primary consideration. Elegant contemporary finishes, a warm color palette and dramatic lighting defined modern style throughout. A cascading chandelier by Stone Lighting in the entry makes a strong entry statement. Walls were removed to allow the kitchen/great/dining room to become a vibrant social center. A minimalist design approach is the perfect backdrop for the diverse art collection. Yet, the home is still highly functional for the entire family. We added windows, fireplaces, water features, and extended the home out to an expansive patio and yard.
The cavernous beige basement became an entertaining mecca, with a glowing modern wine-room, full bar, media room, arcade, billiards room and professional gym.
Bathrooms were all designed with personality and craftsmanship, featuring unique tiles, floating wood vanities and striking lighting.
This project was a 50/50 collaboration between Rodwin Architecture and Kimball Modern

Кухня кантри. Вид из гостиной на кухню. Кухонная мебель выполнена мастерской Орнамент. Красивый синий буфет, обеденный стол, стулья. Кухня без верхних шкафов.

This modern farmhouse dining area is enveloped in cedar-wood walls and showcases a gorgeous white glass chandelier.
Immagine di una sala da pranzo minimal chiusa e di medie dimensioni con parquet chiaro e pareti in legno
Immagine di una sala da pranzo minimal chiusa e di medie dimensioni con parquet chiaro e pareti in legno

With limited space, we added a built-in bench seat to create a cozy, comfortable eating area.
Foto di un angolo colazione moderno di medie dimensioni con pareti bianche, parquet scuro, pavimento marrone, soffitto a volta e pareti in legno
Foto di un angolo colazione moderno di medie dimensioni con pareti bianche, parquet scuro, pavimento marrone, soffitto a volta e pareti in legno

After the second fallout of the Delta Variant amidst the COVID-19 Pandemic in mid 2021, our team working from home, and our client in quarantine, SDA Architects conceived Japandi Home.
The initial brief for the renovation of this pool house was for its interior to have an "immediate sense of serenity" that roused the feeling of being peaceful. Influenced by loneliness and angst during quarantine, SDA Architects explored themes of escapism and empathy which led to a “Japandi” style concept design – the nexus between “Scandinavian functionality” and “Japanese rustic minimalism” to invoke feelings of “art, nature and simplicity.” This merging of styles forms the perfect amalgamation of both function and form, centred on clean lines, bright spaces and light colours.
Grounded by its emotional weight, poetic lyricism, and relaxed atmosphere; Japandi Home aesthetics focus on simplicity, natural elements, and comfort; minimalism that is both aesthetically pleasing yet highly functional.
Japandi Home places special emphasis on sustainability through use of raw furnishings and a rejection of the one-time-use culture we have embraced for numerous decades. A plethora of natural materials, muted colours, clean lines and minimal, yet-well-curated furnishings have been employed to showcase beautiful craftsmanship – quality handmade pieces over quantitative throwaway items.
A neutral colour palette compliments the soft and hard furnishings within, allowing the timeless pieces to breath and speak for themselves. These calming, tranquil and peaceful colours have been chosen so when accent colours are incorporated, they are done so in a meaningful yet subtle way. Japandi home isn’t sparse – it’s intentional.
The integrated storage throughout – from the kitchen, to dining buffet, linen cupboard, window seat, entertainment unit, bed ensemble and walk-in wardrobe are key to reducing clutter and maintaining the zen-like sense of calm created by these clean lines and open spaces.
The Scandinavian concept of “hygge” refers to the idea that ones home is your cosy sanctuary. Similarly, this ideology has been fused with the Japanese notion of “wabi-sabi”; the idea that there is beauty in imperfection. Hence, the marriage of these design styles is both founded on minimalism and comfort; easy-going yet sophisticated. Conversely, whilst Japanese styles can be considered “sleek” and Scandinavian, “rustic”, the richness of the Japanese neutral colour palette aids in preventing the stark, crisp palette of Scandinavian styles from feeling cold and clinical.
Japandi Home’s introspective essence can ultimately be considered quite timely for the pandemic and was the quintessential lockdown project our team needed.

The epitome of indoor-outdoor living, not just one but *two* walls of this home consist primarily of accordion doors which fully open the public areas of the house to the back yard. A flush transition ensures steady footing while walking in and out of the house.

Ispirazione per una sala da pranzo aperta verso il soggiorno country di medie dimensioni con pareti grigie, parquet scuro, camino bifacciale, cornice del camino in legno, pavimento marrone, soffitto in carta da parati e pareti in legno

Immagine di una sala da pranzo aperta verso la cucina moderna di medie dimensioni con pareti blu, parquet scuro, pavimento marrone, soffitto a volta e pareti in legno

This tiny house is a remodel project on a house with two bedrooms, plus a sleeping loft, as photographed. It was originally built in the 1970's, converted to serve as an Air BnB in a resort community. It is in-the-works to remodel again, this time coming up to current building codes including a conventional switchback stair and full bath on each floor. Upon completion it will become a plan for sale on the website Down Home Plans.

Ispirazione per una sala da pranzo aperta verso il soggiorno stile rurale di medie dimensioni con pareti marroni, parquet scuro, nessun camino, pavimento marrone, soffitto in legno, pareti in legno e boiserie

a mid-century dining table and chairs at the open floor plan sits adjacent custom walnut cabinetry
Immagine di una sala da pranzo aperta verso il soggiorno di medie dimensioni con pareti bianche, parquet chiaro, camino classico, cornice del camino in pietra, pavimento beige e pareti in legno
Immagine di una sala da pranzo aperta verso il soggiorno di medie dimensioni con pareti bianche, parquet chiaro, camino classico, cornice del camino in pietra, pavimento beige e pareti in legno
Sale da Pranzo di medie dimensioni con pareti in legno - Foto e idee per arredare
1