Sale da Pranzo di medie dimensioni con pavimento marrone - Foto e idee per arredare
Filtra anche per:
Budget
Ordina per:Popolari oggi
1 - 20 di 30.576 foto

Vista sala da pranzo
Ispirazione per una sala da pranzo aperta verso la cucina minimalista di medie dimensioni con pareti marroni, pavimento in legno massello medio, nessun camino, pavimento marrone, soffitto in legno e pareti in legno
Ispirazione per una sala da pranzo aperta verso la cucina minimalista di medie dimensioni con pareti marroni, pavimento in legno massello medio, nessun camino, pavimento marrone, soffitto in legno e pareti in legno

Дизайнер характеризует стиль этой квартиры как романтичная эклектика: «Здесь совмещены разные времена (старая и новая мебель), советское прошлое и настоящее, уральский колорит и европейская классика. Мне хотелось сделать этот проект с уральским акцентом».
На книжном стеллаже — скульптура-часы «Хозяйка Медной горы и Данила Мастер», каслинское литьё.
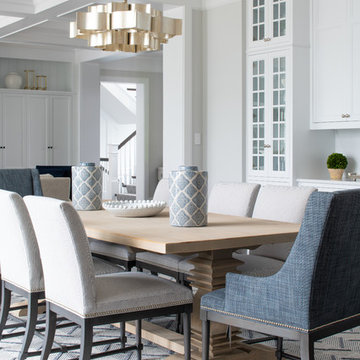
Scott Amundson Photography
Foto di una sala da pranzo aperta verso il soggiorno tradizionale di medie dimensioni con pareti grigie, parquet scuro, nessun camino e pavimento marrone
Foto di una sala da pranzo aperta verso il soggiorno tradizionale di medie dimensioni con pareti grigie, parquet scuro, nessun camino e pavimento marrone
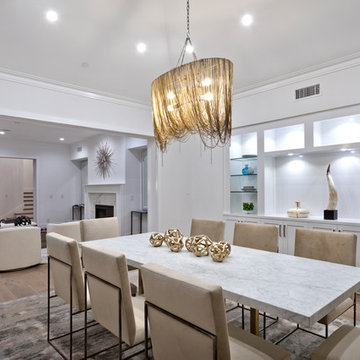
Immagine di una sala da pranzo classica chiusa e di medie dimensioni con pareti bianche, pavimento in legno massello medio e pavimento marrone
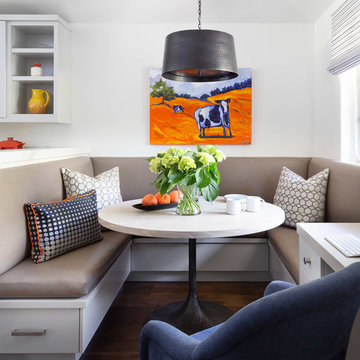
Contemporary Transitional home that sits on a fairway was redone to accommodate both family living and entertaining in their casual but contemporary great room space.
Photography by David Duncan Livingston
![Wellesley, MA home [Dining Room]](https://st.hzcdn.com/fimgs/pictures/dining-rooms/wellesley-ma-home-dining-room-stanton-schwartz-design-group-img~d241ff6509bae3bd_1451-1-a50dd29-w360-h360-b0-p0.jpg)
Cole & Son Wallpaper, Jonathan Adler Dining Table, Anthropologie Chairs, Kelly Wearstler Light Fixture
Idee per una sala da pranzo classica di medie dimensioni e chiusa con pareti grigie, nessun camino, pavimento marrone e parquet scuro
Idee per una sala da pranzo classica di medie dimensioni e chiusa con pareti grigie, nessun camino, pavimento marrone e parquet scuro

Esempio di una sala da pranzo aperta verso il soggiorno classica di medie dimensioni con pavimento in legno massello medio, pareti blu, nessun camino e pavimento marrone

Todd Pierson
Immagine di una sala da pranzo aperta verso il soggiorno tradizionale di medie dimensioni con pavimento marrone, pareti beige, parquet scuro e nessun camino
Immagine di una sala da pranzo aperta verso il soggiorno tradizionale di medie dimensioni con pavimento marrone, pareti beige, parquet scuro e nessun camino
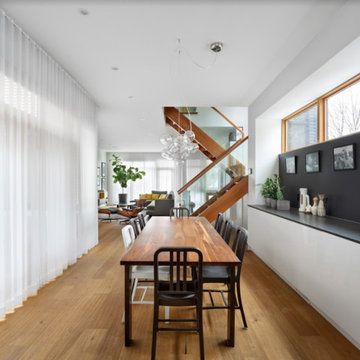
Ispirazione per una sala da pranzo aperta verso la cucina moderna di medie dimensioni con pareti bianche, pavimento in legno massello medio, nessun camino e pavimento marrone

TEAM
Architect: LDa Architecture & Interiors
Builder: Old Grove Partners, LLC.
Landscape Architect: LeBlanc Jones Landscape Architects
Photographer: Greg Premru Photography
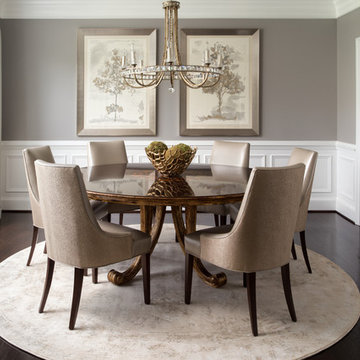
This classic dining room needed an update to match the fresh new paint color. A light round area rug, new upholstered dining chairs, and understated art work transforms this room without taking away its key elements.

A farmhouse coastal styled home located in the charming neighborhood of Pflugerville. We merged our client's love of the beach with rustic elements which represent their Texas lifestyle. The result is a laid-back interior adorned with distressed woods, light sea blues, and beach-themed decor. We kept the furnishings tailored and contemporary with some heavier case goods- showcasing a touch of traditional. Our design even includes a separate hangout space for the teenagers and a cozy media for everyone to enjoy! The overall design is chic yet welcoming, perfect for this energetic young family.
Project designed by Sara Barney’s Austin interior design studio BANDD DESIGN. They serve the entire Austin area and its surrounding towns, with an emphasis on Round Rock, Lake Travis, West Lake Hills, and Tarrytown.
For more about BANDD DESIGN, click here: https://bandddesign.com/
To learn more about this project, click here: https://bandddesign.com/moving-water/
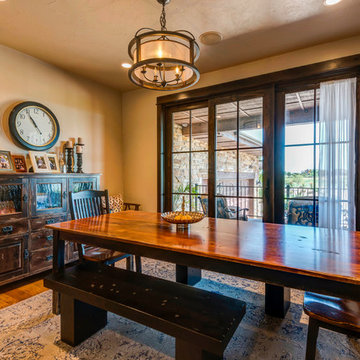
Esempio di una sala da pranzo stile americano chiusa e di medie dimensioni con pareti beige, pavimento in legno massello medio, nessun camino e pavimento marrone
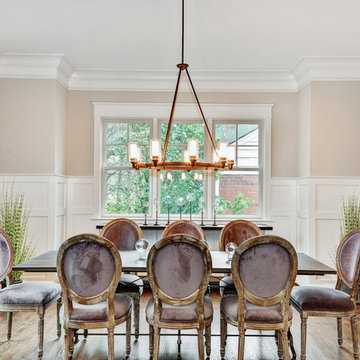
When thinking of having family and friends over for dinner, nothing like having a spacious dining room to accommodate everyone comfortably! Suburban Builders always strive to create a dining space with convenient access to the kitchen and family and/or living rooms. Every detail is important; from the windows and wall panels to flooring and the right lighting.
#SuburbanBuilders
#CustomHomeBuilderArlingtonVA
#CustomHomeBuilderGreatFallsVA
#CustomHomeBuilderMcLeanVA
#CustomHomeBuilderViennaVA
#CustomHomeBuilderFallsChurchVA

Maple Built-in Banquet Seating with Storage
Immagine di una sala da pranzo aperta verso la cucina tradizionale di medie dimensioni con pareti beige, parquet scuro e pavimento marrone
Immagine di una sala da pranzo aperta verso la cucina tradizionale di medie dimensioni con pareti beige, parquet scuro e pavimento marrone

This Greenlake area home is the result of an extensive collaboration with the owners to recapture the architectural character of the 1920’s and 30’s era craftsman homes built in the neighborhood. Deep overhangs, notched rafter tails, and timber brackets are among the architectural elements that communicate this goal.
Given its modest 2800 sf size, the home sits comfortably on its corner lot and leaves enough room for an ample back patio and yard. An open floor plan on the main level and a centrally located stair maximize space efficiency, something that is key for a construction budget that values intimate detailing and character over size.

Removing a few walls opens up this little living room to the adjacent dining room, and keeps the cozy feeling without the claustrophobia. New built-in book shelves flank the fireplace, providing ample library space for window seat reading. A hanging chandelier provides light an elegant atmosphere, added to by matching pink chairs, ivory busts, and large area rugs. Dark wood furniture in the dining room adds gravity and a nice contrast to the auburn wood floors, grey walls, and white detailed moldings. This cozy retreat is in the Panhandle in San Francisco.
Photo Credit: Molly Decoudreaux

This lovely breakfast room, overlooking the garden, is an inviting place to start your day lingering over Sunday morning coffee. I had the walls painted in a soft coral, contrasting with various wood tones in the armoire, table and shades. It is all tied together by keeping the chair covers and rug light in color. The crystal chandelier is an unexpected element in a breakfast room, yet, your not compelled to pull out the china and silver.

Esempio di una sala da pranzo aperta verso il soggiorno industriale di medie dimensioni con pareti bianche, parquet chiaro, camino classico, cornice del camino in cemento, pavimento marrone, travi a vista e pareti in mattoni
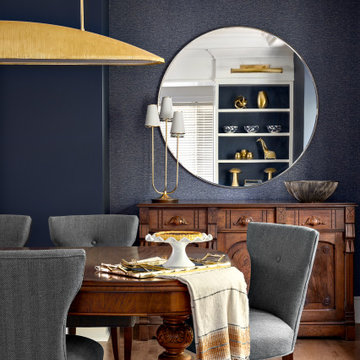
The kitchen may be the heart of a home, but the dining room is where the family gathers to enjoy special occasions, create and pass on traditions, and savour each other’s company free from distractions. The family behind this particular dining room enjoys doing just that.
When they are not traveling the world, Matthew and Anna (names changed) love to cook meals at home with their teenage daughter, entertain family and friends, and live amongst their cherished travel souvenirs and heirlooms. Their dining room, however, was far from the perfect backdrop for these experiences.
Before: Dining Room:
When Matthew and Anna contacted us, they imagined a space that would comfortably seat 8 to 10 people and incorporate their beautiful inherited dining table and sideboard in a fresh, modern way. Above all, they wanted a dining room that they would feel proud to share.
They worked with us to design, lightly renovate, and furnish their dining room and adjacent living space. Now, the room is nothing short of inviting and elevated.
Classic Yet Contemporary Dining Room:
Viewed from the living area, the dining room is a hidden gem waiting to be discovered. Matthew and Anna wanted dark blue for the walls, and we couldn’t have been happier to find the perfect shade for them. By leaning darker, this rich blue creates the perception of depth, making the room feel enticing, comfortable and secluded.
The previous built-ins were underwhelming and lacked function, so we designed wider, taller, double sided cabinets that integrated the existing bulk-head, and then accessorized the shelves with the family’s travel finds, books, and decor. Topping these units with brass art lights not only blends contemporary and traditional styles, it also draws attention to the dining table’s modern show-stopping chandelier. You can’t miss it.
Inside the dining room, the effect is equally impressive: enveloping yet spacious, warm yet cool, classic yet contemporary. We incorporated their heirloom pieces seamlessly into the design thanks to the 1:2 ratio. For every traditional piece, we introduced two more modern or contemporary pieces — clean lines, subtle curves, and lustrous brass hardware. The result is a collected yet updated look.
In any room with dark walls, lighting is of the utmost importance. We placed a mirror adjacent to the window to reflect natural light throughout the room, and we kept the trim and ceiling white for brightness. To provide maximum versatility, we provided multiple light sources that can be adjusted to create different levels of light to suit any mood or occasion. These include: pot lights and a chandelier on dimmers, a sculptural trilight lamp on the sideboard, and art lights on the bookcases and above important art pieces.
The built-ins have another surprise waiting inside this special dining room:
Double-sided built-ins: dining room shelving and living room shelving.
Rather than keep them white like we did in the living room, we painted the back wall of the book cases the same dark blue as the walls in the rest of the room. This reduces the contrast with the surrounding walls and emphasizes the white outline of the cabinets. We also love the dark blue walls’ role as a beautiful backdrop for this family’s treasures. The brass accessories and hand-painted vases and bowls feel like part of the experience.
Of course, what is beauty without function? It may not look like it, but the base storage is only accessible from the dining room side. The units include deep cabinets for storing serving ware, as well as another delightful surprise: silverware drawers lined in luxurious navy velvet!
Lastly, we designed this beautiful nook for their heirloom sideboard. From afar, the wall looks as if it has texture and perhaps a touch of shine. Up close, you will notice that it is actually navy blue wallpaper with tiny golden dots. This unique touch accentuates the brass in the room touches throughout the space.. The room feels curated, contemporary, and full of character.
Words of Praise:
Anna and Matthew were thrilled with their new dining room and with the design process itself, which is always the highest compliment. They said:
“Working with Lori and her team at Simply Home Decorating was a great experience. The design they came up with was both beautiful and practical for our family. Renovations can be stressful but working with Simply Home made the process much more pleasant.
“Simply Home's project management and their longstanding relationships with reliable trades meant we could relax, knowing that everything was taken care of. If an issue arose, the entire Simply Home team was quick to address it. They were excellent at communicating with us—we never felt like we didn't know what was going on. We would highly recommend working with Simply Home Decorating.”
Thank you, Matthew and Anna! We are honoured to have been part of your journey and wish your family many happy memories in these new spaces.
Now, is it your turn? Are you ready to uncover the hidden potential in your home? If so, contact us here to start the conversation or download my guide Uncovering the Hidden Potential in Your Home below to learn more about what we can do for you.
Sale da Pranzo di medie dimensioni con pavimento marrone - Foto e idee per arredare
1