Sale da Pranzo di medie dimensioni con pareti viola - Foto e idee per arredare
Filtra anche per:
Budget
Ordina per:Popolari oggi
1 - 20 di 354 foto
1 di 3
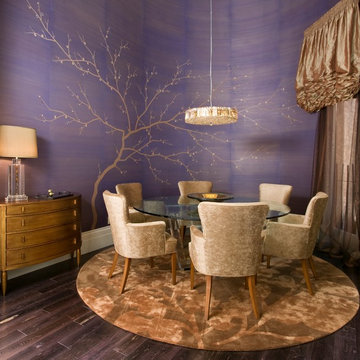
Please visit my website directly by copying and pasting this link directly into your browser: http://www.berensinteriors.com/ to learn more about this project and how we may work together!
This glamorous dining room with spectacular hand painted silk wallpaper and silk draperies is a perfect example of Hollywood Regency glamour. Robert Naik Photography.
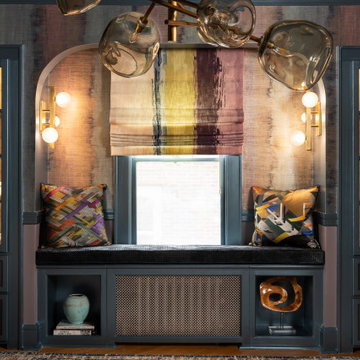
Idee per una sala da pranzo boho chic chiusa e di medie dimensioni con pareti viola, pavimento in legno massello medio, pavimento marrone e carta da parati
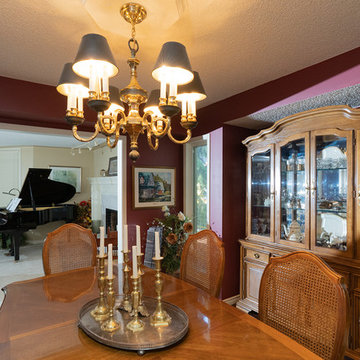
Ispirazione per una sala da pranzo classica chiusa e di medie dimensioni con camino classico, cornice del camino in intonaco, pareti viola, pavimento in legno massello medio e pavimento marrone
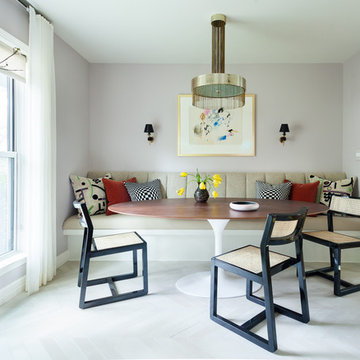
ERIN WILLIAMSON DESIGN
Idee per una sala da pranzo aperta verso la cucina eclettica di medie dimensioni con pareti viola, pavimento in gres porcellanato e pavimento beige
Idee per una sala da pranzo aperta verso la cucina eclettica di medie dimensioni con pareti viola, pavimento in gres porcellanato e pavimento beige
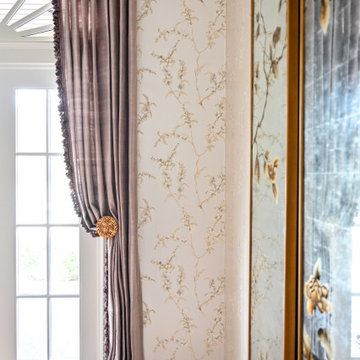
A majestic moment within this Cypress, TX renovation. This dining room is luxury at its finest. Crafted with satin finishes, fine crystal, and decadent fabrics to create a design that is truly bespoke and captivating to all who enter.
Every detail within the space surrounds you in luxury, for guests dine upon velvet dining chairs while silk custom drapery, intricate gold medallions, and iridescent floral wallcovering line the walls.
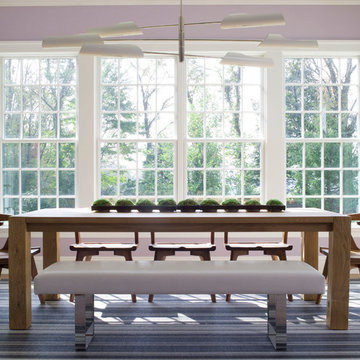
Photographed by John Gruen
Idee per una sala da pranzo contemporanea chiusa e di medie dimensioni con pareti viola, pavimento in vinile e pavimento multicolore
Idee per una sala da pranzo contemporanea chiusa e di medie dimensioni con pareti viola, pavimento in vinile e pavimento multicolore
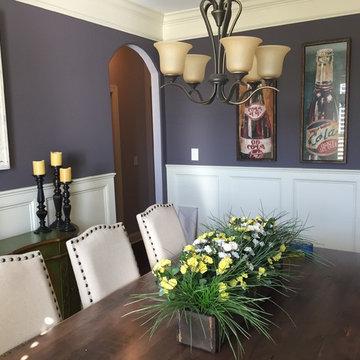
Rick Smith
Idee per una sala da pranzo aperta verso la cucina chic di medie dimensioni con pareti viola
Idee per una sala da pranzo aperta verso la cucina chic di medie dimensioni con pareti viola
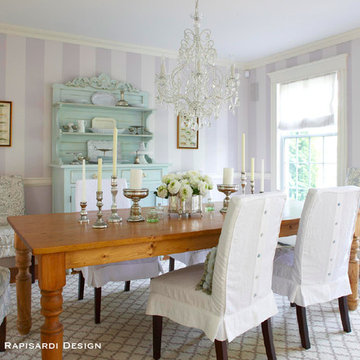
Tracey Rapisardi Design
Foto di una sala da pranzo costiera chiusa e di medie dimensioni con pareti viola e nessun camino
Foto di una sala da pranzo costiera chiusa e di medie dimensioni con pareti viola e nessun camino
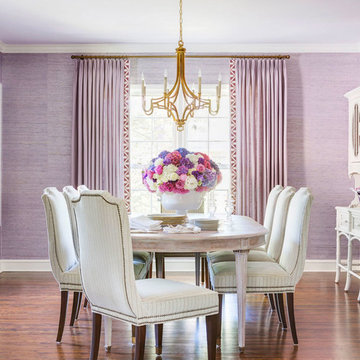
Formal dining room with textured lavender wallpaper, photographed by Rett Peek
Ispirazione per una sala da pranzo classica di medie dimensioni con pareti viola e pavimento in legno massello medio
Ispirazione per una sala da pranzo classica di medie dimensioni con pareti viola e pavimento in legno massello medio
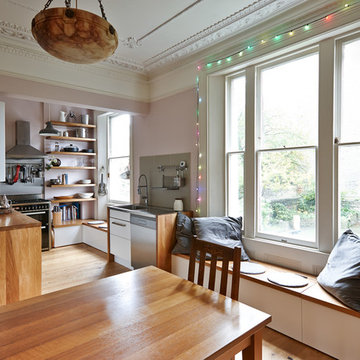
The original layout on the ground floor of this beautiful semi detached property included a small well aged kitchen connected to the dinning area by a 70’s brick bar!
Since the kitchen is 'the heart of every home' and 'everyone always ends up in the kitchen at a party' our brief was to create an open plan space respecting the buildings original internal features and highlighting the large sash windows that over look the garden.
Jake Fitzjones Photography Ltd
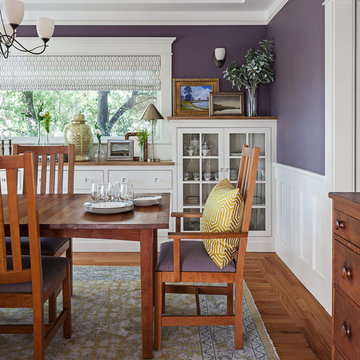
Michele Lee Wilson
Immagine di una sala da pranzo stile americano chiusa e di medie dimensioni con pareti viola, pavimento in legno massello medio, nessun camino e pavimento marrone
Immagine di una sala da pranzo stile americano chiusa e di medie dimensioni con pareti viola, pavimento in legno massello medio, nessun camino e pavimento marrone
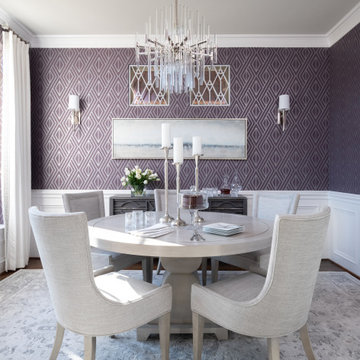
This transitional violet and grey dining room is sophisticated, bright, and airy! The room features a geometric, violet wallpaper paired with neutral, transitional furnishings. A round heather grey dining table and neutral, upholstered armchairs provide the perfect intimate setting. An unexpected modern chandelier is the finishing touch to this space.
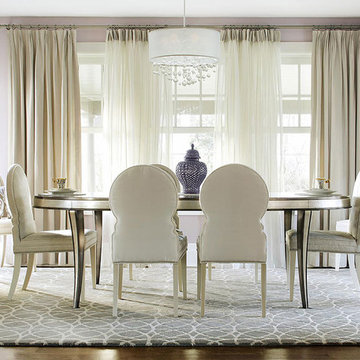
C Garibaldi
Esempio di una sala da pranzo aperta verso la cucina tradizionale di medie dimensioni con pareti viola, parquet scuro e nessun camino
Esempio di una sala da pranzo aperta verso la cucina tradizionale di medie dimensioni con pareti viola, parquet scuro e nessun camino
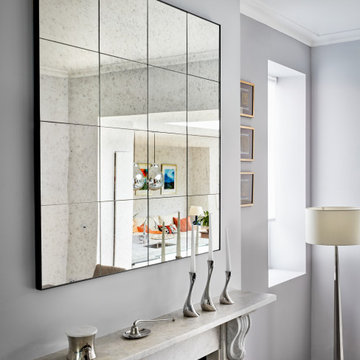
Esempio di una sala da pranzo aperta verso il soggiorno di medie dimensioni con pareti viola, parquet scuro e pavimento marrone
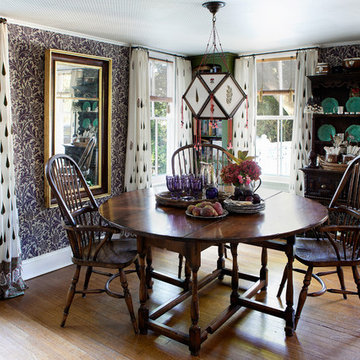
Foto di una sala da pranzo boho chic chiusa e di medie dimensioni con pareti viola, pavimento in legno massello medio e nessun camino
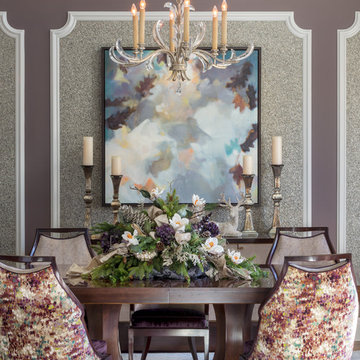
Ispirazione per una sala da pranzo aperta verso il soggiorno chic di medie dimensioni con pareti viola, pavimento in legno massello medio, nessun camino e pavimento marrone
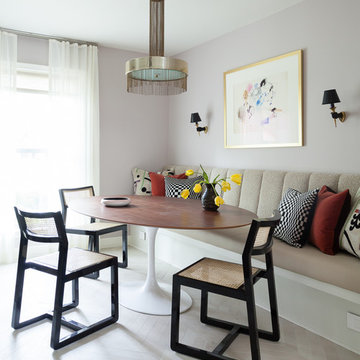
ERIN WILLIAMSON DESIGN
Ispirazione per una sala da pranzo aperta verso la cucina bohémian di medie dimensioni con pareti viola, pavimento in gres porcellanato e pavimento beige
Ispirazione per una sala da pranzo aperta verso la cucina bohémian di medie dimensioni con pareti viola, pavimento in gres porcellanato e pavimento beige
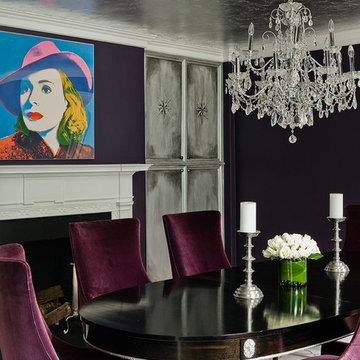
Idee per una sala da pranzo classica chiusa e di medie dimensioni con pareti viola, camino classico, cornice del camino in pietra e parquet chiaro
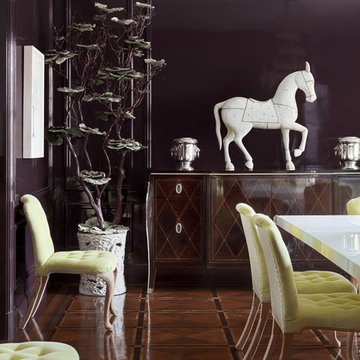
Purple lacquer paneled walls and a stenciled wood floor compliment the art deco side-board. Interior design by Markham Roberts.
Foto di una sala da pranzo chic chiusa e di medie dimensioni con pareti viola, pavimento in legno massello medio e nessun camino
Foto di una sala da pranzo chic chiusa e di medie dimensioni con pareti viola, pavimento in legno massello medio e nessun camino
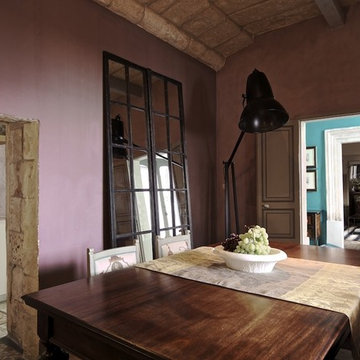
the camilleriparismode project and design studio were entrusted to convert and redesign a 200 year old townhouse situated in the heart of naxxar. the clients wished a large kitchen married to different entertainment spaces as a holistic concept on the ground floor. the first floor would have three bedrooms, thus upstairs and downstairs retaining a ‘family’ home feel which was the owners’ primary preconception. camilleriparismode design studio – careful to respect the structure’s characteristics - remodeled the house to give it a volume and ease of movement between rooms. the staircase turns 180 degrees with each bedroom having individual access and in turn connected through a new concrete bridge. a lightweight glass structure, allowing natural light to flow unhindered throughout the entire house, has replaced an entire wall in the central courtyard. architect ruben lautier undertook the challenge to oversee all structural changes.
the authentic and original patterned cement tiles were kept, the stone ceilings cleaned and pointed and its timber beams painted in soft subtle matt paints form our zuber collection. bolder tones of colours were applied to the walls. roman blinds of large floral patterned fabric, plush sofas and eclectic one-off pieces of furniture as well as artworks make up the decoration of the ground floor.
the master bedroom upstairs and its intricately designed tiles houses an 18th century bed dressed in fine linens form camilleriparismode’s fabric department. the rather grand décor of this room is juxtaposed against the sleek modern ensuite bathroom and a walk-in shower made up of large slab brushed travertine.
photography © brian grech
Sale da Pranzo di medie dimensioni con pareti viola - Foto e idee per arredare
1