Sale da Pranzo con pareti bianche - Foto e idee per arredare
Filtra anche per:
Budget
Ordina per:Popolari oggi
1 - 20 di 94.629 foto
1 di 2
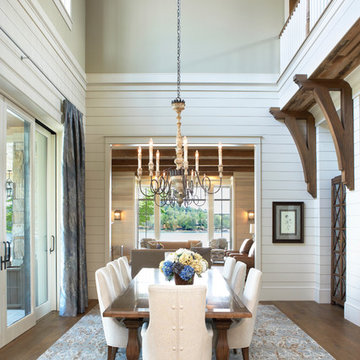
Lake Front Country Estate Dining, designed by Tom Markalunas, built by Resort Custom Homes. Photogrpahy by Rachael Boling
Ispirazione per una sala da pranzo chic con pareti bianche, pavimento in legno massello medio e nessun camino
Ispirazione per una sala da pranzo chic con pareti bianche, pavimento in legno massello medio e nessun camino
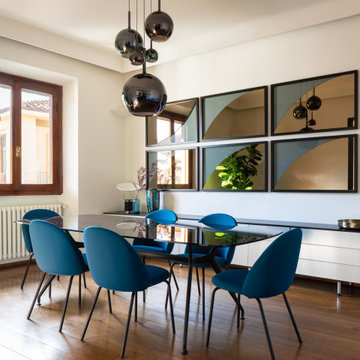
Idee per una sala da pranzo minimal con pareti bianche, parquet scuro e pavimento marrone

Sala da pranzo: sulla destra ribassamento soffitto per zona ingresso e scala che porta al piano superiore: pareti verdi e marmo verde alpi a pavimento. Frontalmente la zona pranzo con armadio in legno noce canaletto cannettato. Pavimento in parquet rovere naturale posato a spina ungherese. Mobile a destra sempre in noce con rivestimento in marmo marquinia e camino.
A sinistra porte scorrevoli per accedere a diverse camere oltre che da corridoio

Esempio di una sala da pranzo aperta verso il soggiorno minimal di medie dimensioni con pareti bianche e pavimento in marmo

Ispirazione per una grande sala da pranzo design chiusa con pareti bianche, pavimento in legno massello medio, pavimento marrone, soffitto ribassato e boiserie
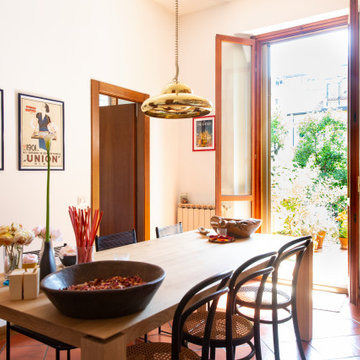
Ispirazione per una sala da pranzo minimal con pareti bianche e pavimento in gres porcellanato
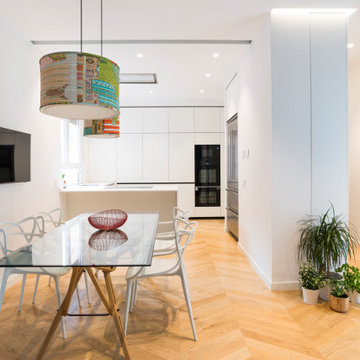
Idee per una sala da pranzo contemporanea con pareti bianche, pavimento in legno massello medio e pavimento marrone
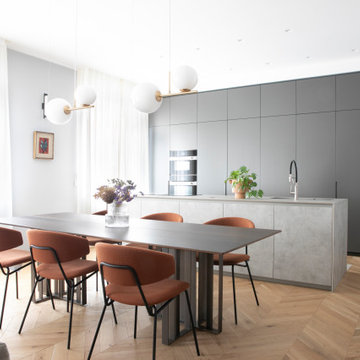
Idee per una sala da pranzo aperta verso il soggiorno moderna con pareti bianche, parquet chiaro e pavimento beige
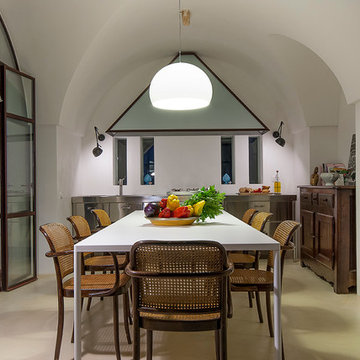
Foto di una sala da pranzo aperta verso la cucina mediterranea di medie dimensioni con pareti bianche

Interior Design, Custom Furniture Design, & Art Curation by Chango & Co.
Photography by Raquel Langworthy
Shop the Beach Haven Waterfront accessories at the Chango Shop!
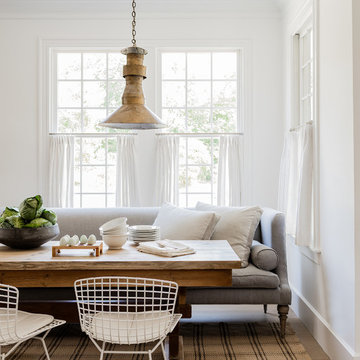
Governor's House Breakfast Nook by Lisa Tharp. 2019 Bulfinch Award - Interior Design. Photo by Michael J. Lee
Idee per una sala da pranzo stile marino con parquet chiaro e pareti bianche
Idee per una sala da pranzo stile marino con parquet chiaro e pareti bianche
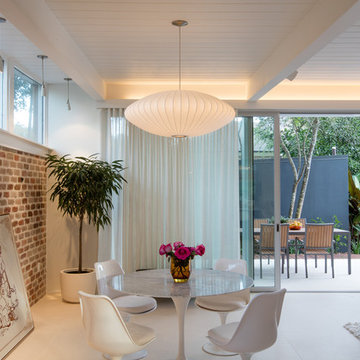
Neil Alexander
Ispirazione per una sala da pranzo aperta verso il soggiorno moderna con pareti bianche
Ispirazione per una sala da pranzo aperta verso il soggiorno moderna con pareti bianche

Ownby Designs commissioned a custom table from Peter Thomas Designs featuring a wood-slab top on acrylic legs, creating the illusion that it's floating. A pendant of glass balls from Hinkley Lighting is a key focal point.
A Douglas fir ceiling, along with limestone floors and walls, creates a visually calm interior.
Project Details // Now and Zen
Renovation, Paradise Valley, Arizona
Architecture: Drewett Works
Builder: Brimley Development
Interior Designer: Ownby Design
Photographer: Dino Tonn
Millwork: Rysso Peters
Limestone (Demitasse) flooring and walls: Solstice Stone
Windows (Arcadia): Elevation Window & Door
Table: Peter Thomas Designs
Pendants: Hinkley Lighting
https://www.drewettworks.com/now-and-zen/

Immagine di una piccola sala da pranzo aperta verso il soggiorno country con pareti bianche, pavimento in legno massello medio, nessun camino e pavimento marrone
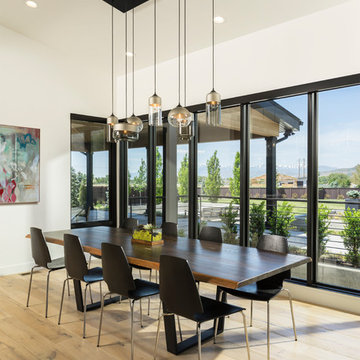
Joshua Caldwell
Ispirazione per un'ampia sala da pranzo contemporanea con pareti bianche, parquet chiaro e pavimento beige
Ispirazione per un'ampia sala da pranzo contemporanea con pareti bianche, parquet chiaro e pavimento beige

This beautiful custom home built by Bowlin Built and designed by Boxwood Avenue in the Reno Tahoe area features creamy walls painted with Benjamin Moore's Swiss Coffee and white oak custom cabinetry. This dining room design is complete with a custom floating brass bistro bar and gorgeous brass light fixture.
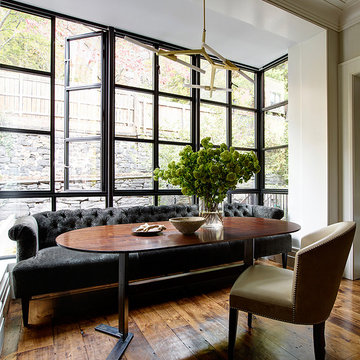
Photography by Richard Powers, with styling by Anita Sarsidi
Idee per una sala da pranzo classica di medie dimensioni con parquet scuro, pavimento marrone, pareti bianche e nessun camino
Idee per una sala da pranzo classica di medie dimensioni con parquet scuro, pavimento marrone, pareti bianche e nessun camino

Ispirazione per una grande sala da pranzo aperta verso la cucina classica con pareti bianche, pavimento in legno massello medio e pavimento marrone
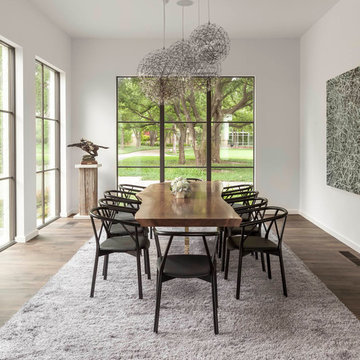
Nathan Schroder
Ispirazione per una sala da pranzo minimal con pareti bianche, pavimento in legno massello medio e nessun camino
Ispirazione per una sala da pranzo minimal con pareti bianche, pavimento in legno massello medio e nessun camino

Dining room and main hallway. Modern fireplace wall has herringbone tile pattern and custom wood shelving. The main hall has custom wood trusses that bring the feel of the 16' tall ceilings down to earth. The steel dining table is 4' x 10' and was built specially for the space.
Sale da Pranzo con pareti bianche - Foto e idee per arredare
1