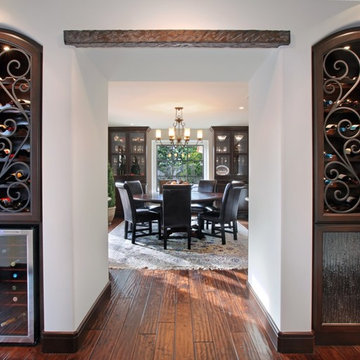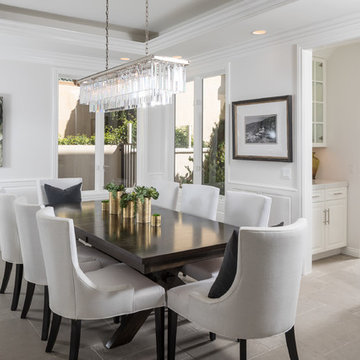Sale da Pranzo mediterranee con pareti bianche - Foto e idee per arredare
Filtra anche per:
Budget
Ordina per:Popolari oggi
1 - 20 di 1.770 foto
1 di 3

Designed for intimate gatherings, this charming oval-shaped dining room offers European appeal with its white-painted brick veneer walls and exquisite ceiling treatment. Visible through the window at left is a well-stocked wine room.
Project Details // Sublime Sanctuary
Upper Canyon, Silverleaf Golf Club
Scottsdale, Arizona
Architecture: Drewett Works
Builder: American First Builders
Interior Designer: Michele Lundstedt
Landscape architecture: Greey | Pickett
Photography: Werner Segarra
https://www.drewettworks.com/sublime-sanctuary/

Beautiful Spanish tile details are present in almost
every room of the home creating a unifying theme
and warm atmosphere. Wood beamed ceilings
converge between the living room, dining room,
and kitchen to create an open great room. Arched
windows and large sliding doors frame the amazing
views of the ocean.
Architect: Beving Architecture
Photographs: Jim Bartsch Photographer
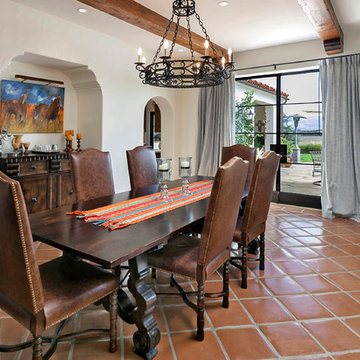
Jim Bartsch
Idee per una grande sala da pranzo mediterranea chiusa con pareti bianche, pavimento in terracotta, nessun camino e pavimento marrone
Idee per una grande sala da pranzo mediterranea chiusa con pareti bianche, pavimento in terracotta, nessun camino e pavimento marrone
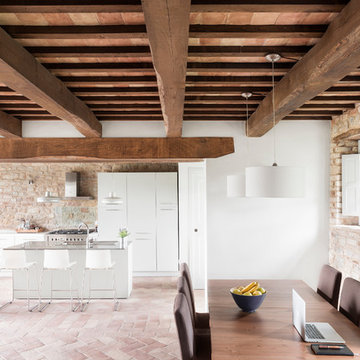
Matteo Canestraro
Foto di una grande sala da pranzo aperta verso il soggiorno mediterranea con pareti bianche e pavimento in mattoni
Foto di una grande sala da pranzo aperta verso il soggiorno mediterranea con pareti bianche e pavimento in mattoni
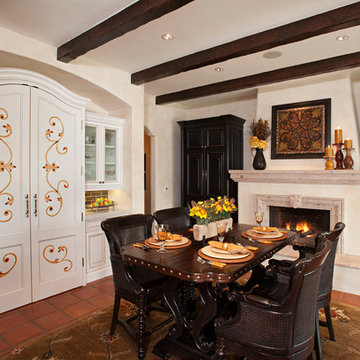
Photo by: Karen Shell
Idee per una sala da pranzo mediterranea con pareti bianche e camino classico
Idee per una sala da pranzo mediterranea con pareti bianche e camino classico
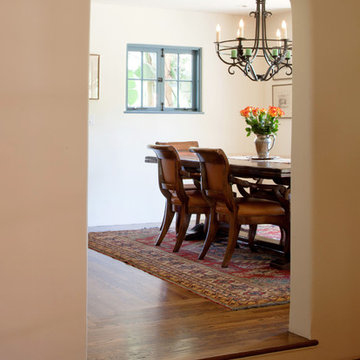
Stained wood floors and smooth plaster arch with bullnose corners. New remodel in an old California Mission Revival home. Antique rug, and wrought iron chandelier. Periwinkle blue windows and doors.
Walls with thick plaster arches, simple and intricate tile designs, barrel vaulted ceilings and creative wrought iron designs feel very natural and earthy in the warm Southern California sun. Hand made arched iron doors at the end of long gallery halls with exceptional custom Malibu tile, marble mosaics and limestone flooring throughout these sprawling homes feel right at home here from Malibu to Montecito and Santa Ynez. Loggia, bar b q, and pool houses designed to keep the cool in, heat out, with an abundance of views through arched windows and terra cotta tile. Kitchen design includes all natural stone counters of marble and granite, large range with carved stone, copper or plaster range hood and custom tile or mosaic back splash. Staircase designs include handpainted Malibu Tile and mosaic risers with wrought iron railings. Master Bath includes tiled arches, wainscot and limestone floors. Bedrooms tucked into deep arches filled with blues and gold walls, rich colors. Wood burning fireplaces with iron doors, great rooms filled with hand knotted rugs and custom upholstery in this rich and luxe homes. Stained wood beams and trusses, planked ceilings, and groin vaults combined give a gentle coolness throughout. Moorish, Spanish and Moroccan accents throughout most of these fine homes gives a distinctive California Exotic feel.
Project Location: various areas throughout Southern California. Projects designed by Maraya Interior Design. From their beautiful resort town of Ojai, they serve clients in Montecito, Hope Ranch, Malibu, Westlake and Calabasas, across the tri-county areas of Santa Barbara, Ventura and Los Angeles, south to Hidden Hills- north through Solvang and more.
Interior Design & Photo Maraya
Stan Tenpenny, contractor
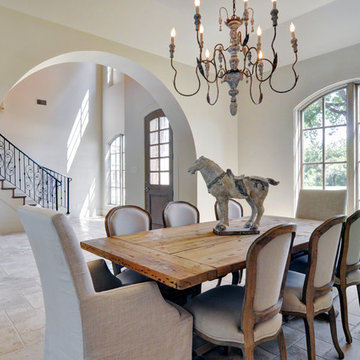
New residential construction 2012
Idee per una sala da pranzo mediterranea chiusa con pareti bianche e pavimento in travertino
Idee per una sala da pranzo mediterranea chiusa con pareti bianche e pavimento in travertino

Ispirazione per una sala da pranzo aperta verso il soggiorno mediterranea di medie dimensioni con pareti bianche, pavimento con piastrelle in ceramica, pavimento multicolore e soffitto a volta
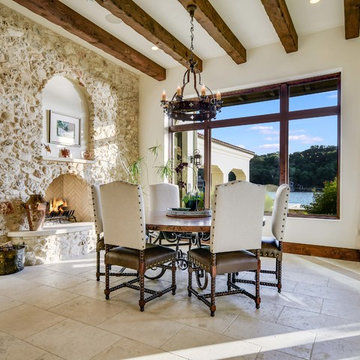
Ispirazione per una sala da pranzo mediterranea con pareti bianche, camino classico, cornice del camino in pietra e pavimento beige
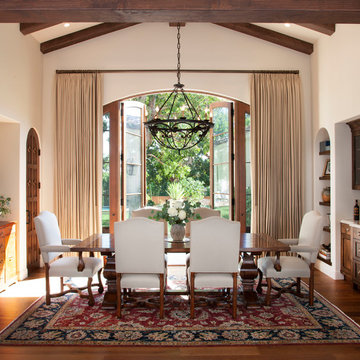
Ed Gohlich
Idee per una sala da pranzo mediterranea con parquet scuro, nessun camino e pareti bianche
Idee per una sala da pranzo mediterranea con parquet scuro, nessun camino e pareti bianche
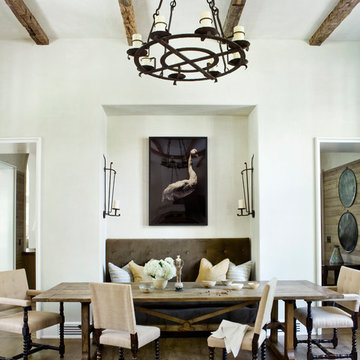
Ispirazione per una sala da pranzo aperta verso la cucina mediterranea con pareti bianche e parquet chiaro
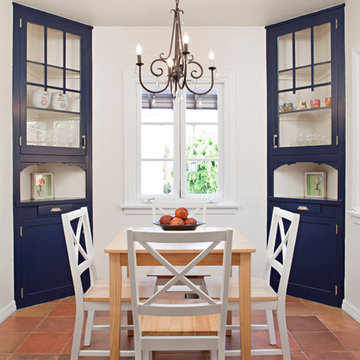
Foto di una sala da pranzo mediterranea chiusa e di medie dimensioni con pareti bianche, pavimento in terracotta e nessun camino
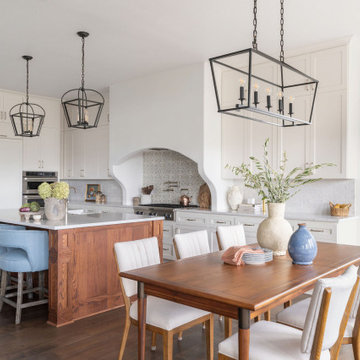
Immagine di una sala da pranzo mediterranea con pareti bianche, parquet scuro e pavimento marrone
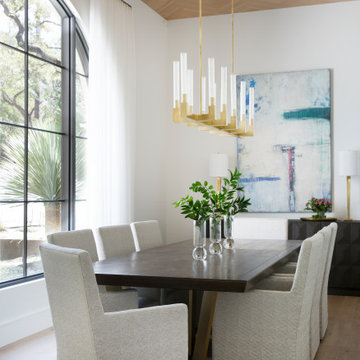
Photography by Buff Strickland
Ispirazione per una grande sala da pranzo mediterranea con pareti bianche, parquet chiaro e pavimento beige
Ispirazione per una grande sala da pranzo mediterranea con pareti bianche, parquet chiaro e pavimento beige
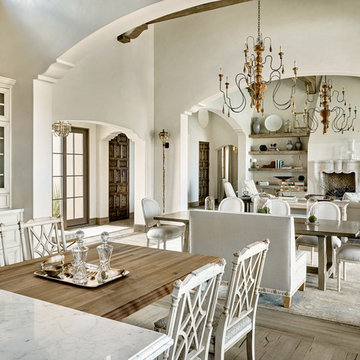
Werner Segarra Photography
Foto di una sala da pranzo aperta verso il soggiorno mediterranea con pareti bianche e pavimento in legno massello medio
Foto di una sala da pranzo aperta verso il soggiorno mediterranea con pareti bianche e pavimento in legno massello medio
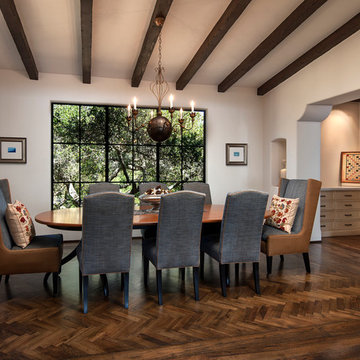
Situated on a 3.5 acre, oak-studded ridge atop Santa Barbara's Riviera, the Greene Compound is a 6,500 square foot custom residence with guest house and pool capturing spectacular views of the City, Coastal Islands to the south, and La Cumbre peak to the north. Carefully sited to kiss the tips of many existing large oaks, the home is rustic Mediterranean in style which blends integral color plaster walls with Santa Barbara sandstone and cedar board and batt.
Landscape Architect Lane Goodkind restored the native grass meadow and added a stream bio-swale which complements the rural setting. 20' mahogany, pocketing sliding doors maximize the indoor / outdoor Santa Barbara lifestyle by opening the living spaces to the pool and island view beyond. A monumental exterior fireplace and camp-style margarita bar add to this romantic living. Discreetly buried in the mission tile roof, solar panels help to offset the home's overall energy consumption. Truly an amazing and unique property, the Greene Residence blends in beautifully with the pastoral setting of the ridge while complementing and enhancing this Riviera neighborhood.

Idee per un'ampia sala da pranzo aperta verso il soggiorno mediterranea con pareti bianche, pavimento in legno massello medio, camino classico, cornice del camino in pietra e pavimento marrone
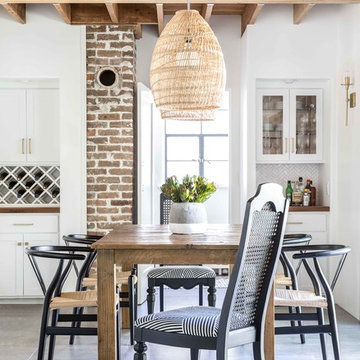
Dining room with coffered wood ceiling, balanced with large cement tiles on the floors.
Foto di una sala da pranzo aperta verso la cucina mediterranea con pareti bianche, pavimento in cemento e pavimento grigio
Foto di una sala da pranzo aperta verso la cucina mediterranea con pareti bianche, pavimento in cemento e pavimento grigio
Sale da Pranzo mediterranee con pareti bianche - Foto e idee per arredare
1
