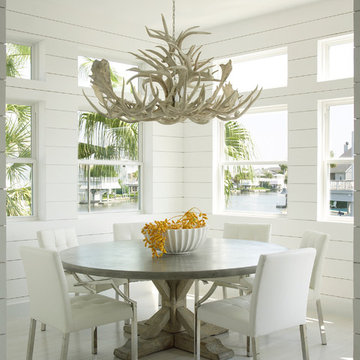Sale da Pranzo con pareti bianche - Foto e idee per arredare
Filtra anche per:
Budget
Ordina per:Popolari oggi
41 - 60 di 93.906 foto
1 di 2

This property came with a house which proved ill-matched to our clients’ needs but which nestled neatly amid beautiful live oaks. In choosing to commission a new home, they asked that it also tuck under the limbs of the oaks and maintain a subdued presence to the street. Extraordinary efforts such as cantilevered floors and even bridging over critical root zones allow the design to be truly fitted to the site and to co-exist with the trees, the grandest of which is the focal point of the entry courtyard.
Of equal importance to the trees and view was to provide, conversely, for walls to display 35 paintings and numerous books. From form to smallest detail, the house is quiet and subtle.
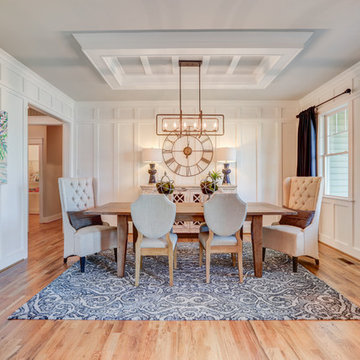
Esempio di una sala da pranzo country chiusa con pareti bianche, pavimento in legno massello medio e nessun camino
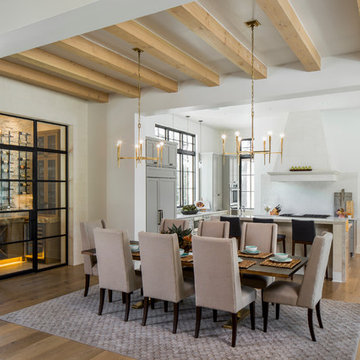
Idee per una grande sala da pranzo aperta verso la cucina classica con pareti bianche e parquet chiaro
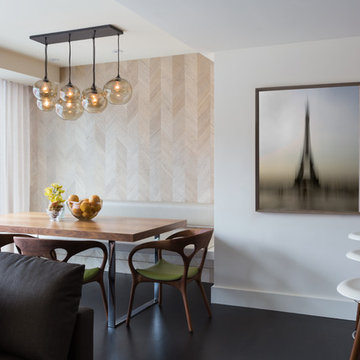
This city penthouse in San Francisco required a complete renovation to create a sleek,sophisticated urban abode for a successful, busy bachelor. We designed and executed many custom built in elements including a built in sofa which also houses a hidden television that rises with a touch of a button. A floating bench suspends diners in the dining room. Layers of subtle luxury swath this penthouse including silk rugs, wood veneer wall covering, and silk velvet fabrics. A luxurious and contemporary setting that reflects the home owner’s needs and desires.
Photography by: David Duncan Livingston
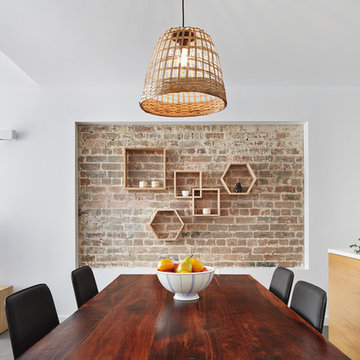
Florian Grohen
Foto di una sala da pranzo aperta verso il soggiorno contemporanea con pareti bianche
Foto di una sala da pranzo aperta verso il soggiorno contemporanea con pareti bianche
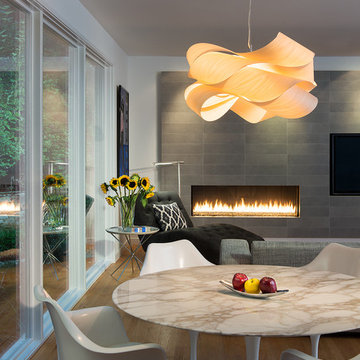
SLIDE INTO STYLE. An expansive sliding glass door allows access to the sprawling new outdoor deck and amenities.
Photography by Anice Hoachlander
Esempio di una sala da pranzo minimal con pareti bianche e pavimento in legno massello medio
Esempio di una sala da pranzo minimal con pareti bianche e pavimento in legno massello medio
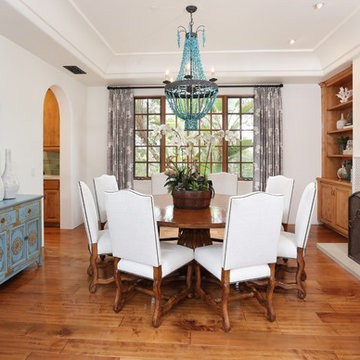
Blackband Design
949.872.2234
www.blackbanddesign.com
Esempio di una sala da pranzo mediterranea con pareti bianche, pavimento in legno massello medio, camino classico e cornice del camino piastrellata
Esempio di una sala da pranzo mediterranea con pareti bianche, pavimento in legno massello medio, camino classico e cornice del camino piastrellata

Photography by Richard Mandelkorn
Esempio di una sala da pranzo aperta verso la cucina chic con pareti bianche, pavimento in legno massello medio e pavimento marrone
Esempio di una sala da pranzo aperta verso la cucina chic con pareti bianche, pavimento in legno massello medio e pavimento marrone

Bright, white kitchen
Werner Straube
Immagine di una sala da pranzo aperta verso la cucina chic di medie dimensioni con pareti bianche, parquet scuro, pavimento marrone e soffitto ribassato
Immagine di una sala da pranzo aperta verso la cucina chic di medie dimensioni con pareti bianche, parquet scuro, pavimento marrone e soffitto ribassato
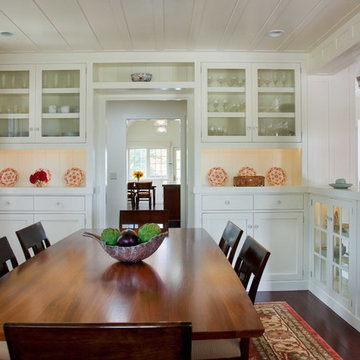
Photo by Ed Gohlich
Ispirazione per una sala da pranzo tradizionale chiusa e di medie dimensioni con pareti bianche, parquet scuro, nessun camino e pavimento marrone
Ispirazione per una sala da pranzo tradizionale chiusa e di medie dimensioni con pareti bianche, parquet scuro, nessun camino e pavimento marrone

Experience urban sophistication meets artistic flair in this unique Chicago residence. Combining urban loft vibes with Beaux Arts elegance, it offers 7000 sq ft of modern luxury. Serene interiors, vibrant patterns, and panoramic views of Lake Michigan define this dreamy lakeside haven.
The dining room features a portion of the original ornately paneled ceiling, now recessed in a mirrored and lit alcove, contrasted with bright white walls and modern rift oak millwork. The custom elliptical table was designed by Radutny.
---
Joe McGuire Design is an Aspen and Boulder interior design firm bringing a uniquely holistic approach to home interiors since 2005.
For more about Joe McGuire Design, see here: https://www.joemcguiredesign.com/
To learn more about this project, see here:
https://www.joemcguiredesign.com/lake-shore-drive

Idee per una sala da pranzo moderna con pareti bianche, parquet chiaro e soffitto a volta

Ispirazione per una sala da pranzo aperta verso il soggiorno chic con pareti bianche, pavimento grigio e soffitto a volta

Tracy, one of our fabulous customers who last year undertook what can only be described as, a colossal home renovation!
With the help of her My Bespoke Room designer Milena, Tracy transformed her 1930's doer-upper into a truly jaw-dropping, modern family home. But don't take our word for it, see for yourself...

Une belle et grande maison de l’Île Saint Denis, en bord de Seine. Ce qui aura constitué l’un de mes plus gros défis ! Madame aime le pop, le rose, le batik, les 50’s-60’s-70’s, elle est tendre, romantique et tient à quelques références qui ont construit ses souvenirs de maman et d’amoureuse. Monsieur lui, aime le minimalisme, le minéral, l’art déco et les couleurs froides (et le rose aussi quand même!). Tous deux aiment les chats, les plantes, le rock, rire et voyager. Ils sont drôles, accueillants, généreux, (très) patients mais (super) perfectionnistes et parfois difficiles à mettre d’accord ?
Et voilà le résultat : un mix and match de folie, loin de mes codes habituels et du Wabi-sabi pur et dur, mais dans lequel on retrouve l’essence absolue de cette démarche esthétique japonaise : donner leur chance aux objets du passé, respecter les vibrations, les émotions et l’intime conviction, ne pas chercher à copier ou à être « tendance » mais au contraire, ne jamais oublier que nous sommes des êtres uniques qui avons le droit de vivre dans un lieu unique. Que ce lieu est rare et inédit parce que nous l’avons façonné pièce par pièce, objet par objet, motif par motif, accord après accord, à notre image et selon notre cœur. Cette maison de bord de Seine peuplée de trouvailles vintage et d’icônes du design respire la bonne humeur et la complémentarité de ce couple de clients merveilleux qui resteront des amis. Des clients capables de franchir l’Atlantique pour aller chercher des miroirs que je leur ai proposés mais qui, le temps de passer de la conception à la réalisation, sont sold out en France. Des clients capables de passer la journée avec nous sur le chantier, mètre et niveau à la main, pour nous aider à traquer la perfection dans les finitions. Des clients avec qui refaire le monde, dans la quiétude du jardin, un verre à la main, est un pur moment de bonheur. Merci pour votre confiance, votre ténacité et votre ouverture d’esprit. ????
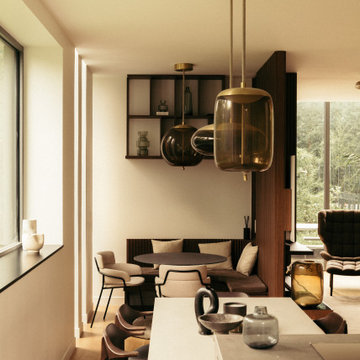
Foto di una piccola sala da pranzo aperta verso il soggiorno minimal con pareti bianche, parquet chiaro, nessun camino e pavimento marrone
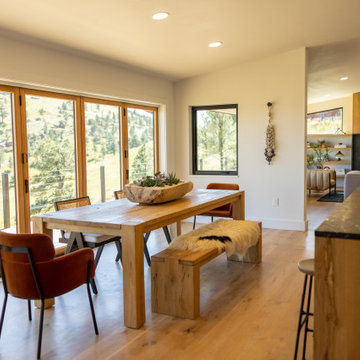
Esempio di una grande sala da pranzo aperta verso la cucina moderna con pareti bianche e parquet chiaro

Ici l'espace repas fait aussi office de bureau! la table console se déplie en largeur et peut ainsi recevoir jusqu'à 6 convives mais également être utilisée comme bureau confortable pour l'étudiante qui occupe les lieux. La pièce de vie est séparée de l'espace nuit par un ensemble de menuiseries sur mesure comprenant une niche ouverte avec prises intégrées et un claustra de séparation graphique et aéré pour une perception d'espace optimale et graphique (papier peint en arrière plan)

Dining room featuring built in cabinetry and seating with storage. Great little reading nook.
VJ panelling in Dulux Kimberley Tree
Immagine di una sala da pranzo aperta verso il soggiorno stile marinaro di medie dimensioni con pareti bianche, parquet chiaro e pannellatura
Immagine di una sala da pranzo aperta verso il soggiorno stile marinaro di medie dimensioni con pareti bianche, parquet chiaro e pannellatura
Sale da Pranzo con pareti bianche - Foto e idee per arredare
3
