Sale da Pranzo con pareti bianche e pavimento in cemento - Foto e idee per arredare
Filtra anche per:
Budget
Ordina per:Popolari oggi
1 - 20 di 4.017 foto
1 di 3

This Australian-inspired new construction was a successful collaboration between homeowner, architect, designer and builder. The home features a Henrybuilt kitchen, butler's pantry, private home office, guest suite, master suite, entry foyer with concealed entrances to the powder bathroom and coat closet, hidden play loft, and full front and back landscaping with swimming pool and pool house/ADU.

Une belle et grande maison de l’Île Saint Denis, en bord de Seine. Ce qui aura constitué l’un de mes plus gros défis ! Madame aime le pop, le rose, le batik, les 50’s-60’s-70’s, elle est tendre, romantique et tient à quelques références qui ont construit ses souvenirs de maman et d’amoureuse. Monsieur lui, aime le minimalisme, le minéral, l’art déco et les couleurs froides (et le rose aussi quand même!). Tous deux aiment les chats, les plantes, le rock, rire et voyager. Ils sont drôles, accueillants, généreux, (très) patients mais (super) perfectionnistes et parfois difficiles à mettre d’accord ?
Et voilà le résultat : un mix and match de folie, loin de mes codes habituels et du Wabi-sabi pur et dur, mais dans lequel on retrouve l’essence absolue de cette démarche esthétique japonaise : donner leur chance aux objets du passé, respecter les vibrations, les émotions et l’intime conviction, ne pas chercher à copier ou à être « tendance » mais au contraire, ne jamais oublier que nous sommes des êtres uniques qui avons le droit de vivre dans un lieu unique. Que ce lieu est rare et inédit parce que nous l’avons façonné pièce par pièce, objet par objet, motif par motif, accord après accord, à notre image et selon notre cœur. Cette maison de bord de Seine peuplée de trouvailles vintage et d’icônes du design respire la bonne humeur et la complémentarité de ce couple de clients merveilleux qui resteront des amis. Des clients capables de franchir l’Atlantique pour aller chercher des miroirs que je leur ai proposés mais qui, le temps de passer de la conception à la réalisation, sont sold out en France. Des clients capables de passer la journée avec nous sur le chantier, mètre et niveau à la main, pour nous aider à traquer la perfection dans les finitions. Des clients avec qui refaire le monde, dans la quiétude du jardin, un verre à la main, est un pur moment de bonheur. Merci pour votre confiance, votre ténacité et votre ouverture d’esprit. ????

Featured here is Drum Dining Chair, Cane Chair Abigail, Line Credenza, Karar Vase, Misra Vase, Mango Deco, JH03 Print, JH01 Print, Shaperalito Print, Serious Dreamer Print, Le Chat Chic Print and Blomst Print 6.

Post and beam wedding venue great room with vaulted ceilings
Esempio di un'ampia sala da pranzo aperta verso il soggiorno rustica con pareti bianche, pavimento in cemento, pavimento grigio e travi a vista
Esempio di un'ampia sala da pranzo aperta verso il soggiorno rustica con pareti bianche, pavimento in cemento, pavimento grigio e travi a vista

Number 16 Project. Linking Heritage Georgian architecture to modern. Inside it's all about robust interior finishes softened with layers of texture and materials. This is the open plan living, kitchen and dining area. FLowing to the outdoor alfresco.

Idee per una piccola sala da pranzo mediterranea con pareti bianche, pavimento in cemento, nessun camino e pavimento grigio

Idee per una grande sala da pranzo aperta verso il soggiorno design con pavimento beige, pareti bianche, pavimento in cemento, camino classico e cornice del camino in pietra
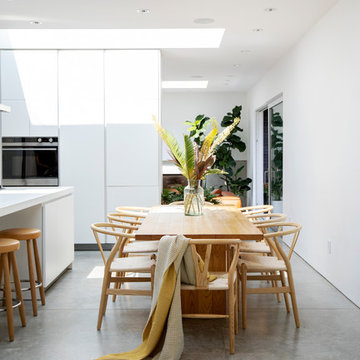
Idee per una sala da pranzo aperta verso la cucina design di medie dimensioni con pareti bianche, pavimento in cemento, pavimento grigio e nessun camino

This sun-filled tiny home features a thoughtfully designed layout with natural flow past a small front porch through the front sliding door and into a lovely living room with tall ceilings and lots of storage.
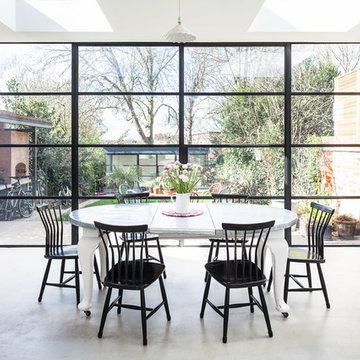
David Butler
Idee per una grande sala da pranzo contemporanea chiusa con pareti bianche, pavimento in cemento e pavimento grigio
Idee per una grande sala da pranzo contemporanea chiusa con pareti bianche, pavimento in cemento e pavimento grigio

View of great room from dining area.
Rick Brazil Photography
Foto di una sala da pranzo aperta verso la cucina minimalista con pavimento in cemento, cornice del camino piastrellata, pavimento grigio, pareti bianche e camino bifacciale
Foto di una sala da pranzo aperta verso la cucina minimalista con pavimento in cemento, cornice del camino piastrellata, pavimento grigio, pareti bianche e camino bifacciale

Our Austin studio designed this gorgeous town home to reflect a quiet, tranquil aesthetic. We chose a neutral palette to create a seamless flow between spaces and added stylish furnishings, thoughtful decor, and striking artwork to create a cohesive home. We added a beautiful blue area rug in the living area that nicely complements the blue elements in the artwork. We ensured that our clients had enough shelving space to showcase their knickknacks, curios, books, and personal collections. In the kitchen, wooden cabinetry, a beautiful cascading island, and well-planned appliances make it a warm, functional space. We made sure that the spaces blended in with each other to create a harmonious home.
---
Project designed by the Atomic Ranch featured modern designers at Breathe Design Studio. From their Austin design studio, they serve an eclectic and accomplished nationwide clientele including in Palm Springs, LA, and the San Francisco Bay Area.
For more about Breathe Design Studio, see here: https://www.breathedesignstudio.com/
To learn more about this project, see here: https://www.breathedesignstudio.com/minimalrowhome
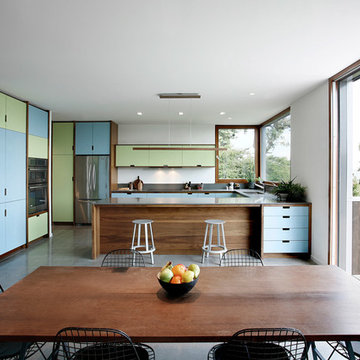
Madrona Passive House, a new Seattle home designed by SHED Architecture & Design and built by Hammer & Hand, combines contemporary design with high performance building to create an environmentally responsive and resource-efficient house.
The home’s airtight, super-insulated building envelope and passive design minimize energy consumption while providing superior thermal comfort to occupants. A heat recovery ventilator supplies constant fresh air to the home’s interior while recovering 90% of thermal energy from exhaust air for reuse inside. A rooftop solar photovoltaic array will provide enough energy to offset most, perhaps all, of the home’s energy consumption on a net annual basis. To manage stormwater the project employs permeable pavers for site hardscape and two cisterns to capture and control rainwater from the home’s roof and the green roof on the garage.
By investing in sustainable site development strategies, efficient building systems and an advanced envelope, the project aims to respect the home’s environmentally critical site and achieve one of the world’s most demanding building energy standards: Passive House.
Photos by Mark Woods Photography.
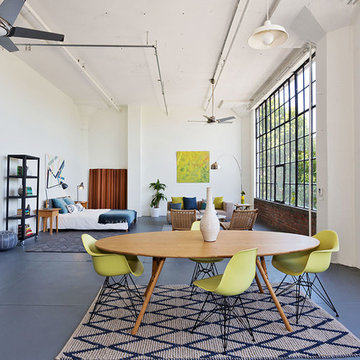
Photography by Liz Rusby
Immagine di una sala da pranzo aperta verso il soggiorno industriale con pareti bianche e pavimento in cemento
Immagine di una sala da pranzo aperta verso il soggiorno industriale con pareti bianche e pavimento in cemento
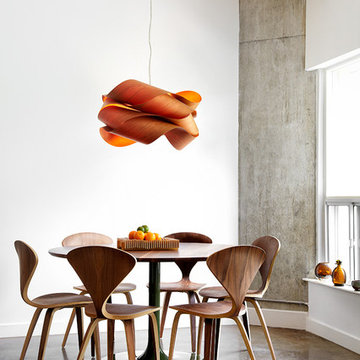
lisa pétrole
Idee per una sala da pranzo contemporanea con pareti bianche e pavimento in cemento
Idee per una sala da pranzo contemporanea con pareti bianche e pavimento in cemento
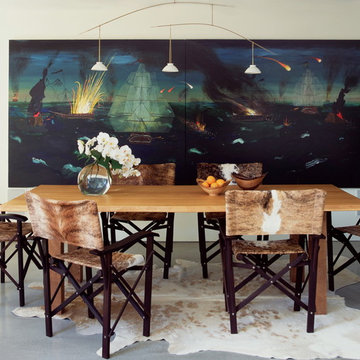
We recovered Christian Liagre directors chairs in cowhide to add fashionista fun to this chic, casual dining area.
Immagine di una sala da pranzo minimal chiusa e di medie dimensioni con pareti bianche, pavimento in cemento e nessun camino
Immagine di una sala da pranzo minimal chiusa e di medie dimensioni con pareti bianche, pavimento in cemento e nessun camino
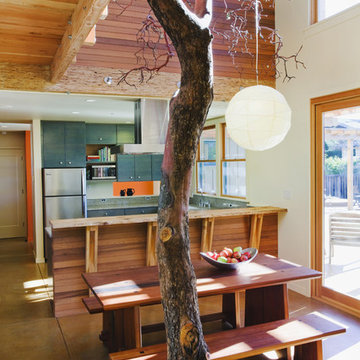
The spacious, naturally ventilated 2-story dining space is accentuated with the natural branching of a madrone tree.
© www.edwardcaldwellphoto.com
Idee per una sala da pranzo aperta verso il soggiorno stile rurale di medie dimensioni con pareti bianche e pavimento in cemento
Idee per una sala da pranzo aperta verso il soggiorno stile rurale di medie dimensioni con pareti bianche e pavimento in cemento

Idee per una grande sala da pranzo minimal chiusa con pareti bianche, camino lineare Ribbon, cornice del camino in legno, pavimento beige e pavimento in cemento
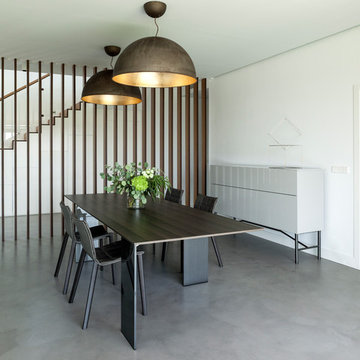
McSArquitectos, Mayte Piera Fotografía
Immagine di una sala da pranzo minimal con pareti bianche, pavimento in cemento e pavimento grigio
Immagine di una sala da pranzo minimal con pareti bianche, pavimento in cemento e pavimento grigio
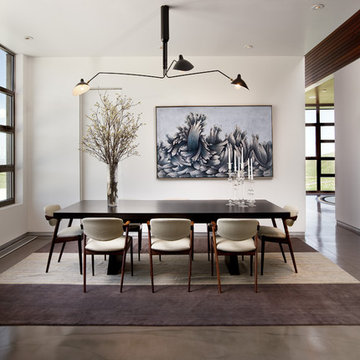
A striking dining room weaves Mid-Century with a classic sophistication.
Photo: Jim Bartsch
Idee per una sala da pranzo moderna chiusa e di medie dimensioni con pareti bianche e pavimento in cemento
Idee per una sala da pranzo moderna chiusa e di medie dimensioni con pareti bianche e pavimento in cemento
Sale da Pranzo con pareti bianche e pavimento in cemento - Foto e idee per arredare
1