Sale da Pranzo con pareti bianche e pavimento in laminato - Foto e idee per arredare
Filtra anche per:
Budget
Ordina per:Popolari oggi
1 - 20 di 1.489 foto
1 di 3
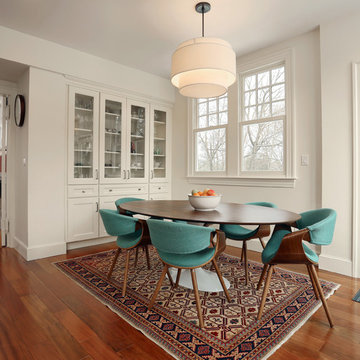
Transitional Style white painted cabinetry with Mod-style accents. Professional and built-In appliances.
Foto di una sala da pranzo classica di medie dimensioni con pavimento in laminato, pavimento marrone e pareti bianche
Foto di una sala da pranzo classica di medie dimensioni con pavimento in laminato, pavimento marrone e pareti bianche

Immagine di una piccola sala da pranzo aperta verso il soggiorno mediterranea con pareti bianche, pavimento in laminato, pavimento marrone e carta da parati

Ispirazione per un piccolo angolo colazione minimal con pareti bianche, pavimento in laminato e pavimento marrone
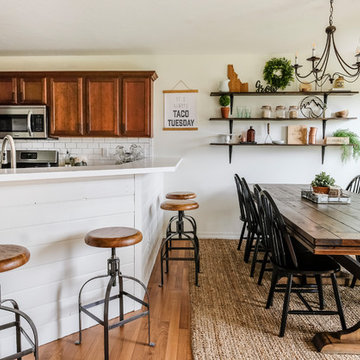
White and Wood 'Budget Kitchen Makeover'
Immagine di una sala da pranzo aperta verso la cucina country di medie dimensioni con pavimento in laminato, pavimento marrone e pareti bianche
Immagine di una sala da pranzo aperta verso la cucina country di medie dimensioni con pavimento in laminato, pavimento marrone e pareti bianche
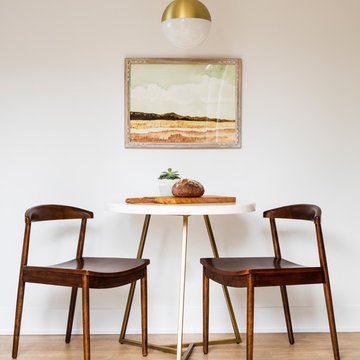
This one is near and dear to my heart. Not only is it in my own backyard, it is also the first remodel project I've gotten to do for myself! This space was previously a detached two car garage in our backyard. Seeing it transform from such a utilitarian, dingy garage to a bright and cheery little retreat was so much fun and so rewarding! This space was slated to be an AirBNB from the start and I knew I wanted to design it for the adventure seeker, the savvy traveler, and those who appreciate all the little design details . My goal was to make a warm and inviting space that our guests would look forward to coming back to after a full day of exploring the city or gorgeous mountains and trails that define the Pacific Northwest. I also wanted to make a few bold choices, like the hunter green kitchen cabinets or patterned tile, because while a lot of people might be too timid to make those choice for their own home, who doesn't love trying it on for a few days?At the end of the day I am so happy with how it all turned out!
---
Project designed by interior design studio Kimberlee Marie Interiors. They serve the Seattle metro area including Seattle, Bellevue, Kirkland, Medina, Clyde Hill, and Hunts Point.
For more about Kimberlee Marie Interiors, see here: https://www.kimberleemarie.com/
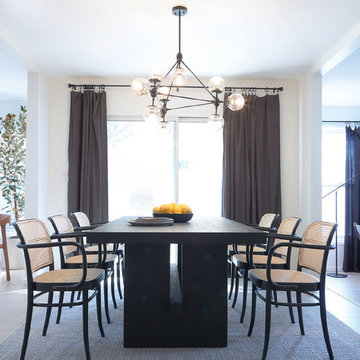
Foto di una sala da pranzo aperta verso il soggiorno moderna di medie dimensioni con pareti bianche, pavimento in laminato e pavimento beige
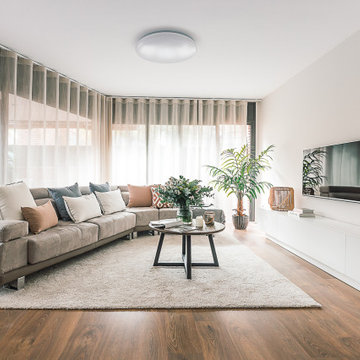
Immagine di una sala da pranzo aperta verso il soggiorno nordica di medie dimensioni con pareti bianche, pavimento in laminato e pavimento marrone
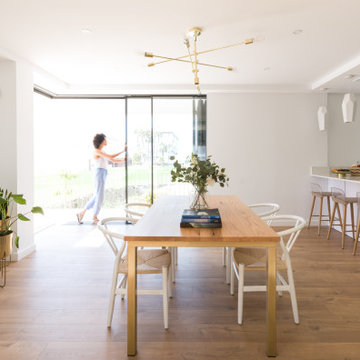
Concepto open concept. Salón abierto a cocina y amplia terraza. Con ventanas correderas que se ocultan en el cerramiento
Esempio di una sala da pranzo aperta verso la cucina minimal di medie dimensioni con pareti bianche, pavimento in laminato e nessun camino
Esempio di una sala da pranzo aperta verso la cucina minimal di medie dimensioni con pareti bianche, pavimento in laminato e nessun camino
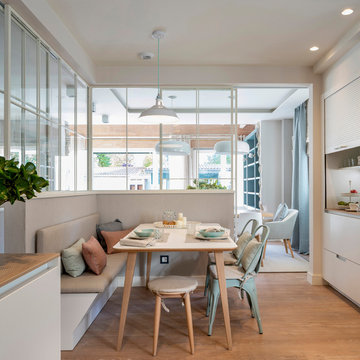
Diseño interior de zona de comedor en gran cocina. Mesa de comedor con patas de madera de roble y encimera blanca, de Ondarreta. Sillas metálicas lacadas en azul con cojines en azul y banco tapizado con en color beige, con cojines azules rosas. Pared de cristal con separadores metálicos lacados en blanco. Suelo laminado en acabado madera. Puerta corredera de acceso al salón comedor. Proyecto de decoración de reforma integral de vivienda: Sube Interiorismo, Bilbao.
Fotografía Erlantz Biderbost

Idee per una grande sala da pranzo contemporanea chiusa con pareti bianche, pavimento in laminato, nessun camino e pavimento bianco
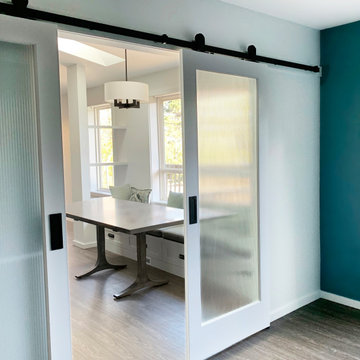
This kitchen had a decidedly 90’s feel with oak cabinets and slate flooring combined with large, awkward columns and a cramped kitchen space. We focused on the highlights of the space which were the large windows and large overhead skylights. We used rich tones, contrasting them with bright white walls, light reflecting surfaces and warm, contemporary lighting. The end result is a cozy but light filled space to savor your morning coffee or linger with family and friends around the spacious dining area.
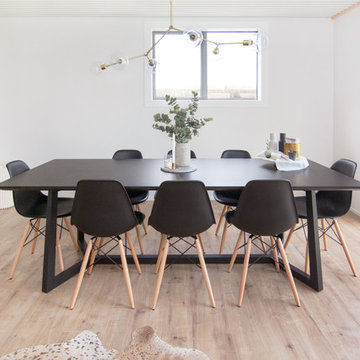
Vitality Laminate is the perfect choice for this young couple's home. The floor provides the realistic look of real timber while providing a durable, scratch resistant, long-lasting floor.
Range: Vitality Lungo (Laminate Planks)
Colour: Taylor Oak
Dimensions: 238mm W x 8mm H x 2.039m L
Warranty: 20 Years Residential | 7 Years Commercial
Photography: Forté
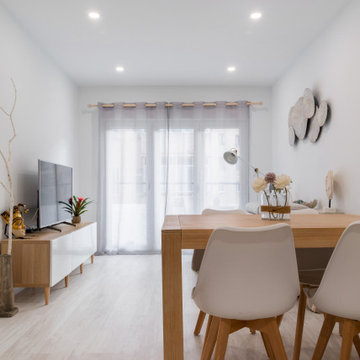
Foto di una sala da pranzo nordica con pareti bianche, pavimento in laminato e nessun camino
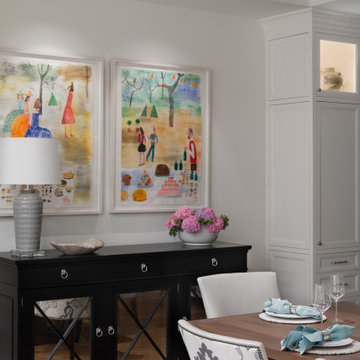
Fulfilling a vision of the future to gather an expanding family, the open home is designed for multi-generational use, while also supporting the everyday lifestyle of the two homeowners. The home is flush with natural light and expansive views of the landscape in an established Wisconsin village. Charming European homes, rich with interesting details and fine millwork, inspired the design for the Modern European Residence. The theming is rooted in historical European style, but modernized through simple architectural shapes and clean lines that steer focus to the beautifully aligned details. Ceiling beams, wallpaper treatments, rugs and furnishings create definition to each space, and fabrics and patterns stand out as visual interest and subtle additions of color. A brighter look is achieved through a clean neutral color palette of quality natural materials in warm whites and lighter woods, contrasting with color and patterned elements. The transitional background creates a modern twist on a traditional home that delivers the desired formal house with comfortable elegance.
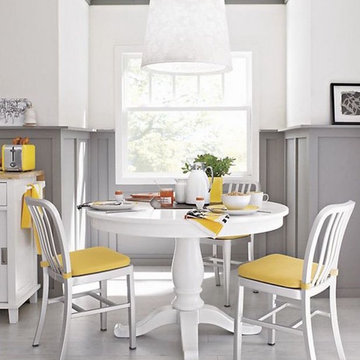
Immagine di una sala da pranzo aperta verso la cucina contemporanea di medie dimensioni con pareti bianche, pavimento in laminato, nessun camino e pavimento grigio

The main level of this modern farmhouse is open, and filled with large windows. The black accents carry from the front door through the back mudroom. The dining table was handcrafted from alder wood, then whitewashed and paired with a bench and four custom-painted, reupholstered chairs.
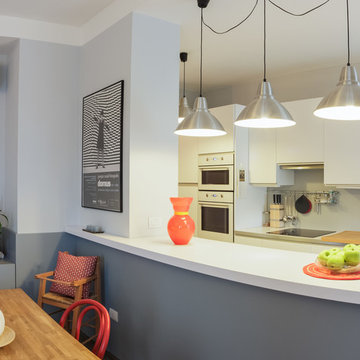
Foto di Michele Mascalzoni
Foto di una sala da pranzo aperta verso la cucina moderna di medie dimensioni con pareti bianche, pavimento in laminato e pavimento grigio
Foto di una sala da pranzo aperta verso la cucina moderna di medie dimensioni con pareti bianche, pavimento in laminato e pavimento grigio

Original art and a contrasting rug shows this room's lovely features.
Ispirazione per una sala da pranzo aperta verso il soggiorno moderna di medie dimensioni con pareti bianche, pavimento in laminato, camino bifacciale, cornice del camino in mattoni, pavimento nero e soffitto a volta
Ispirazione per una sala da pranzo aperta verso il soggiorno moderna di medie dimensioni con pareti bianche, pavimento in laminato, camino bifacciale, cornice del camino in mattoni, pavimento nero e soffitto a volta
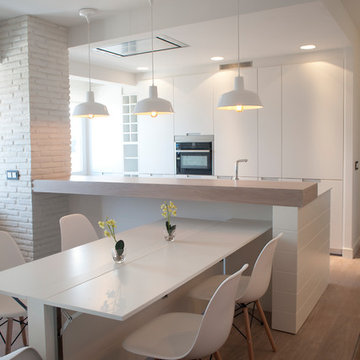
Proyecto de decoración y reforma integral: Sube Interiorismo - Sube Contract Bilbao www.subeinteriorismo.com , Susaeta Iluminación, Fotografía Elker Azqueta
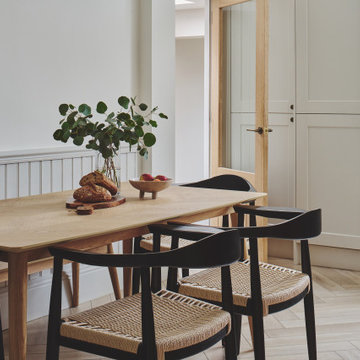
Idee per una sala da pranzo aperta verso la cucina contemporanea con pareti bianche, pavimento in laminato e pavimento beige
Sale da Pranzo con pareti bianche e pavimento in laminato - Foto e idee per arredare
1