Sale da Pranzo con pareti bianche e pavimento in laminato - Foto e idee per arredare
Filtra anche per:
Budget
Ordina per:Popolari oggi
61 - 80 di 1.487 foto
1 di 3
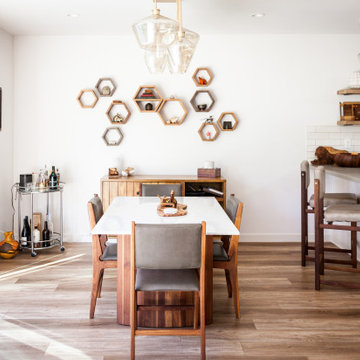
An addition to an existing home in beautiful Pasadena allowed for a larger dining room, kitchen and living area. We opened up the interiors with large La-Cantina doors.
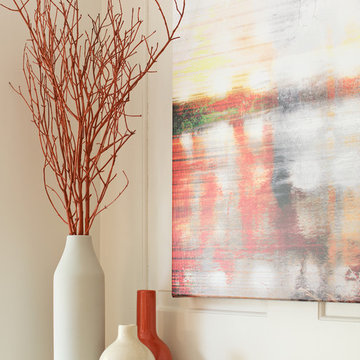
This project is a great example of how small changes can have a huge impact on a space.
Our clients wanted to have a more functional dining and living areas while combining his modern and hers more traditional style. The goal was to bring the space into the 21st century aesthetically without breaking the bank.
We first tackled the massive oak built-in fireplace surround in the dining area, by painting it a lighter color. We added built-in LED lights, hidden behind each shelf ledge, to provide soft accent lighting. By changing the color of the trim and walls, we lightened the whole space up. We turned a once unused space, adjacent to the living room into a much-needed library, accommodating an area for the electric piano. We added light modern sectional, an elegant coffee table, and a contemporary TV media unit in the living room.
New dark wood floors, stylish accessories and yellow drapery add warmth to the space and complete the look.
The home is now ready for a grand party with champagne and live entertainment.
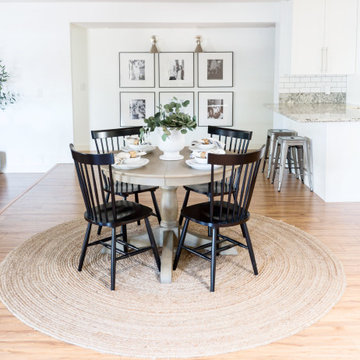
Esempio di una piccola sala da pranzo aperta verso il soggiorno country con pareti bianche, pavimento in laminato e pavimento beige
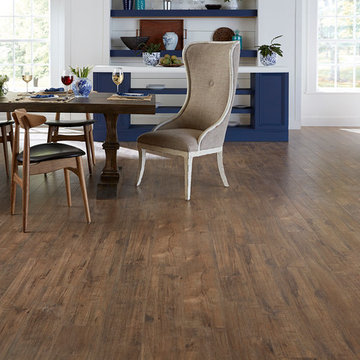
Esempio di una sala da pranzo classica con pareti bianche, pavimento in laminato e pavimento marrone
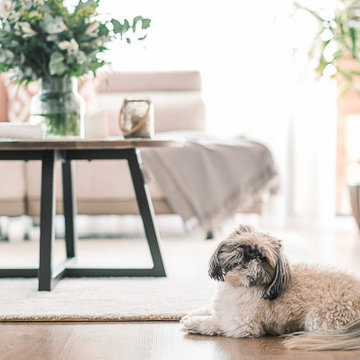
Idee per una sala da pranzo aperta verso il soggiorno nordica di medie dimensioni con pareti bianche, pavimento in laminato e pavimento marrone
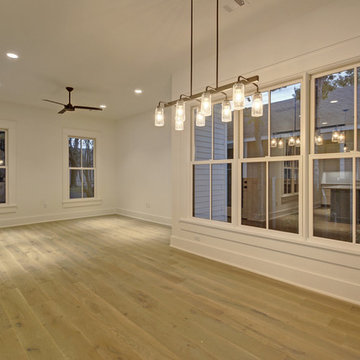
Foto di una sala da pranzo aperta verso la cucina country di medie dimensioni con pareti bianche, pavimento in laminato e pavimento beige
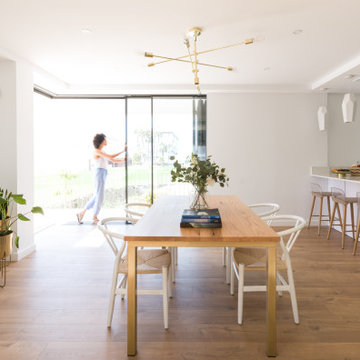
Concepto open concept. Salón abierto a cocina y amplia terraza. Con ventanas correderas que se ocultan en el cerramiento
Esempio di una sala da pranzo aperta verso la cucina minimal di medie dimensioni con pareti bianche, pavimento in laminato e nessun camino
Esempio di una sala da pranzo aperta verso la cucina minimal di medie dimensioni con pareti bianche, pavimento in laminato e nessun camino
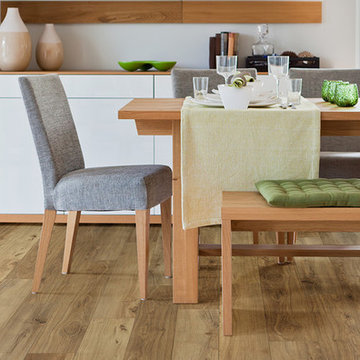
Be inspired with Hearthside in Asheville! Asheville is versatile for all the areas of your house including dining room. Audacity Asheville features an earth-inspired tone that can transform your space into dreamy and comfortable one. Asheville offers 12mm thickness, with Embossed in Register surface, Floorscore certified, sound absorbing pad, pet-friendly and water resistant.
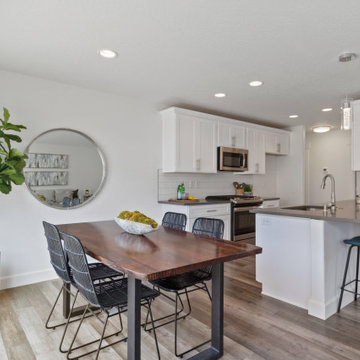
Nook
Foto di un piccolo angolo colazione stile americano con pareti bianche, pavimento in laminato e pavimento grigio
Foto di un piccolo angolo colazione stile americano con pareti bianche, pavimento in laminato e pavimento grigio
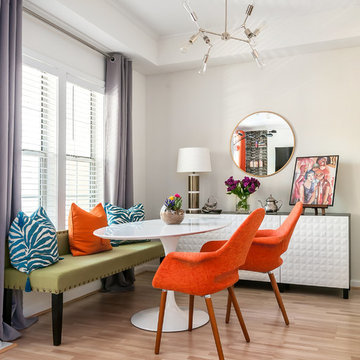
Esempio di una piccola sala da pranzo aperta verso la cucina contemporanea con pareti bianche, nessun camino, pavimento in laminato e cornice del camino piastrellata
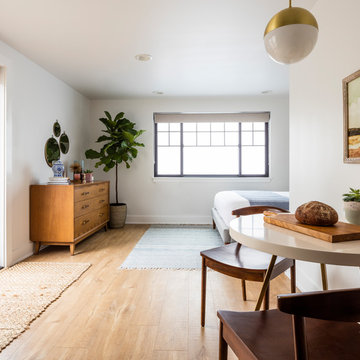
This one is near and dear to my heart. Not only is it in my own backyard, it is also the first remodel project I've gotten to do for myself! This space was previously a detached two car garage in our backyard. Seeing it transform from such a utilitarian, dingy garage to a bright and cheery little retreat was so much fun and so rewarding! This space was slated to be an AirBNB from the start and I knew I wanted to design it for the adventure seeker, the savvy traveler, and those who appreciate all the little design details . My goal was to make a warm and inviting space that our guests would look forward to coming back to after a full day of exploring the city or gorgeous mountains and trails that define the Pacific Northwest. I also wanted to make a few bold choices, like the hunter green kitchen cabinets or patterned tile, because while a lot of people might be too timid to make those choice for their own home, who doesn't love trying it on for a few days?At the end of the day I am so happy with how it all turned out!
---
Project designed by interior design studio Kimberlee Marie Interiors. They serve the Seattle metro area including Seattle, Bellevue, Kirkland, Medina, Clyde Hill, and Hunts Point.
For more about Kimberlee Marie Interiors, see here: https://www.kimberleemarie.com/
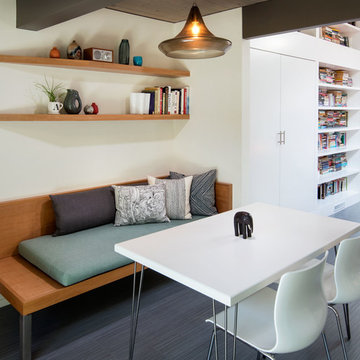
Foto di una sala da pranzo design chiusa e di medie dimensioni con pareti bianche, pavimento in laminato, nessun camino e pavimento grigio
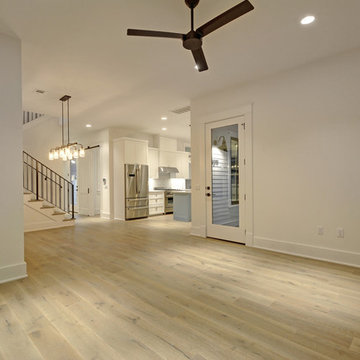
Immagine di una sala da pranzo aperta verso la cucina country di medie dimensioni con pareti bianche, pavimento in laminato e pavimento beige
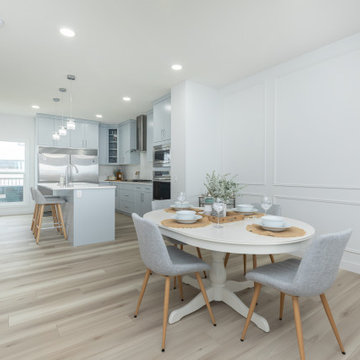
Immagine di una piccola sala da pranzo aperta verso la cucina tradizionale con pareti bianche, pavimento in laminato, pavimento beige e boiserie
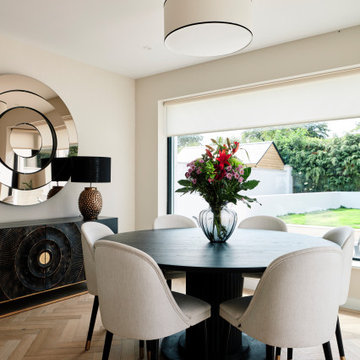
Ispirazione per una grande sala da pranzo minimal con pareti bianche, pavimento in laminato e pavimento beige
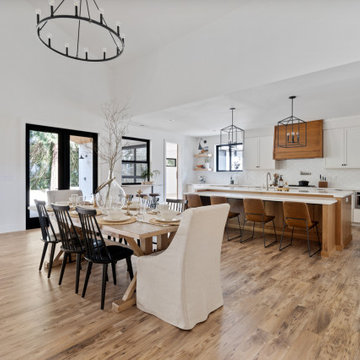
Esempio di una grande sala da pranzo aperta verso il soggiorno country con pareti bianche, pavimento in laminato, camino classico, cornice del camino in mattoni, pavimento marrone e soffitto a volta
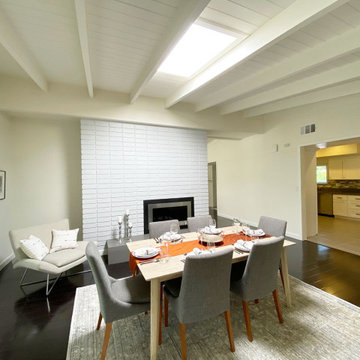
The open floor plan allows for a large family gathering. We set the table with artistic flatware and a custom made runner. An original graphite drawing on the wall finishes the look.
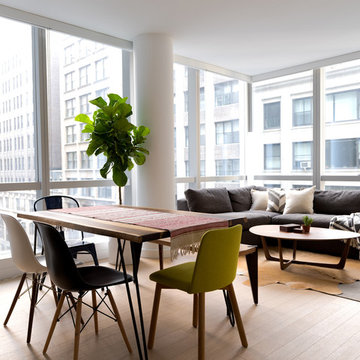
Immagine di una piccola sala da pranzo aperta verso il soggiorno scandinava con pareti bianche e pavimento in laminato
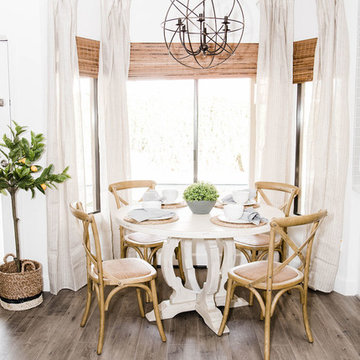
Added texture with drapes and bamboo roman shades
Esempio di una sala da pranzo aperta verso la cucina stile marino di medie dimensioni con pareti bianche, pavimento in laminato e pavimento grigio
Esempio di una sala da pranzo aperta verso la cucina stile marino di medie dimensioni con pareti bianche, pavimento in laminato e pavimento grigio
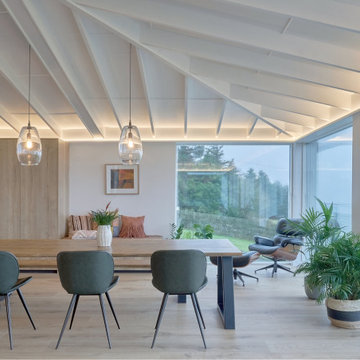
A bespoke table and bench by "Benmore studios" sits perfectly here. The elegant pendants were chosen so that they don't obstruct the views.
The cabinetry provides extra storage for all the items children accumulate, I designed it so that it will incorporate a bench for more storage and a little extra seating. The Eames chair came with the client!
Sale da Pranzo con pareti bianche e pavimento in laminato - Foto e idee per arredare
4