Sale da Pranzo con pareti bianche e pavimento in bambù - Foto e idee per arredare
Filtra anche per:
Budget
Ordina per:Popolari oggi
1 - 20 di 265 foto
1 di 3

Our client is a traveler and collector of art. He had a very eclectic mix of artwork and mixed media but no allocated space for displaying it. We created a gallery wall using different frame sizes, finishes and styles. This way it feels as if the gallery wall has been added to over time.
Photographer: Stephani Buchman
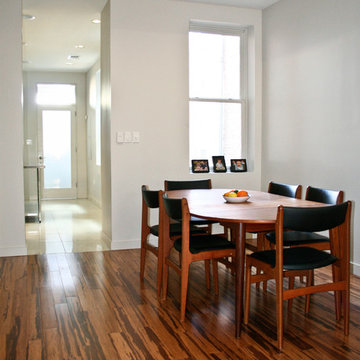
Architectural Credit: R. Michael Cross Design Group
Immagine di una piccola sala da pranzo moderna con pavimento in bambù, pareti bianche e nessun camino
Immagine di una piccola sala da pranzo moderna con pavimento in bambù, pareti bianche e nessun camino

Complete overhaul of the common area in this wonderful Arcadia home.
The living room, dining room and kitchen were redone.
The direction was to obtain a contemporary look but to preserve the warmth of a ranch home.
The perfect combination of modern colors such as grays and whites blend and work perfectly together with the abundant amount of wood tones in this design.
The open kitchen is separated from the dining area with a large 10' peninsula with a waterfall finish detail.
Notice the 3 different cabinet colors, the white of the upper cabinets, the Ash gray for the base cabinets and the magnificent olive of the peninsula are proof that you don't have to be afraid of using more than 1 color in your kitchen cabinets.
The kitchen layout includes a secondary sink and a secondary dishwasher! For the busy life style of a modern family.
The fireplace was completely redone with classic materials but in a contemporary layout.
Notice the porcelain slab material on the hearth of the fireplace, the subway tile layout is a modern aligned pattern and the comfortable sitting nook on the side facing the large windows so you can enjoy a good book with a bright view.
The bamboo flooring is continues throughout the house for a combining effect, tying together all the different spaces of the house.
All the finish details and hardware are honed gold finish, gold tones compliment the wooden materials perfectly.
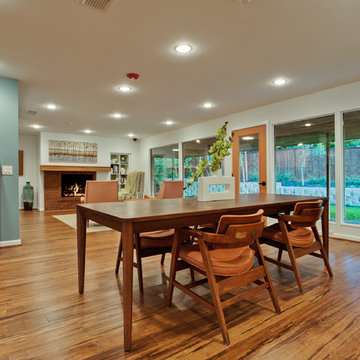
Idee per una grande sala da pranzo aperta verso il soggiorno minimalista con pareti bianche, pavimento in bambù, camino classico e cornice del camino in mattoni
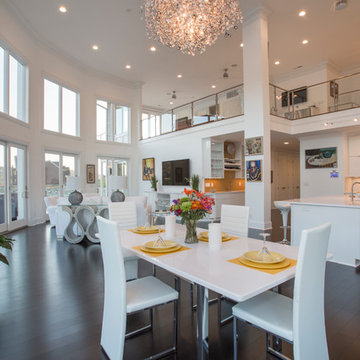
This gorgeous Award-Winning custom built home was designed for its views of the Ohio River, but what makes it even more unique is the contemporary, white-out interior.
On entering the home, a 19' ceiling greets you and then opens up again as you travel down the entry hall into the large open living space. The back wall is largely made of windows on the house's curve, which follows the river's bend and leads to a wrap-around IPE-deck with glass railings.
The master suite offers a mounted fireplace on a glass ceramic wall, an accent wall of mirrors with contemporary sconces, and a wall of sliding glass doors that open up to the wrap around deck that overlooks the Ohio River.
The Master-bathroom includes an over-sized shower with offset heads, a dry sauna, and a two-sided mirror for double vanities.
On the second floor, you will find a large balcony with glass railings that overlooks the large open living space on the first floor. Two bedrooms are connected by a bathroom suite, are pierced by natural light from openings to the foyer.
This home also has a bourbon bar room, a finished bonus room over the garage, custom corbel overhangs and limestone accents on the exterior and many other modern finishes.
Photos by Grupenhof Photography
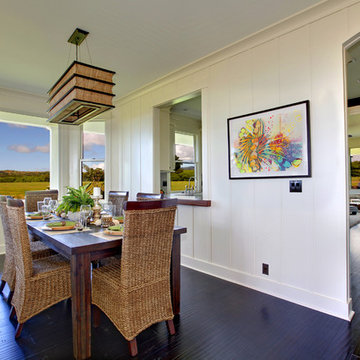
The dining room has white board and batten paneling and dark bamboo floors, a beautiful tropical painting by Jamie Allen hangs on the wall beside the kitchen pass through. The teak dining table sits beneath the modern topical light fixture made of woven materials and dark stained natural woods. The dining chairs are a mix of woven grass and teak. All the light switches and outlets throughout the home are black to compliment the black and white theme we carried through the house.
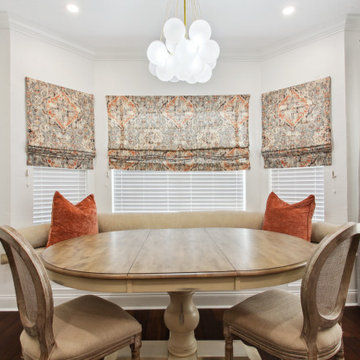
Custom banquet seat roman shades and cushion with storage.
Ispirazione per un angolo colazione eclettico di medie dimensioni con pareti bianche, pavimento in bambù e pavimento marrone
Ispirazione per un angolo colazione eclettico di medie dimensioni con pareti bianche, pavimento in bambù e pavimento marrone
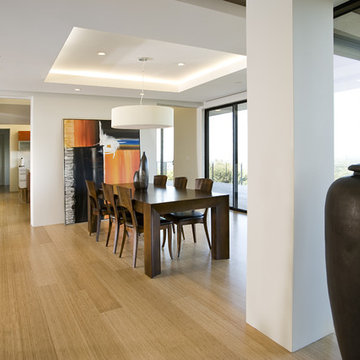
Foto di una sala da pranzo aperta verso la cucina minimal di medie dimensioni con pavimento in bambù e pareti bianche
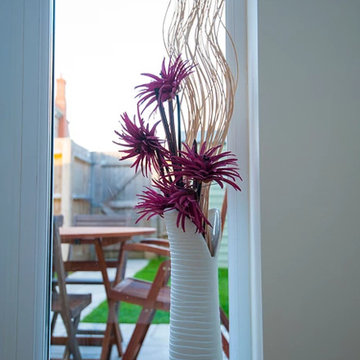
View of garden through window of new extension. Photo by Your Home Plans Ltd
Ispirazione per una piccola sala da pranzo minimalista chiusa con pareti bianche e pavimento in bambù
Ispirazione per una piccola sala da pranzo minimalista chiusa con pareti bianche e pavimento in bambù
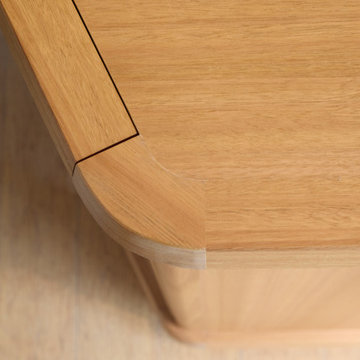
After approaching Matter to renovate his kitchen in 2020, Vance decided it was time to tackle another area of his home in desperate need of attention; the dining room, or more specifically the back wall of his dining room which had become a makeshift bar.
Vance had two mismatched wine fridges and an old glass door display case that housed wine and spirit glasses and bottles. He didn’t like that everything was on show but wanted some shelving to display some of the more precious artefacts he had collected over the years. He also liked the idea of using the same material pallet as his new kitchen to tie the two spaces together.
Our solution was to design a full wall unit with display shelving up top and a base of enclosed cabinetry which houses the wine fridges and additional storage. A defining feature of the unit is the angled left-hand side and floating shelves which allows better access into the dining room and lightens the presence of the bulky unit. A small cabinet with a sliding door at bench height acts as a spirits bar and is designed to be an open display when Vance hosts friends and family for dinner. This bar and the bench on either side have a mirrored backing, reflecting light from the generous north-facing windows opposite. The backing of the unit above features the grey FORESCOLOUR MDF used in the kitchen which contrasts beautifully with the Blackbutt timber shelves. All shelves and the bench top have solid Blackbutt lipping with a chamfered edge profile. The handles of the base cabinets are concealed within this solid lipping to maintain the sleek minimal look of the unit. Each shelf is illuminated by LED strip lighting above, controlled by a concealed touch switch in the bench top below. The result is a display case that unifies the kitchen and dining room while completely transforming the look and function of the space.

Photo by StudioCeja.com
Esempio di una grande sala da pranzo aperta verso la cucina tradizionale con pavimento in bambù, pareti bianche e nessun camino
Esempio di una grande sala da pranzo aperta verso la cucina tradizionale con pavimento in bambù, pareti bianche e nessun camino
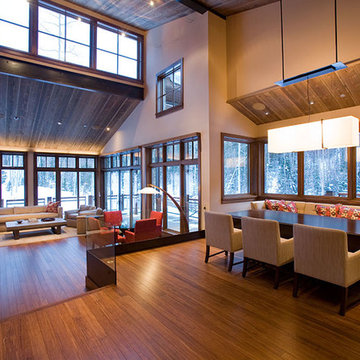
Color: Synergy-Solid-Strand-Bamboo-Java
Idee per un'ampia sala da pranzo aperta verso il soggiorno industriale con pareti bianche, pavimento in bambù e nessun camino
Idee per un'ampia sala da pranzo aperta verso il soggiorno industriale con pareti bianche, pavimento in bambù e nessun camino
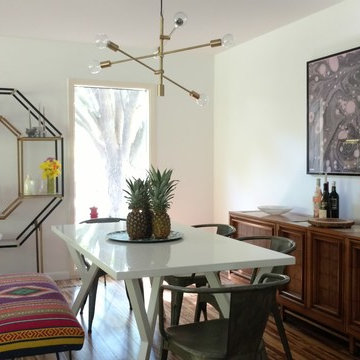
This was previously a sitting room, we did little work in here, other than adding a light to hang a chandelier.
Ispirazione per una sala da pranzo minimalista con pareti bianche e pavimento in bambù
Ispirazione per una sala da pranzo minimalista con pareti bianche e pavimento in bambù
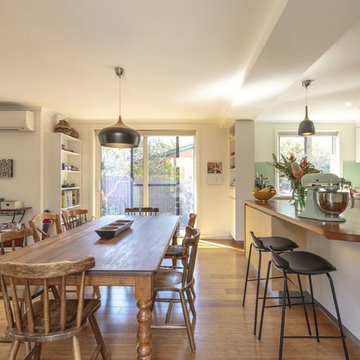
Ben Wrigley
Foto di una piccola sala da pranzo aperta verso la cucina minimal con pareti bianche, pavimento in bambù e pavimento marrone
Foto di una piccola sala da pranzo aperta verso la cucina minimal con pareti bianche, pavimento in bambù e pavimento marrone

neuer Kücheneinbau, KitchenAid Kupfer
Ispirazione per una sala da pranzo aperta verso la cucina contemporanea di medie dimensioni con pareti bianche, nessun camino, pavimento in bambù e pavimento bianco
Ispirazione per una sala da pranzo aperta verso la cucina contemporanea di medie dimensioni con pareti bianche, nessun camino, pavimento in bambù e pavimento bianco
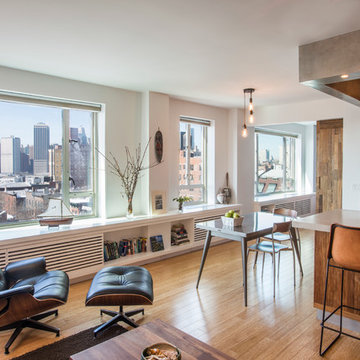
Living/Dining area
Photo by Erik Rank
Idee per una piccola sala da pranzo aperta verso il soggiorno contemporanea con pareti bianche, pavimento in bambù e nessun camino
Idee per una piccola sala da pranzo aperta verso il soggiorno contemporanea con pareti bianche, pavimento in bambù e nessun camino
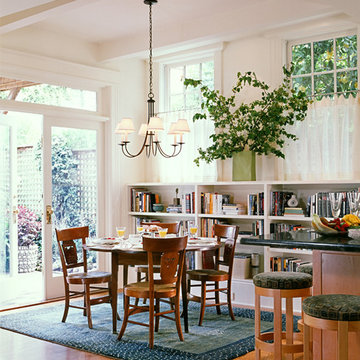
Michael Merrill Design Studio restored this 1913 craftsman cottage to make it the clients' dream home. We incorporated their love for white linen by using it throughout on windows and walls, in many varying weights and patterns. (2004-2005)
Photos © David Livingston
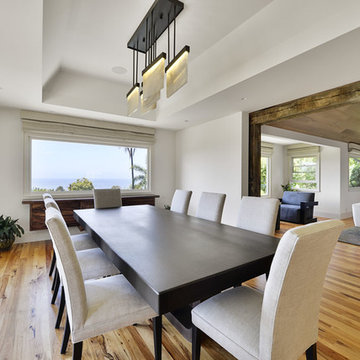
Ispirazione per una grande sala da pranzo aperta verso la cucina design con pareti bianche, pavimento in bambù, nessun camino e pavimento beige
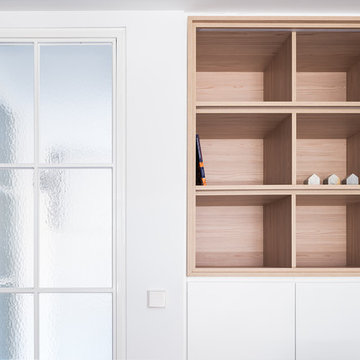
Detalle de estantería-aparador y cristalera.
Proyecto: Hulahome
Fotografía: Javier Bravo
Foto di una sala da pranzo aperta verso il soggiorno nordica di medie dimensioni con pareti bianche, pavimento in bambù, nessun camino e pavimento marrone
Foto di una sala da pranzo aperta verso il soggiorno nordica di medie dimensioni con pareti bianche, pavimento in bambù, nessun camino e pavimento marrone
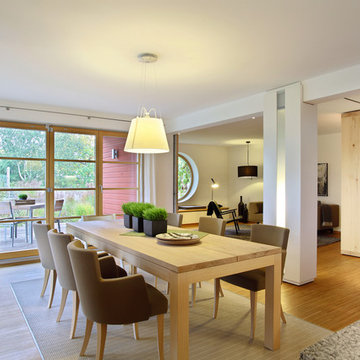
Ein Highlight dieses Hauses ist, dass es einen offenen Wohn-Ess- und Kochbereich gibt, den man nach Bedarf in zwei Räume, Wohnzimmer und Ess- und Kochbereich, durch Schiebetüren, teilen kann.
Sale da Pranzo con pareti bianche e pavimento in bambù - Foto e idee per arredare
1