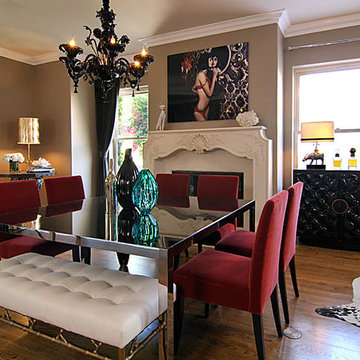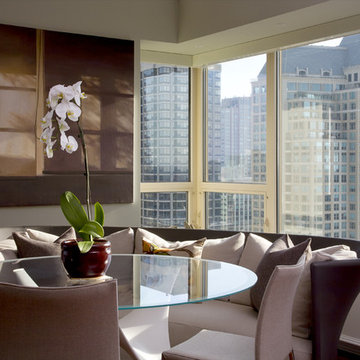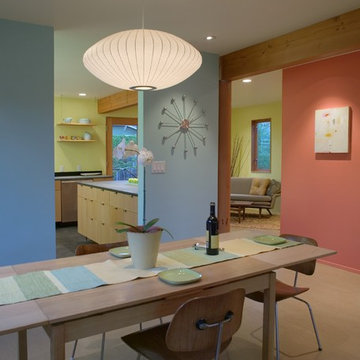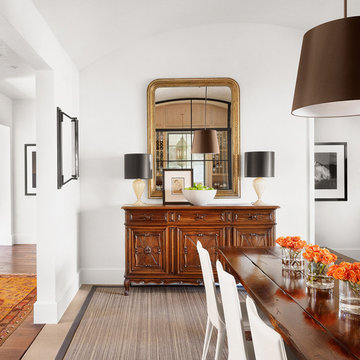Sale da Pranzo - Foto e idee per arredare
Filtra anche per:
Budget
Ordina per:Popolari oggi
2421 - 2440 di 1.059.386 foto
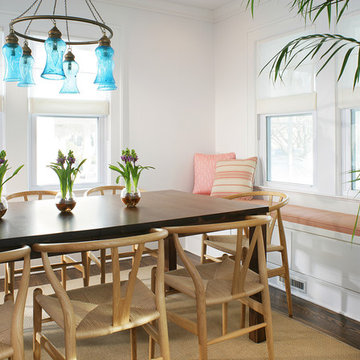
New window seat adds seating and storage to the space. We added thick new moldings for architectural interest; dark hardwood floors provide additional warmth. The vintage chandelier draws color from the nearby ocean and adds a spark of color and interest.
Solid wood Parsons dining table and the Wishbone chairs provide an interesting mix of geometric shapes, styles and textures. The sisal rug grounds the area and adds another natural element. The window seat was added to create much-needed additional seating and extra storage space.
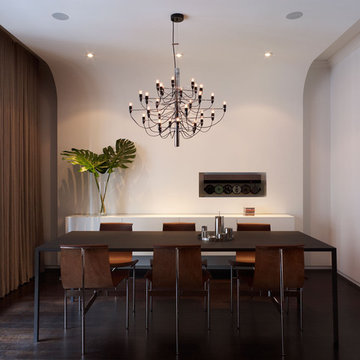
Photos by: Joshua McHugh
Immagine di una sala da pranzo minimalista con pareti bianche e parquet scuro
Immagine di una sala da pranzo minimalista con pareti bianche e parquet scuro
Trova il professionista locale adatto per il tuo progetto
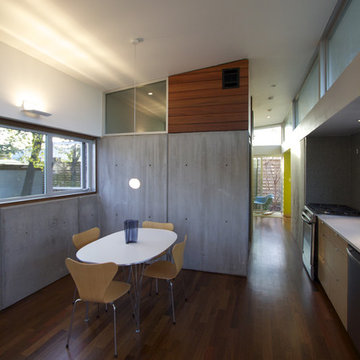
A further exploration in small scale living, this project was designed with the explicit idea that quality is better than quantity, and further, that the best way to have a small footprint is to literally have a small footprint. The project takes advantage of its small size to allow the use of higher quality and more advanced construction systems and materials while maintaining on overall modest cost point. Extensive use of properly oriented glazing connects the interior spaces to the landscape and provides a peaceful, quiet, and fine living environment.
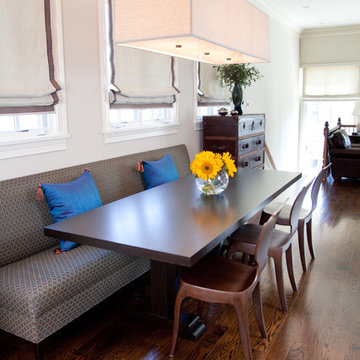
Todd Pierson
Esempio di una sala da pranzo classica con pareti bianche e parquet scuro
Esempio di una sala da pranzo classica con pareti bianche e parquet scuro
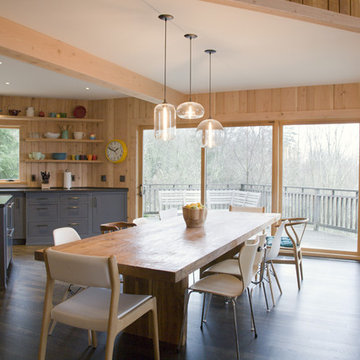
Cool colors were added with furniture to contrast the warm wood walls. A renovated kitchen and a new mudroom add to the homes flexibility and openness.
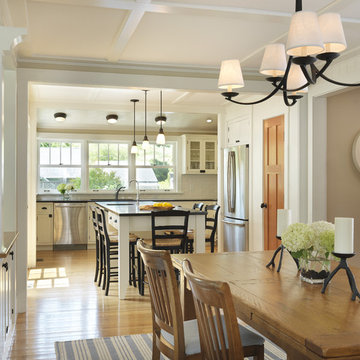
Photo: Nat Rea
Idee per una sala da pranzo aperta verso la cucina country con pavimento in legno massello medio
Idee per una sala da pranzo aperta verso la cucina country con pavimento in legno massello medio
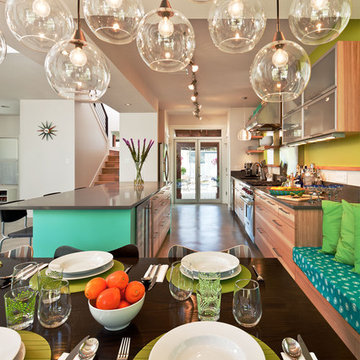
Remodel of a two-story residence in the heart of South Austin. The entire first floor was opened up and the kitchen enlarged and upgraded to meet the demands of the homeowners who love to cook and entertain. The upstairs master bathroom was also completely renovated and features a large, luxurious walk-in shower.
Jennifer Ott Design • http://jenottdesign.com/
Photography by Atelier Wong
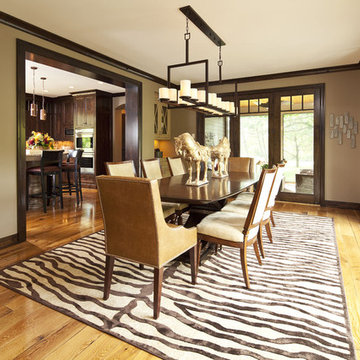
Contemporary Mountain Lodge
Esempio di una sala da pranzo contemporanea chiusa con pareti beige e pavimento in legno massello medio
Esempio di una sala da pranzo contemporanea chiusa con pareti beige e pavimento in legno massello medio
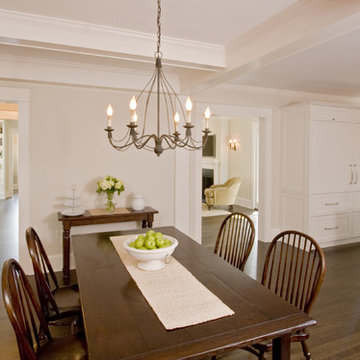
The new eat-in Kitchen area offers a cozy setting in front of the fire. One can transition through a wet bar area to the Library and Study or Family Room. The new Kitchen work area was created with a small five foot addition to allow more natural light into the room, provide greater visual access to the patio and play yards on the left, and the arrival of visitors via the Mud Room entry on the right. New red oak hardwood floors with custom stain color were installed throughout the house as well as custom moldings, wainscoting, fireplace mantels, built-in book cases, and window seats.
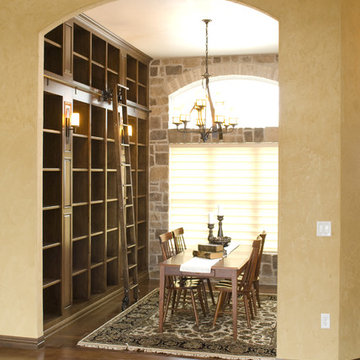
Radue Homes Inc Photos by Glenn Sanderson Photography
library ladder, home library with rolling ladder, home library and dining room, rolling library ladder, tall bookcases, wall of bookcases with rolling ladder, stone wall, interior stone, cultured stone wall, arched window with stone around
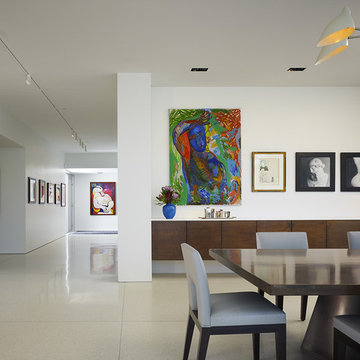
construction - goldberg general contracting, inc.
interiors - sherry koppel design
photography - Steve hall / hedrich blessing
Foto di una sala da pranzo contemporanea
Foto di una sala da pranzo contemporanea
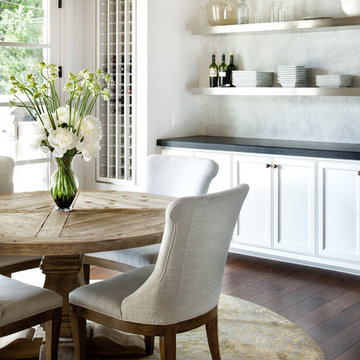
Immagine di una sala da pranzo stile rurale con parquet scuro e pavimento marrone
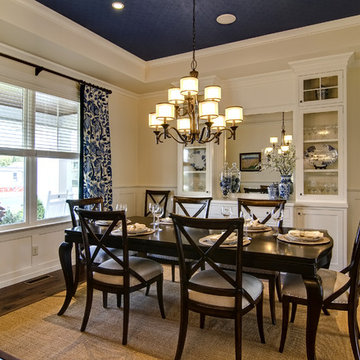
Dining Room
Esempio di una sala da pranzo chic con pareti beige e parquet scuro
Esempio di una sala da pranzo chic con pareti beige e parquet scuro
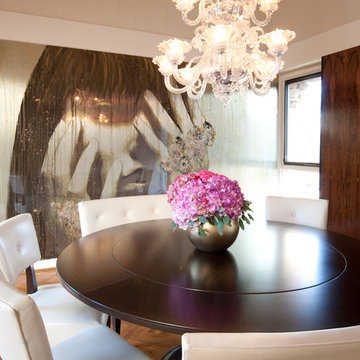
Modern Dining Room, Large scale wall art, fashion for walls, crystal chandelier, wood built in, Alex Turco art, blinds, Round dining room table with round bench.
Photography: Matthew Dandy
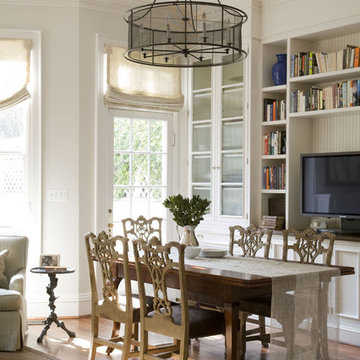
photos by Erik Kvalsvik
Ispirazione per una sala da pranzo chic con pareti bianche e parquet scuro
Ispirazione per una sala da pranzo chic con pareti bianche e parquet scuro
Sale da Pranzo - Foto e idee per arredare
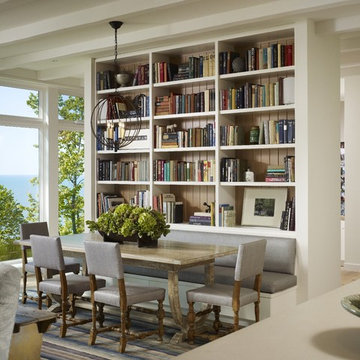
Hedrich Blessing Photographers
Floor from DuChateau
Idee per una sala da pranzo aperta verso il soggiorno tradizionale
Idee per una sala da pranzo aperta verso il soggiorno tradizionale
122
