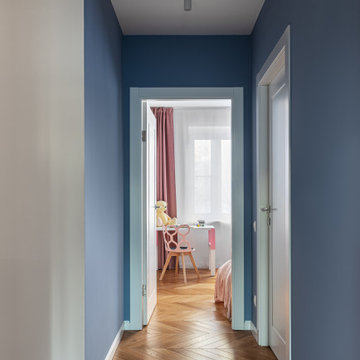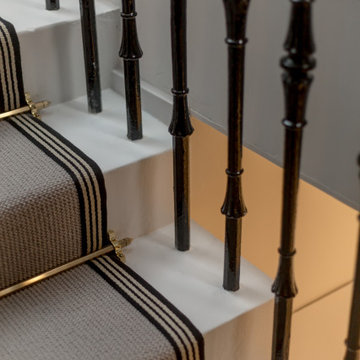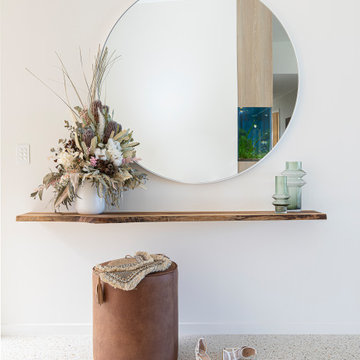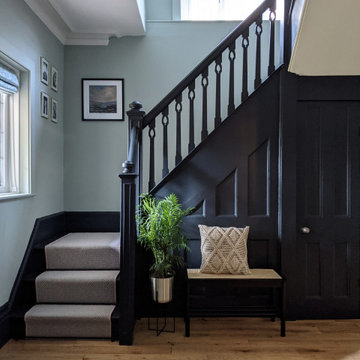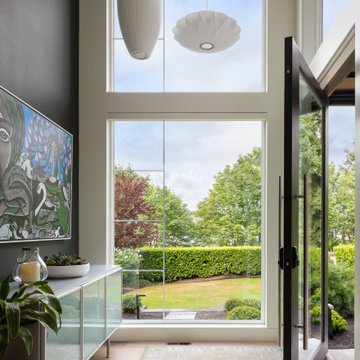813.024 Foto di ingressi e corridoi
Filtra anche per:
Budget
Ordina per:Popolari oggi
2861 - 2880 di 813.024 foto
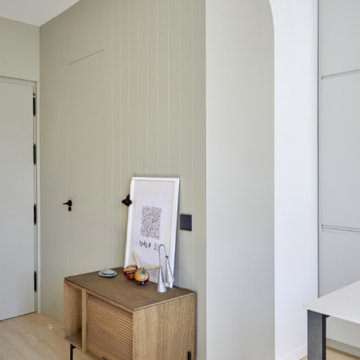
Fotografía: Carla Capdevila / ©Houzz España 2022
Foto di un ingresso o corridoio minimal
Foto di un ingresso o corridoio minimal
Trova il professionista locale adatto per il tuo progetto
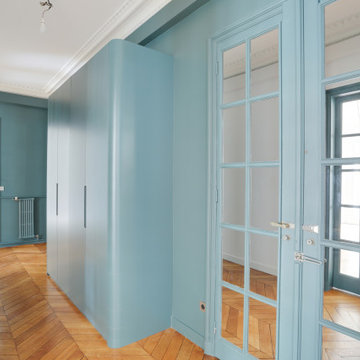
Projet de rénovation totale d'un appartement Haussmannien de 200m², situé dans le 16ème arrondissement de Paris.
Nous avons ici réalisé beaucoup de menuiseries en sur-mesure (dressings, meuble d'entrée...).
Les trois salles de bains de cet appartement ont été pensées et créées de A à Z.
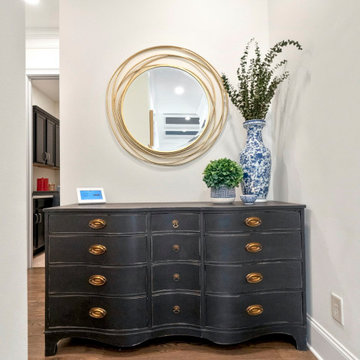
Garage Entrance
Immagine di un ingresso o corridoio tradizionale di medie dimensioni con pareti beige, pavimento in legno massello medio e pavimento grigio
Immagine di un ingresso o corridoio tradizionale di medie dimensioni con pareti beige, pavimento in legno massello medio e pavimento grigio

White mudroom built-ins with beadboard locker and polished nickel hardware. Custom white built-in cabinets with white oak hardwood flooring and polished nickel hardware.

Esempio di un grande ingresso con anticamera chic con pareti grigie, parquet chiaro, pavimento marrone, soffitto in legno, una porta a due ante e una porta in legno bruno
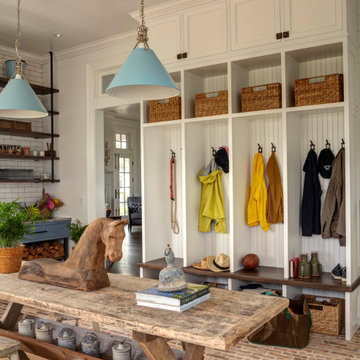
The mudroom, also known as the hunt room, not only serves as a space for storage but also as a potting room complete with a pantry and powder room.
Esempio di un ampio ingresso o corridoio tradizionale
Esempio di un ampio ingresso o corridoio tradizionale

Immagine di un grande ingresso o corridoio country con pareti bianche, parquet chiaro, pavimento marrone, soffitto a volta e pareti in legno

Large open contemporary foyer
Ispirazione per un ingresso minimal di medie dimensioni con pareti grigie, pavimento in marmo, una porta a due ante, una porta nera, pavimento grigio e carta da parati
Ispirazione per un ingresso minimal di medie dimensioni con pareti grigie, pavimento in marmo, una porta a due ante, una porta nera, pavimento grigio e carta da parati
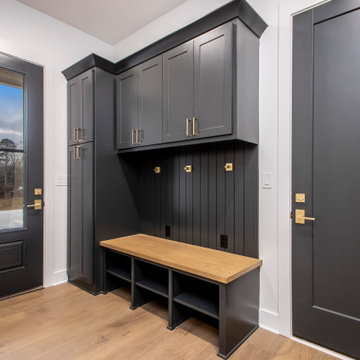
Foto di un grande ingresso con anticamera design con pareti bianche, parquet chiaro, una porta nera e pavimento marrone

Parete camino
Immagine di un ingresso minimalista di medie dimensioni con pareti grigie, pavimento in gres porcellanato, una porta singola, una porta in legno bruno, pavimento grigio, soffitto ribassato e pannellatura
Immagine di un ingresso minimalista di medie dimensioni con pareti grigie, pavimento in gres porcellanato, una porta singola, una porta in legno bruno, pavimento grigio, soffitto ribassato e pannellatura

Mudrooms are practical entryway spaces that serve as a buffer between the outdoors and the main living areas of a home. Typically located near the front or back door, mudrooms are designed to keep the mess of the outside world at bay.
These spaces often feature built-in storage for coats, shoes, and accessories, helping to maintain a tidy and organized home. Durable flooring materials, such as tile or easy-to-clean surfaces, are common in mudrooms to withstand dirt and moisture.
Additionally, mudrooms may include benches or cubbies for convenient seating and storage of bags or backpacks. With hooks for hanging outerwear and perhaps a small sink for quick cleanups, mudrooms efficiently balance functionality with the demands of an active household, providing an essential transitional space in the home.
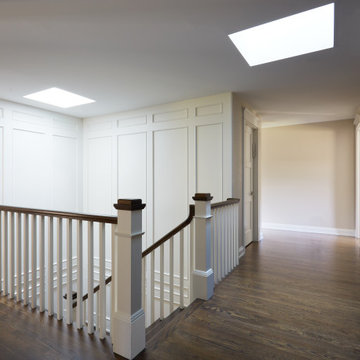
Immagine di un ampio ingresso o corridoio con pareti beige, pavimento in legno massello medio, pavimento marrone e boiserie
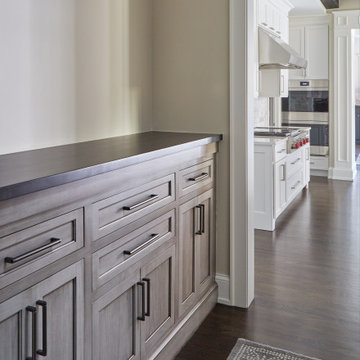
Esempio di un ingresso o corridoio di medie dimensioni con pareti beige, pavimento in legno massello medio e pavimento marrone
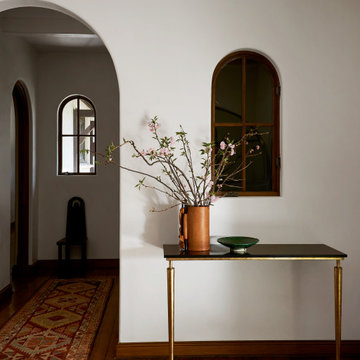
Ispirazione per un ingresso mediterraneo di medie dimensioni con pareti bianche, pavimento in legno massello medio, pavimento marrone e travi a vista
813.024 Foto di ingressi e corridoi

Oakland, CA: Addition and remodel to a rustic ranch home. The existing house had lovely woodwork but was dark and enclosed. The house borders on a regional park and our clients wanted to open up the space to the expansive yard, to allow views, bring in light, and modernize the spaces. New wide exterior accordion doors, with a thin screen that pulls across the opening, connect inside to outside. We retained the existing exposed redwood rafters, and repeated the pattern in the new spaces, while adding lighter materials to brighten the spaces. We positioned exterior doors for views through the whole house. Ceilings were raised and doorways repositioned to make a complicated and closed-in layout simpler and more coherent.
144
