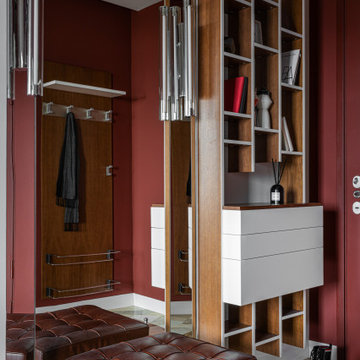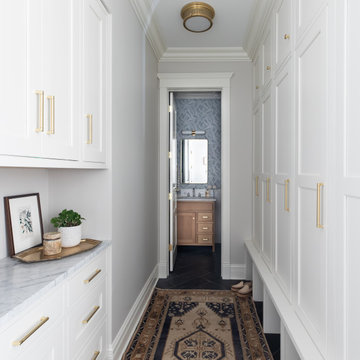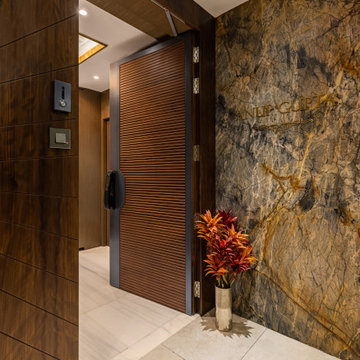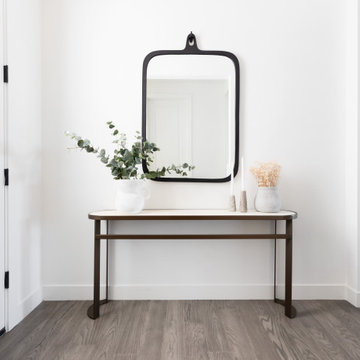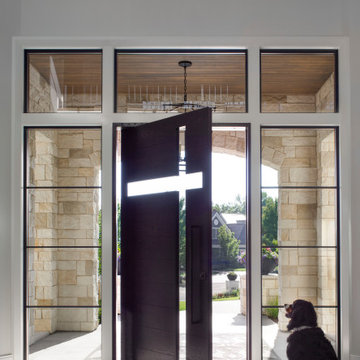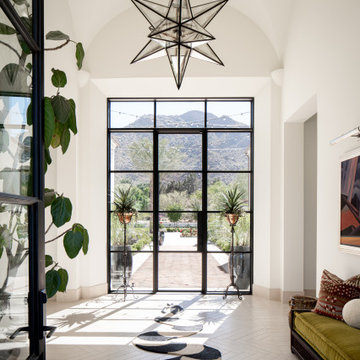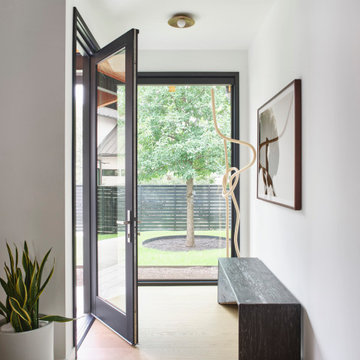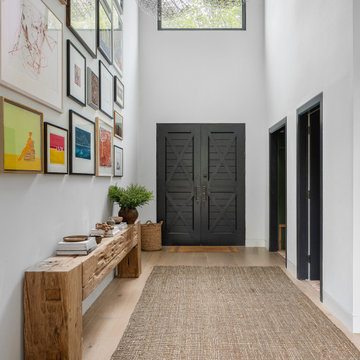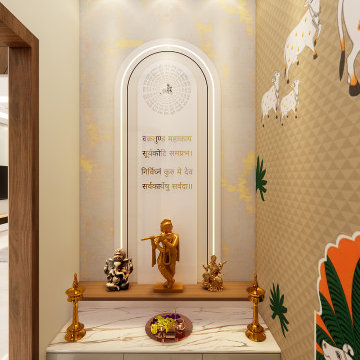813.012 Foto di ingressi e corridoi
Filtra anche per:
Budget
Ordina per:Popolari oggi
2801 - 2820 di 813.012 foto
Trova il professionista locale adatto per il tuo progetto
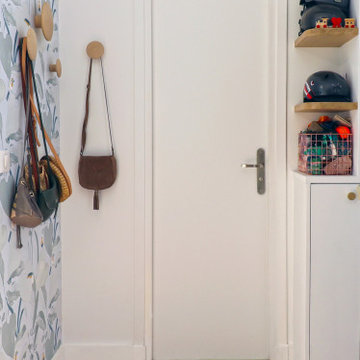
Immagine di un piccolo corridoio scandinavo con pareti bianche, parquet chiaro, una porta singola, una porta bianca e carta da parati
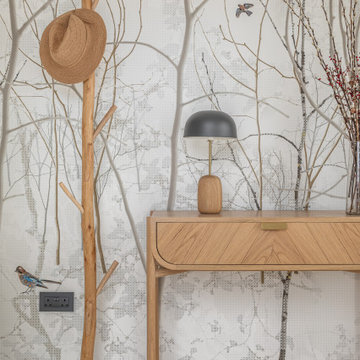
Hallways are the start of the journey into your home and what lies ahead.
Because this home is on one storey and is flooded with light, we wanted to reflect this in the choice of design we chose for the walls - in this case a light and airy bespoke wallpaper. We complimented this with some simple Oak furniture with the curved design which will be replicated within the rest of the property.
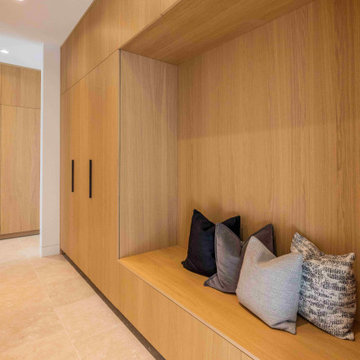
Ispirazione per un ingresso con anticamera minimalista di medie dimensioni con pareti bianche, pavimento con piastrelle in ceramica, una porta singola, una porta nera e pavimento beige

This listed property underwent a redesign, creating a home that truly reflects the timeless beauty of the Cotswolds. We added layers of texture through the use of natural materials, colours sympathetic to the surroundings to bring warmth and rustic antique pieces.
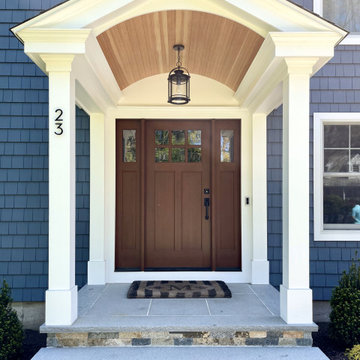
Embrace timeless charm with our gable-fronted portico, an inviting entrance that marries classic design and modern finesse.
Idee per un ingresso o corridoio
Idee per un ingresso o corridoio
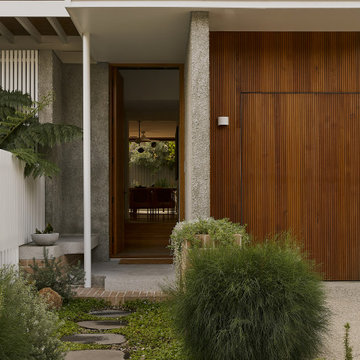
An urban oasis blends indoor and outdoor living, grounded within a diverse landscape.
In this inner-city home, we sought to defy the boundaries of the urban context, using landscape at every opportunity to cultivate a sense of privacy, seclusion, and comfort for our clients.
At every point of the site, greenery interacts with the house - vines climbing columns, groundcovers cascading over walls, the dense foliage of screening trees brushing through battens - to soften architectural lines and blur the connection of indoor and outdoor spaces. The immersion is enhanced with intimate tactile interactions, the textural contrast of smooth stepping stone pathways, soft foliage, and pebbles. Integrated seating invites rest within the greenery, under the filtered sunlight.
Stepping through the gardens we experience a shift from a sunny coastal heath to a deep layered subtropical alcove. This shift in palette is responsive to the microclimatic conditions of the site, and further complements the architectural transition from public to private spaces.
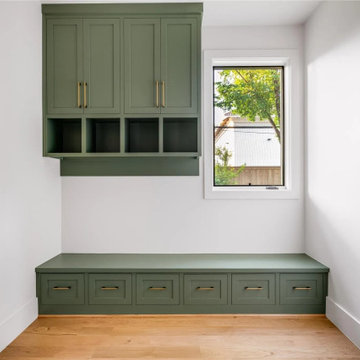
Foto di un grande ingresso con anticamera contemporaneo con pareti bianche, parquet chiaro, una porta singola, una porta bianca e pavimento beige

Foto di un ingresso con anticamera tradizionale con pareti bianche, pavimento in legno massello medio, una porta olandese, una porta bianca, pavimento marrone, travi a vista e pareti in perlinato
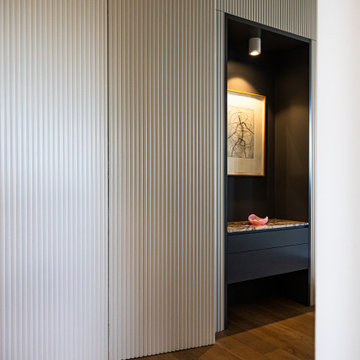
Storage door hidden behind hand painted battens that blend seamlessly into the wall.
Idee per un grande ingresso o corridoio design con pareti bianche, parquet chiaro e pavimento marrone
Idee per un grande ingresso o corridoio design con pareti bianche, parquet chiaro e pavimento marrone
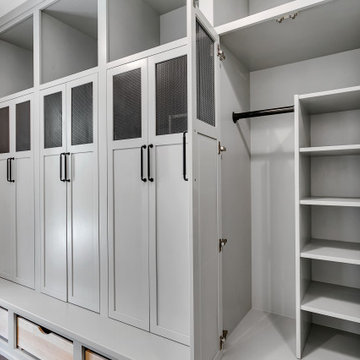
mud room lockers
Immagine di un grande ingresso con anticamera scandinavo con pareti bianche, pavimento con piastrelle in ceramica, una porta singola, una porta nera e pavimento beige
Immagine di un grande ingresso con anticamera scandinavo con pareti bianche, pavimento con piastrelle in ceramica, una porta singola, una porta nera e pavimento beige
813.012 Foto di ingressi e corridoi
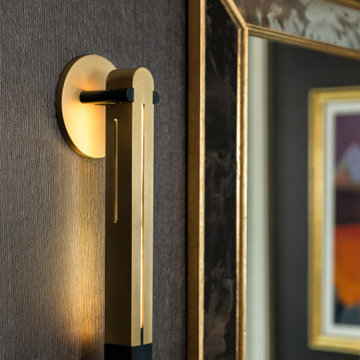
In this NYC pied-à-terre new build for empty nesters, architectural details, strategic lighting, dramatic wallpapers, and bespoke furnishings converge to offer an exquisite space for entertaining and relaxation.
This exquisite console table is complemented by wall sconces in antique gold tones and a large gold-framed mirror. Thoughtfully curated decor adds a touch of luxury, creating a harmonious blend of sophistication and style.
---
Our interior design service area is all of New York City including the Upper East Side and Upper West Side, as well as the Hamptons, Scarsdale, Mamaroneck, Rye, Rye City, Edgemont, Harrison, Bronxville, and Greenwich CT.
For more about Darci Hether, see here: https://darcihether.com/
To learn more about this project, see here: https://darcihether.com/portfolio/bespoke-nyc-pied-à-terre-interior-design
141
