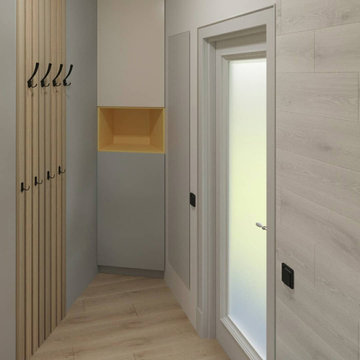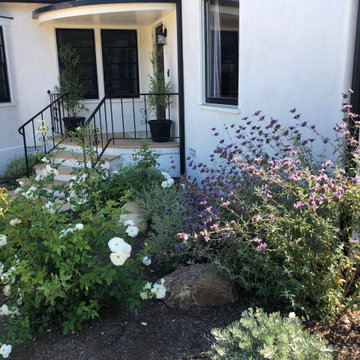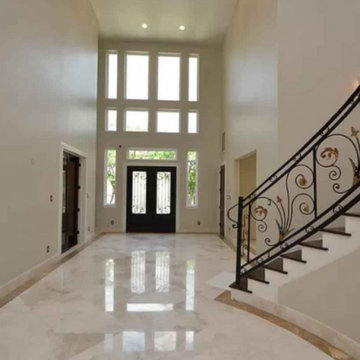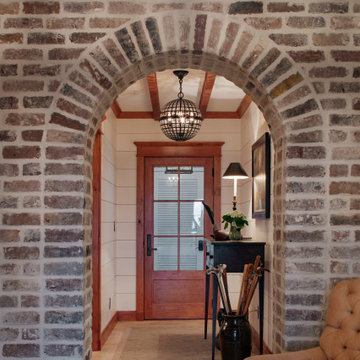813.006 Foto di ingressi e corridoi
Filtra anche per:
Budget
Ordina per:Popolari oggi
2821 - 2840 di 813.006 foto

Esempio di un grande corridoio con pareti bianche, parquet chiaro, una porta singola, una porta nera, pavimento beige e pannellatura

Landing console table
Ispirazione per un grande ingresso o corridoio con pareti beige, moquette e pavimento grigio
Ispirazione per un grande ingresso o corridoio con pareti beige, moquette e pavimento grigio
Trova il professionista locale adatto per il tuo progetto

Entrance hall with driftwood side table and cream armchairs. Panelled walls with plastered wall lights.
Esempio di un grande corridoio con pavimento con piastrelle in ceramica, una porta blu, pavimento bianco e pannellatura
Esempio di un grande corridoio con pavimento con piastrelle in ceramica, una porta blu, pavimento bianco e pannellatura

Idee per un ingresso classico con pareti multicolore, parquet scuro, una porta singola, una porta in vetro, pavimento marrone e carta da parati

Board and batten with picture ledge installed in a long hallway adjacent to the family room.
Hickory engineered wood floors installed throughout the home.
Lovely vintage chair and table fill a corner nicely
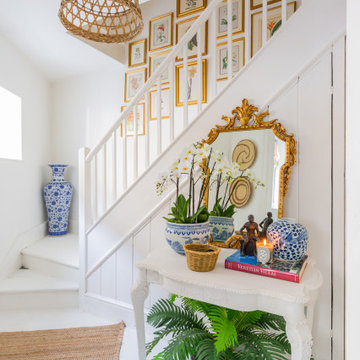
The brief was to create a bright and light space that showcased the eclectic furnishings and art whilst allowing the interior architecture to breathe. The house was a mews house behind the Royal Crescent and lacked a lot of natural light. Choosing to pull up the carpets and paint the existing floorboards bright white, created the illusion of space and light. In addition to this, the layering of sisal rugs with traditional and contemporary furnishings created a very chic outcome.
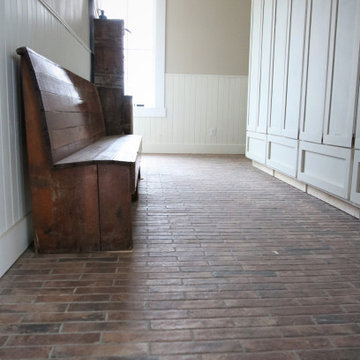
Reclaimed Brick Tile Flooring in Mudroom is warm an inviting. This space is perfect for shedding all those boots, coats and mittens after a long day on the ranch or in the field. Choosing the flooring was easy with this durable brickstone tile collection available in 2×10 and 5×10 options. Brickstone tile adds warmth and richness to your space. This timeless look with a reclaimed brick-look porcelain tile perfectly selected for this mudroom. The white cabinets and bench seat top off the floor.
Reclaimed Brick Tile Flooring complete in Client Project Mudroom New Construction ~ Thank you for sharing! Client Remarks on the BBB “Wonderful company . Easy to work with and best prices in town .”
Hearty designed tile flooring is perfect for mudrooms from the reclaimed brick tile flooring look to hearty stone looks. In addition, to reclaimed wood looks or standard wood look tiles. Tile flooring provide the durability and manage the wet areas after long days on the ranch or in the field. Other flooring designs include engineered hardwoods and luxury vinyl tiles in a vast array of tones. Luxury vinyl tiles come in glue down and LVT click together with go quick and easy installation with triple lock installation. Ask a designer today about many options for your mudroom flooring and cabinet designs.
Find your locally owned Home Improvement Store, French Creek Designs, on MeWe or Facebook, and follow us! Read more about our process and read regular updates on client projects and updated materials selections and choices at FCD News a reliable source of information and current trends.
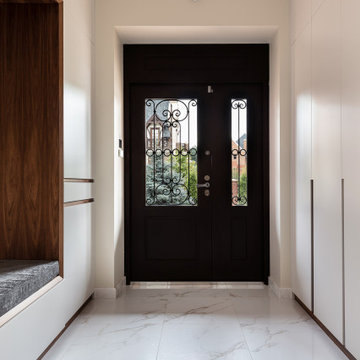
Idee per una grande porta d'ingresso contemporanea con pareti beige, pavimento in gres porcellanato, una porta a due ante, una porta marrone e pavimento bianco

The task for this beautiful Hamilton East federation home was to create light-infused and timelessly sophisticated spaces for my client. This is proof in the success of choosing the right colour scheme, the use of mirrors and light-toned furniture, and allowing the beautiful features of the house to speak for themselves. Who doesn’t love the chandelier, ornate ceilings and picture rails?!
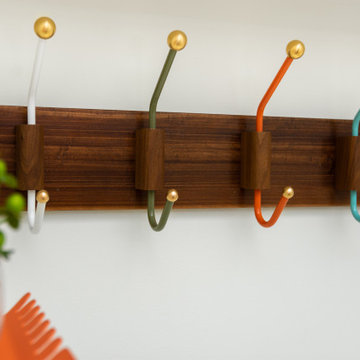
Midcentury Modern inspired new build home. Color, texture, pattern, interesting roof lines, wood, light!
Foto di un piccolo ingresso con anticamera moderno con pareti bianche, parquet chiaro, una porta a due ante, una porta in legno scuro e pavimento marrone
Foto di un piccolo ingresso con anticamera moderno con pareti bianche, parquet chiaro, una porta a due ante, una porta in legno scuro e pavimento marrone
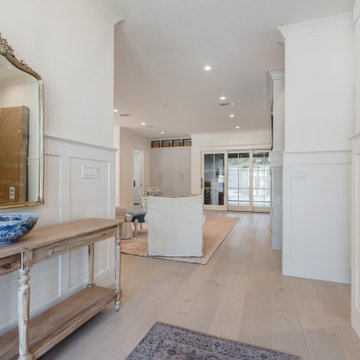
Esempio di una porta d'ingresso country con pareti bianche, parquet chiaro, una porta a due ante, una porta nera, pavimento beige e pannellatura
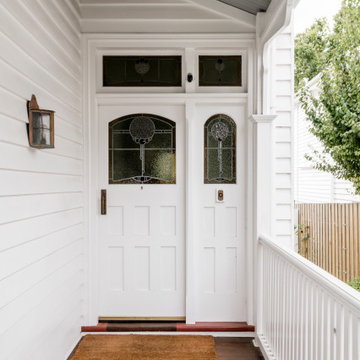
The entry to this home is a heritage front door with patterned glass. A covered deck/verandah leads up to the white door with railing.
Ispirazione per una porta d'ingresso di medie dimensioni con pareti bianche, pavimento in legno massello medio, una porta singola, una porta bianca, pavimento marrone e pannellatura
Ispirazione per una porta d'ingresso di medie dimensioni con pareti bianche, pavimento in legno massello medio, una porta singola, una porta bianca, pavimento marrone e pannellatura

Liadesign
Esempio di un grande ingresso o corridoio design con pareti grigie, parquet chiaro, una porta singola, una porta bianca e carta da parati
Esempio di un grande ingresso o corridoio design con pareti grigie, parquet chiaro, una porta singola, una porta bianca e carta da parati
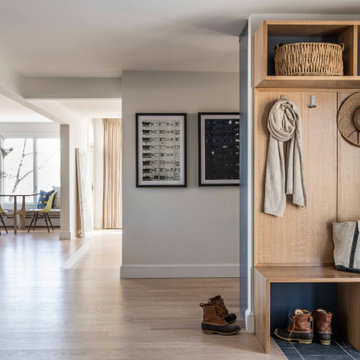
After being vacant for years, this property needed extensive repairs and system updates to accommodate the young family who would be making it their home. The existing mid-century modern architecture drove the design, and finding ways to open up the floorplan towards the sweeping views of the boulevard was a priority. Custom white oak cabinetry was created for several spaces, and new architectural details were added throughout the interior. Now brought back to its former glory, this home is a fun, modern, sun-lit place to be. To see the "before" images, visit our website. Interior Design by Tyler Karu. Architecture by Kevin Browne. Cabinetry by M.R. Brewer. Photography by Erin Little.

Light pours in through the five-light pivot door.
Ispirazione per una grande porta d'ingresso contemporanea con pareti beige, pavimento in legno massello medio, una porta a pivot, una porta in legno bruno, pavimento marrone e soffitto a volta
Ispirazione per una grande porta d'ingresso contemporanea con pareti beige, pavimento in legno massello medio, una porta a pivot, una porta in legno bruno, pavimento marrone e soffitto a volta
813.006 Foto di ingressi e corridoi
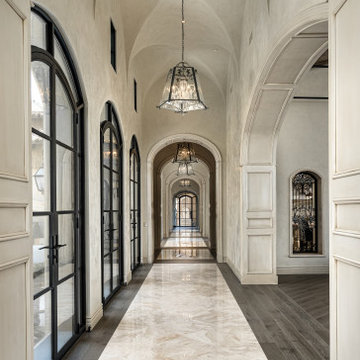
Hallway with vaulted ceilings and arched entryways.
Foto di un ingresso o corridoio
Foto di un ingresso o corridoio
142
