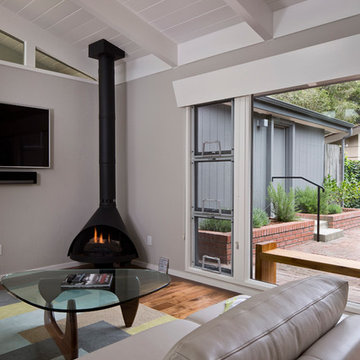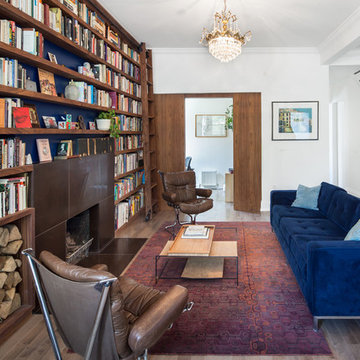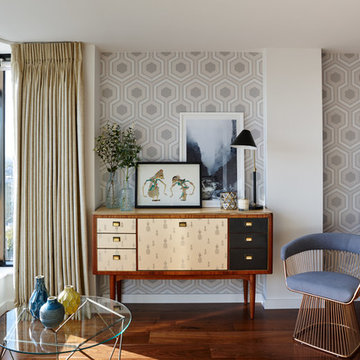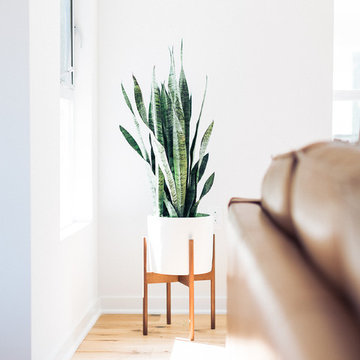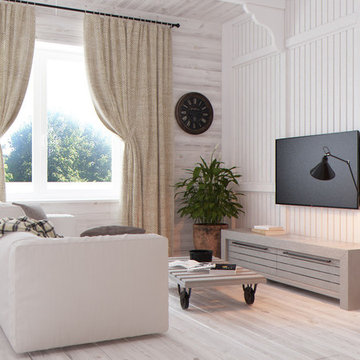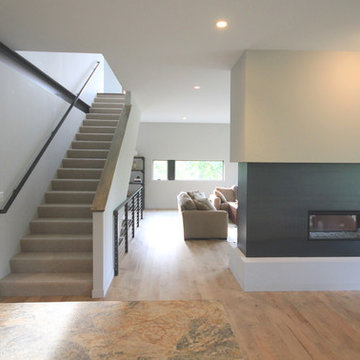Soggiorni moderni - Foto e idee per arredare
Filtra anche per:
Budget
Ordina per:Popolari oggi
261 - 280 di 346.602 foto
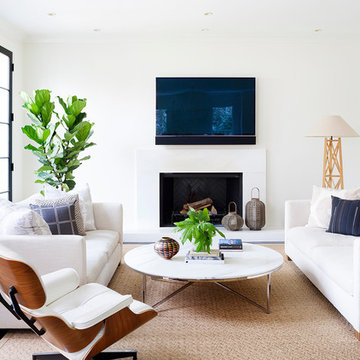
Stacy Zarin Goldberg Photography
Idee per un soggiorno minimalista di medie dimensioni e aperto con pareti bianche, parquet scuro, camino classico, cornice del camino in pietra, TV a parete e tappeto
Idee per un soggiorno minimalista di medie dimensioni e aperto con pareti bianche, parquet scuro, camino classico, cornice del camino in pietra, TV a parete e tappeto
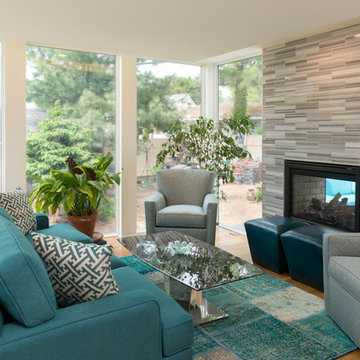
This intimate space is cozy and inviting with a pop of color. Floor to ceiling windows bring the outdoors in and creates a connection to the changing seasons. The build in fire place creates a focal point, and the coziest seat in the house.
Trova il professionista locale adatto per il tuo progetto
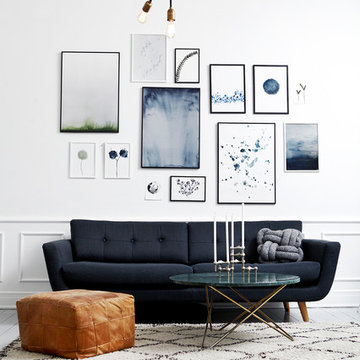
Billeder skudt for Trine Holbæk Designs hos Ida Dahlgaard i København, som også var stylist på shootet. Stilen er holdt i de nordiske toner og med dansk design.
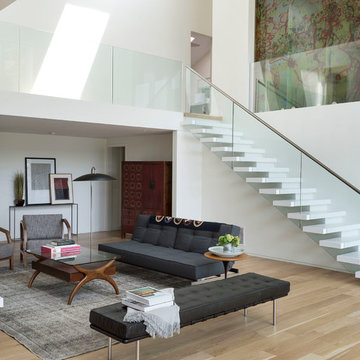
matthew wiliams photographer
Immagine di un soggiorno moderno di medie dimensioni e aperto con pareti bianche e parquet chiaro
Immagine di un soggiorno moderno di medie dimensioni e aperto con pareti bianche e parquet chiaro
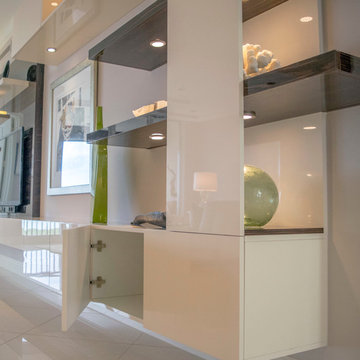
Custom Contemporary Cabinetry
Dimmable Warm White LED Lights
Magnolia/Guyana Color Combo
Immagine di un grande soggiorno minimalista aperto con pareti bianche, pavimento in marmo, nessun camino, parete attrezzata e pavimento beige
Immagine di un grande soggiorno minimalista aperto con pareti bianche, pavimento in marmo, nessun camino, parete attrezzata e pavimento beige
Ricarica la pagina per non vedere più questo specifico annuncio
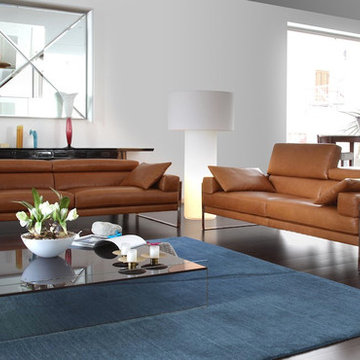
The Rocco sofa range has a chic, modern look with sleek square frame legs and a fabulous cubic design. The clean lines, gorgeous Italian leather and shiny metal legs gives it a stunning contemporary style, whilst the deep seat and manually liftable headrests makes this sofa incredibly comfortable for snuggling down and slouching right into your seat. There is also a recliner option is you want to make it even more relaxing! For a modern sofa that combines geometric stylings with high levels of comfort, the Rocco is ideal.

Ispirazione per un soggiorno moderno di medie dimensioni con pareti beige, parquet chiaro, nessun camino, TV a parete e pavimento marrone

The juxtaposition of wood grain and saturated, high gloss panels creates a dramatic statement in this fun, mid-century modern living room.
Photo by Jeri Koegel

Foto di un soggiorno minimalista di medie dimensioni e aperto con pareti multicolore, parquet scuro, nessun camino, parete attrezzata e pavimento marrone
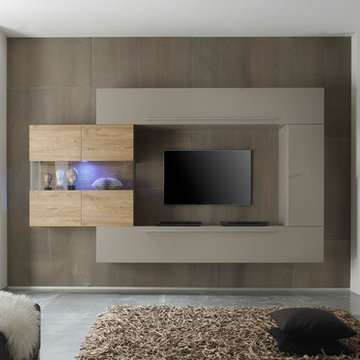
Italian Wall Unit Line 2 by LC Mobili
Made in Italy
Line by LC Mobili is a collection of modern Italian wall units and entertainment centers manufactured with care and sense of style to furnish your modern home. Wall unit from the Line Collection can be a perfect design and functional solution for any contemporary or modern interior: living room, family room and even office. It is a modular line that consists of a selection of individual units: Cube Vitrine, TV Stand, Sideboard, Wall Shelf, Shelving units (three version: A, B, C), and hanging horizontal and vertical cabinets. The individual pieces can be arranged as you want, giving you complete flexibility in designing the entertainment center you need. Being modular, Line Collection allows to build a wall unit both for tight apartments and spacious houses. Feel free to choose from our pre-design wall unit compositions as well as remove or add the units to create your own entertainment center. See addition images of other units from Line Collection and finishes available!
Please contact our office if some customization is needed!
Features:
E1-Class ecological panels, which are made exclusively through a wood recycling process
The lacquered structures and front are made of REAL POLISH SCRATCH PROOF LACQUERING, which is both non toxic and non allergenic
Light (optional): RGB multicolor LED light is supplied with a remote control
The starting price is for the Wall Unit Composition Line 2 as shown in the main picture in Matt Beige and Honey finishes. (Consists of: Two Large Horizontal Unis, Small Vertical Unit and Hanging Cube Vitrine). The Lights are not included in the price.
Dimensions:
Wall Unit: W102" x D14.2" x H75"
Ricarica la pagina per non vedere più questo specifico annuncio

This modern Aspen interior design defined by clean lines, timeless furnishings and neutral color pallet contrast strikingly with the rugged landscape of the Colorado Rockies that create the stunning panoramic view for the full height windows. The large fireplace is built with solid stone giving the room strength while the massive timbers supporting the ceiling give the room a grand feel. The centrally located bar makes a great place to gather while multiple spaces to lounge and relax give you and your guest the option of where to unwind.
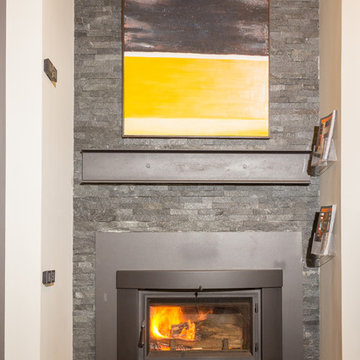
Featured is a Large Hybrid wood fireplace insert manufactured by Fireplace Xtrordinair. This is on display in our Roswell Ga showroom.
Foto di un soggiorno minimalista
Foto di un soggiorno minimalista
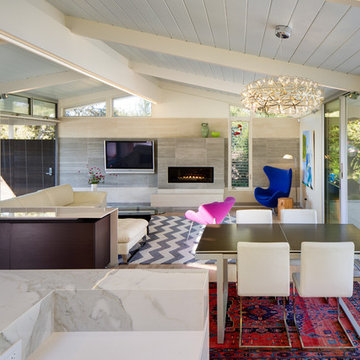
CASA 1O
Contemporary on a Mid-century Scaffold.
Largely unmodified since its design by Russell Forester and construction in 1957, the structure housed the original family until 2013. An intimate 1,910 square foot space, the house acquired a separate 600 square foot cottage in the 70’s designed by another architect. New owners purchased the house with the idea of keeping the original architect’s intent intact – the simple accommodation of everyday life with a focus on outdoor living only possible in Southern California. At the same time the house needed insulation, new electrical, plumbing, siding – everything but new studs and foundations.
A single roof beam travels south from the north fireplace wall all the way to the bedrooms in the back. Functions occur to either side, with private access to exterior courtyards. How do we accentuate the uncomplicated while enhancing the qualities of the chosen materials? Contemporary applied to a mid-century scaffold.
We focused on reduction, a few things performing many tasks. Each component, material or color performs more than one duty.
Lighting is paramount, enhancing the design’s procession from front to back, north to south, public to private. Strip LED’s reinforce the beam’s linear presence and spot LED’s make punctuation points of the roof purlins. Hidden up and down-lights in the cabinets and elsewhere provide the rooms with a quiet glow.
Exterior grass plantings give the only vertical dimension to the design, waving as the breeze moves them. All else is horizontal: caramelized bamboo siding, porcelain tile, roof line and ocean horizon.
Architect: Heather Johnston Architect
Landscaping: HJA
Photography: Brady Architectural Photography
Soggiorni moderni - Foto e idee per arredare
Ricarica la pagina per non vedere più questo specifico annuncio

Contemporary multicolor slate look porcelain tile in 24x48 and 6x48.
Foto di un soggiorno moderno aperto con pavimento in gres porcellanato e camino lineare Ribbon
Foto di un soggiorno moderno aperto con pavimento in gres porcellanato e camino lineare Ribbon
14
