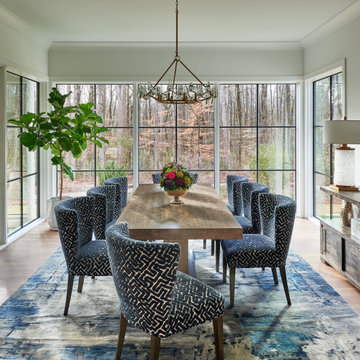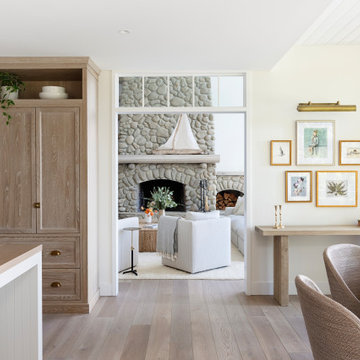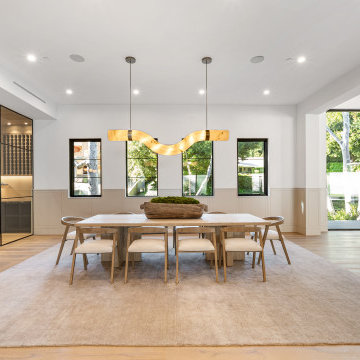Sale da Pranzo - Foto e idee per arredare
Filtra anche per:
Budget
Ordina per:Popolari oggi
81 - 100 di 1.059.225 foto

Austin Victorian by Chango & Co.
Architectural Advisement & Interior Design by Chango & Co.
Architecture by William Hablinski
Construction by J Pinnelli Co.
Photography by Sarah Elliott
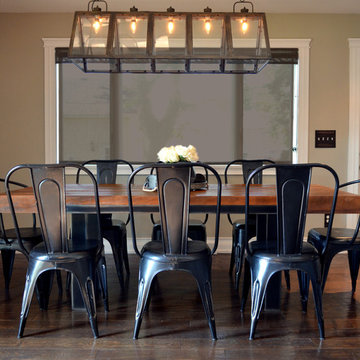
Industrial farmhouse style kitchen, industrial table, industrial chandelier, metal chairs, solar shades
Ispirazione per una sala da pranzo aperta verso la cucina industriale con pavimento in legno massello medio e pavimento marrone
Ispirazione per una sala da pranzo aperta verso la cucina industriale con pavimento in legno massello medio e pavimento marrone

Esempio di una sala da pranzo chic con pareti multicolore, pavimento in legno massello medio, pavimento marrone, soffitto ribassato e carta da parati
Trova il professionista locale adatto per il tuo progetto
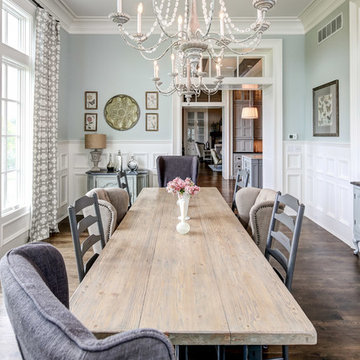
Tim Furlong
Ispirazione per una sala da pranzo chiusa con pareti blu, parquet scuro e nessun camino
Ispirazione per una sala da pranzo chiusa con pareti blu, parquet scuro e nessun camino

A transitional dining room, where we incorporated the clients' antique dining table and paired it up with chairs that are a mix of upholstery and wooden accents. A traditional navy and cream rug anchors the furniture, and dark gray walls with accents of brass, mirror and some color in the artwork and accessories pull the space together.

Immagine di una grande sala da pranzo contemporanea chiusa con pareti bianche, parquet chiaro e pavimento beige
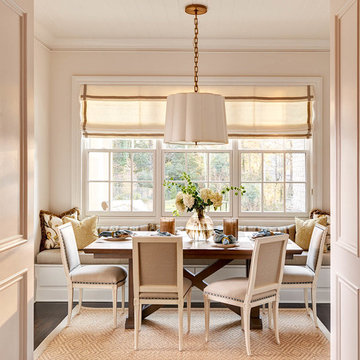
Idee per una sala da pranzo classica con pareti bianche, parquet scuro e nessun camino
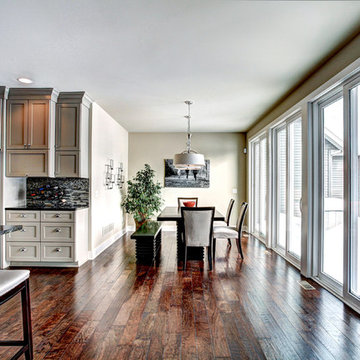
Photos by Kaity
Esempio di una grande sala da pranzo aperta verso la cucina tradizionale
Esempio di una grande sala da pranzo aperta verso la cucina tradizionale

TEAM
Architect: LDa Architecture & Interiors
Builder: Old Grove Partners, LLC.
Landscape Architect: LeBlanc Jones Landscape Architects
Photographer: Greg Premru Photography
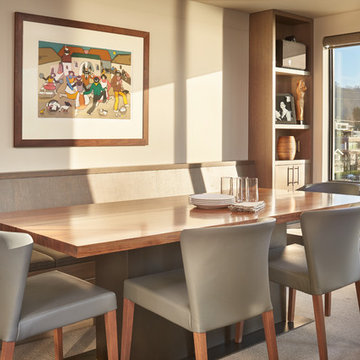
Immagine di una piccola sala da pranzo design chiusa con pareti beige, moquette, pavimento beige e nessun camino
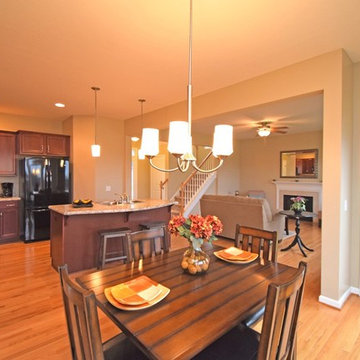
This beautiful, expansive open concept main level offers traditional kitchen, dining, and living room styles.
Foto di una grande sala da pranzo aperta verso la cucina classica con pareti beige e parquet chiaro
Foto di una grande sala da pranzo aperta verso la cucina classica con pareti beige e parquet chiaro

Foto di una sala da pranzo tradizionale chiusa e di medie dimensioni con pareti beige, pavimento in legno massello medio, camino classico e cornice del camino in intonaco

Foto di un angolo colazione minimal con pareti bianche, pavimento in legno massello medio, nessun camino, pavimento marrone e soffitto in legno
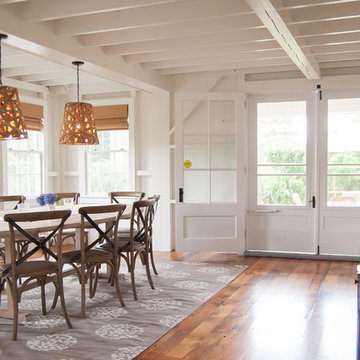
Foto di una grande sala da pranzo stile marino chiusa con pareti bianche, pavimento in legno massello medio e nessun camino
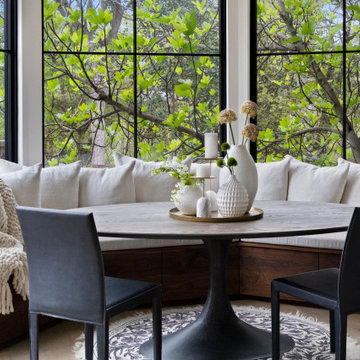
Casa Metta designed the new built-in bench seating with storage below and upholstered cushions. Stylized with pillows and plush blanket
Esempio di un angolo colazione design
Esempio di un angolo colazione design
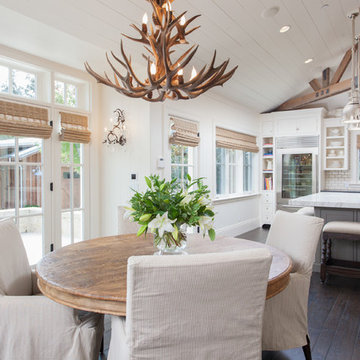
This was a new construction project photographed for Jim Clopton of McGuire Real Estate. Construction is by Lou Vierra of Vierra Fine Homes ( http://www.vierrafinehomes.com).
Photography by peterlyonsphoto.com
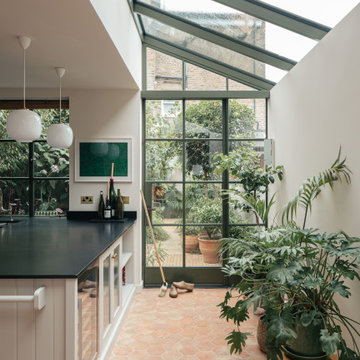
This Victorian house is situated in a leafy part of London
and had all the ingredients of a beautiful period home but was in need of modernisation. The owners were keen to bring it back to life and extend with a keen eye on the ‘vintage’ feel of found and restored finishes.
The side of the closet wing was removed at ground floor
level to form full width kitchen and dining spaces. The
extension design resembles a glass house with the dining room sitting between the original building spaces and the new extension.
By broadening the opening between the original house
and a typical side infill extension, we were able to design
an area for eating that is broader than in a traditional form of layout.
Sale da Pranzo - Foto e idee per arredare
5
