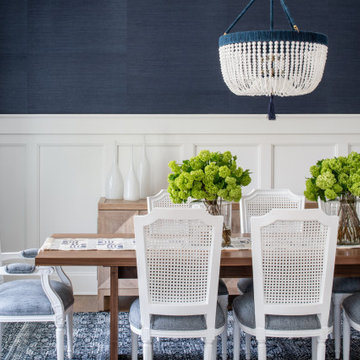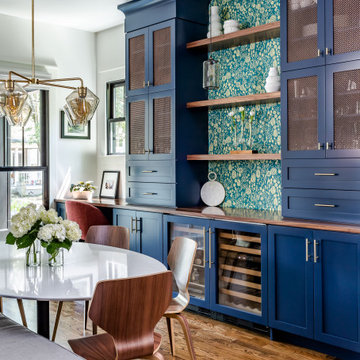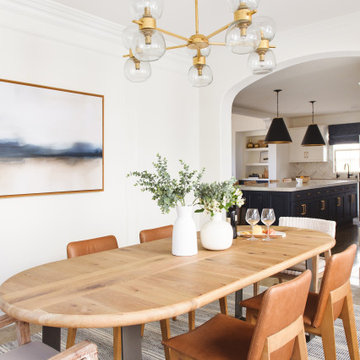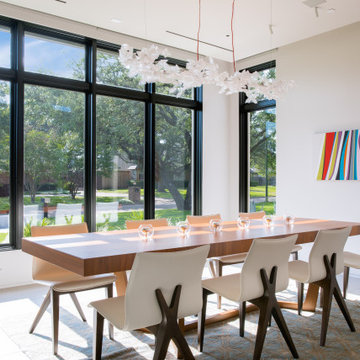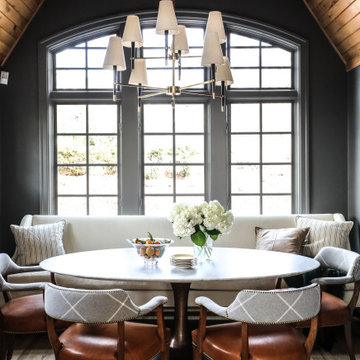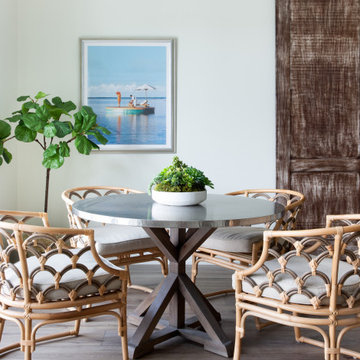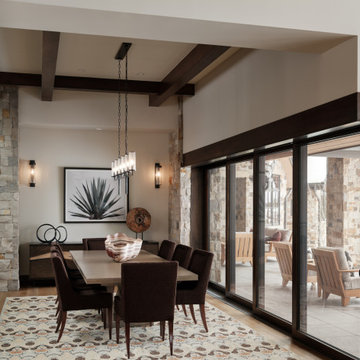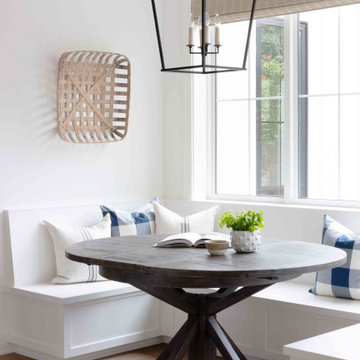Sala da Pranzo
Filtra anche per:
Budget
Ordina per:Popolari oggi
141 - 160 di 1.074.208 foto

The room was used as a home office, by opening the kitchen onto it, we've created a warm and inviting space, where the family loves gathering.
Ispirazione per una grande sala da pranzo contemporanea chiusa con pareti blu, parquet chiaro, camino sospeso, cornice del camino in pietra, pavimento beige e soffitto a cassettoni
Ispirazione per una grande sala da pranzo contemporanea chiusa con pareti blu, parquet chiaro, camino sospeso, cornice del camino in pietra, pavimento beige e soffitto a cassettoni
Trova il professionista locale adatto per il tuo progetto

Foto di un grande angolo colazione country con pareti bianche, parquet chiaro, pavimento marrone, soffitto a volta e pareti in legno

We remodeled this 5,400-square foot, 3-story home on ’s Second Street to give it a more current feel, with cleaner lines and textures. The result is more and less Old World Europe, which is exactly what we were going for. We worked with much of the client’s existing furniture, which has a southern flavor, compliments of its former South Carolina home. This was an additional challenge, because we had to integrate a variety of influences in an intentional and cohesive way.
We painted nearly every surface white in the 5-bed, 6-bath home, and added light-colored window treatments, which brightened and opened the space. Additionally, we replaced all the light fixtures for a more integrated aesthetic. Well-selected accessories help pull the space together, infusing a consistent sense of peace and comfort.

Interior view of dining room with custom designed screen wall that provides privacy from front entry while showcasing the Owner's collection of travel artifacts. Photo: Ebony Ellis

Modern farmohouse interior with T&G cedar cladding; exposed steel; custom motorized slider; cement floor; vaulted ceiling and an open floor plan creates a unified look

Esempio di una sala da pranzo aperta verso il soggiorno design con pareti bianche, pavimento in cemento, camino classico, pavimento grigio e soffitto a volta
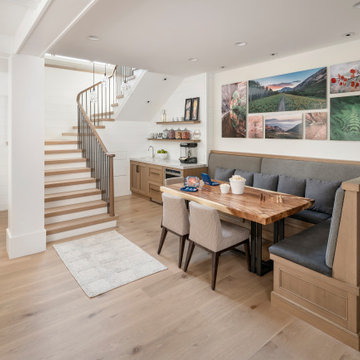
Immagine di una grande sala da pranzo country con pareti bianche, parquet chiaro e pavimento beige
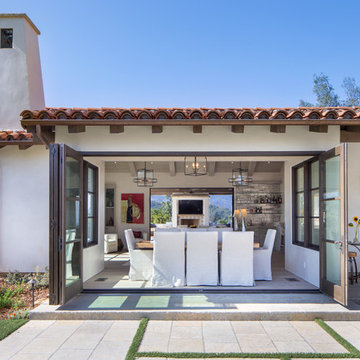
Indoor outdoor living defines this open dining and living area. Open doors connect central courtyard to poolside patio.
Idee per una sala da pranzo aperta verso il soggiorno mediterranea di medie dimensioni con pareti bianche, nessun camino, pavimento beige e parquet chiaro
Idee per una sala da pranzo aperta verso il soggiorno mediterranea di medie dimensioni con pareti bianche, nessun camino, pavimento beige e parquet chiaro
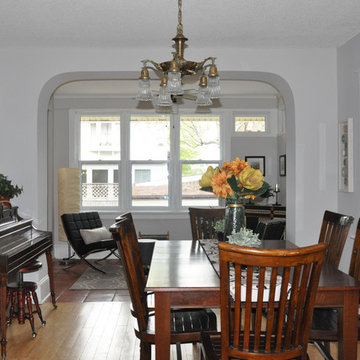
The dark colours on the walls made everything else feel much heavier than they actually were.
Ispirazione per una piccola sala da pranzo boho chic chiusa con pareti grigie, parquet chiaro, nessun camino e pavimento beige
Ispirazione per una piccola sala da pranzo boho chic chiusa con pareti grigie, parquet chiaro, nessun camino e pavimento beige
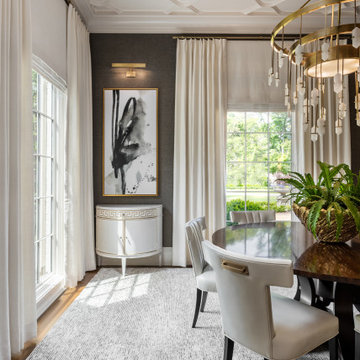
Idee per una grande sala da pranzo tradizionale chiusa con pareti bianche, parquet chiaro, nessun camino e pavimento beige
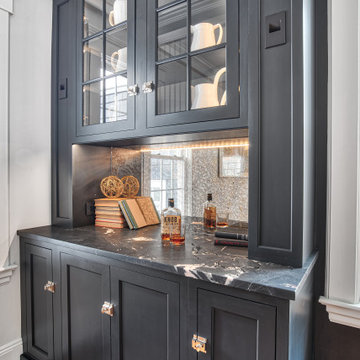
Black painted built-in dining room cabinetry with quartzite countertop and antique mirror backsplash
Esempio di una sala da pranzo chic
Esempio di una sala da pranzo chic
8
