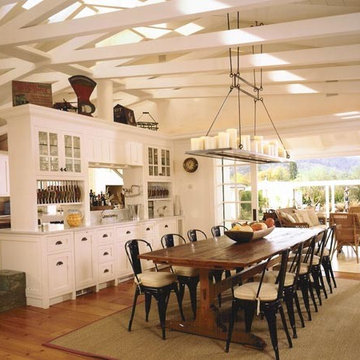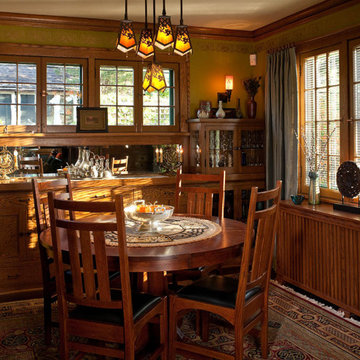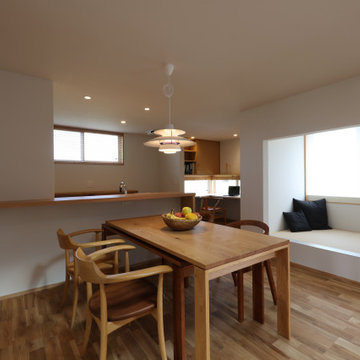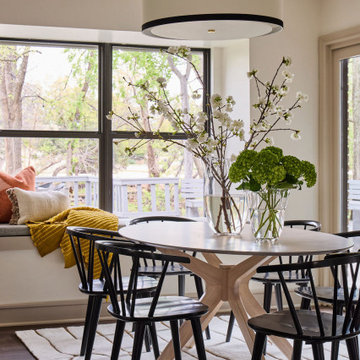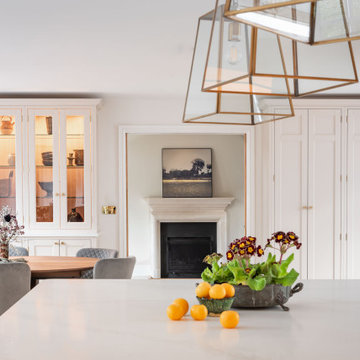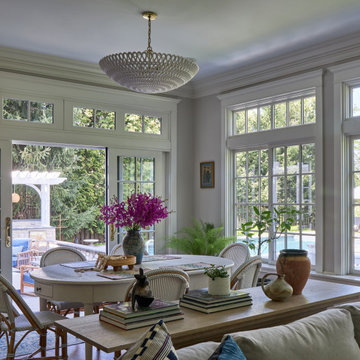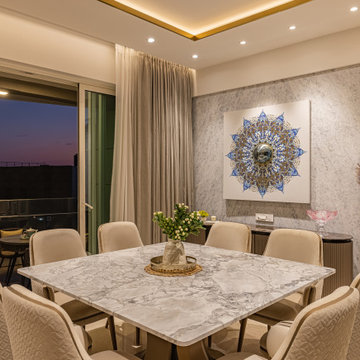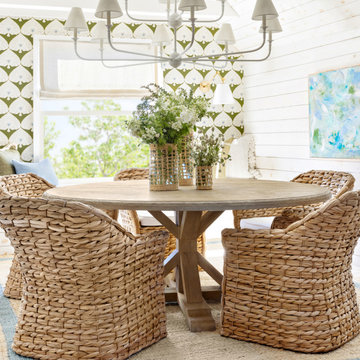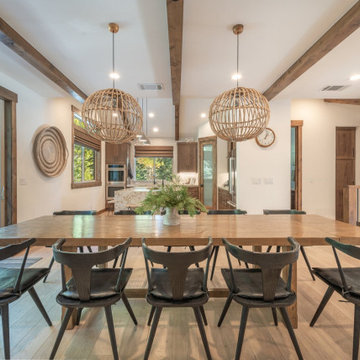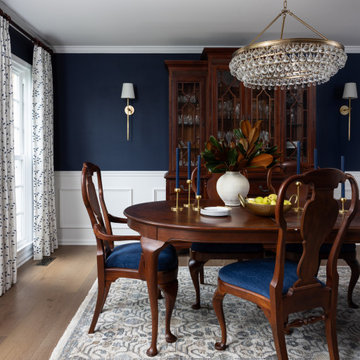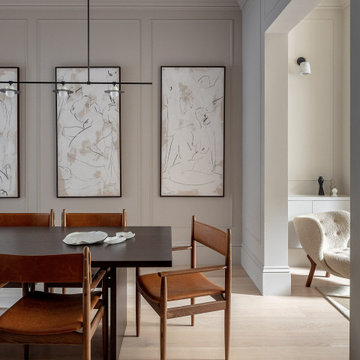Sale da Pranzo - Foto e idee per arredare
Filtra anche per:
Budget
Ordina per:Popolari oggi
201 - 220 di 1.059.329 foto
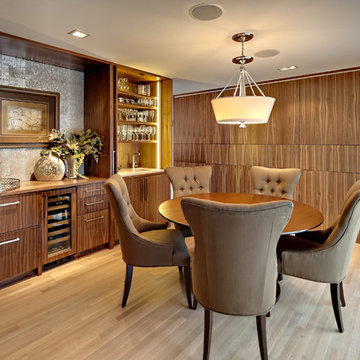
The dining room of this home was also updated due to the Kitchen and adjoining space remodel. Continuing the wonderful warm walnut into the Dining Room, the panels were specifically selected so the grain did not match to create interest. Hidden "windows" from the Dining Room into the Kitchen allow for ease of pass through serving. The contrast of the silver leafed cork wallcovering behind the wood countertop repeats the cool vs. warm play of tones as seen in the Kitchen. The homeowner has several different types of coffee and espresso machines. The large doors to the right of the dining room cabinet open to reveal a wet bar in which she can either make an eye-opening cup of espresso or a delicious cocktail. A refrigerator drawer and freezer drawer are also fully concealed within the rich walnut cabinetry.
To learn more about this project from Eminent Interior Design, click on the followng link: http://eminentid.com/featured-work/kitchen-design-simply-sophisticated/case_study
Photography by Mark Ehlen - Ehlen Creative

The Eagle Harbor Cabin is located on a wooded waterfront property on Lake Superior, at the northerly edge of Michigan’s Upper Peninsula, about 300 miles northeast of Minneapolis.
The wooded 3-acre site features the rocky shoreline of Lake Superior, a lake that sometimes behaves like the ocean. The 2,000 SF cabin cantilevers out toward the water, with a 40-ft. long glass wall facing the spectacular beauty of the lake. The cabin is composed of two simple volumes: a large open living/dining/kitchen space with an open timber ceiling structure and a 2-story “bedroom tower,” with the kids’ bedroom on the ground floor and the parents’ bedroom stacked above.
The interior spaces are wood paneled, with exposed framing in the ceiling. The cabinets use PLYBOO, a FSC-certified bamboo product, with mahogany end panels. The use of mahogany is repeated in the custom mahogany/steel curvilinear dining table and in the custom mahogany coffee table. The cabin has a simple, elemental quality that is enhanced by custom touches such as the curvilinear maple entry screen and the custom furniture pieces. The cabin utilizes native Michigan hardwoods such as maple and birch. The exterior of the cabin is clad in corrugated metal siding, offset by the tall fireplace mass of Montana ledgestone at the east end.
The house has a number of sustainable or “green” building features, including 2x8 construction (40% greater insulation value); generous glass areas to provide natural lighting and ventilation; large overhangs for sun and snow protection; and metal siding for maximum durability. Sustainable interior finish materials include bamboo/plywood cabinets, linoleum floors, locally-grown maple flooring and birch paneling, and low-VOC paints.
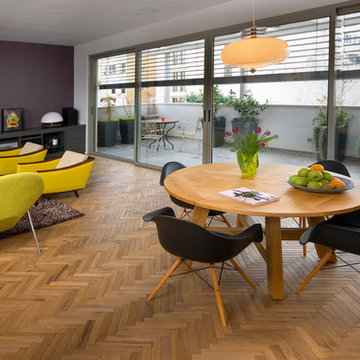
project for arhitect : yankale zenker yzenker@hotmail.com
Esempio di una sala da pranzo aperta verso il soggiorno moderna
Esempio di una sala da pranzo aperta verso il soggiorno moderna
Trova il professionista locale adatto per il tuo progetto
Ricarica la pagina per non vedere più questo specifico annuncio
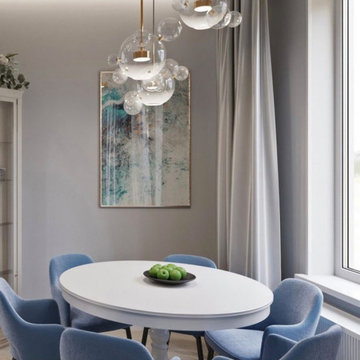
An intimate space where options where explored to make it feel more inviting, brighter and less exhausting to look over.
A fully integrated contemporary design was created based on the clients brief, as they felt the space needed to be maximised, whilst the colours felt more inviting.
Pops of blue and marble to add extra character were added. A bespoke ridged patterned cabinet doors were sourced locally and cut using a CNC machine.
A drop ceiling was integrated for better lighting opportunities and to create a more intimate space, whilst a large window allowed an abundance of natural light in.
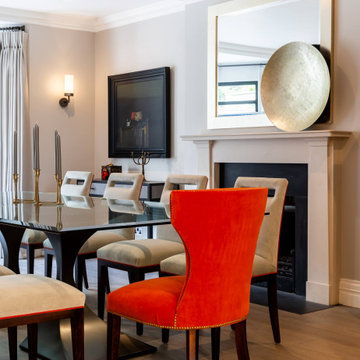
The client had this great artpiece that was the inspo for the colour scheme. We picked out the blood orange and got bespoke dining chairs made in an orange velvet. The other chairs compliment with orange piping. The glass dining table seats 10 people and the bronze sculptural legs tie in with the bronze accents throughout.

Foto di una sala da pranzo aperta verso il soggiorno chic di medie dimensioni con pareti beige, pavimento in gres porcellanato, pavimento bianco, soffitto ribassato e pannellatura
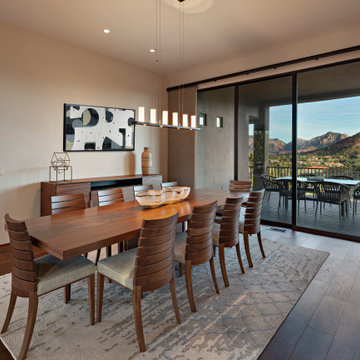
Interior Design: Stephanie Larsen Interior Design
Photography: Steven Thompson
Immagine di una sala da pranzo aperta verso la cucina moderna con pareti bianche, pavimento in legno massello medio e pavimento marrone
Immagine di una sala da pranzo aperta verso la cucina moderna con pareti bianche, pavimento in legno massello medio e pavimento marrone
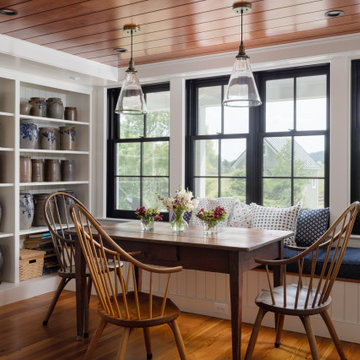
breakfast room, built-in bench, wall of windows, 2 over four windows, board and batten, farmhouse table, windsor chair,
Immagine di una sala da pranzo country
Immagine di una sala da pranzo country

Ispirazione per un piccolo angolo colazione eclettico con pareti beige, pavimento in legno massello medio, stufa a legna, cornice del camino in mattoni, pavimento marrone e travi a vista
Sale da Pranzo - Foto e idee per arredare
11
