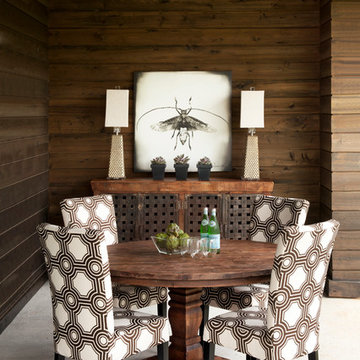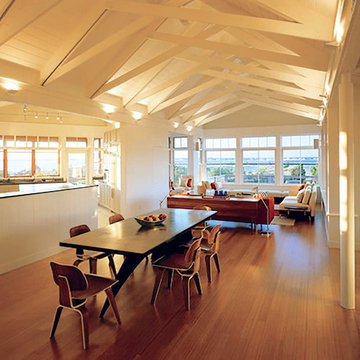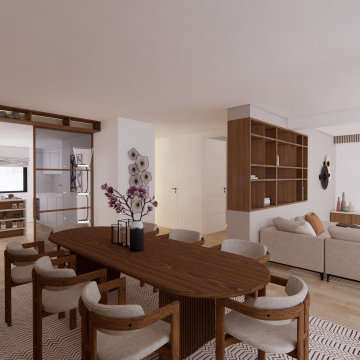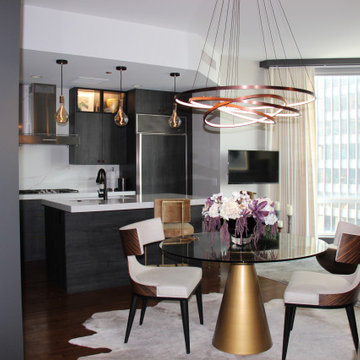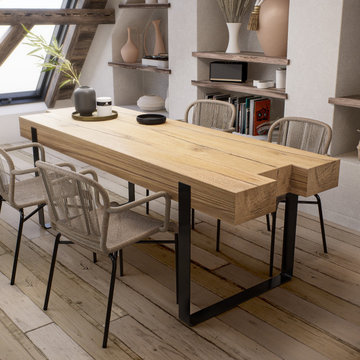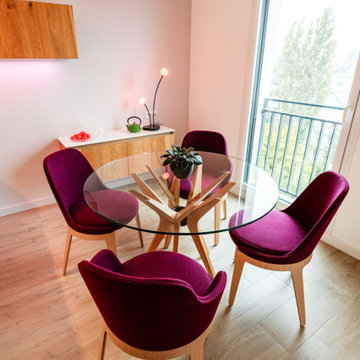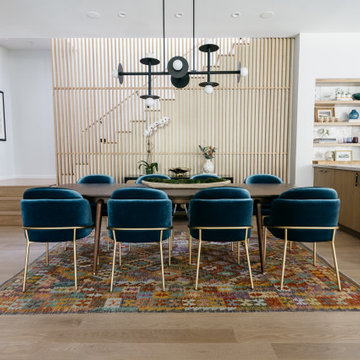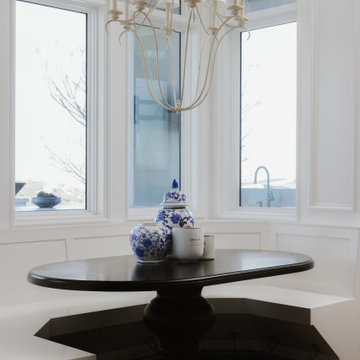Sale da Pranzo - Foto e idee per arredare
Filtra anche per:
Budget
Ordina per:Popolari oggi
241 - 260 di 1.059.877 foto

Breakfast area is in corner of kitchen bump-out with the best sun. Bench has a sloped beadboard back. There are deep drawers at ends of bench and a lift top section in middle. Trestle table is 60 x 32 inches, built in cherry to match cabinets, and also our design. Beadboard walls are painted BM "Pale Sea Mist" with BM "Atrium White" trim. David Whelan photo
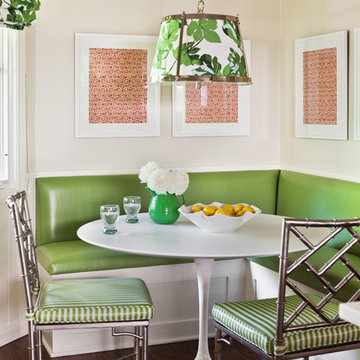
Photo Credit: Laure Joliet
Ispirazione per una sala da pranzo chic con pareti beige e parquet scuro
Ispirazione per una sala da pranzo chic con pareti beige e parquet scuro
Trova il professionista locale adatto per il tuo progetto
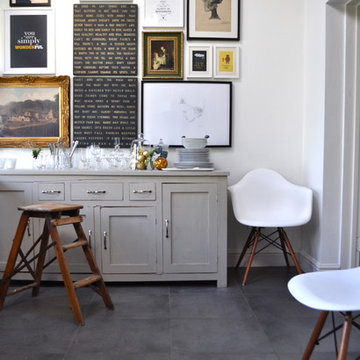
Idee per una sala da pranzo eclettica con pareti bianche e pavimento con piastrelle in ceramica

Established in 1895 as a warehouse for the spice trade, 481 Washington was built to last. With its 25-inch-thick base and enchanting Beaux Arts facade, this regal structure later housed a thriving Hudson Square printing company. After an impeccable renovation, the magnificent loft building’s original arched windows and exquisite cornice remain a testament to the grandeur of days past. Perfectly anchored between Soho and Tribeca, Spice Warehouse has been converted into 12 spacious full-floor lofts that seamlessly fuse Old World character with modern convenience. Steps from the Hudson River, Spice Warehouse is within walking distance of renowned restaurants, famed art galleries, specialty shops and boutiques. With its golden sunsets and outstanding facilities, this is the ideal destination for those seeking the tranquil pleasures of the Hudson River waterfront.
Expansive private floor residences were designed to be both versatile and functional, each with 3 to 4 bedrooms, 3 full baths, and a home office. Several residences enjoy dramatic Hudson River views.
This open space has been designed to accommodate a perfect Tribeca city lifestyle for entertaining, relaxing and working.
This living room design reflects a tailored “old world” look, respecting the original features of the Spice Warehouse. With its high ceilings, arched windows, original brick wall and iron columns, this space is a testament of ancient time and old world elegance.
The dining room is a combination of interesting textures and unique pieces which create a inviting space.
The elements are: industrial fabric jute bags framed wall art pieces, an oversized mirror handcrafted from vintage wood planks salvaged from boats, a double crank dining table featuring an industrial aesthetic with a unique blend of iron and distressed mango wood, comfortable host and hostess dining chairs in a tan linen, solid oak chair with Cain seat which combine the rustic charm of an old French Farmhouse with an industrial look. Last, the accents such as the antler candleholders and the industrial pulley double pendant antique light really complete the old world look we were after to honor this property’s past.
Photography: Francis Augustine
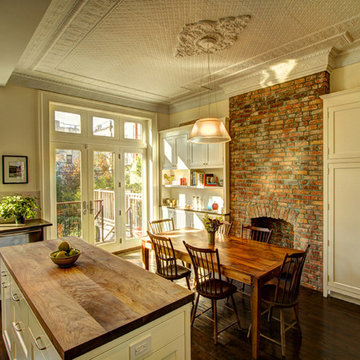
The rear wall openings were enlarged, bricks were patched in and repaired at chimney.
Photography by Marco Valencia.
Foto di una sala da pranzo aperta verso la cucina tradizionale con pavimento marrone
Foto di una sala da pranzo aperta verso la cucina tradizionale con pavimento marrone
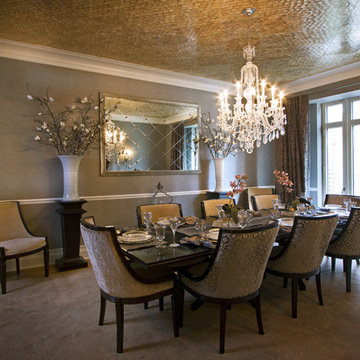
Central Park West, Manhattan
Ispirazione per una sala da pranzo classica con pareti grigie, parquet scuro e pavimento beige
Ispirazione per una sala da pranzo classica con pareti grigie, parquet scuro e pavimento beige
Ricarica la pagina per non vedere più questo specifico annuncio
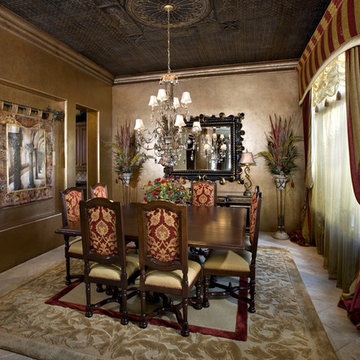
This classic Venetian-style dining room was created for intimate entertaining. The client’s wish for warm, rich colors was realized in the metallic bronze glaze achieved in a five-step process. From the tin ceiling to the custom silk area rug, this room exudes comfortable sophistication.

Ispirazione per una sala da pranzo tradizionale chiusa con pareti bianche, parquet scuro, camino bifacciale, cornice del camino in intonaco e pavimento marrone
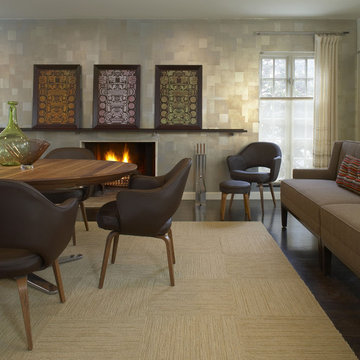
These totally hip homeowners love mid-century modern design. Since this dining area is open to the kitchen, we added the silver leaf wallcovering to bring the feeling of the stainless steel appliances into this room. We knew this room will potentially have food and drink disasters, so the Knoll chairs are covered in a very durable and chic chocolate brown metallic vinyl, and we used carpet tiles which can be easily replaced if stained. The custom walnut and chrome table expands to seat 12; we designed the custom sofa at right to be used as a split banquet in such instances. The hand-woven mohair drapery completes the room, and is a warm contrast to the silver leaf wall.
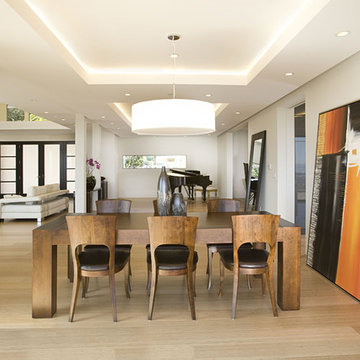
Immagine di una sala da pranzo aperta verso il soggiorno design con pavimento in bambù
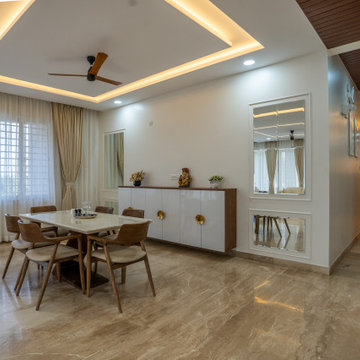
The focal point of this space is the exquisite crockery unit, meticulously crafted to showcase your treasured crokery items while adding a touch of sophistication to the room.
Adorning the walls, intricately detailed mouldings frame the crockery unit, creating a sense of depth and refinement. These mouldings, with their graceful curves and intricate patterns, serve as architectural accents that elevate the aesthetic appeal of the dining area.
Mirror panels add a sense of lightness and airiness to the composition. Reflecting the surrounding space, they create the illusion of expansiveness, making the dining area feel larger and more inviting.
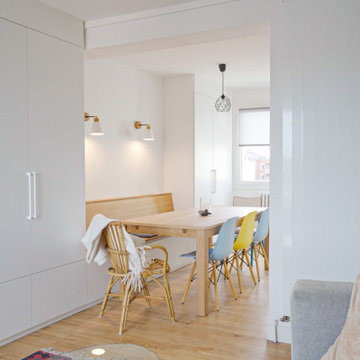
La banquette filant dans le grand linéaire de meuble allie praticité par ses rangements, fonctionnalité par ses assises et définie un propre espace à elle seule celui de la salle à manger dans un style épuré, contemporain.
Sale da Pranzo - Foto e idee per arredare
13
