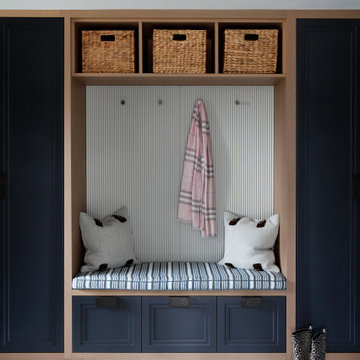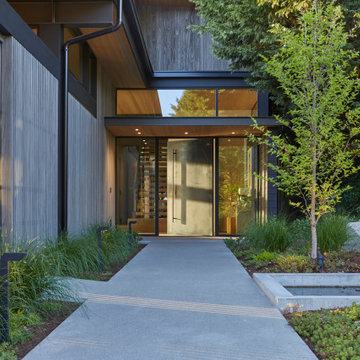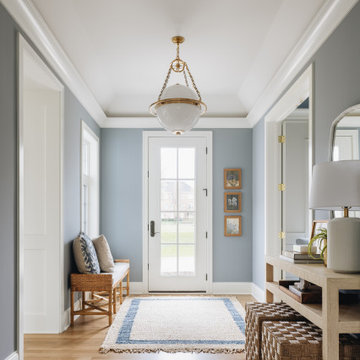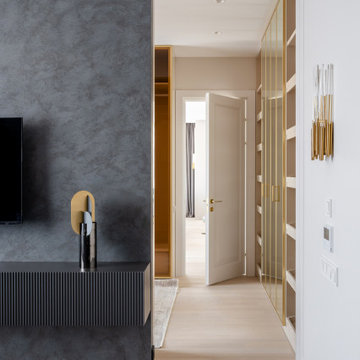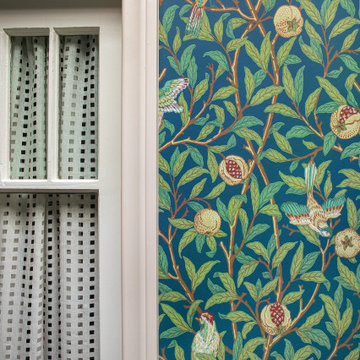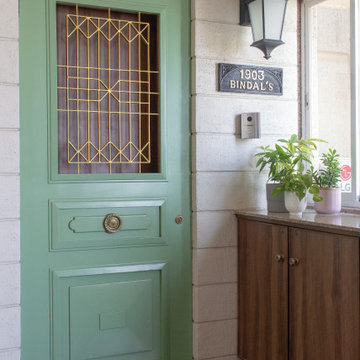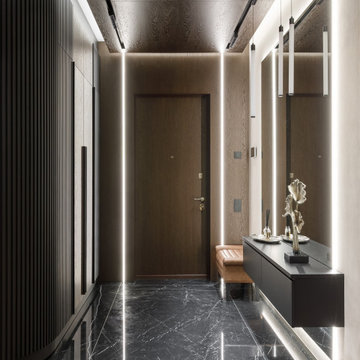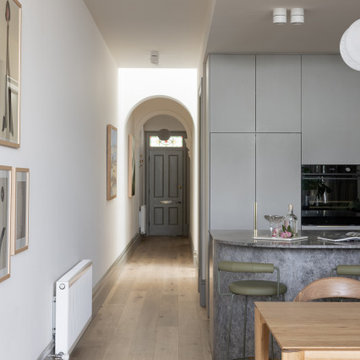812.565 Foto di ingressi e corridoi
Filtra anche per:
Budget
Ordina per:Popolari oggi
281 - 300 di 812.565 foto
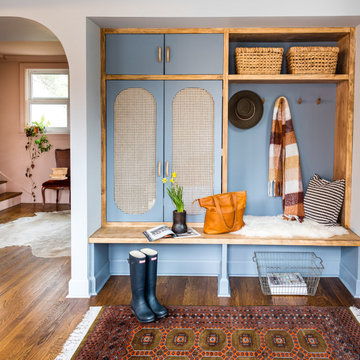
Simple mudroom storage brings character and color to this bungalow's entry. Rattan doors so belongings can air out of sight. A play on slate blue - slightly more saturated than the wall color.

Front entry of the home has been converted to a mudroom and provides organization and storage for the family.
Foto di un ingresso con anticamera classico di medie dimensioni con pareti bianche, pavimento in legno massello medio, una porta singola, pavimento marrone e pareti in perlinato
Foto di un ingresso con anticamera classico di medie dimensioni con pareti bianche, pavimento in legno massello medio, una porta singola, pavimento marrone e pareti in perlinato
Trova il professionista locale adatto per il tuo progetto
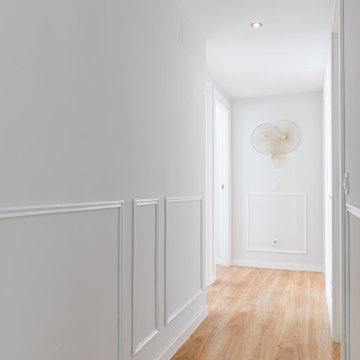
Amueblamiento de vivienda aprovechando algunos muebles preexistentes, cambiando los que consideramos más importantes, y dando nuestro toque de estilismo, decoración renovada y mejora del funcionamiento y circulaciones para que todo resulta más funcional y armónico.

This detached home in West Dulwich was opened up & extended across the back to create a large open plan kitchen diner & seating area for the family to enjoy together. We added marble chequerboard tiles in the entrance and oak herringbone parquet in the main living area

Boasting a large terrace with long reaching sea views across the River Fal and to Pendennis Point, Seahorse was a full property renovation managed by Warren French.
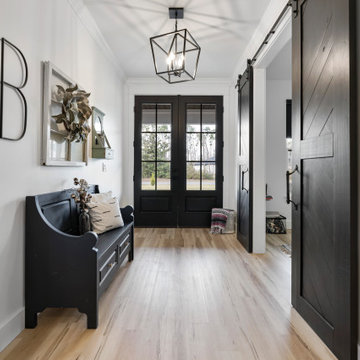
This beautiful custom home is in the gated community of Cedar Creek at Deerpoint Lake.
Foto di un ingresso country di medie dimensioni con pareti bianche, pavimento in vinile, una porta a due ante, una porta nera e pavimento beige
Foto di un ingresso country di medie dimensioni con pareti bianche, pavimento in vinile, una porta a due ante, una porta nera e pavimento beige

Vivienda familiar con marcado carácter de la arquitectura tradicional Canaria, que he ha querido mantener en los elementos de fachada usando la madera de morera tradicional en las jambas, las ventanas enrasadas en el exterior de fachada, pero empleando materiales y sistemas contemporáneos como la hoja oculta de aluminio, la plegable (ambas de Cortizo) o la pérgola bioclimática de Saxun. En los interiores se recupera la escalera original y se lavan los pilares para llegar al hormigón. Se unen los espacios de planta baja para crear un recorrido entre zonas de día. Arriba se conserva el práctico espacio central, que hace de lugar de encuentro entre las habitaciones, potenciando su fuerza con la máxima apertura al balcón canario a la fachada principal.
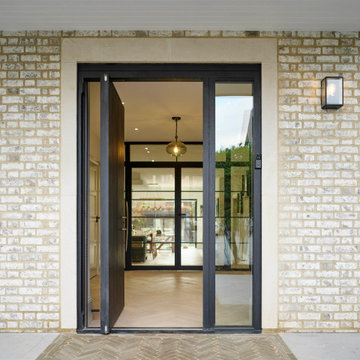
Left in dis-repair for a number of years, this formerly proud family home was ready for an update. Determined to make it a warm and welcoming abode once more, the new owners gave the house the complete re-design, knock down and re-build treatment.
With ample garden space to the front and back, a much more suitable floor plan could be achieved for the modern family. Serial renovators, the owners were used to being in the position of making lots of decisions, but they found choosing the exterior the hardest part. After some deliberation on combinations of timber, red brick and render, they settled on classic grey brick as they felt it best complemented the new design of the house.
Contrasting the brick on the outside is an oak with ebony oil Urban Front pivot door that perfectly matches the windows and keeps the overall aesthetic clean but striking.
Passing through the front door into the spacious downstairs, light oak herringbone flooring, a luxury kitchen and steel crittall doors finish this house transformation in maximum style.
Door details:
Door design: Milano V
Door range: e80 pivot doorset
Door material/finish: European oak with ebony oil
Handle option: BZ3
Architect: Francis Associates
Flooring: Tile & Wood Flooring
Kitchen: 1909

Dans cette maison datant de 1993, il y avait une grande perte de place au RDCH; Les clients souhaitaient une rénovation totale de ce dernier afin de le restructurer. Ils rêvaient d'un espace évolutif et chaleureux. Nous avons donc proposé de re-cloisonner l'ensemble par des meubles sur mesure et des claustras. Nous avons également proposé d'apporter de la lumière en repeignant en blanc les grandes fenêtres donnant sur jardin et en retravaillant l'éclairage. Et, enfin, nous avons proposé des matériaux ayant du caractère et des coloris apportant du peps!
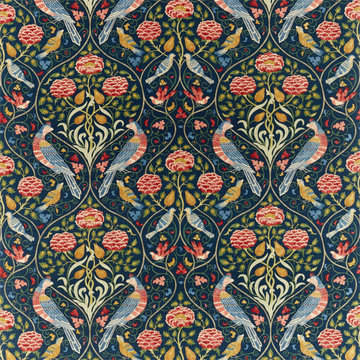
Creating window display concept based on idea of planning, designing and executing an interior space using the Morris & Co fabric, wallpaper and paint range available at On The Square Emporium
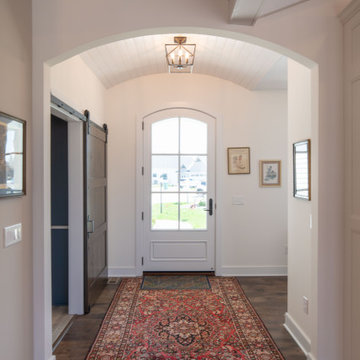
Esempio di un ingresso country con pareti bianche, una porta singola, una porta bianca, pavimento marrone e soffitto in perlinato
812.565 Foto di ingressi e corridoi
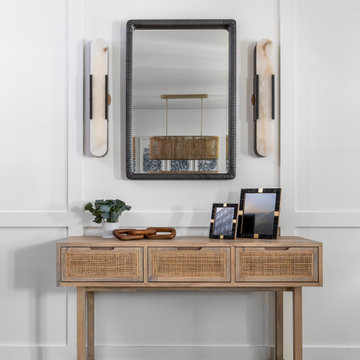
A fresh beachy palette washes over this permanent residence in Delray Beach that had been newly remodeled once Laure Nell Interiors came on board and needed its interiors to be brought up to par with the exterior. Situated on the water minutes from the ocean, the home called for an elegant coastal look. Its owners—avid boaters with two children and a penchant for entertaining—wanted a soothing coastal palette with high-performing, durable materials and low toxicity across products. We updated the typical coastal look of blues and grays and opted instead for sandy hues and natural elements like sisal a la Palecek and Serena & Lily. We added wall paneling and Schumacher draperies for a light, airy aesthetic, and furnished the foyer, dining room, living room and primary bedroom using pieces from Adriana Hoyos, Made Goods and Bungalow 5. Photography by Venjhamin Reyes
15
