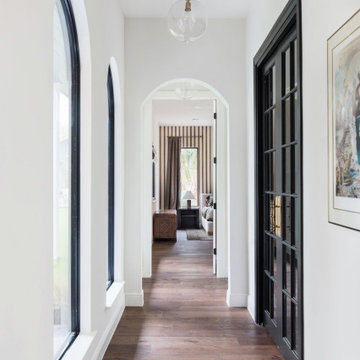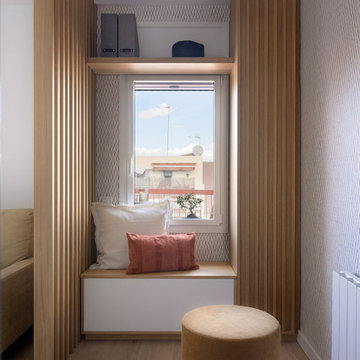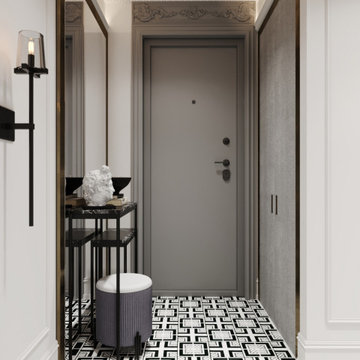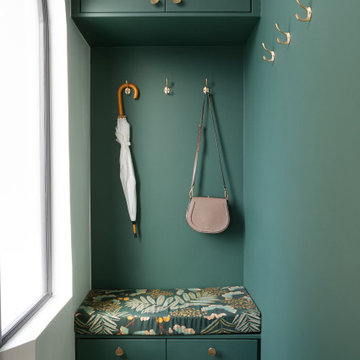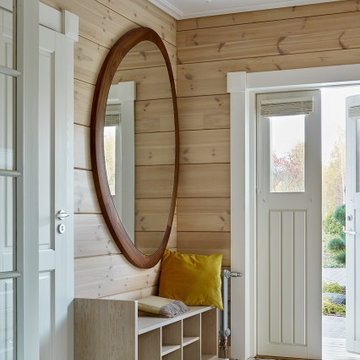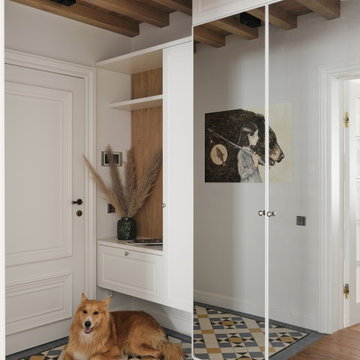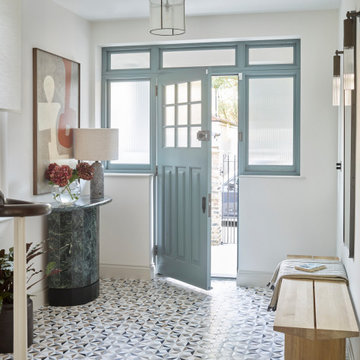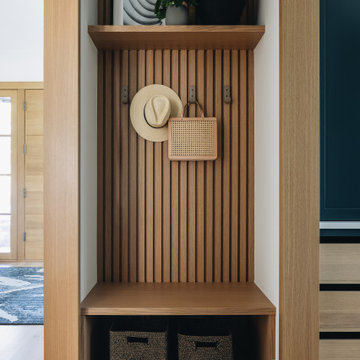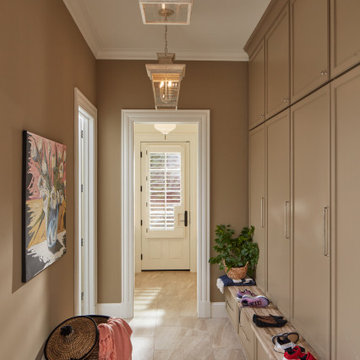812.284 Foto di ingressi e corridoi
Filtra anche per:
Budget
Ordina per:Popolari oggi
301 - 320 di 812.284 foto
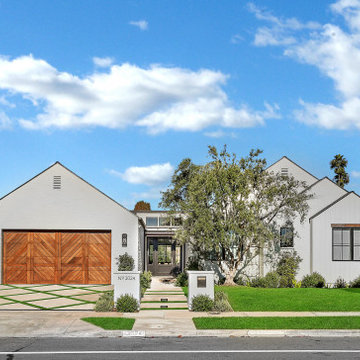
Esempio di una porta d'ingresso con pareti bianche, una porta singola e una porta nera
Trova il professionista locale adatto per il tuo progetto
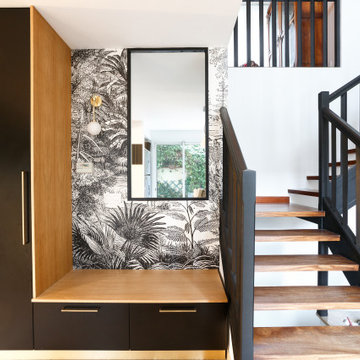
Face à la porte d'entrée, création d'un dressing et son assise sur mesure, l'ancienne porte a été condamnée, pour garder la lumière, nous avons posé une verrière.

Foto di un grande ingresso moderno con pareti bianche, parquet chiaro, una porta singola e travi a vista
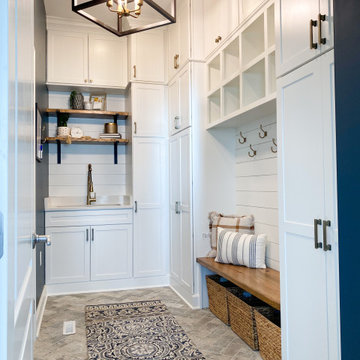
This client desired to convert their old laundry room to an updated and functional mudroom off their garage, full of storage for their family of 4. They moved their laundry room upstairs to accommodate this space, which included new flooring, lighting, floor to ceiling cabinetry, relocating the existing sink, and lots of functional storage.
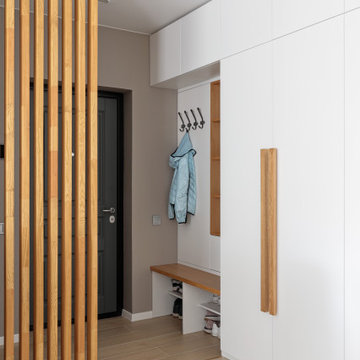
Прихожая отделена реечными перегородками от зоны гостиной и столовой.
Idee per un ingresso o corridoio nordico di medie dimensioni con pareti bianche, pavimento in legno massello medio, una porta singola, una porta grigia e pavimento marrone
Idee per un ingresso o corridoio nordico di medie dimensioni con pareti bianche, pavimento in legno massello medio, una porta singola, una porta grigia e pavimento marrone

Entry foyer with limestone floors, groin vault ceiling, wormy chestnut, steel entry doors, antique chandelier, large base molding, arched doorways
Immagine di un grande ingresso chic con pareti bianche, pavimento in pietra calcarea, una porta in metallo, pavimento beige, pareti in legno e una porta a due ante
Immagine di un grande ingresso chic con pareti bianche, pavimento in pietra calcarea, una porta in metallo, pavimento beige, pareti in legno e una porta a due ante
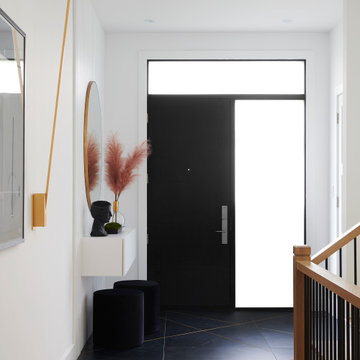
Idee per un ingresso minimal di medie dimensioni con pareti bianche, pavimento in gres porcellanato, una porta singola, una porta nera e pavimento nero

Mud room with black cabinetry, timber feature hooks, terrazzo floor tile, black steel framed rear door.
Esempio di un ingresso con anticamera contemporaneo di medie dimensioni con pareti bianche, pavimento alla veneziana e una porta nera
Esempio di un ingresso con anticamera contemporaneo di medie dimensioni con pareti bianche, pavimento alla veneziana e una porta nera

Our St. Pete studio designed this stunning pied-à-terre for a couple looking for a luxurious retreat in the city. Our studio went all out with colors, textures, and materials that evoke five-star luxury and comfort in keeping with their request for a resort-like home with modern amenities. In the vestibule that the elevator opens to, we used a stylish black and beige palm leaf patterned wallpaper that evokes the joys of Gulf Coast living. In the adjoining foyer, we used stylish wainscoting to create depth and personality to the space, continuing the millwork into the dining area.
We added bold emerald green velvet chairs in the dining room, giving them a charming appeal. A stunning chandelier creates a sharp focal point, and an artistic fawn sculpture makes for a great conversation starter around the dining table. We ensured that the elegant green tone continued into the stunning kitchen and cozy breakfast nook through the beautiful kitchen island and furnishings. In the powder room, too, we went with a stylish black and white wallpaper and green vanity, which adds elegance and luxe to the space. In the bedrooms, we used a calm, neutral tone with soft furnishings and light colors that induce relaxation and rest.
---
Pamela Harvey Interiors offers interior design services in St. Petersburg and Tampa, and throughout Florida's Suncoast area, from Tarpon Springs to Naples, including Bradenton, Lakewood Ranch, and Sarasota.
For more about Pamela Harvey Interiors, see here: https://www.pamelaharveyinteriors.com/
To learn more about this project, see here:
https://www.pamelaharveyinteriors.com/portfolio-galleries/chic-modern-sarasota-condo

Despite its diamond-mullioned exterior, this stately home’s interior takes a more light-hearted approach to design. The Dove White inset cabinetry is classic, with recessed panel doors, a deep bevel inside profile and a matching hood. Streamlined brass cup pulls and knobs are timeless. Departing from the ubiquitous crown molding is a square top trim.
The layout supplies plenty of function: a paneled refrigerator; prep sink on the island; built-in microwave and second oven; built-in coffee maker; and a paneled wine refrigerator. Contrast is provided by the countertops and backsplash: honed black Jet Mist granite on the perimeter and a statement-making island top of exuberantly-patterned Arabescato Corchia Italian marble.
Flooring pays homage to terrazzo floors popular in the 70’s: “Geotzzo” tiles of inlaid gray and Bianco Dolomite marble. Field tiles in the breakfast area and cooking zone perimeter are a mix of small chips; feature tiles under the island have modern rectangular Bianco Dolomite shapes. Enameled metal pendants and maple stools and dining chairs add a mid-century Scandinavian touch. The turquoise on the table base is a delightful surprise.
An adjacent pantry has tall storage, cozy window seats, a playful petal table, colorful upholstered ottomans and a whimsical “balloon animal” stool.
This kitchen was done in collaboration with Daniel Heighes Wismer and Greg Dufner of Dufner Heighes and Sarah Witkin of Bilotta Architecture. It is the personal kitchen of the CEO of Sandow Media, Erica Holborn. Click here to read the article on her home featured in Interior Designer Magazine.
Photographer: John Ellis
Description written by Paulette Gambacorta adapted for Houzz.
812.284 Foto di ingressi e corridoi
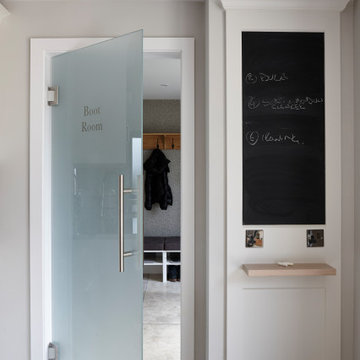
The advances in glass technology has seen it become a stunning feature of kitchen design. From frosted, fluted, crittal or pocket doors to elegant cabinet windows and lustrous mirrored finishes, as a bespoke company we love to work with all its possibilities.
16
