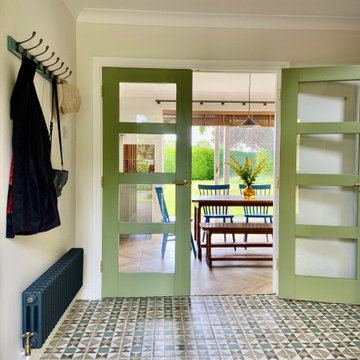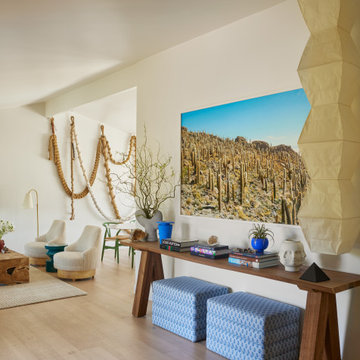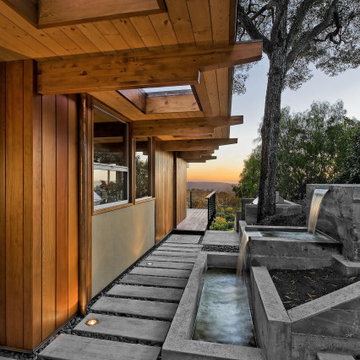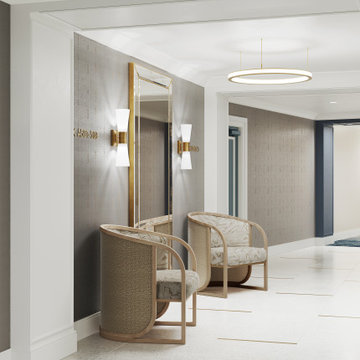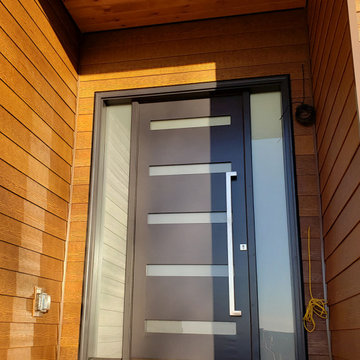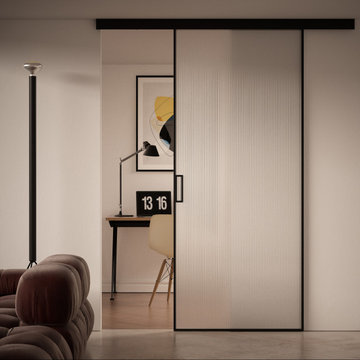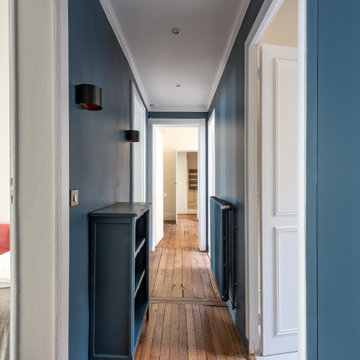108.981 Foto di ingressi e corridoi moderni
Filtra anche per:
Budget
Ordina per:Popolari oggi
2341 - 2360 di 108.981 foto
1 di 2
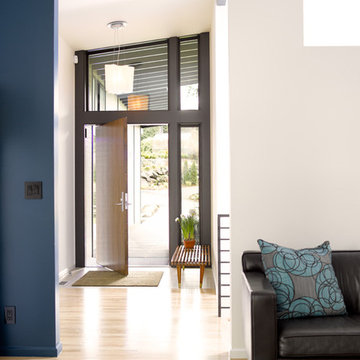
Mid-century modern jumps forward half a century with contemporary cabinets, lighting, windows, doors, and finishes. The house has also been expanded slightly to allow for a more spacious kitchen, dining, and family room. The fireplace has been completely redone with custom cabinetry, highlighting art and concealing audio-video components. Outside, the new entry walk has been lightened by raising the roofline of the garage, a new terrace added in the back yard, and new landscaping throughout.
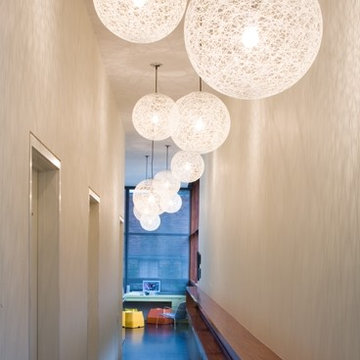
* Location Highland Park, Illinois
* Design 2003-05
* General Contractor Rizzolo Brothers’ Company, Inc.
* Structural Engineer Enspect, Inc.
* Mechanical Engineer Midwesco Services, Inc.
* Interior Design Grunsfeld Shafer Architects, LLC
* Landscape Architect Scott Byron & Company
* Design Principal Thomas Shafer
* Project Architect Scott Crowe
* Project Team Shawn Gordon, Lisa Jacobson, Edgar Wong, Ben Gauslin
* Photography Doug Snower Photography & Grunsfeld Shafer Architects, LLC
Trova il professionista locale adatto per il tuo progetto
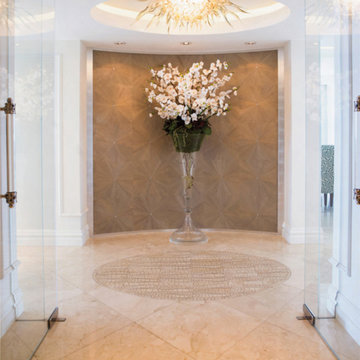
Foto di un grande ingresso moderno con pareti bianche, pavimento in marmo, una porta a due ante e una porta in vetro

Ispirazione per un ingresso o corridoio minimalista

The kitchen sink is uniquely positioned to overlook the home’s former atrium and is bathed in natural light from a modern cupola above. The original floorplan featured an enclosed glass atrium that was filled with plants where the current stairwell is located. The former atrium featured a large tree growing through it and reaching to the sky above. At some point in the home’s history, the atrium was opened up and the glass and tree were removed to make way for the stairs to the floor below. The basement floor below is adjacent to the cave under the home. You can climb into the cave through a door in the home’s mechanical room. I can safely say that I have never designed another home that had an atrium and a cave. Did I mention that this home is very special?
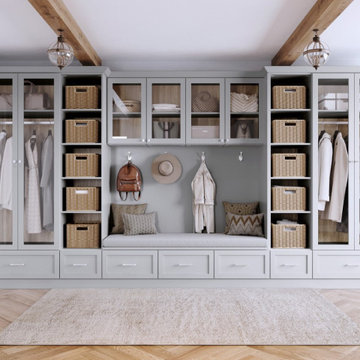
Custom Mudroom Storage with Sitting Area, Clothes Hooks, and Shoe Drawers
Esempio di un ingresso o corridoio moderno
Esempio di un ingresso o corridoio moderno
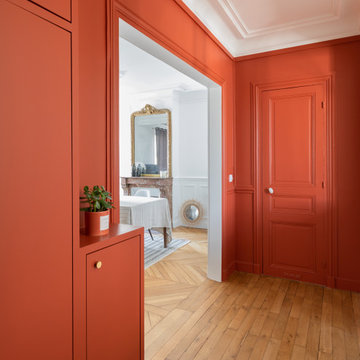
Immagine di un ingresso minimalista di medie dimensioni con pareti rosse, pavimento in legno massello medio, pavimento marrone, una porta singola e una porta rossa
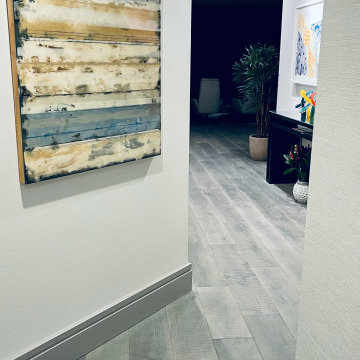
Are you ready to be floored? Call Lakewood Ranches favorite flooring dealer and certified installation company at 941-587-3804
With over 36 years of experience in creating innovative, stylish, and unsurpassed quality custom hardwood floors, Provenza is the leader in the design of custom hardwood flooring collections. From the deep, rich, warm tones from the beauty of nature, to brilliant explosions of colors, Provenza wood floor collections offer a range of style and designs that exceeds the most demanding in hardwood flooring expectations.
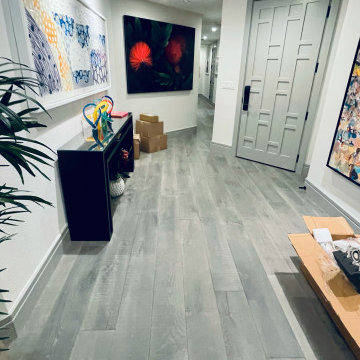
Are you ready to be floored? Call Lakewood Ranches favorite flooring dealer and certified installation company at 941-587-3804
With over 36 years of experience in creating innovative, stylish, and unsurpassed quality custom hardwood floors, Provenza is the leader in the design of custom hardwood flooring collections. From the deep, rich, warm tones from the beauty of nature, to brilliant explosions of colors, Provenza wood floor collections offer a range of style and designs that exceeds the most demanding in hardwood flooring expectations.
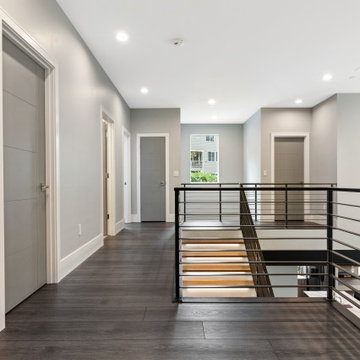
Dark, striking, modern. This dark floor with white wire-brush is sure to make an impact. The Modin Rigid luxury vinyl plank flooring collection is the new standard in resilient flooring. Modin Rigid offers true embossed-in-register texture, creating a surface that is convincing to the eye and to the touch; a low sheen level to ensure a natural look that wears well over time; four-sided enhanced bevels to more accurately emulate the look of real wood floors; wider and longer waterproof planks; an industry-leading wear layer; and a pre-attached underlayment.
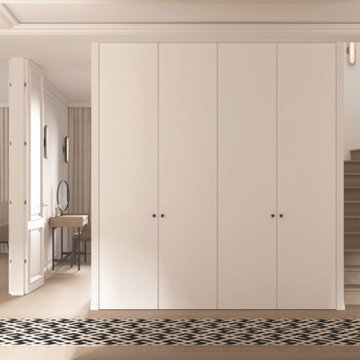
Hallway Closet Featuring Komandor’s Sliding and Pivot Doors. Which one do you prefer? Our doors are custom designed, fabricated and installed for each of our clients. Choose from several frame styles & colors as well as inserts such as glass (painted, frosted, clear or with photos or graphic images), mirror, laminate panel, Proform, and other custom inserts. Available with mullions, solid panels, or mixed insert materials. With Komandor it’s truly a custom experience!
108.981 Foto di ingressi e corridoi moderni
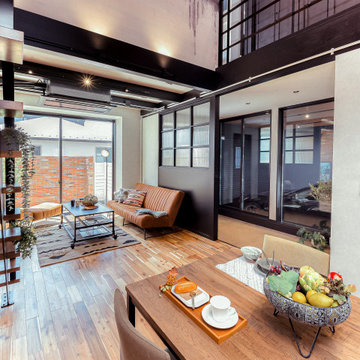
Immagine di un corridoio minimalista di medie dimensioni con pareti bianche, una porta singola, una porta in legno scuro, soffitto in carta da parati e armadio
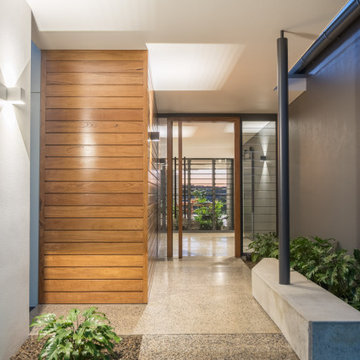
The timber front door proclaims the entry, whilst louvre windows filter the breeze through the home. The living areas remain private, whilst public areas are visible and inviting.
A bespoke entry bench provides a space to pause before entering the home.
118
