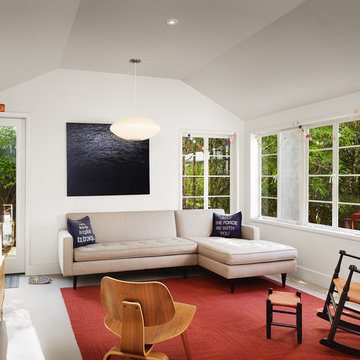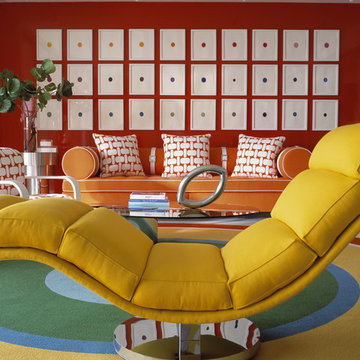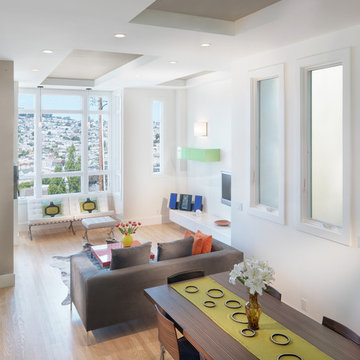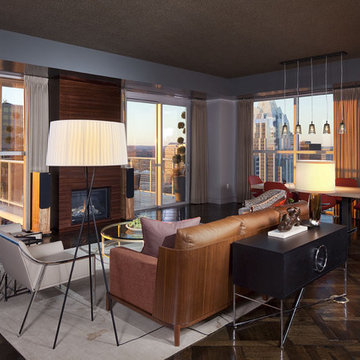Soggiorni moderni - Foto e idee per arredare
Filtra anche per:
Budget
Ordina per:Popolari oggi
1581 - 1600 di 347.206 foto
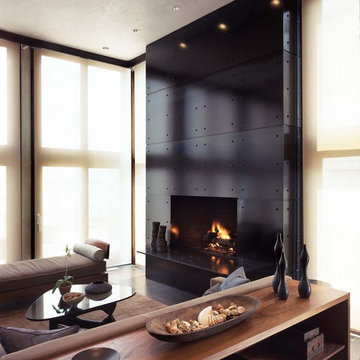
Photo credit: Robert Benson Photography
Immagine di un soggiorno minimalista con camino classico
Immagine di un soggiorno minimalista con camino classico
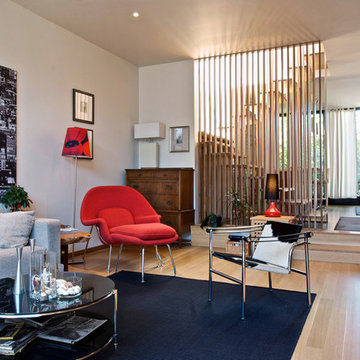
Andrew Snow Photography © Houzz 2012
My Houzz: MIllworker House
Ispirazione per un soggiorno moderno con pareti bianche
Ispirazione per un soggiorno moderno con pareti bianche
Trova il professionista locale adatto per il tuo progetto
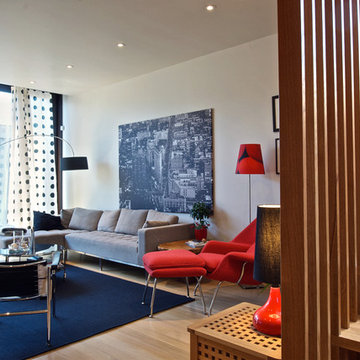
Andrew Snow Photography © Houzz 2012
My Houzz: MIllworker House
Ispirazione per un soggiorno minimalista
Ispirazione per un soggiorno minimalista
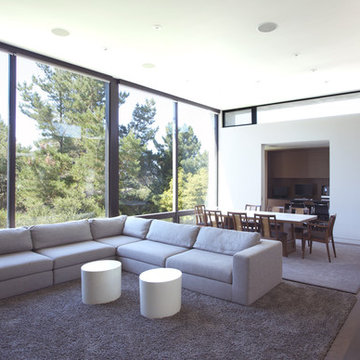
Media / Family Room
Foto di un soggiorno minimalista aperto con pareti bianche e parquet scuro
Foto di un soggiorno minimalista aperto con pareti bianche e parquet scuro
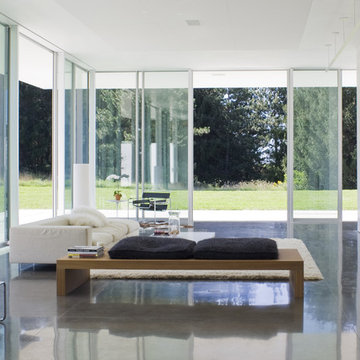
The living room features twelve-foot by four-foot sheets of high-performance glass on the exterior of the main room are held in place with thermally broken sliding aluminum frames. These can be opened on temperate days, allowing the house to be cooled by cross breezes.
Photo: Ben Rahn
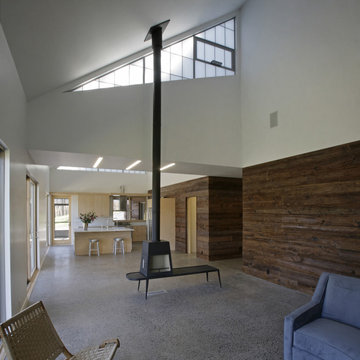
Floor: polished concrete with local bluestone aggregate.
Wood wall: reclaimed “mushroom” wood – cypress planks from PA mushroom barns www.antiqueandvintagewoods.com
Fireplace: wood burning / high efficient – www.wittus.com
Windows: Andersen – www.andersenwindows.com
Polycarbonate Panels: www.kalwall.com
Ricarica la pagina per non vedere più questo specifico annuncio
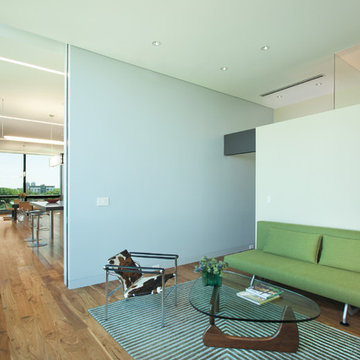
This sixth floor penthouse overlooks the city lakes, the Uptown retail district and the city skyline beyond. Designed for a young professional, the space is shaped by distinguishing the private and public realms through sculptural spatial gestures. Upon entry, a curved wall of white marble dust plaster pulls one into the space and delineates the boundary of the private master suite. The master bedroom space is screened from the entry by a translucent glass wall layered with a perforated veil creating optical dynamics and movement. This functions to privatize the master suite, while still allowing light to filter through the space to the entry. Suspended cabinet elements of Australian Walnut float opposite the curved white wall and Walnut floors lead one into the living room and kitchen spaces.
A custom perforated stainless steel shroud surrounds a spiral stair that leads to a roof deck and garden space above, creating a daylit lantern within the center of the space. The concept for the stair began with the metaphor of water as a connection to the chain of city lakes. An image of water was abstracted into a series of pixels that were translated into a series of varying perforations, creating a dynamic pattern cut out of curved stainless steel panels. The result creates a sensory exciting path of movement and light, allowing the user to move up and down through dramatic shadow patterns that change with the position of the sun, transforming the light within the space.
The kitchen is composed of Cherry and translucent glass cabinets with stainless steel shelves and countertops creating a progressive, modern backdrop to the interior edge of the living space. The powder room draws light through translucent glass, nestled behind the kitchen. Lines of light within, and suspended from the ceiling extend through the space toward the glass perimeter, defining a graphic counterpoint to the natural light from the perimeter full height glass.
Within the master suite a freestanding Burlington stone bathroom mass creates solidity and privacy while separating the bedroom area from the bath and dressing spaces. The curved wall creates a walk-in dressing space as a fine boutique within the suite. The suspended screen acts as art within the master bedroom while filtering the light from the full height windows which open to the city beyond.
The guest suite and office is located behind the pale blue wall of the kitchen through a sliding translucent glass panel. Natural light reaches the interior spaces of the dressing room and bath over partial height walls and clerestory glass.
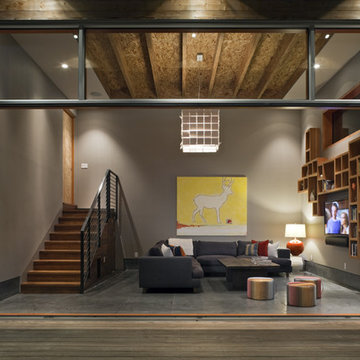
mill valley, bruce damonte® photography
Esempio di un grande soggiorno minimalista aperto con pavimento in cemento, pareti marroni, nessun camino e TV a parete
Esempio di un grande soggiorno minimalista aperto con pavimento in cemento, pareti marroni, nessun camino e TV a parete
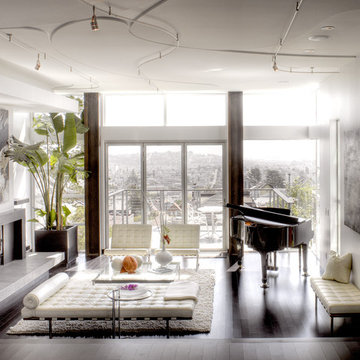
Hoffman st Project Joel Karr Architect
Ken Gutmaker Photos
Esempio di un soggiorno moderno con sala della musica
Esempio di un soggiorno moderno con sala della musica
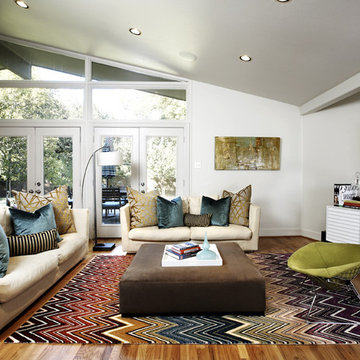
design by Pulp Design Studios | http://pulpdesignstudios.com/
photo by Kevin Dotolo | http://kevindotolo.com/
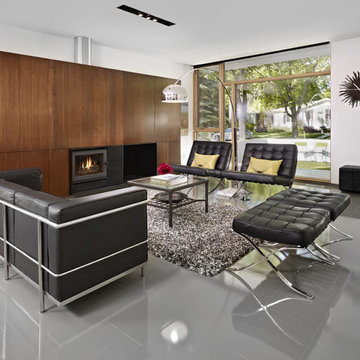
LG House (Edmonton
Design :: thirdstone inc. [^]
Photography :: Merle Prosofsky
Foto di un soggiorno moderno con pareti bianche e camino classico
Foto di un soggiorno moderno con pareti bianche e camino classico
Ricarica la pagina per non vedere più questo specifico annuncio
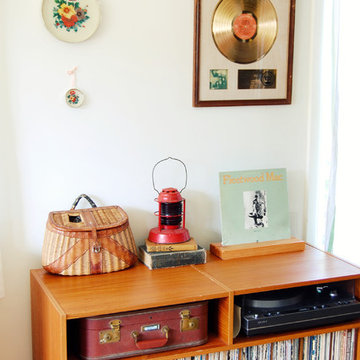
the music station...
an eclectic mix of mid-century modern, granny chic, and nostalgia
Immagine di un soggiorno moderno
Immagine di un soggiorno moderno
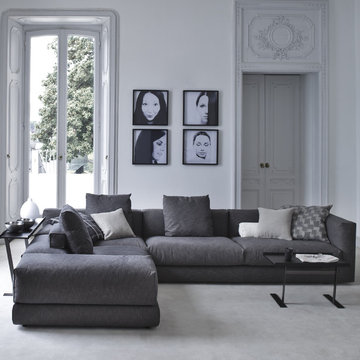
Modular sofa available in a number of elements. These elements can be combined to form an infinite amount of configurations.
Foto di un soggiorno moderno
Foto di un soggiorno moderno
Soggiorni moderni - Foto e idee per arredare
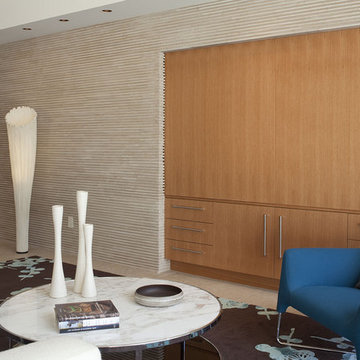
© Paul Bardagjy Photography
Idee per un soggiorno moderno con pareti beige
Idee per un soggiorno moderno con pareti beige
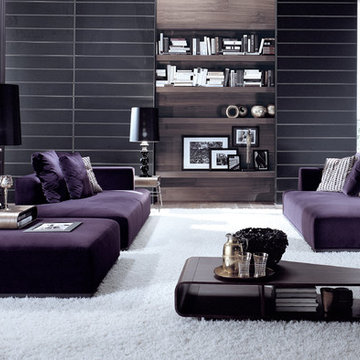
Modular sofa system available in various sizes with arm options. Please call USONA for further details.
Ispirazione per un soggiorno moderno con tappeto
Ispirazione per un soggiorno moderno con tappeto
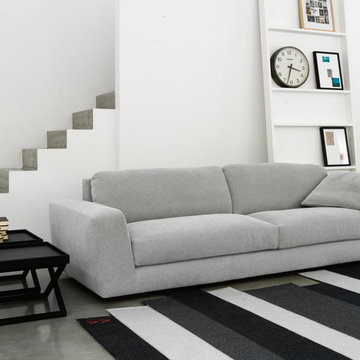
Modular sofa elements that can be combined into variety of configurations with adjustable arms and back to create various arrangements.
Idee per un soggiorno moderno con pavimento in cemento
Idee per un soggiorno moderno con pavimento in cemento
80
