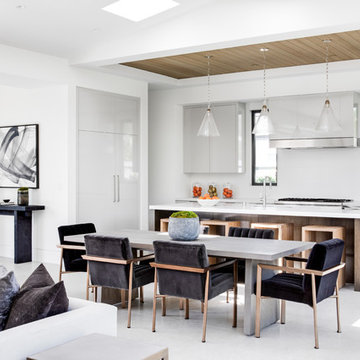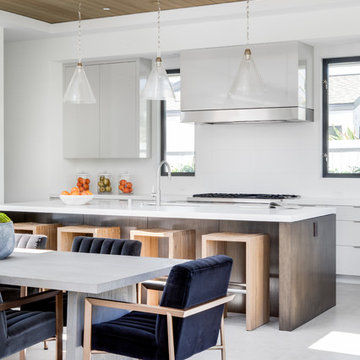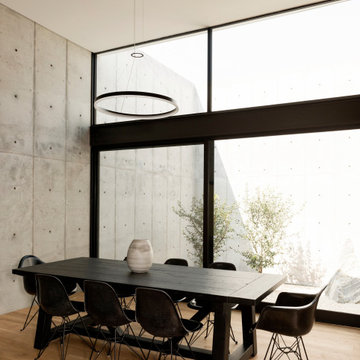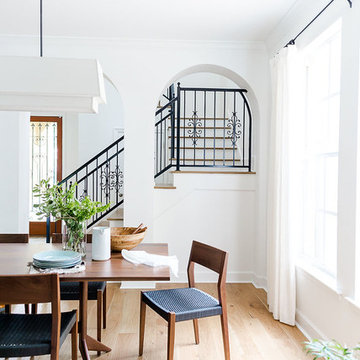Sale da Pranzo - Foto e idee per arredare
Filtra anche per:
Budget
Ordina per:Popolari oggi
2581 - 2600 di 1.059.375 foto
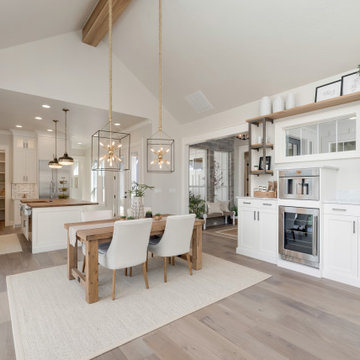
Foto di una sala da pranzo aperta verso la cucina country di medie dimensioni con pareti grigie, parquet chiaro, camino classico, cornice del camino in pietra e pavimento grigio
Trova il professionista locale adatto per il tuo progetto
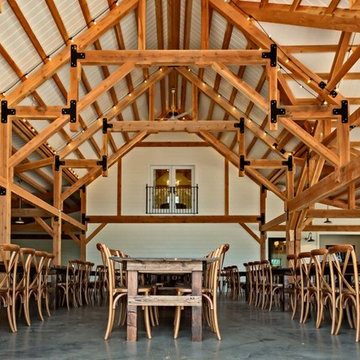
Exterior of farmhouse style post and beam wedding venue.
Idee per un'ampia sala da pranzo country
Idee per un'ampia sala da pranzo country
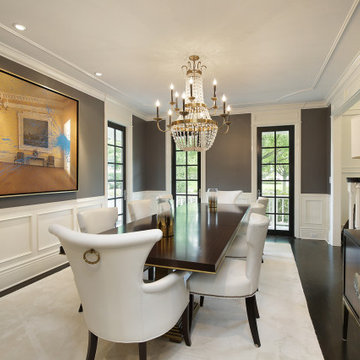
Esempio di una sala da pranzo chiusa e di medie dimensioni con pareti grigie, parquet scuro, nessun camino e pavimento marrone
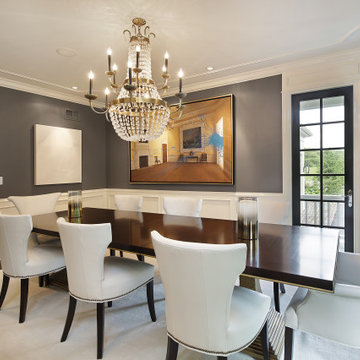
Ispirazione per una sala da pranzo chiusa e di medie dimensioni con pareti grigie, parquet scuro, nessun camino e pavimento marrone
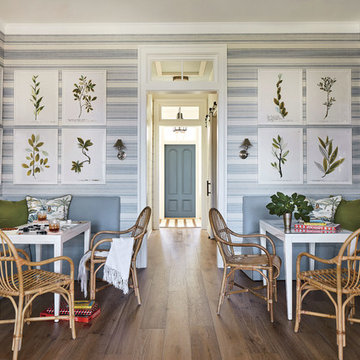
Photo credit: Laurey W. Glenn/Southern Living
Immagine di una piccola sala da pranzo stile marinaro con pareti multicolore e parquet scuro
Immagine di una piccola sala da pranzo stile marinaro con pareti multicolore e parquet scuro
Ricarica la pagina per non vedere più questo specifico annuncio
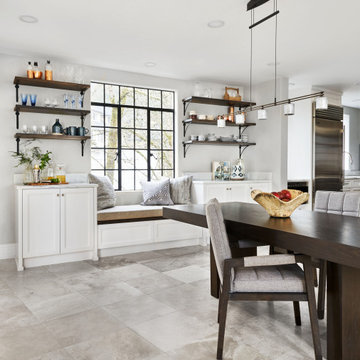
Idee per una sala da pranzo tradizionale con pareti grigie e pavimento grigio
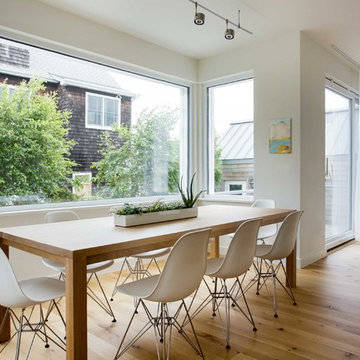
Immagine di una sala da pranzo aperta verso il soggiorno stile marino con pareti bianche, parquet chiaro, nessun camino e pavimento beige
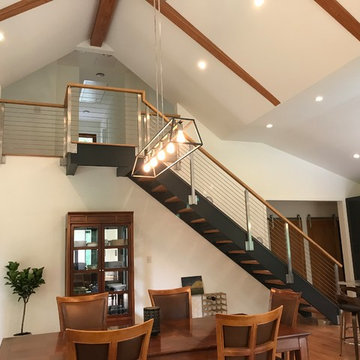
Ispirazione per una piccola sala da pranzo aperta verso il soggiorno contemporanea con pareti bianche, pavimento in legno massello medio, camino classico, cornice del camino in metallo e pavimento marrone
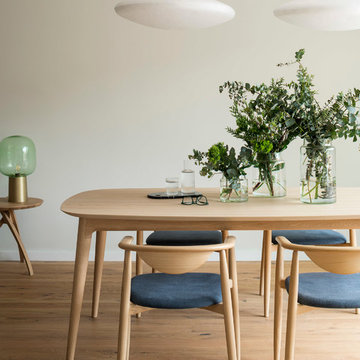
Proyecto realizado por The Room Studio
Fotografías: Mauricio Fuertes
Immagine di una sala da pranzo nordica di medie dimensioni con parquet chiaro, pareti bianche, nessun camino e pavimento beige
Immagine di una sala da pranzo nordica di medie dimensioni con parquet chiaro, pareti bianche, nessun camino e pavimento beige
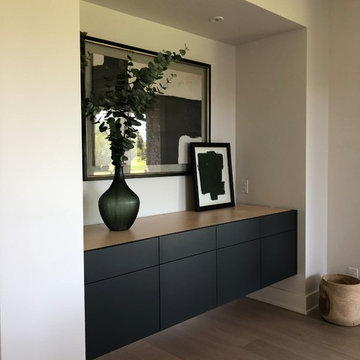
Foto di una grande sala da pranzo aperta verso la cucina moderna con pareti gialle, parquet chiaro e pavimento marrone
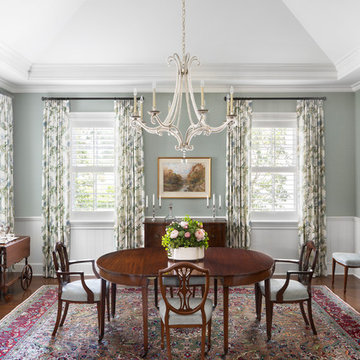
Ispirazione per una sala da pranzo stile marino chiusa con pareti verdi, parquet scuro e pavimento marrone
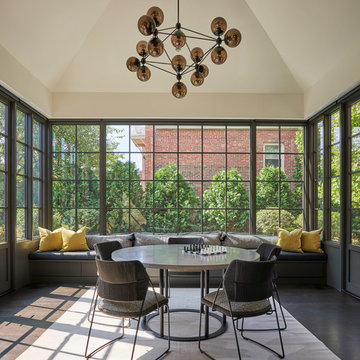
This conservatory-style room was designed and engineered by BGD&C Custom Homes and features clad windows and doors by Kolbe. Rodger Owen from BGD&C spent many hours engineering these windows and doors so that all the mullions perfectly align. The time spent was well worth it – the end product is a beautiful, sunny room with site lines of and direct access to the landscaped yard.
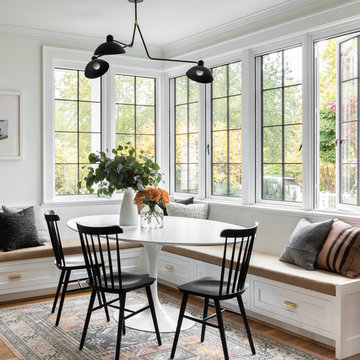
When the homeowners first purchased the 1925 house, it was compartmentalized, outdated, and completely unfunctional for their growing family. Casework designed the owner's previous kitchen and family room and was brought in to lead up the creative direction for the project. Casework teamed up with architect Paul Crowther and brother sister team Ainslie Davis on the addition and remodel of the Colonial.
The existing kitchen and powder bath were demoed and walls expanded to create a new footprint for the home. This created a much larger, more open kitchen and breakfast nook with mudroom, pantry and more private half bath. In the spacious kitchen, a large walnut island perfectly compliments the homes existing oak floors without feeling too heavy. Paired with brass accents, Calcutta Carrera marble countertops, and clean white cabinets and tile, the kitchen feels bright and open - the perfect spot for a glass of wine with friends or dinner with the whole family.
There was no official master prior to the renovations. The existing four bedrooms and one separate bathroom became two smaller bedrooms perfectly suited for the client’s two daughters, while the third became the true master complete with walk-in closet and master bath. There are future plans for a second story addition that would transform the current master into a guest suite and build out a master bedroom and bath complete with walk in shower and free standing tub.
Overall, a light, neutral palette was incorporated to draw attention to the existing colonial details of the home, like coved ceilings and leaded glass windows, that the homeowners fell in love with. Modern furnishings and art were mixed in to make this space an eclectic haven.
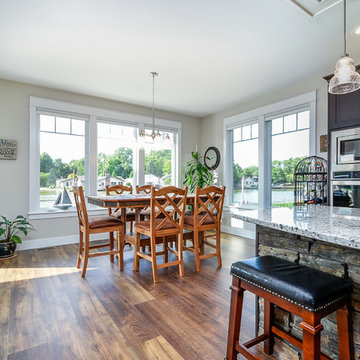
Immagine di una sala da pranzo aperta verso la cucina chic di medie dimensioni con pareti grigie, pavimento in legno massello medio, nessun camino e pavimento marrone
Sale da Pranzo - Foto e idee per arredare
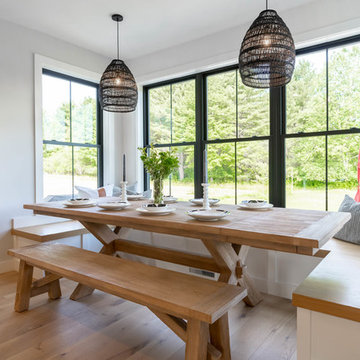
This modern farmhouse dining area features built-in benches, a custom pottery barn table, World Market lighting and black windows.
Ispirazione per una sala da pranzo aperta verso la cucina country di medie dimensioni con pareti grigie e parquet chiaro
Ispirazione per una sala da pranzo aperta verso la cucina country di medie dimensioni con pareti grigie e parquet chiaro

A dining room addition featuring a new fireplace with limestone surround, hand plastered walls and barrel vaulted ceiling and custom buffet with doors made from sinker logs
130
