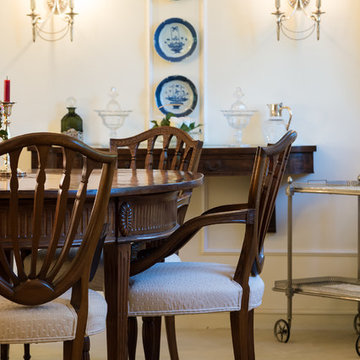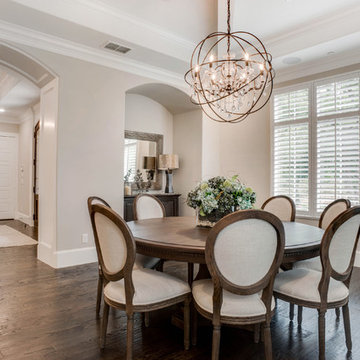Sale da Pranzo - Foto e idee per arredare
Filtra anche per:
Budget
Ordina per:Popolari oggi
2081 - 2100 di 1.059.954 foto
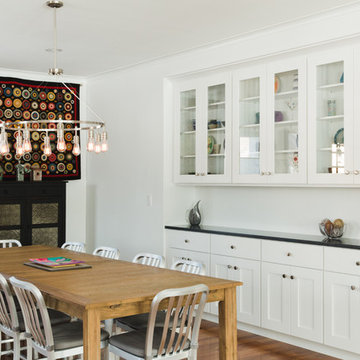
Meghann Gregory Photography
Esempio di una sala da pranzo aperta verso il soggiorno tradizionale di medie dimensioni con pareti bianche e pavimento in legno massello medio
Esempio di una sala da pranzo aperta verso il soggiorno tradizionale di medie dimensioni con pareti bianche e pavimento in legno massello medio
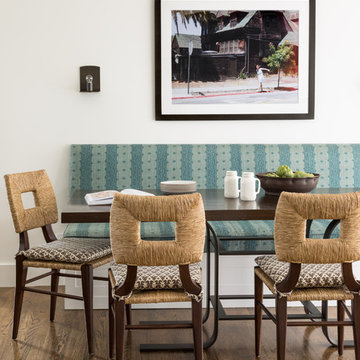
Photo- Lisa Romerein
Foto di una sala da pranzo aperta verso il soggiorno mediterranea con pareti bianche, pavimento in legno massello medio e pavimento marrone
Foto di una sala da pranzo aperta verso il soggiorno mediterranea con pareti bianche, pavimento in legno massello medio e pavimento marrone
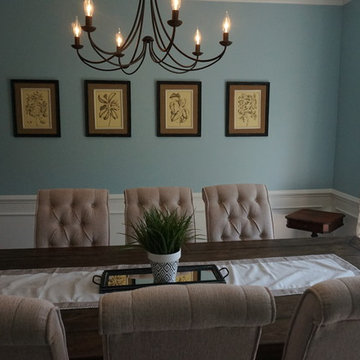
Eldersburg residence once a 1990's dining room with striped wall paper and traditional furnishings has been changed to a beautiful modern rustic design. Dated striped wallpaper was removed and the walls were painted a beautiful robin's egg blue which opened up the space. A builders grade brass chandelier was replaced with a classic country black iron. The addition of the farm house table and linen tufted parson chairs will allow for many family gatherings. The heavy traditional swagged bay window treatments were replaced with simple light and airy geometric patterned curtain panels. Finished off with a beautiful elegant 8x10 rug, which added a softness to the existing carpeted floor.
Trova il professionista locale adatto per il tuo progetto
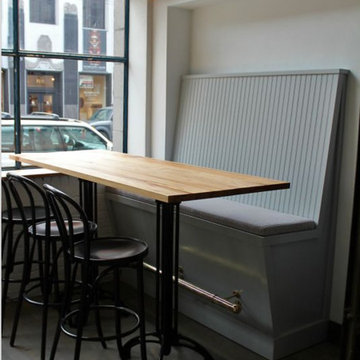
Idee per una sala da pranzo aperta verso il soggiorno industriale di medie dimensioni con pareti bianche, parquet scuro, camino sospeso e pavimento nero
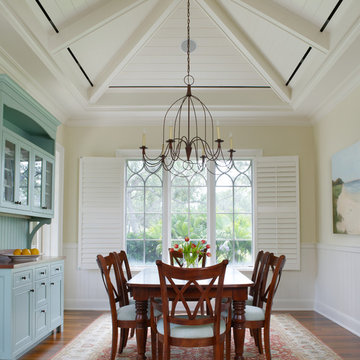
Esempio di una sala da pranzo classica con pareti bianche, parquet scuro e pavimento marrone
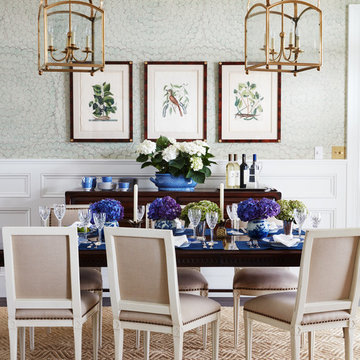
Foto di una grande sala da pranzo aperta verso il soggiorno classica con pareti verdi, parquet scuro e pavimento marrone
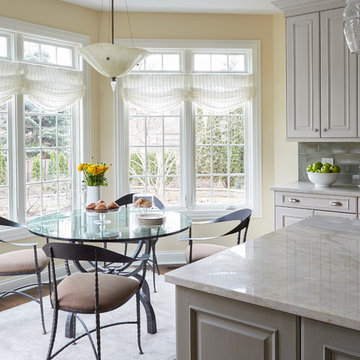
Photo Credit: Mike Kaskel, Kaskel Photo
Ispirazione per una grande sala da pranzo aperta verso la cucina classica con parquet scuro, pavimento marrone, pareti beige e nessun camino
Ispirazione per una grande sala da pranzo aperta verso la cucina classica con parquet scuro, pavimento marrone, pareti beige e nessun camino
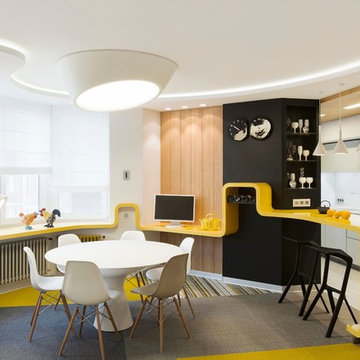
Петухова Нина
Esempio di una sala da pranzo aperta verso il soggiorno design con pareti bianche, moquette e pavimento multicolore
Esempio di una sala da pranzo aperta verso il soggiorno design con pareti bianche, moquette e pavimento multicolore
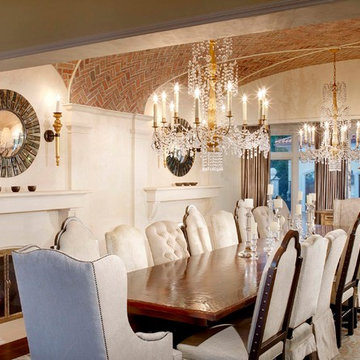
Morgante Wilson Architects created a brick groin vaulted ceiling in this Dining Room to add to the italian feel. Antique chandeliers hang above the dining table. The mix and match dining chairs are upholstered in neutral fabrics which have varying textures.
Michael Robinson Photography
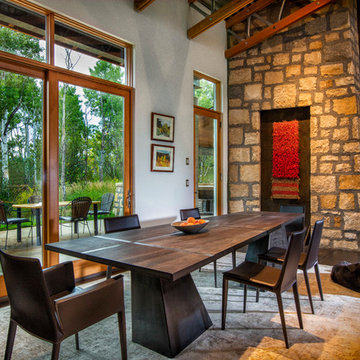
Photo Effects
Idee per una grande sala da pranzo aperta verso il soggiorno industriale con pareti bianche, pavimento in cemento, camino classico, pavimento marrone e cornice del camino in pietra
Idee per una grande sala da pranzo aperta verso il soggiorno industriale con pareti bianche, pavimento in cemento, camino classico, pavimento marrone e cornice del camino in pietra
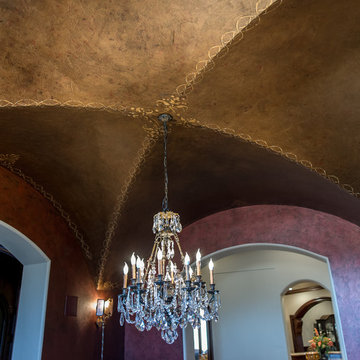
The expansive groin vault ceiling in the formal dining room was hand painted and glazed, and finished with a gold leaf stenciled pattern. It compliments the wine colored venetian plaster finish on the dining room walls.
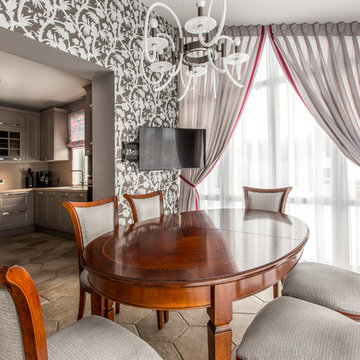
Ispirazione per una grande sala da pranzo aperta verso la cucina chic con pareti grigie, pavimento in gres porcellanato, nessun camino e pavimento beige
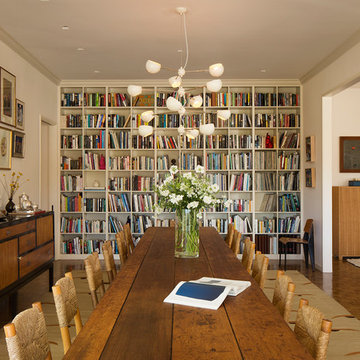
Ispirazione per una sala da pranzo country con pareti bianche, parquet scuro e pavimento marrone
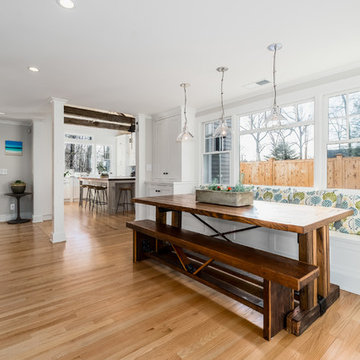
Foto di una sala da pranzo aperta verso la cucina country di medie dimensioni con parquet chiaro, pareti grigie e nessun camino
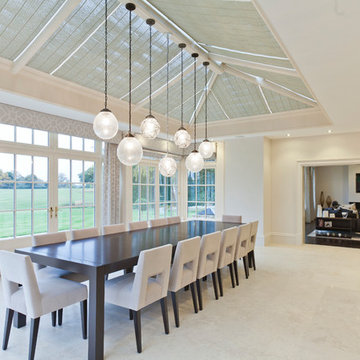
The nine-pane window design together with the three-pane clerestory panels above creates height with this impressive structure. Ventilation is provided through top hung opening windows and electrically operated roof vents.
This open plan space is perfect for family living and double doors open fully onto the garden terrace which can be used for entertaining.
Vale Paint Colour - Alabaster
Size- 8.1M X 5.7M
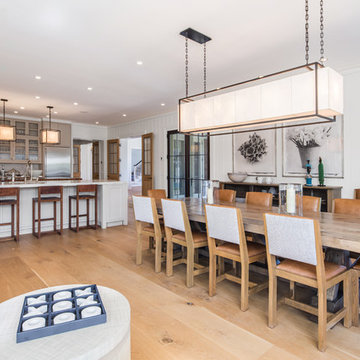
Ispirazione per una sala da pranzo chic chiusa e di medie dimensioni con pareti bianche, parquet chiaro, nessun camino e pavimento marrone
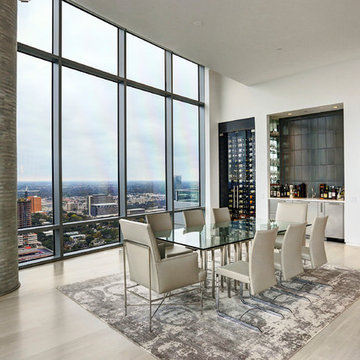
Foto di una grande sala da pranzo design con pareti bianche, parquet chiaro, nessun camino e pavimento beige
Sale da Pranzo - Foto e idee per arredare
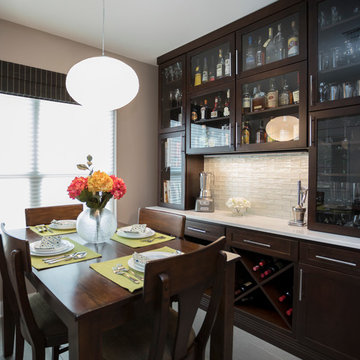
StarMark Cabinetry’s Hudson door style in Cherry wood with glazed stain finish was used in this kitchen and dining alcove design. The kitchen has a lofty look with cabinets to 9’. Glass doors on either side of the hood add a nice accent. Two flush installation ovens continue the clean lines. Other features include: decorative front for the double drawer refrigerator beside the dishwasher, spice pull out storage either side of the cooktop, deep drawer cabinets, pull out wastebasket, roll out shelves, decorative ends panels and island back. The dining alcove cabinetry was designed to store, display and serve as their in-home bar. Plenty of glass and a wine rack give ample room to display bottles and glasses. The raised cabinets in the center create a preparation or buffet area. Cabinets with doors and drawers either side provide plenty of storage for the items they need hidden away.
105
