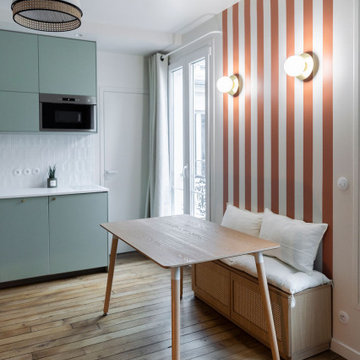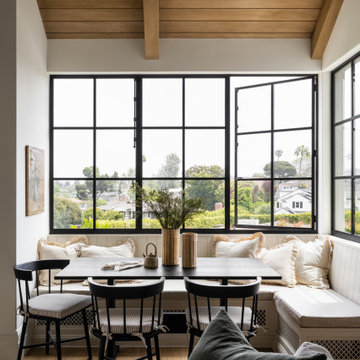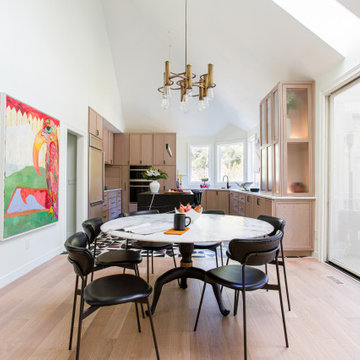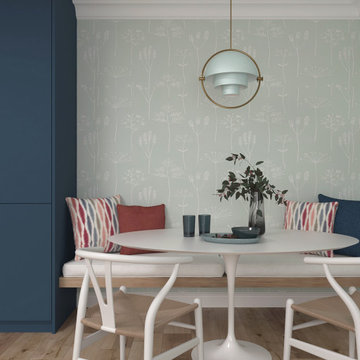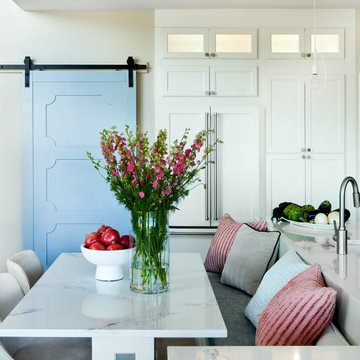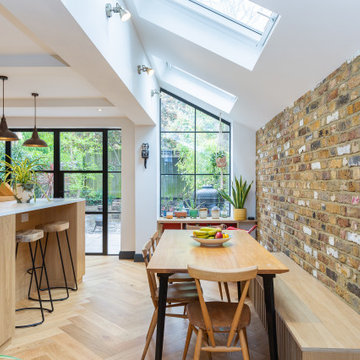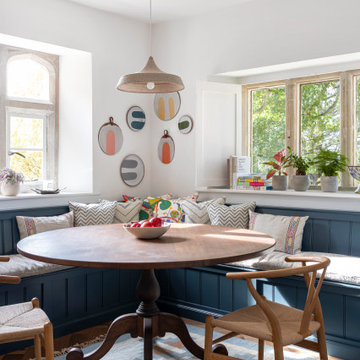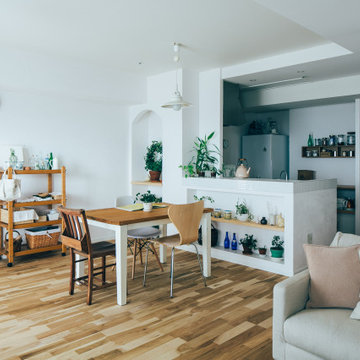Sale da Pranzo - Foto e idee per arredare
Filtra anche per:
Budget
Ordina per:Popolari oggi
241 - 260 di 1.062.692 foto
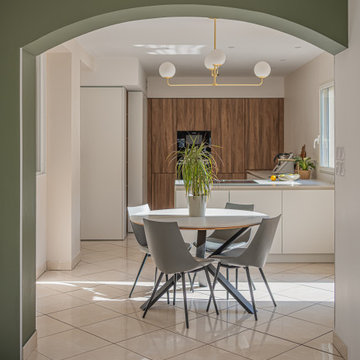
Aménagement et mise au goût du jour d'une maison de la région lyonnaise situé à FONTAINES SAINT MARTIN.
Rénovation complète de la cuisine existante avec ajout d'une verrière afin de laisser passer la lumière et ouvrir les volumes.
Mise en valeur de la pièce de vie grâce aux éclairages mettant en exergue la belle hauteur sous plafond.
Noua vous également ajouté un papier peint panoramique apportant profondeur et plue-value esthétique au projet.

This new build architectural gem required a sensitive approach to balance the strong modernist language with the personal, emotive feel desired by the clients.
Taking inspiration from the California MCM aesthetic, we added bold colour blocking, interesting textiles and patterns, and eclectic lighting to soften the glazing, crisp detailing and linear forms. With a focus on juxtaposition and contrast, we played with the ‘mix’; utilising a blend of new & vintage pieces, differing shapes & textures, and touches of whimsy for a lived in feel.
Trova il professionista locale adatto per il tuo progetto
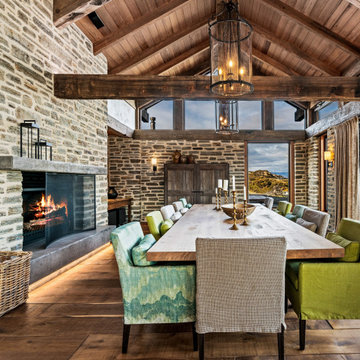
An enormous dining area featuring schist and exposed beams throughout making the home feel established like it has always been there.
Foto di un'ampia sala da pranzo aperta verso il soggiorno stile americano con parquet scuro, stufa a legna, cornice del camino in pietra ricostruita, pavimento marrone e travi a vista
Foto di un'ampia sala da pranzo aperta verso il soggiorno stile americano con parquet scuro, stufa a legna, cornice del camino in pietra ricostruita, pavimento marrone e travi a vista
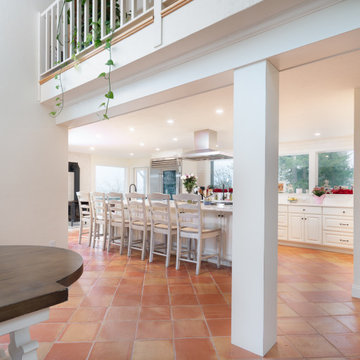
Immagine di una sala da pranzo aperta verso la cucina con pareti bianche, pavimento in terracotta, stufa a legna e cornice del camino piastrellata
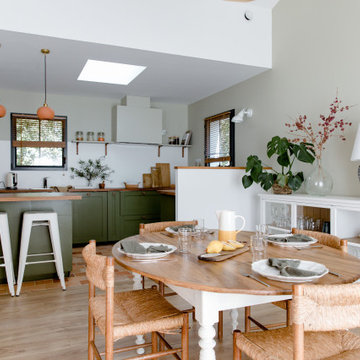
Cette maison islaise est construite en ossature bois. L’orientation de la parcelle a guidé le plan de la maison. De larges baies au sud s’ouvrent sur la terrasse et le jardin. Une ambiance harmonieuse règne à l’intérieur de la maison de par les couleurs et les matériaux utilisés. Dans la cuisine kaki un sol en tomette carrée est contrasté par un plan de travail en bois foncé.
Le salon prend vie autour d’un meuble sur mesure en bois multifonction intégrant banquette, rangement, verrière, poêle, télé, bibliothèque. Un tout en un.
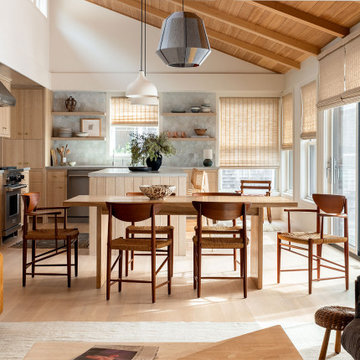
Contractor: Kevin F. Russo
Interiors: Anne McDonald Design
Photo: Haris Kenjar
Idee per una sala da pranzo costiera
Idee per una sala da pranzo costiera
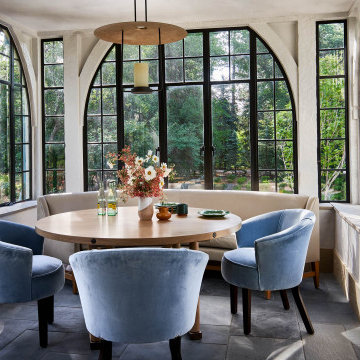
The tea room windows served as the inspiration for the black steel windows throughout the home, and are the only original windows remaining.
Esempio di un piccolo angolo colazione chic con pavimento grigio
Esempio di un piccolo angolo colazione chic con pavimento grigio
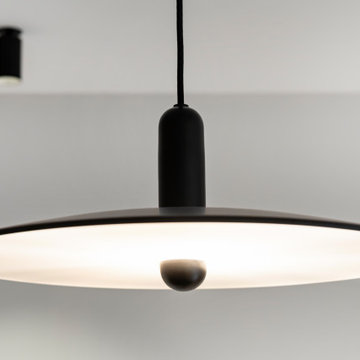
Projet de rénovation totale d’un appartement de 90m² à Neuilly-sur-Seine.
Appartement très contemporain, aux touches artistiques.
Ici, toute la conception, le suivi de chantier ainsi que le choix du mobilier a été réalisé.
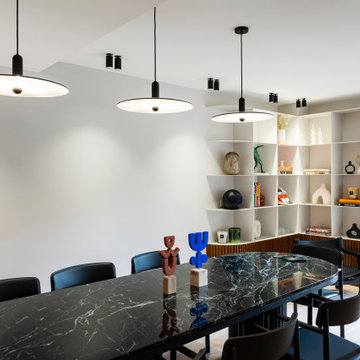
Projet de rénovation totale d’un appartement de 90m² à Neuilly-sur-Seine.
Appartement très contemporain, aux touches artistiques.
Ici, toute la conception, le suivi de chantier ainsi que le choix du mobilier a été réalisé.
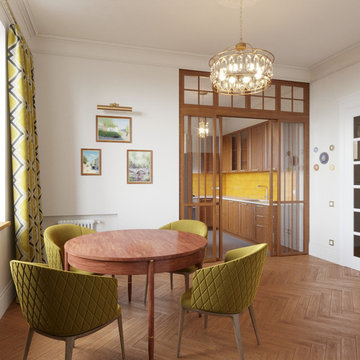
Сталинка. 92 кв.м.
Foto di una sala da pranzo boho chic di medie dimensioni con pareti bianche e pavimento in legno massello medio
Foto di una sala da pranzo boho chic di medie dimensioni con pareti bianche e pavimento in legno massello medio

Foto di un piccolo angolo colazione eclettico con pareti blu, parquet chiaro, pavimento beige e carta da parati
Sale da Pranzo - Foto e idee per arredare
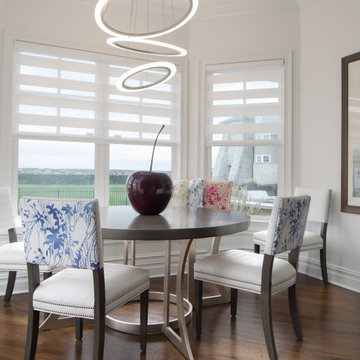
A summer getaway home that could easily be used year-round. This award-winning Monmouth Beach house with ocean views is filled with guests who love to cook. The kitchen was completely renovated with a soft, contemporary ambiance and optimal flow. Its 53 cabinets, two dishwashers, wine coolers, full and half refrigerators and plenty of seating welcomes guests for convenient indoor and outdoor entertaining.
13
