813.309 Foto di ingressi e corridoi
Filtra anche per:
Budget
Ordina per:Popolari oggi
101 - 120 di 813.309 foto

Ispirazione per un piccolo ingresso con anticamera design con pareti bianche, parquet chiaro e pavimento beige
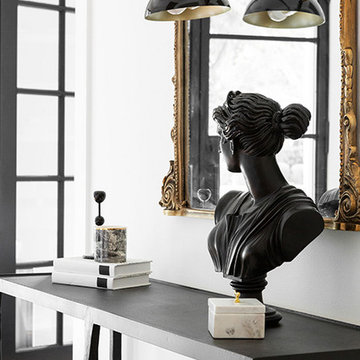
Modern Luxe Home in North Dallas with Parisian Elements. Luxury Modern Design. Heavily black and white with earthy touches. White walls, black cabinets, open shelving, resort-like master bedroom, modern yet feminine office. Light and bright. Fiddle leaf fig. Olive tree. Performance Fabric.

Immagine di un ingresso con anticamera country di medie dimensioni con pareti grigie, parquet chiaro, pavimento beige e pareti in legno
Trova il professionista locale adatto per il tuo progetto

This cozy lake cottage skillfully incorporates a number of features that would normally be restricted to a larger home design. A glance of the exterior reveals a simple story and a half gable running the length of the home, enveloping the majority of the interior spaces. To the rear, a pair of gables with copper roofing flanks a covered dining area and screened porch. Inside, a linear foyer reveals a generous staircase with cascading landing.
Further back, a centrally placed kitchen is connected to all of the other main level entertaining spaces through expansive cased openings. A private study serves as the perfect buffer between the homes master suite and living room. Despite its small footprint, the master suite manages to incorporate several closets, built-ins, and adjacent master bath complete with a soaker tub flanked by separate enclosures for a shower and water closet.
Upstairs, a generous double vanity bathroom is shared by a bunkroom, exercise space, and private bedroom. The bunkroom is configured to provide sleeping accommodations for up to 4 people. The rear-facing exercise has great views of the lake through a set of windows that overlook the copper roof of the screened porch below.
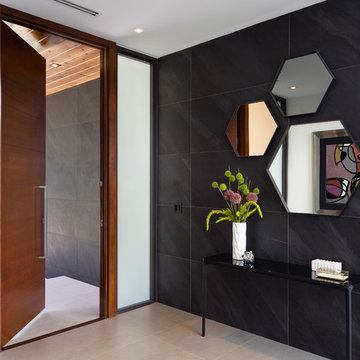
Foto di un ingresso o corridoio design con pareti nere, una porta singola, una porta in legno scuro e pavimento grigio

Photos by Jean Allsopp
Foto di un ingresso o corridoio stile marinaro con parquet chiaro, una porta singola e una porta in legno chiaro
Foto di un ingresso o corridoio stile marinaro con parquet chiaro, una porta singola e una porta in legno chiaro

Ispirazione per un ingresso con anticamera country con pareti bianche, pavimento in legno massello medio, una porta singola, una porta bianca e pavimento marrone
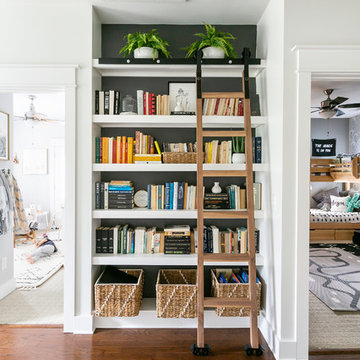
Esempio di un ingresso o corridoio con pareti bianche, pavimento in legno massello medio e pavimento marrone
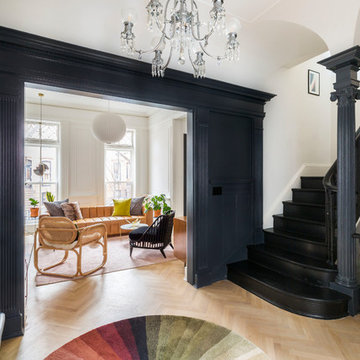
Complete renovation of a 19th century brownstone in Brooklyn's Fort Greene neighborhood. Modern interiors that preserve many original details.
Kate Glicksberg Photography

Photography by Jess Kettle
Foto di un ingresso o corridoio costiero con pareti bianche, parquet chiaro, una porta singola, una porta bianca e pavimento beige
Foto di un ingresso o corridoio costiero con pareti bianche, parquet chiaro, una porta singola, una porta bianca e pavimento beige

Ispirazione per un ingresso con anticamera country con pareti bianche e parquet scuro
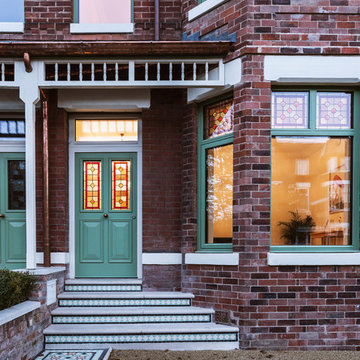
Mixing British architectural history with the most advanced and environmentally-friendly materials, the properties revolutionise occupants’ lifestyles.
Saving £50,000 over the first 10 years with zero energy bills and minimal maintenance, these properties are packed with innovation. Photovoltaic (PV) panels on the roof not only power the homes’ lighting and appliances but also heat the hot water tank - the first in the world with a thermocline control. Since the homes generate more power than they use, occupants can sell excess electricity back to the grid.
Photo: Rick McCullagh

Ispirazione per un ingresso con anticamera country di medie dimensioni con pareti bianche, pavimento in mattoni e pavimento rosso
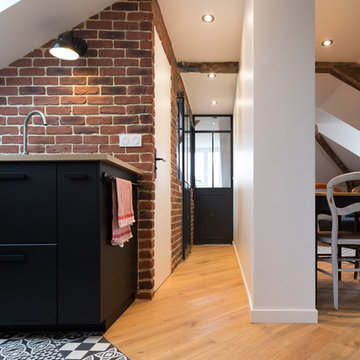
Entrée - Vue sur la colonne vertébrale de l'appartement : le mur porteur blanc, le long duquel s'inscrit le couloir © Hugo Hébrard - www.hugohebrard.com

Immagine di un grande ingresso o corridoio country con pareti bianche, parquet scuro e pavimento marrone

Dayna Flory Interiors
Martin Vecchio Photography
Ispirazione per un grande ingresso classico con pareti bianche, pavimento in legno massello medio e pavimento marrone
Ispirazione per un grande ingresso classico con pareti bianche, pavimento in legno massello medio e pavimento marrone
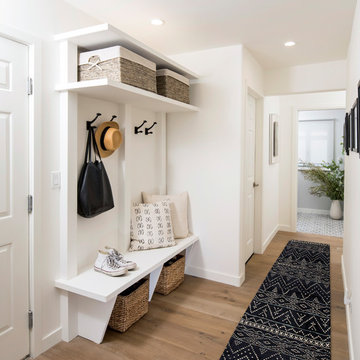
Mud Room with Custom Built In Storage Bench.
Esempio di un ingresso con anticamera chic di medie dimensioni con pareti bianche e parquet chiaro
Esempio di un ingresso con anticamera chic di medie dimensioni con pareti bianche e parquet chiaro
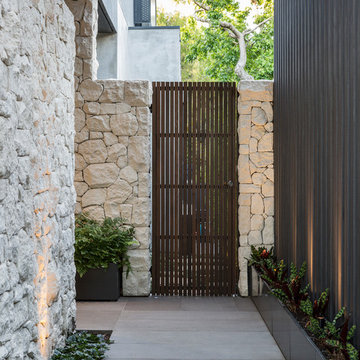
Landscape Design - COS Design, Melbourne
Ispirazione per un ingresso o corridoio design
Ispirazione per un ingresso o corridoio design
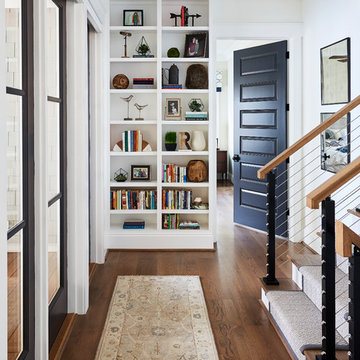
Sean Costello
Esempio di un ingresso stile marino con pareti bianche e parquet scuro
Esempio di un ingresso stile marino con pareti bianche e parquet scuro
813.309 Foto di ingressi e corridoi

Positioned near the base of iconic Camelback Mountain, “Outside In” is a modernist home celebrating the love of outdoor living Arizonans crave. The design inspiration was honoring early territorial architecture while applying modernist design principles.
Dressed with undulating negra cantera stone, the massing elements of “Outside In” bring an artistic stature to the project’s design hierarchy. This home boasts a first (never seen before feature) — a re-entrant pocketing door which unveils virtually the entire home’s living space to the exterior pool and view terrace.
A timeless chocolate and white palette makes this home both elegant and refined. Oriented south, the spectacular interior natural light illuminates what promises to become another timeless piece of architecture for the Paradise Valley landscape.
Project Details | Outside In
Architect: CP Drewett, AIA, NCARB, Drewett Works
Builder: Bedbrock Developers
Interior Designer: Ownby Design
Photographer: Werner Segarra
Publications:
Luxe Interiors & Design, Jan/Feb 2018, "Outside In: Optimized for Entertaining, a Paradise Valley Home Connects with its Desert Surrounds"
Awards:
Gold Nugget Awards - 2018
Award of Merit – Best Indoor/Outdoor Lifestyle for a Home – Custom
The Nationals - 2017
Silver Award -- Best Architectural Design of a One of a Kind Home - Custom or Spec
http://www.drewettworks.com/outside-in/
6