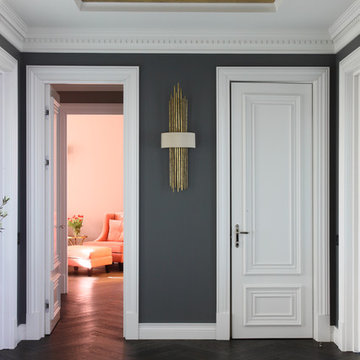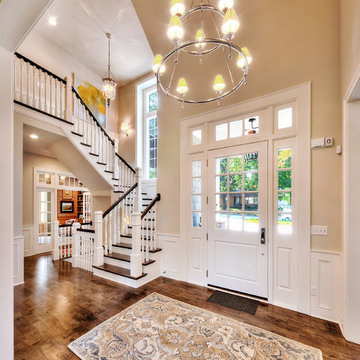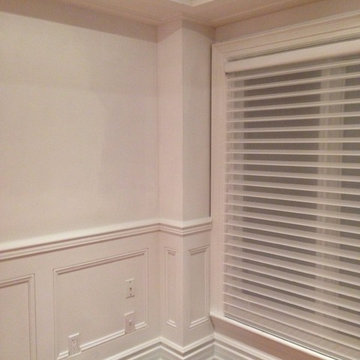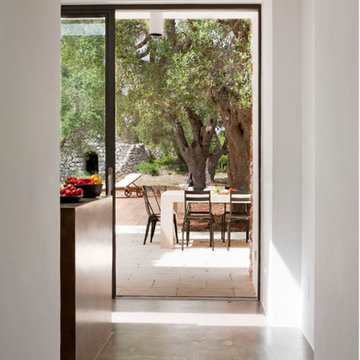812.623 Foto di ingressi e corridoi
Filtra anche per:
Budget
Ordina per:Popolari oggi
1061 - 1080 di 812.623 foto
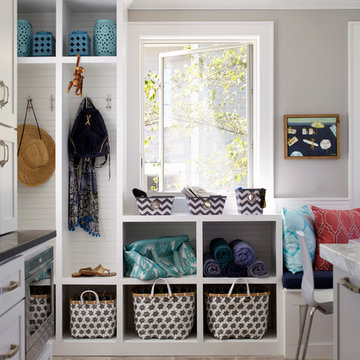
Design: Jules Duffy Design; This kitchen was gutted to the studs and renovated TWICE after 2 burst pipe events! It's finally complete! With windows and doors on 3 sides, the kitchen is flooded with amazing light and beautiful breezes. The finishes were selected from a driftwood palate as a nod to the beach one block away, The limestone floor (beyond practical) dares all to find the sand traveling in on kids' feet. Tons of storage and seating make this kitchen a hub for entertaining. Photography: Laura Moss
Trova il professionista locale adatto per il tuo progetto
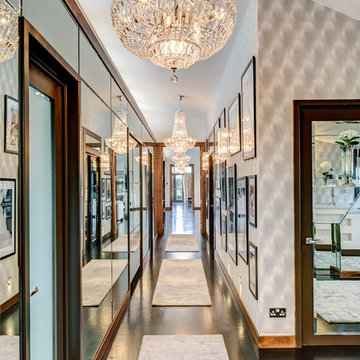
Lighting control through chandeliers and down lights providing different lighting scenes
Foto di un ingresso o corridoio classico di medie dimensioni con pavimento nero
Foto di un ingresso o corridoio classico di medie dimensioni con pavimento nero
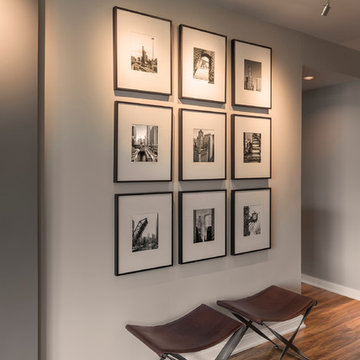
Interior Design by Jeanne Marcus of Marcus Design Studios
Photos by Xin Zhao
Rebel Fast Jack fixture head features a 360 degree rotation and tilts 90 degrees. Holds up to 3 lenses or louvers. Available in 1, 3, 6, 12, or 18 inch stem lengths. Mounts to a Monorail connector, Monorail 2 Circuit connector, or Fast Jack power canopy, sold separately. Finish available in satin nickel, polished nickel, antique bronze or black. One 50 Watt, 12 Volt, IR, MR16 GU5.3 lamp for use with satin nickel or polished nickel finish, one 37 Watt, 12 Volt, IR, MR16 GU5.3 lamp for use with the antique bronze or black finish, lamp not included. ETL listed.
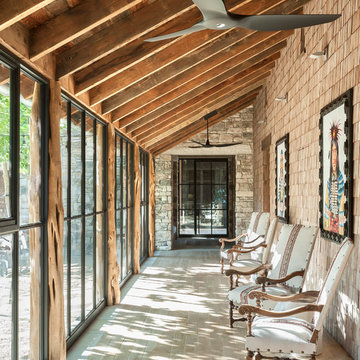
Peter Vitale
Foto di un ingresso o corridoio stile rurale con pavimento in mattoni
Foto di un ingresso o corridoio stile rurale con pavimento in mattoni
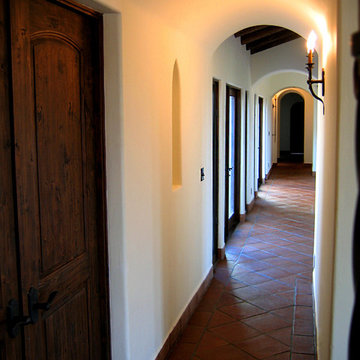
Design Consultant Jeff Doubét is the author of Creating Spanish Style Homes: Before & After – Techniques – Designs – Insights. The 240 page “Design Consultation in a Book” is now available. Please visit SantaBarbaraHomeDesigner.com for more info.
Jeff Doubét specializes in Santa Barbara style home and landscape designs. To learn more info about the variety of custom design services I offer, please visit SantaBarbaraHomeDesigner.com
Jeff Doubét is the Founder of Santa Barbara Home Design - a design studio based in Santa Barbara, California USA.
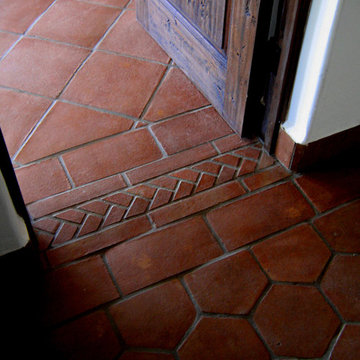
Design Consultant Jeff Doubét is the author of Creating Spanish Style Homes: Before & After – Techniques – Designs – Insights. The 240 page “Design Consultation in a Book” is now available. Please visit SantaBarbaraHomeDesigner.com for more info.
Jeff Doubét specializes in Santa Barbara style home and landscape designs. To learn more info about the variety of custom design services I offer, please visit SantaBarbaraHomeDesigner.com
Jeff Doubét is the Founder of Santa Barbara Home Design - a design studio based in Santa Barbara, California USA.
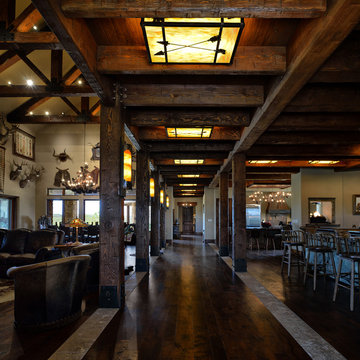
photos by Milo Dvorscak
Ispirazione per un ingresso o corridoio rustico con pavimento in legno massello medio
Ispirazione per un ingresso o corridoio rustico con pavimento in legno massello medio

2nd Floor Foyer with Arteriors Chandelier, Coral shadow box, Barn Door with SW Comfort gray to close off the Laundry Room. New construction custom home and Photography by Fletcher Isaacs
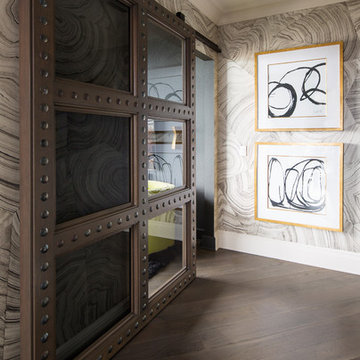
JACOB HAND PHOTOGRAPHY
Idee per un ingresso o corridoio minimalista di medie dimensioni
Idee per un ingresso o corridoio minimalista di medie dimensioni
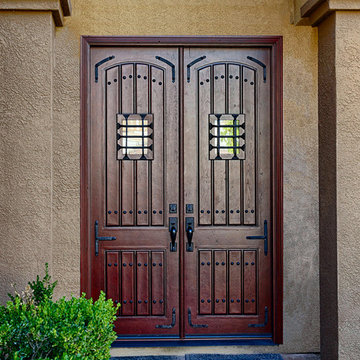
Rustic Style Jeld-Wen Aurora Model A-1322 Fiberglass 5' x 8' Double Entry Door. Two Panel planked arch top in Knotty Alder Grain, Antiqued and Distressed Cherry. Rustic Grill, Speak Easy, 1" Round Clavos and Flat Black Straps. Installed in Rancho Santa Margarita, CA home.
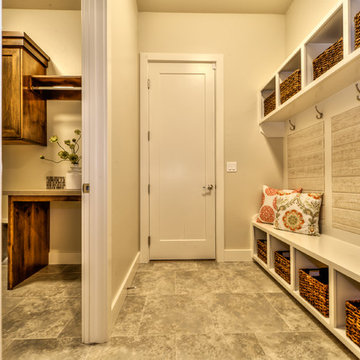
Immagine di un ingresso con anticamera country di medie dimensioni con pareti beige, pavimento con piastrelle in ceramica, una porta singola, una porta bianca e pavimento grigio
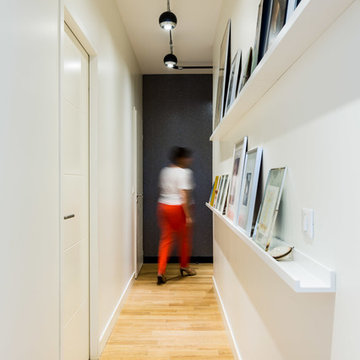
Ispirazione per un ingresso o corridoio design di medie dimensioni con pareti bianche e parquet chiaro
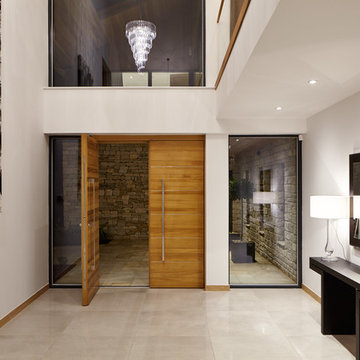
Photographer: Andy Stagg
Idee per una porta d'ingresso minimal con una porta a due ante e una porta in legno bruno
Idee per una porta d'ingresso minimal con una porta a due ante e una porta in legno bruno
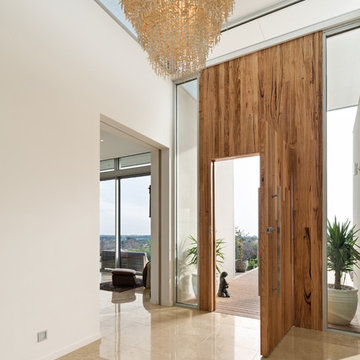
Plain white walls offset the texture and colour of the timber front door.
Featured Product: Auswest Timbers Wormy Chestnut
Designer: The owners in conjunction with Modularc
Builder: Whiteside Homes
Benchtops & entertainment unit: Timberbench.com
Front door & surround: Ken Platt in conjunction with Excel Doors
Photographer: Emma Cross, Urban Angles
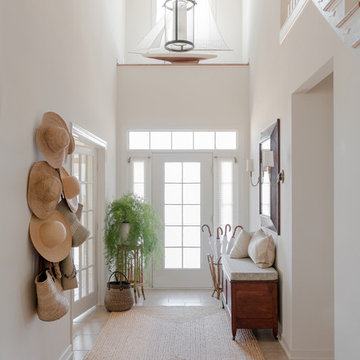
Immagine di un grande corridoio con pareti bianche, pavimento con piastrelle in ceramica, una porta singola e una porta bianca
812.623 Foto di ingressi e corridoi

Angle Eye Photography
Foto di un ingresso con anticamera chic con pareti blu, pavimento in mattoni, una porta singola, una porta bianca e pavimento rosso
Foto di un ingresso con anticamera chic con pareti blu, pavimento in mattoni, una porta singola, una porta bianca e pavimento rosso
54
