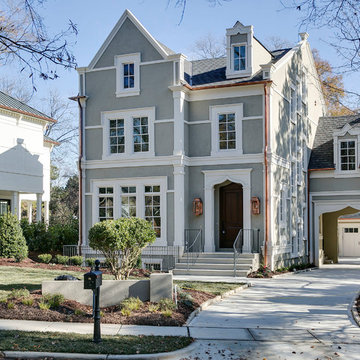Facciate di case blu
Filtra anche per:
Budget
Ordina per:Popolari oggi
141 - 160 di 380.029 foto
1 di 2
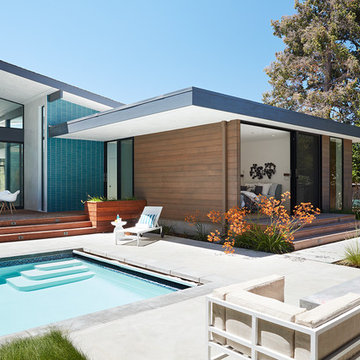
Klopf Architecture and Outer space Landscape Architects designed a new warm, modern, open, indoor-outdoor home in Los Altos, California. Inspired by mid-century modern homes but looking for something completely new and custom, the owners, a couple with two children, bought an older ranch style home with the intention of replacing it.
Created on a grid, the house is designed to be at rest with differentiated spaces for activities; living, playing, cooking, dining and a piano space. The low-sloping gable roof over the great room brings a grand feeling to the space. The clerestory windows at the high sloping roof make the grand space light and airy.
Upon entering the house, an open atrium entry in the middle of the house provides light and nature to the great room. The Heath tile wall at the back of the atrium blocks direct view of the rear yard from the entry door for privacy.
The bedrooms, bathrooms, play room and the sitting room are under flat wing-like roofs that balance on either side of the low sloping gable roof of the main space. Large sliding glass panels and pocketing glass doors foster openness to the front and back yards. In the front there is a fenced-in play space connected to the play room, creating an indoor-outdoor play space that could change in use over the years. The play room can also be closed off from the great room with a large pocketing door. In the rear, everything opens up to a deck overlooking a pool where the family can come together outdoors.
Wood siding travels from exterior to interior, accentuating the indoor-outdoor nature of the house. Where the exterior siding doesn’t come inside, a palette of white oak floors, white walls, walnut cabinetry, and dark window frames ties all the spaces together to create a uniform feeling and flow throughout the house. The custom cabinetry matches the minimal joinery of the rest of the house, a trim-less, minimal appearance. Wood siding was mitered in the corners, including where siding meets the interior drywall. Wall materials were held up off the floor with a minimal reveal. This tight detailing gives a sense of cleanliness to the house.
The garage door of the house is completely flush and of the same material as the garage wall, de-emphasizing the garage door and making the street presentation of the house kinder to the neighborhood.
The house is akin to a custom, modern-day Eichler home in many ways. Inspired by mid-century modern homes with today’s materials, approaches, standards, and technologies. The goals were to create an indoor-outdoor home that was energy-efficient, light and flexible for young children to grow. This 3,000 square foot, 3 bedroom, 2.5 bathroom new house is located in Los Altos in the heart of the Silicon Valley.
Klopf Architecture Project Team: John Klopf, AIA, and Chuang-Ming Liu
Landscape Architect: Outer space Landscape Architects
Structural Engineer: ZFA Structural Engineers
Staging: Da Lusso Design
Photography ©2018 Mariko Reed
Location: Los Altos, CA
Year completed: 2017
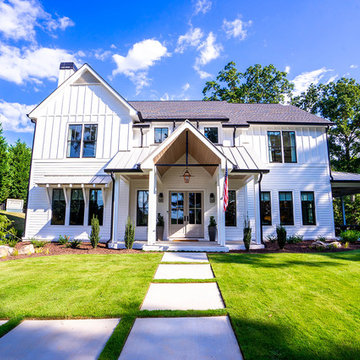
Immagine della villa grande bianca country a due piani con rivestimenti misti, tetto a capanna e copertura a scandole
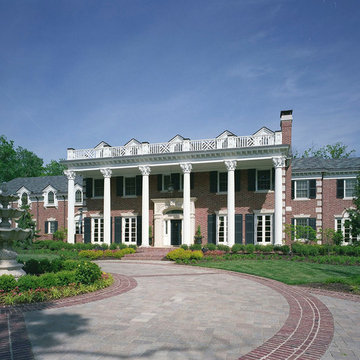
This Georgian Revival house design in Mission Hills, Kansas, is based on a traditional center hall plan and traditional Georgian details. Each detail has been carefully considered in terms of size; scale, and historical appropriateness. A carriage house/cabana, overlooking the pool and traditional English garden is connected to the main structure by a veranda. The interior of the house is designed in a traditional manner. Highlights include an antique long leaf pine paneled library; custom carved rosettes for the frieze board in the formal living and dining rooms; imported 18th century fireplace surrounds; custom-made figured walnut raised panel doors, and reclaimed antique oak flooring.
Interior Designer: Dick Davenport, Wichita, KS
General Contractor: Joel Fritzel Construction, Lawrence, KS
Ispirazione per la villa grande bianca stile marinaro a due piani con rivestimento in stucco, tetto a capanna e copertura a scandole
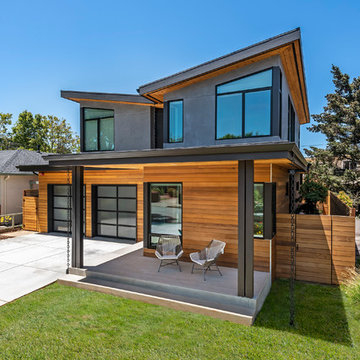
Hawkeye Photography
Immagine della villa moderna a due piani di medie dimensioni con rivestimenti misti
Immagine della villa moderna a due piani di medie dimensioni con rivestimenti misti

Esempio della facciata di una casa grande blu american style a due piani con rivestimento in legno, tetto a capanna e copertura a scandole

Idee per la villa verde american style a due piani di medie dimensioni con rivestimenti misti, tetto a capanna e copertura a scandole

Front Exterior. Features "desert" landscape with rock gardens, limestone siding, standing seam metal roof, 2 car garage, awnings, and a concrete driveway.
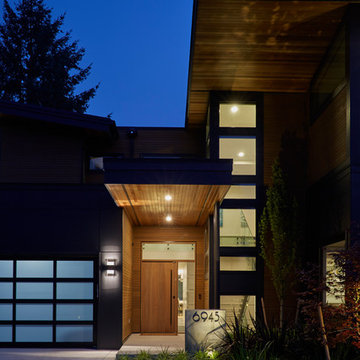
The entry is dripping in cedar, lighting up against the dusk sky.
Idee per la villa ampia nera contemporanea a tre piani con rivestimenti misti e tetto piano
Idee per la villa ampia nera contemporanea a tre piani con rivestimenti misti e tetto piano

Ryan Theede
Immagine della villa grande american style a due piani con rivestimenti misti
Immagine della villa grande american style a due piani con rivestimenti misti

Alan Blakely
Esempio della villa grande verde classica a un piano con rivestimenti misti, tetto a capanna e copertura a scandole
Esempio della villa grande verde classica a un piano con rivestimenti misti, tetto a capanna e copertura a scandole
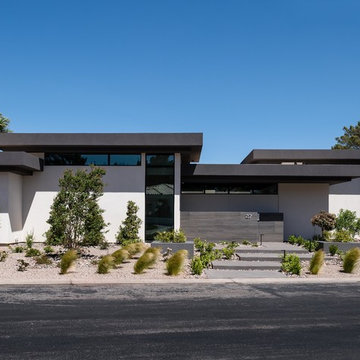
Idee per la villa grande bianca moderna a un piano con rivestimento in stucco e tetto piano
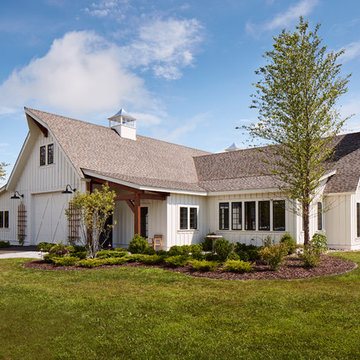
Idee per la villa bianca country a un piano con tetto a capanna e copertura a scandole
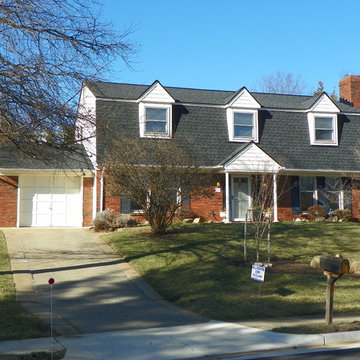
Mansard Roof Replacement
Ispirazione per la villa rossa classica a due piani di medie dimensioni con rivestimento in mattoni e copertura a scandole
Ispirazione per la villa rossa classica a due piani di medie dimensioni con rivestimento in mattoni e copertura a scandole
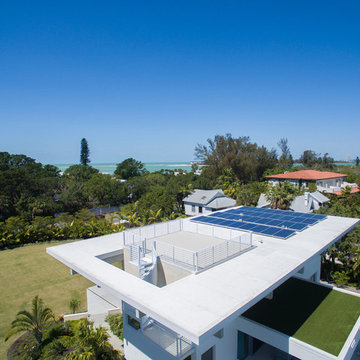
BeachHaus is built on a previously developed site on Siesta Key. It sits directly on the bay but has Gulf views from the upper floor and roof deck.
The client loved the old Florida cracker beach houses that are harder and harder to find these days. They loved the exposed roof joists, ship lap ceilings, light colored surfaces and inviting and durable materials.
Given the risk of hurricanes, building those homes in these areas is not only disingenuous it is impossible. Instead, we focused on building the new era of beach houses; fully elevated to comfy with FEMA requirements, exposed concrete beams, long eaves to shade windows, coralina stone cladding, ship lap ceilings, and white oak and terrazzo flooring.
The home is Net Zero Energy with a HERS index of -25 making it one of the most energy efficient homes in the US. It is also certified NGBS Emerald.
Photos by Ryan Gamma Photography
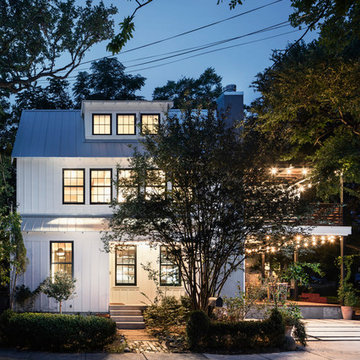
Immagine della villa bianca country a due piani con tetto a capanna e copertura in metallo o lamiera
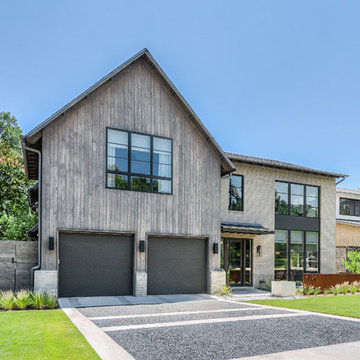
Ispirazione per la villa grande grigia contemporanea a due piani con rivestimenti misti e tetto a capanna

Immagine della villa bianca moderna a due piani con rivestimento in cemento e tetto piano
Facciate di case blu
8
