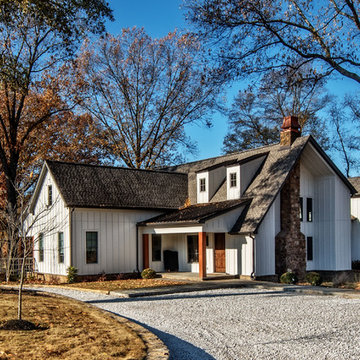Facciate di case blu con abbinamento di colori
Filtra anche per:
Budget
Ordina per:Popolari oggi
1 - 20 di 414 foto
1 di 3
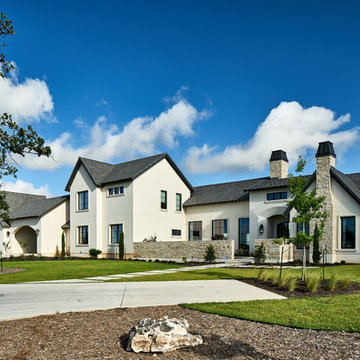
Matthew Niemann Photography
www.matthewniemann.com
Foto della facciata di una casa classica con abbinamento di colori
Foto della facciata di una casa classica con abbinamento di colori

Our goal on this project was to create a live-able and open feeling space in a 690 square foot modern farmhouse. We planned for an open feeling space by installing tall windows and doors, utilizing pocket doors and building a vaulted ceiling. An efficient layout with hidden kitchen appliances and a concealed laundry space, built in tv and work desk, carefully selected furniture pieces and a bright and white colour palette combine to make this tiny house feel like a home. We achieved our goal of building a functionally beautiful space where we comfortably host a few friends and spend time together as a family.
John McManus
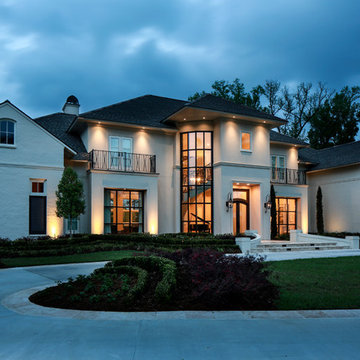
Oivanki Photography
Foto della facciata di una casa ampia beige classica a due piani con rivestimento in mattoni e abbinamento di colori
Foto della facciata di una casa ampia beige classica a due piani con rivestimento in mattoni e abbinamento di colori
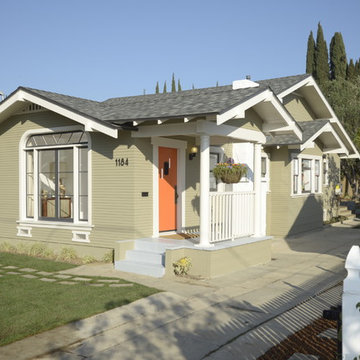
A newly restored and updated 1912 Craftsman bungalow in the East Hollywood neighborhood of Los Angeles by ArtCraft Homes. 3 bedrooms and 2 bathrooms in 1,540sf. French doors open to a full-width deck and concrete patio overlooking a park-like backyard of mature fruit trees and herb garden. Remodel by Tim Braseth of ArtCraft Homes, Los Angeles. Staging by ArtCraft Collection. Photos by Larry Underhill.
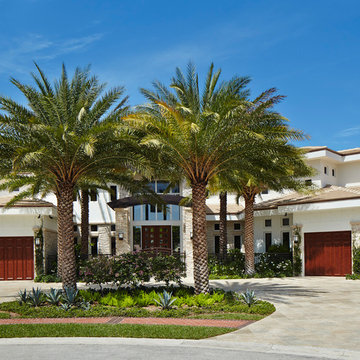
This palatial estate spreads across the fan-shaped lot to take advantage of the wonderful views from the backyard. Four species of palm tree were used in the landscaping to accent the shapes and textures of the exterior.
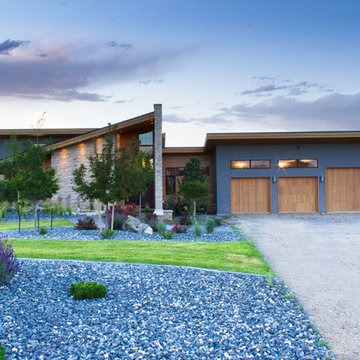
Photography by John Gibbons
Project by Studio H:T principal in charge Brad Tomecek (now with Tomecek Studio Architecture). This contemporary custom home forms itself based on specific view vectors to Long's Peak and the mountains of the front range combined with the influence of a morning and evening court to facilitate exterior living. Roof forms undulate to allow clerestory light into the space, while providing intimate scale for the exterior areas. A long stone wall provides a reference datum that links public and private and inside and outside into a cohesive whole.
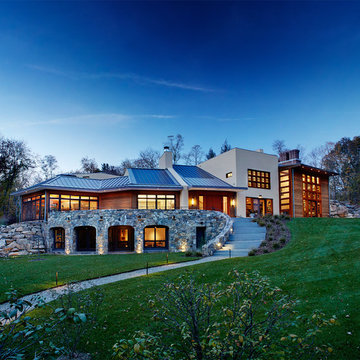
michael biondo, photographer
Idee per la villa grande multicolore contemporanea a due piani con rivestimenti misti, tetto a capanna, copertura in metallo o lamiera e abbinamento di colori
Idee per la villa grande multicolore contemporanea a due piani con rivestimenti misti, tetto a capanna, copertura in metallo o lamiera e abbinamento di colori
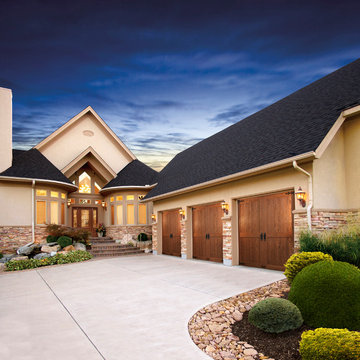
Clopay Door Company
Ispirazione per la facciata di una casa classica con rivestimento in stucco e abbinamento di colori
Ispirazione per la facciata di una casa classica con rivestimento in stucco e abbinamento di colori
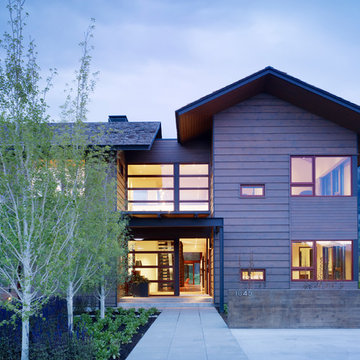
The Peaks View residence is sited near Wilson, Wyoming, in a grassy meadow, adjacent to the Teton mountain range. The design solution for the project had to satisfy two conflicting goals: the finished project must fit seamlessly into a neighborhood with distinctly conservative design guidelines while satisfying the owners desire to create a unique home with roots in the modern idiom.
Within these constraints, the architect created an assemblage of building volumes to break down the scale of the 6,500 square foot program. A pair of two-story gabled structures present a traditional face to the neighborhood, while the single-story living pavilion, with its expansive shed roof, tilts up to recognize views and capture daylight for the primary living spaces. This trio of buildings wrap around a south-facing courtyard, a warm refuge for outdoor living during the short summer season in Wyoming. Broad overhangs, articulated in wood, taper to thin steel “brim” that protects the buildings from harsh western weather. The roof of the living pavilion extends to create a covered outdoor extension for the main living space. The cast-in-place concrete chimney and site walls anchor the composition of forms to the flat site. The exterior is clad primarily in cedar siding; two types were used to create pattern, texture and depth in the elevations.
While the building forms and exterior materials conform to the design guidelines and fit within the context of the neighborhood, the interiors depart to explore a well-lit, refined and warm character. Wood, plaster and a reductive approach to detailing and materials complete the interior expression. Display for a Kimono was deliberately incorporated into the entry sequence. Its influence on the interior can be seen in the delicate stair screen and the language for the millwork which is conceived as simple wood containers within spaces. Ample glazing provides excellent daylight and a connection to the site.
Photos: Matthew Millman
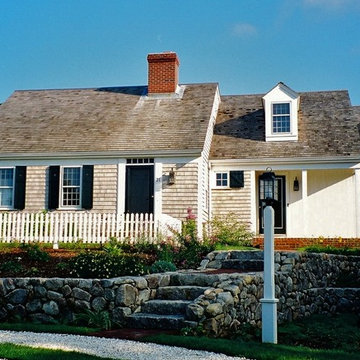
For this house overlooking a salt water pond, my clients wanted a cozy little cottage, but one with an open floor plan, large public rooms, a sizable eat-in kitchen, four bedrooms, three and a half baths, and a den. To create this big house in a small package, we drew upon the Cape Cod tradition with a series of volumes stepping back along the edge of the coastal bank. From the street the house appears as a classic half Cape, but what looks like the main house is only the master suite. The two “additions” that appear behind it contain most of the house.
The main entry is from the small farmer’s porch into a surprisingly spacious vaulted stair hall lit by a doghouse dormer and three small windows running up along the stair. The living room, dining room and kitchen are all open to each other, but defined by columns, ceiling beams and the substantial kitchen island. Large windows and glass doors at the back of the house provide views of the water.
Upstairs are three more bedrooms including a second master suite with its own fireplace. The extensive millwork, trim, interior doors, paneling, ceiling treatments, stairs, railings and cabinets were all built on site. The construction of the kitchen was the subject of an article in Fine Homebuilding magazine.
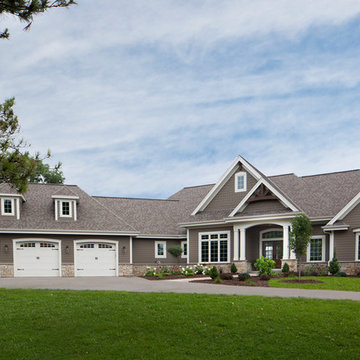
The large angled garage, double entry door, bay window and arches are the welcoming visuals to this exposed ranch. Exterior thin veneer stone, the James Hardie Timberbark siding and the Weather Wood shingles accented by the medium bronze metal roof and white trim windows are an eye appealing color combination. Impressive double transom entry door with overhead timbers and side by side double pillars.
(Ryan Hainey)
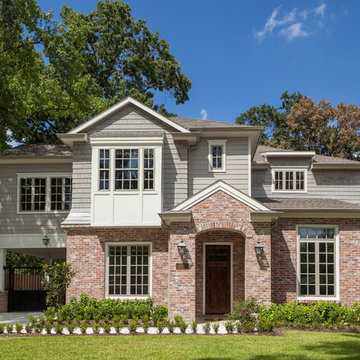
Benjamin Hill Photography
Ispirazione per la facciata di una casa classica con rivestimenti misti e abbinamento di colori
Ispirazione per la facciata di una casa classica con rivestimenti misti e abbinamento di colori
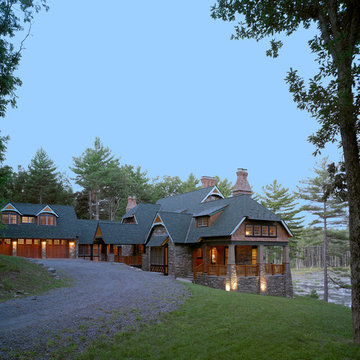
Don Pearse Photographers
Ispirazione per la facciata di una casa rustica a due piani con rivestimenti misti, falda a timpano e abbinamento di colori
Ispirazione per la facciata di una casa rustica a due piani con rivestimenti misti, falda a timpano e abbinamento di colori
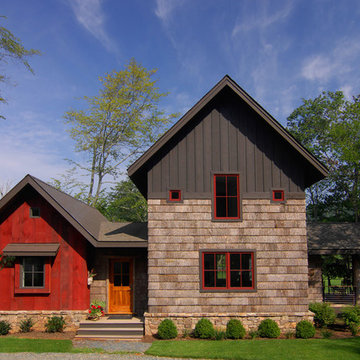
The Farm at Banner Elk - Banner Elk, North Carolina. Photo by Todd Bush.
Immagine della facciata di una casa rustica con rivestimento in legno e abbinamento di colori
Immagine della facciata di una casa rustica con rivestimento in legno e abbinamento di colori
Facade // Signature by Metricon Modena residence, on display in Newport, QLD.
Idee per la villa multicolore contemporanea a due piani con rivestimenti misti, tetto piano e abbinamento di colori
Idee per la villa multicolore contemporanea a due piani con rivestimenti misti, tetto piano e abbinamento di colori
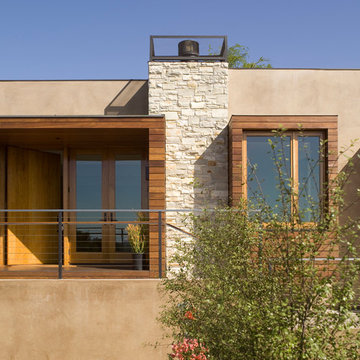
Esempio della facciata di una casa contemporanea con rivestimento in legno e abbinamento di colori
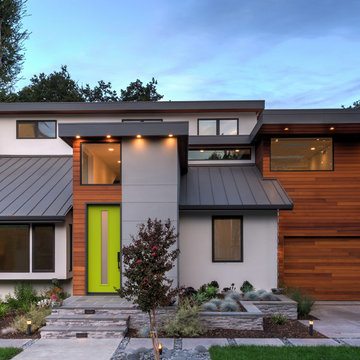
The front entry includes geometric colored concrete paving that compliments modern architecture, plantings of drought-tolerant ornamental bunch grasses and succulents, vertical elements to draw the eye upward
(Photography by Peter Giles)
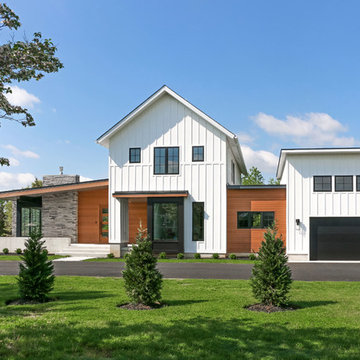
Ispirazione per la facciata di una casa bianca country a due piani di medie dimensioni con copertura a scandole, rivestimenti misti e abbinamento di colori
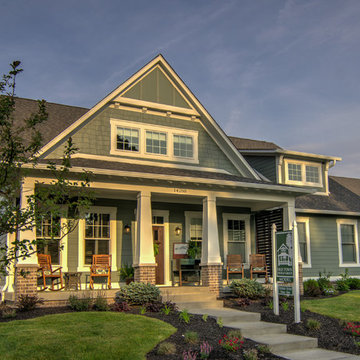
Soft, refreshing colors combine with comfortable furnishing and statement lighting in this elegant home:
Project completed by Wendy Langston's Everything Home interior design firm , which serves Carmel, Zionsville, Fishers, Westfield, Noblesville, and Indianapolis.
For more about Everything Home, click here: https://everythinghomedesigns.com/
Facciate di case blu con abbinamento di colori
1
