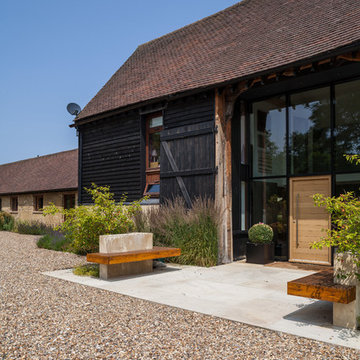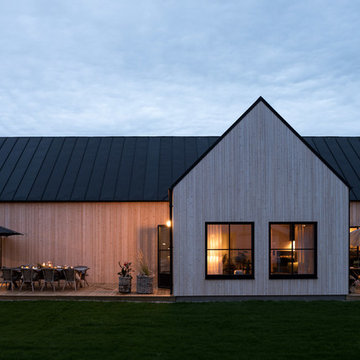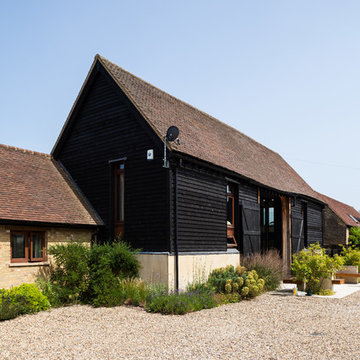Facciate di case blu
Filtra anche per:
Budget
Ordina per:Popolari oggi
1 - 20 di 56 foto
1 di 3

Exterior of the remodeled barn.
-Randal Bye
Esempio della facciata di una casa grande e fienile ristrutturato rossa country a tre piani con rivestimento in legno e tetto a capanna
Esempio della facciata di una casa grande e fienile ristrutturato rossa country a tre piani con rivestimento in legno e tetto a capanna
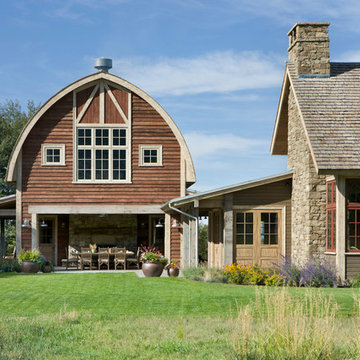
Springhill Residence by Locati Architects, Interior Design by Locati Interiors, Photography by Roger Wade
Foto della facciata di una casa fienile ristrutturato country a due piani con rivestimento in legno
Foto della facciata di una casa fienile ristrutturato country a due piani con rivestimento in legno

We used the timber frame of a century old barn to build this rustic modern house. The barn was dismantled, and reassembled on site. Inside, we designed the home to showcase as much of the original timber frame as possible.
Photography by Todd Crawford
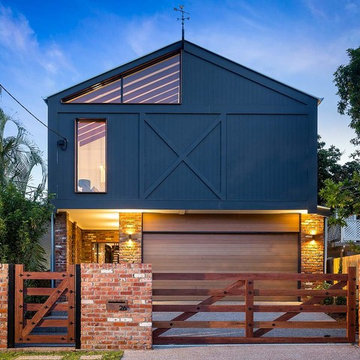
Conceptual design & copyright by ZieglerBuild
Design development & documentation by Urban Design Solutions
Idee per la villa grande e fienile ristrutturato multicolore industriale a due piani con rivestimenti misti e tetto a capanna
Idee per la villa grande e fienile ristrutturato multicolore industriale a due piani con rivestimenti misti e tetto a capanna
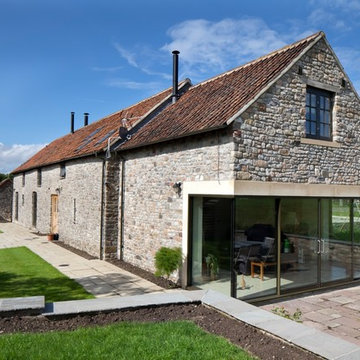
Esempio della facciata di una casa fienile ristrutturato classica a due piani con tetto a capanna
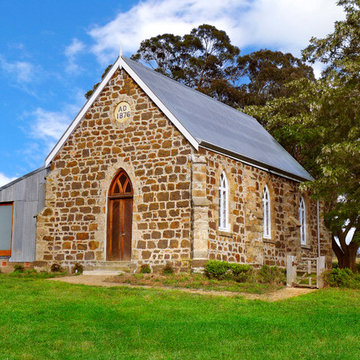
Original stone church with sheep shed attached to one side has been converted to a holiday house.
Idee per la facciata di una casa fienile ristrutturato country con rivestimento in metallo e tetto a capanna
Idee per la facciata di una casa fienile ristrutturato country con rivestimento in metallo e tetto a capanna
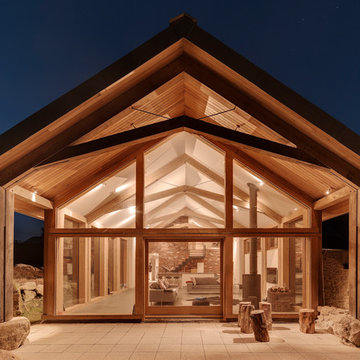
Richard Downer
Foto della facciata di una casa fienile ristrutturato contemporanea con rivestimenti misti e tetto a capanna
Foto della facciata di una casa fienile ristrutturato contemporanea con rivestimenti misti e tetto a capanna
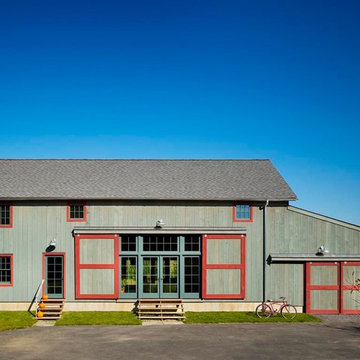
Halkin Photography, LLC
Ispirazione per la facciata di una casa fienile ristrutturato country
Ispirazione per la facciata di una casa fienile ristrutturato country
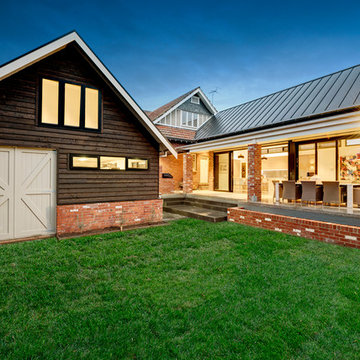
Modern renovation to a beautiful period home in Camberwell. Standing seam roofing and re-cycled brick frame the huge black New York style windows and doors, that lead from internal living and dining to outdoor entertaining.
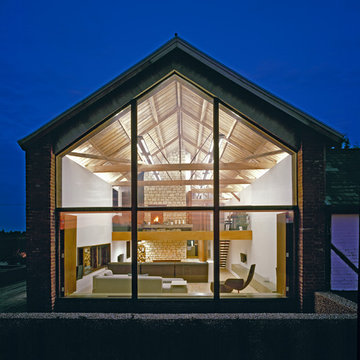
Ispirazione per la facciata di una casa fienile ristrutturato contemporanea a un piano con rivestimento in vetro e tetto a capanna
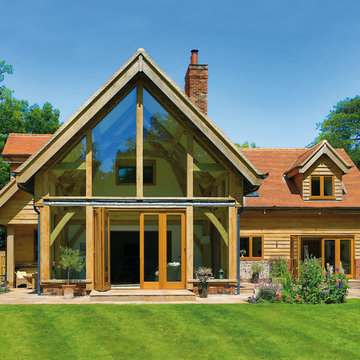
Ispirazione per la facciata di una casa grande e fienile ristrutturato contemporanea a due piani con rivestimento in legno
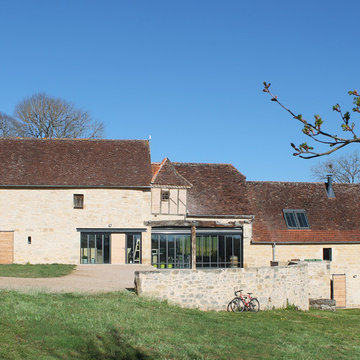
Immagine della facciata di una casa grande e fienile ristrutturato beige country a tre piani con rivestimento in pietra e tetto a capanna
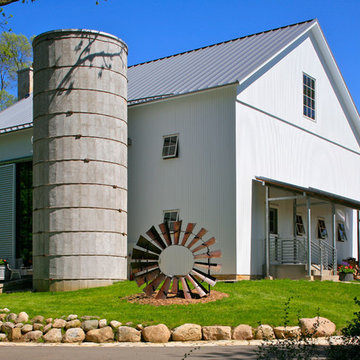
As part of the Walnut Farm project, Northworks was commissioned to convert an existing 19th century barn into a fully-conditioned home. Working closely with the local contractor and a barn restoration consultant, Northworks conducted a thorough investigation of the existing structure. The resulting design is intended to preserve the character of the original barn while taking advantage of its spacious interior volumes and natural materials.
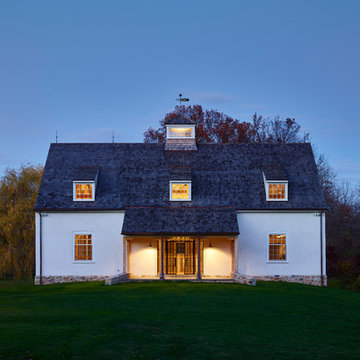
Jeffrey Totaro
Pinemar, Inc.- Philadelphia General Contractor & Home Builder.
Idee per la facciata di una casa fienile ristrutturato bianca country a un piano con tetto a capanna e copertura a scandole
Idee per la facciata di una casa fienile ristrutturato bianca country a un piano con tetto a capanna e copertura a scandole
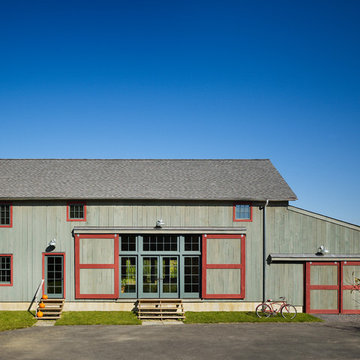
Foto della facciata di una casa fienile ristrutturato verde rustica a due piani con rivestimento in legno
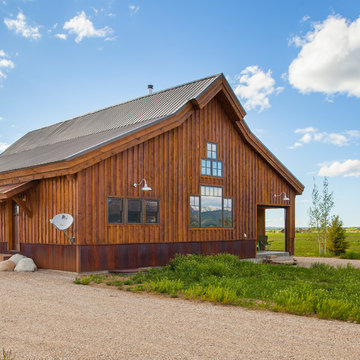
Sand Creek Post & Beam Traditional Wood Barns and Barn Homes
Learn more & request a free catalog: www.sandcreekpostandbeam.com
Ispirazione per la facciata di una casa fienile ristrutturato marrone country
Ispirazione per la facciata di una casa fienile ristrutturato marrone country
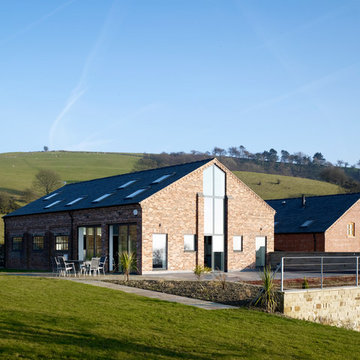
Photo by: Tim Soar
Idee per la facciata di una casa fienile ristrutturato classica a due piani di medie dimensioni con rivestimento in mattoni e tetto a capanna
Idee per la facciata di una casa fienile ristrutturato classica a due piani di medie dimensioni con rivestimento in mattoni e tetto a capanna
Facciate di case blu
1
