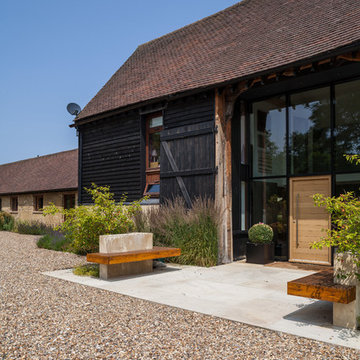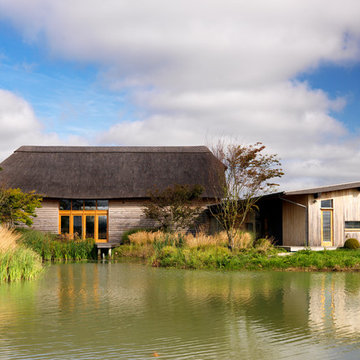Facciate di case blu
Filtra anche per:
Budget
Ordina per:Popolari oggi
21 - 40 di 56 foto
1 di 3
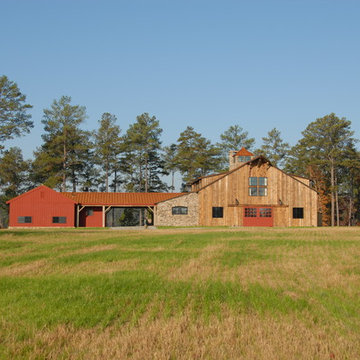
Immagine della villa grande e fienile ristrutturato rossa country a due piani con rivestimento in legno, tetto a capanna e copertura in tegole
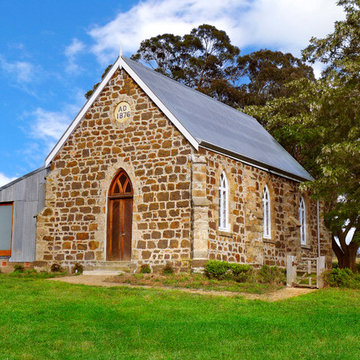
Original stone church with sheep shed attached to one side has been converted to a holiday house.
Idee per la facciata di una casa fienile ristrutturato country con rivestimento in metallo e tetto a capanna
Idee per la facciata di una casa fienile ristrutturato country con rivestimento in metallo e tetto a capanna
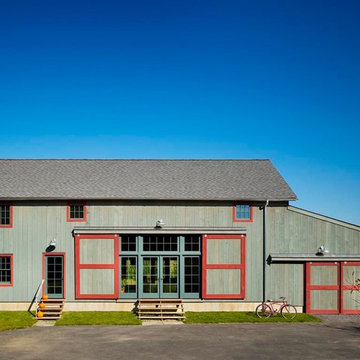
Halkin Photography, LLC
Ispirazione per la facciata di una casa fienile ristrutturato country
Ispirazione per la facciata di una casa fienile ristrutturato country
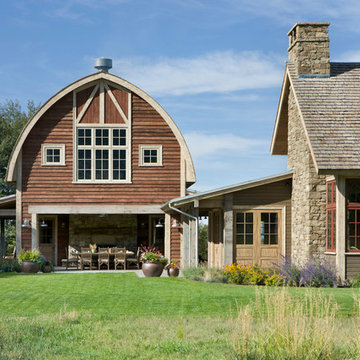
Springhill Residence by Locati Architects, Interior Design by Locati Interiors, Photography by Roger Wade
Foto della facciata di una casa fienile ristrutturato country a due piani con rivestimento in legno
Foto della facciata di una casa fienile ristrutturato country a due piani con rivestimento in legno
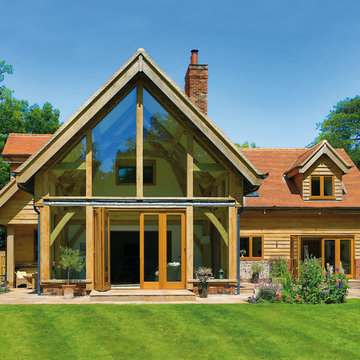
Ispirazione per la facciata di una casa grande e fienile ristrutturato contemporanea a due piani con rivestimento in legno
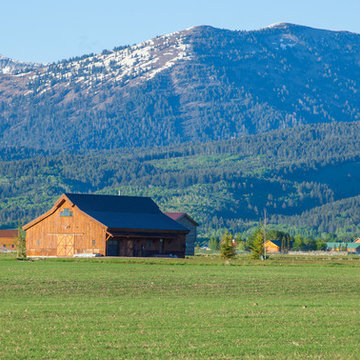
Sand Creek Post & Beam Traditional Wood Barns and Barn Homes
Learn more & request a free catalog: www.sandcreekpostandbeam.com
Foto della facciata di una casa fienile ristrutturato classica
Foto della facciata di una casa fienile ristrutturato classica
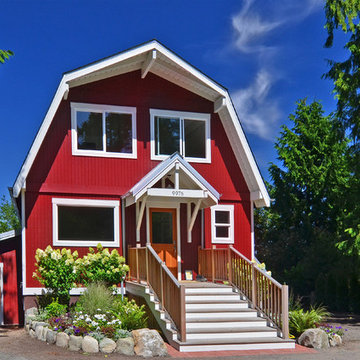
Listing courtesy of Leah Applewhite
www.LeahApplewhite.com
Pattie O'Loughlin Marmon, Dwelling In Possibility, Inc.
Foto della facciata di una casa grande e fienile ristrutturato country a tre piani con rivestimento in legno e tetto a mansarda
Foto della facciata di una casa grande e fienile ristrutturato country a tre piani con rivestimento in legno e tetto a mansarda
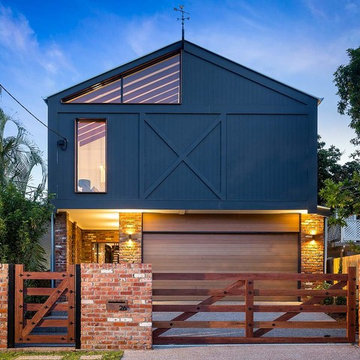
Conceptual design & copyright by ZieglerBuild
Design development & documentation by Urban Design Solutions
Idee per la villa grande e fienile ristrutturato multicolore industriale a due piani con rivestimenti misti e tetto a capanna
Idee per la villa grande e fienile ristrutturato multicolore industriale a due piani con rivestimenti misti e tetto a capanna
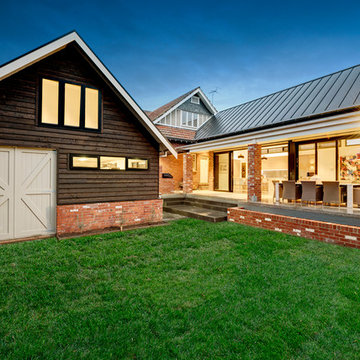
Modern renovation to a beautiful period home in Camberwell. Standing seam roofing and re-cycled brick frame the huge black New York style windows and doors, that lead from internal living and dining to outdoor entertaining.
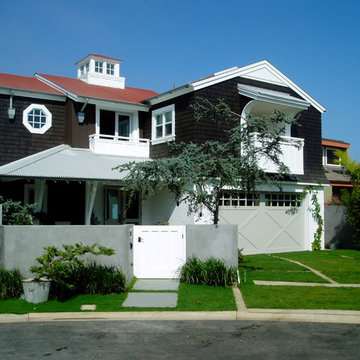
Brian Sipe architectural design and Rob Hill - Hill's landscapes and Don edge general contractor. koi pond in front yard with floating steppers, bluestone and beach plantings
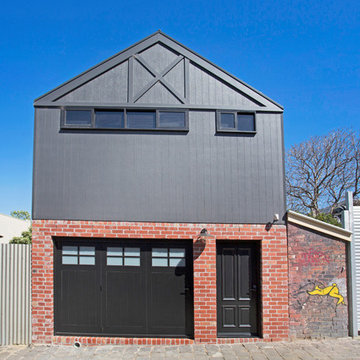
Esempio della villa fienile ristrutturato grigia classica a due piani con rivestimenti misti e tetto a capanna
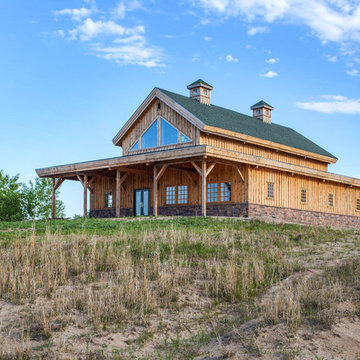
Sand Creek Post & Beam Traditional Wood Barns and Barn Homes
Learn more & request a free catalog: www.sandcreekpostandbeam.com
Ispirazione per la facciata di una casa fienile ristrutturato classica
Ispirazione per la facciata di una casa fienile ristrutturato classica
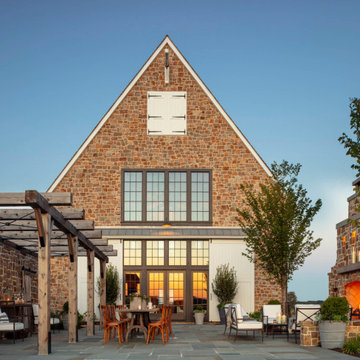
The entertaining barn's terrace provides an intimate seating area in a wood-burning fireplace setting for fall gatherings. It is large enough for a cocktail hour but small enough for s'mores by the fire. The barn terrace overlooks the natural splendor of the tidal marsh and Chester River.
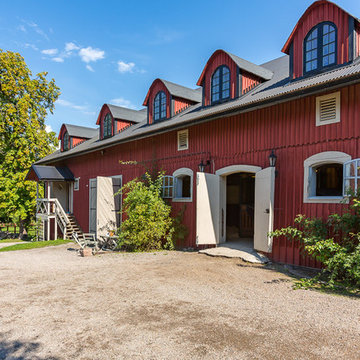
Magnus Ericsson, Husfoto
Immagine della facciata di una casa fienile ristrutturato country
Immagine della facciata di una casa fienile ristrutturato country
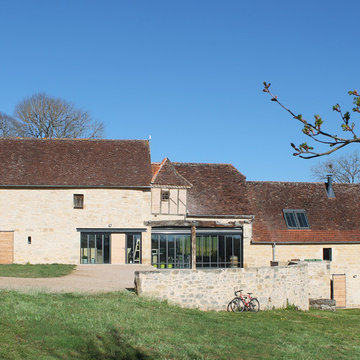
Immagine della facciata di una casa grande e fienile ristrutturato beige country a tre piani con rivestimento in pietra e tetto a capanna
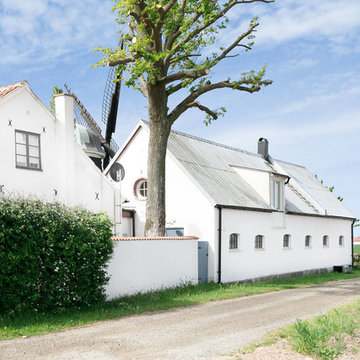
Esempio della facciata di una casa grande e fienile ristrutturato bianca country a due piani con copertura mista
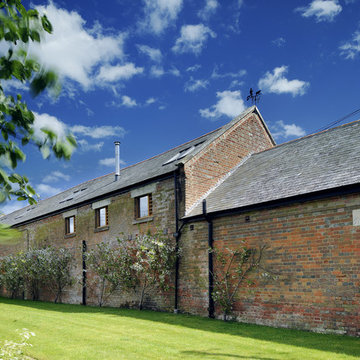
Nigel Rigden
Ispirazione per la facciata di una casa fienile ristrutturato rossa classica a due piani di medie dimensioni con rivestimento in mattoni
Ispirazione per la facciata di una casa fienile ristrutturato rossa classica a due piani di medie dimensioni con rivestimento in mattoni
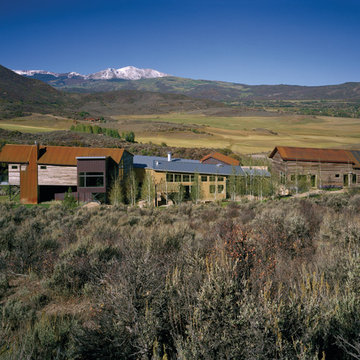
Paul Warchol
Esempio della facciata di una casa ampia e fienile ristrutturato rustica
Esempio della facciata di una casa ampia e fienile ristrutturato rustica
Facciate di case blu
2
