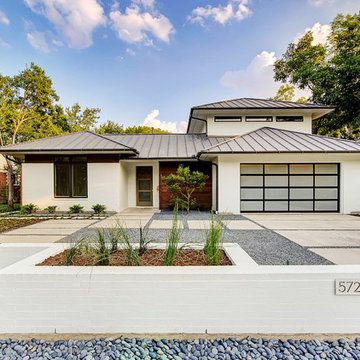Facciate di case a piani sfalsati blu
Filtra anche per:
Budget
Ordina per:Popolari oggi
1 - 20 di 1.767 foto
1 di 3

Classic meets modern in this custom lake home. High vaulted ceilings and floor-to-ceiling windows give the main living space a bright and open atmosphere. Rustic finishes and wood contrasts well with the more modern, neutral color palette.
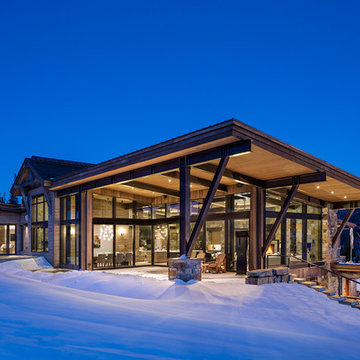
Idee per la facciata di una casa grande marrone rustica a piani sfalsati con rivestimento in legno e copertura mista
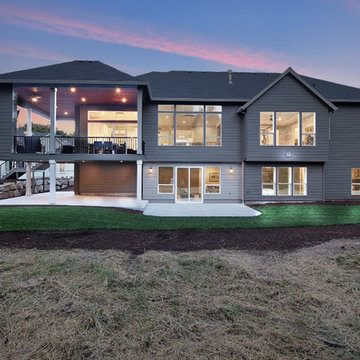
Paint by Sherwin Williams
Body Color - Anonymous - SW 7046
Accent Color - Urban Bronze - SW 7048
Trim Color - Worldly Gray - SW 7043
Front Door Stain - Northwood Cabinets - Custom Truffle Stain
Exterior Stone by Eldorado Stone
Stone Product Rustic Ledge in Clearwater
Outdoor Fireplace by Heat & Glo
Live Edge Mantel by Outside The Box Woodworking
Doors by Western Pacific Building Materials
Windows by Milgard Windows & Doors
Window Product Style Line® Series
Window Supplier Troyco - Window & Door
Lighting by Destination Lighting
Garage Doors by NW Door
Decorative Timber Accents by Arrow Timber
Timber Accent Products Classic Series
LAP Siding by James Hardie USA
Fiber Cement Shakes by Nichiha USA
Construction Supplies via PROBuild
Landscaping by GRO Outdoor Living
Customized & Built by Cascade West Development
Photography by ExposioHDR Portland
Original Plans by Alan Mascord Design Associates
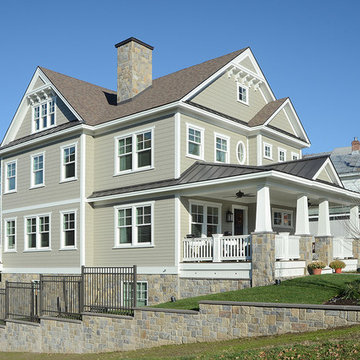
Foto della villa grande beige american style a piani sfalsati con rivestimento in vinile, tetto a padiglione e copertura a scandole
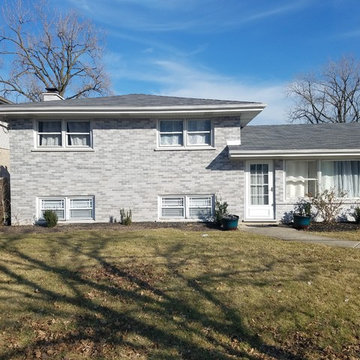
We stained the mortar to a light white - grey, with a three color grey blend brick. Then we stained the stone white with a grey accent.
Christopher Balke
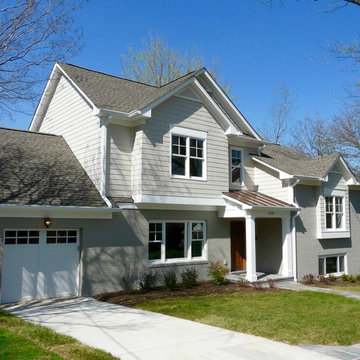
Foto della facciata di una casa grande grigia classica a piani sfalsati con rivestimenti misti e tetto a capanna
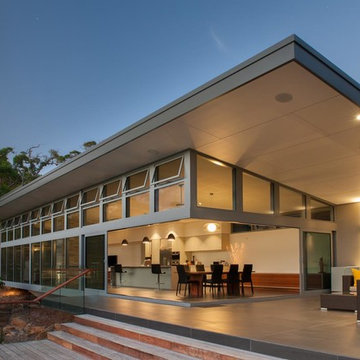
Idee per la facciata di una casa grande contemporanea a piani sfalsati con rivestimento in vetro
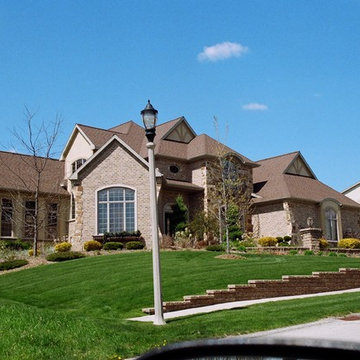
This custom home was designed for the site. It is mainly orientated to take advantage of both the views and the sun, It features curved stone walls, curved windows, stucco exterior.

Idee per la villa grande multicolore contemporanea a piani sfalsati con rivestimenti misti, tetto piano e copertura mista

Ispirazione per la villa marrone contemporanea a piani sfalsati con rivestimenti misti, tetto a padiglione e copertura in metallo o lamiera

This mid-century modern was a full restoration back to this home's former glory. New cypress siding was installed to match the home's original appearance. New windows with period correct mulling and details were installed throughout the home.
Photo credit - Inspiro 8 Studios
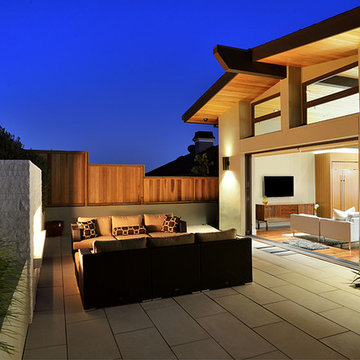
Paul Barnaby
Ispirazione per la facciata di una casa verde contemporanea a piani sfalsati di medie dimensioni con rivestimento in stucco e tetto a capanna
Ispirazione per la facciata di una casa verde contemporanea a piani sfalsati di medie dimensioni con rivestimento in stucco e tetto a capanna
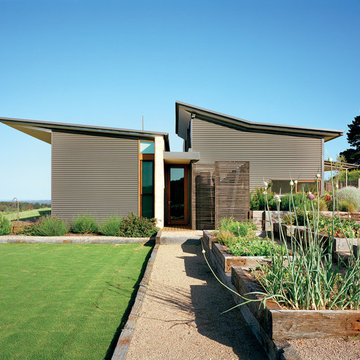
The extensive vegetable patch. Photo by Emma Cross
Foto della facciata di una casa grande grigia contemporanea a piani sfalsati con rivestimento in metallo
Foto della facciata di una casa grande grigia contemporanea a piani sfalsati con rivestimento in metallo

Idee per la villa grande grigia moderna a piani sfalsati con rivestimenti misti, tetto a capanna, copertura in metallo o lamiera, tetto grigio e pannelli sovrapposti

Split level remodel. The exterior was painted to give this home new life. The main body of the home and the garage doors are Sherwin Williams Amazing Gray. The bump out of the exterior is Sherwin Williams Anonymous. The brick and front door are painted Sherwin Williams Urban Bronze. A modern wood slate fence was added. With black modern house numbers. Wood shutters that mimic the fence were added to the windows. New landscaping finished off this exterior renovation.

Martin Vecchio
Ispirazione per la villa grande beige classica a piani sfalsati con rivestimento in stucco
Ispirazione per la villa grande beige classica a piani sfalsati con rivestimento in stucco

Foto della villa marrone contemporanea a piani sfalsati con rivestimenti misti, tetto piano e scale
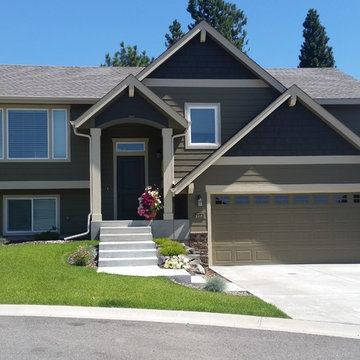
Builder - George Paras
Idee per la facciata di una casa american style a piani sfalsati con rivestimenti misti
Idee per la facciata di una casa american style a piani sfalsati con rivestimenti misti
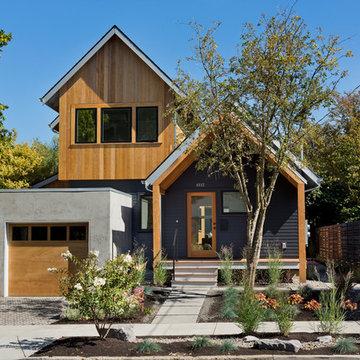
Ispirazione per la facciata di una casa country a piani sfalsati con rivestimenti misti e tetto a capanna
Facciate di case a piani sfalsati blu
1
