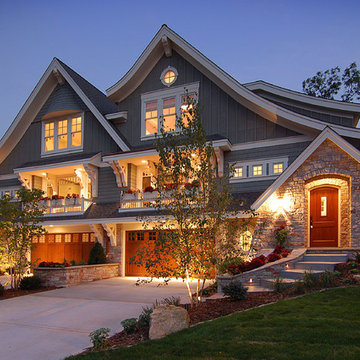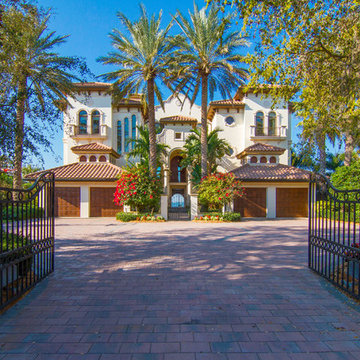Facciate di Case Bifamiliari blu
Filtra anche per:
Budget
Ordina per:Popolari oggi
1 - 20 di 809 foto
1 di 3

Foto della facciata di una casa bifamiliare moderna a due piani di medie dimensioni con rivestimenti misti, tetto a capanna e copertura mista

A split level rear extension, clad with black zinc and cedar battens. Narrow frame sliding doors create a flush opening between inside and out, while a glazed corner window offers oblique views across the new terrace. Inside, the kitchen is set level with the main house, whilst the dining area is level with the garden, which creates a fabulous split level interior.
This project has featured in Grand Designs and Living Etc magazines.
Photographer: David Butler
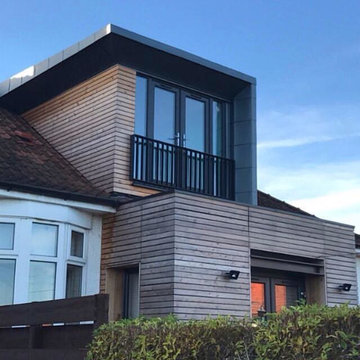
External view of rear of dwelling showing timber over-clad to existing ground floor with new dark grey patio doors and new dormer window, clad in zinc and timber, with juliet balcony.

The wooden external cladding is “pre-fossilised” meaning it’s resistant to rot and UV degradation. Made by Organowood, this timber cladding is saturated with silicon compounds turning the wood into stone. Thus, the wood is protected without the use of biocides or heavy metals.
http://www.organowood.co.uk
Photo: Rick McCullagh
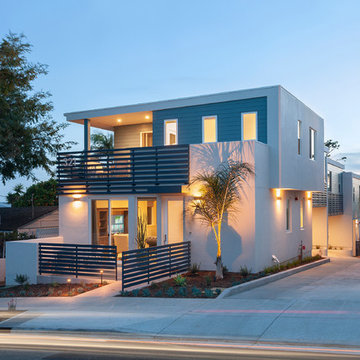
Patrick Price Photo
Esempio della facciata di una casa bifamiliare bianca moderna a due piani di medie dimensioni con rivestimento in stucco
Esempio della facciata di una casa bifamiliare bianca moderna a due piani di medie dimensioni con rivestimento in stucco
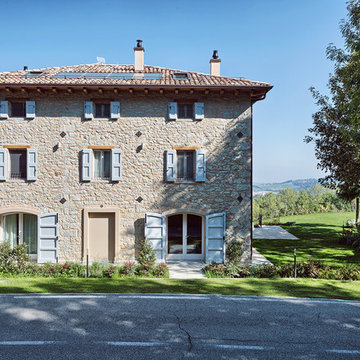
Simone Cappelletti
Ispirazione per la facciata di una casa bifamiliare grande beige country a tre piani con rivestimento in pietra e copertura in tegole
Ispirazione per la facciata di una casa bifamiliare grande beige country a tre piani con rivestimento in pietra e copertura in tegole
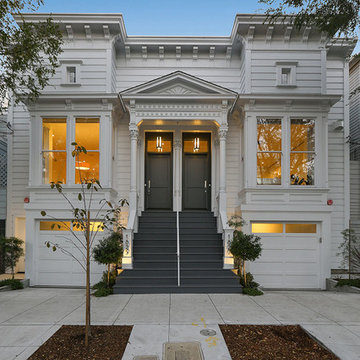
Idee per la facciata di una casa bifamiliare bianca classica con rivestimento in legno

Baitul Iman Residence is a modern design approach to design the Triplex Residence for a family of 3 people. The site location is at the Bashundhara Residential Area, Dhaka, Bangladesh. Land size is 3 Katha (2160 sft). Ground Floor consist of parking, reception lobby, lift, stair and the other ancillary facilities. On the 1st floor, there is an open formal living space with a large street-view green terrace, Open kitchen and dining space. This space is connected to the open family living on the 2nd floor by a sculptural stair. There are one-bedroom with attached toilet and a common toilet on 1st floor. Similarly on the 2nd the floor there are Three-bedroom with attached toilet. 3rd floor is consist of a gym, laundry facilities, bbq space and an open roof space with green lawns.
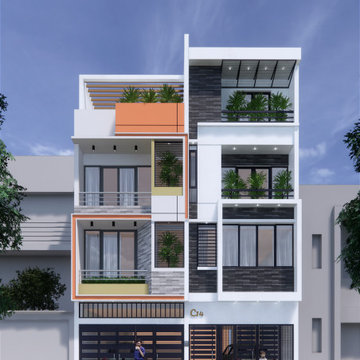
Idee per la facciata di una casa bifamiliare eclettica a tre piani di medie dimensioni con tetto piano e copertura mista
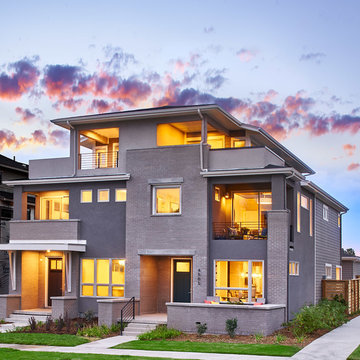
Immagine della facciata di una casa bifamiliare contemporanea a tre piani di medie dimensioni con rivestimenti misti

We recently had the opportunity to collaborate with Suresh Kannan to design a modern, contemporary façade for his new residence in Madurai. Though Suresh currently works as a busy bank manager in Trichy, he is building a new home in his hometown of Madurai.
Suresh wanted a clean, modern design that would reflect his family's contemporary sensibilities. He reached out to our team at Dwellist Architecture, one of the top architectural firms in Madurai, to craft a sleek, elegant exterior elevation.
Over several in-depth consultations, we gained an understanding of Suresh's affinity for modern aesthetics and a muted color palette. Keeping his preferences in mind, our architects developed concepts featuring wood, white, and gray tones with clean lines and large windows.
Suresh was thrilled with the outcome of the design our team delivered.
At Dwellist Architecture, we specialize in creating facades that capture the essence of our clients' unique sensibilities. To learn more about our architectural services, reach out today.

Richard Chivers www.richard chivers photography
A project in Chichester city centre to extend and improve the living and bedroom space of an end of terrace home in the conservation area.
The attic conversion has been upgraded creating a master bedroom with ensuite bathroom. A new kitchen is housed inside the single storey extension, with zinc cladding and responsive skylights
The brick and flint boundary wall has been sensitively restored and enhances the contemporary feel of the extension.
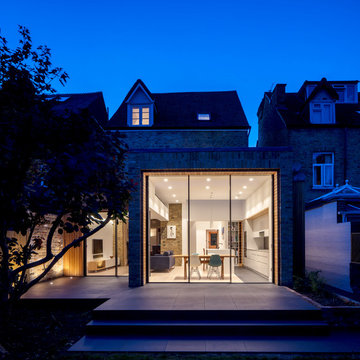
Simon Kennedy
Idee per la facciata di una casa bifamiliare multicolore contemporanea a un piano di medie dimensioni con rivestimento in mattoni, tetto piano e copertura a scandole
Idee per la facciata di una casa bifamiliare multicolore contemporanea a un piano di medie dimensioni con rivestimento in mattoni, tetto piano e copertura a scandole

Immagine della facciata di una casa bifamiliare bianca contemporanea a due piani di medie dimensioni con rivestimento in stucco, tetto a capanna e copertura in tegole
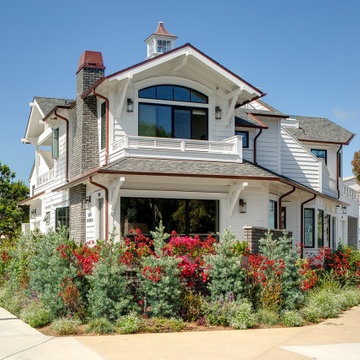
Idee per la facciata di una casa bifamiliare bianca stile marinaro a due piani di medie dimensioni con rivestimento in legno, tetto a capanna e copertura a scandole
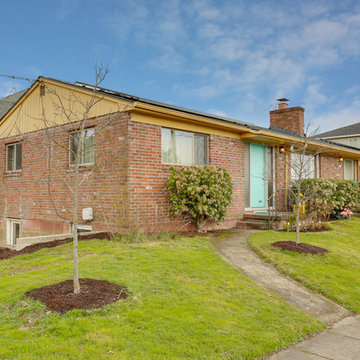
REpixs.com
Esempio della facciata di una casa bifamiliare rossa moderna a un piano di medie dimensioni con rivestimento in mattoni, tetto a capanna e copertura a scandole
Esempio della facciata di una casa bifamiliare rossa moderna a un piano di medie dimensioni con rivestimento in mattoni, tetto a capanna e copertura a scandole
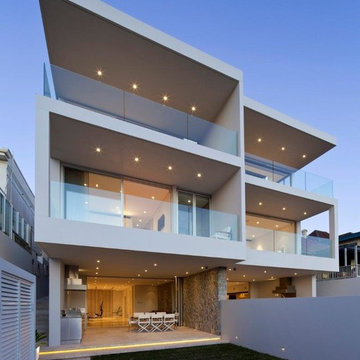
Photo by Karl Beath. Architecture & Interiors by MHN Design Union
Esempio della facciata di una casa bifamiliare beige contemporanea a tre piani con tetto piano
Esempio della facciata di una casa bifamiliare beige contemporanea a tre piani con tetto piano
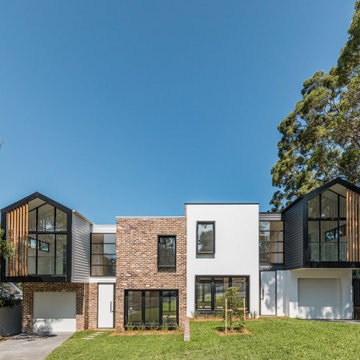
Immagine della facciata di una casa bifamiliare moderna a due piani di medie dimensioni
Facciate di Case Bifamiliari blu
1
